Прачечная с гранитной столешницей и серыми стенами – фото дизайна интерьера
Сортировать:
Бюджет
Сортировать:Популярное за сегодня
1 - 20 из 1 267 фото
1 из 3

Libbie Holmes Photography
Идея дизайна: большая параллельная универсальная комната в классическом стиле с врезной мойкой, фасадами с выступающей филенкой, темными деревянными фасадами, гранитной столешницей, серыми стенами, бетонным полом, со стиральной и сушильной машиной рядом и серым полом
Идея дизайна: большая параллельная универсальная комната в классическом стиле с врезной мойкой, фасадами с выступающей филенкой, темными деревянными фасадами, гранитной столешницей, серыми стенами, бетонным полом, со стиральной и сушильной машиной рядом и серым полом

photo: Inspiro8
На фото: отдельная, параллельная прачечная среднего размера в стиле кантри с с полувстраиваемой мойкой (с передним бортиком), плоскими фасадами, серыми фасадами, гранитной столешницей, серыми стенами, полом из керамической плитки, со стиральной и сушильной машиной рядом, бежевым полом и черной столешницей с
На фото: отдельная, параллельная прачечная среднего размера в стиле кантри с с полувстраиваемой мойкой (с передним бортиком), плоскими фасадами, серыми фасадами, гранитной столешницей, серыми стенами, полом из керамической плитки, со стиральной и сушильной машиной рядом, бежевым полом и черной столешницей с

James Meyer Photography
Пример оригинального дизайна: прямая прачечная среднего размера в стиле ретро с врезной мойкой, темными деревянными фасадами, гранитной столешницей, серыми стенами, полом из керамической плитки, со стиральной и сушильной машиной рядом, серым полом, черной столешницей и открытыми фасадами
Пример оригинального дизайна: прямая прачечная среднего размера в стиле ретро с врезной мойкой, темными деревянными фасадами, гранитной столешницей, серыми стенами, полом из керамической плитки, со стиральной и сушильной машиной рядом, серым полом, черной столешницей и открытыми фасадами

Источник вдохновения для домашнего уюта: прямая универсальная комната среднего размера в стиле рустика с врезной мойкой, плоскими фасадами, белыми фасадами, гранитной столешницей, серыми стенами, темным паркетным полом, со стиральной и сушильной машиной рядом, коричневым полом и серой столешницей

Part of the new addition was adding the laundry upstairs!
Источник вдохновения для домашнего уюта: большая отдельная, прямая прачечная в классическом стиле с с полувстраиваемой мойкой (с передним бортиком), фасадами с утопленной филенкой, белыми фасадами, гранитной столешницей, серыми стенами, полом из керамической плитки, со стиральной и сушильной машиной рядом, разноцветным полом и разноцветной столешницей
Источник вдохновения для домашнего уюта: большая отдельная, прямая прачечная в классическом стиле с с полувстраиваемой мойкой (с передним бортиком), фасадами с утопленной филенкой, белыми фасадами, гранитной столешницей, серыми стенами, полом из керамической плитки, со стиральной и сушильной машиной рядом, разноцветным полом и разноцветной столешницей

На фото: маленькая прямая универсальная комната в классическом стиле с фасадами с утопленной филенкой, серыми фасадами, гранитной столешницей, серыми стенами, полом из керамической плитки, с сушильной машиной на стиральной машине, белым полом и черной столешницей для на участке и в саду
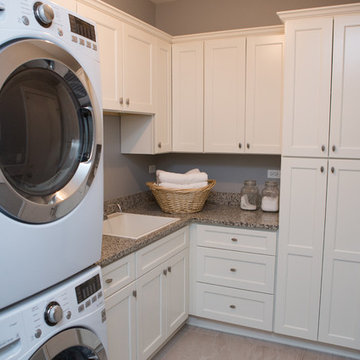
Jackie and Sean loved the Algonquin neighborhood they lived in with the peaceful neighborhood and the close proximity to work and school. What they didn’t love was how outdated their home had become. With a cramped kitchen and an unused dining room, they decided a remodel was the perfect solution to their problem. They would be able to continue to live in the area they loved, while at the same time they could have the dream home they envisioned.
After a thorough search, Jackie came across Advance Design Studio. She was impressed by all of the positive reviews she saw on the internet and saw herself identifying with all of the project stories she saw on the website. Once they met with designer Scott Christensen and owner Todd Jurs, they knew Advance Design was the right company to make their dreams a reality.
The project consisted of four main areas: the kitchen/dining/powder room, the laundry room, the master bathroom, and the kid’s bathroom. They wanted to expand the kitchen into the seldom used dining room and add a large island for hosting parties and family gatherings. They also wanted new hardwood flooring throughout the first level. The laundry room needed to be more functional, and all three bathrooms were in dire need of updating.
The closed off kitchen was opened up to create a sweeping space between the new eating area and the much larger kitchen. A handsome dry bar complete with a beverage refrigerator and lighted glass door cabinetry makes an elegant transition across from a peninsula area filled with storage. An additional decorative cabinet lighting up elegant dishware through the mullioned glass sits directly across from the drybar.
An expansive island was critical to the kitchen plans. Jackie, Sean and Scott worked closely together to create just the right details for their design. They wanted the island to be functional in addition to being the centerpiece of the room. Added storage for the kid’s school supplies was hidden behind cabinet doors so the children could do their schoolwork right at the island, and a microwave drawer glides open with the touch of a finger hidden inconspicuously within the island space. The easy to care for Cambria Britannica Quartz island top with its sweeping grey and white marble look perched atop hand-carved Craftsman corbels was absolutely what they were hoping for, blending both beauty and function perfectly.
Adding a nice contrast to the brightness of the quartz and the white cabinetry, Kodiak - Leather granite countertops were used to balance the light and dark tones of the space. Dura Supreme Classic White painted cabinets grace the perimeter, while Maple Poppy Seed stained cabinets with a beautiful soft grey woodgrain were used in the beverage center and island. The two tones compliment the large space balancing it out nicely creating interest and elegance with the simple Craftsman style full overlay doors.
A deep warm Barnwood White Oak flooring was added throughout the lower level. The new floor brings additional contrast to the bright kitchen and provides unity with the now open floorplan as it rolls in to the foyer and family room. Final details like the show-stopping lunar like duo light fixtures complete the space and intermix expertly with crisscross details of the glass door mullions, the island bar seating and even accessories in the space.
The small cluttered laundry room needed more space and more storage. With a busy family it seemed to overflow daily and did not have anywhere to hide the families “in and out stuff.” Scott designed the new space with a stackable washer and dryer and much more efficiently organized cabinetry. Doing laundry is now (almost!) a pleasure and keeping everyone’s “stuff” hidden, but readily accessible is now a snap.
The master bath was not a place where the couple enjoyed spending time getting ready for their day. The tub almost never was used, so removing it made it possible to build an extra-large shower, replacing the small cramped cube of the previous shower they hated. Clean, horizontal lines softly draw your eye around the space with porcelain tile called Driftwood Sea spray. Full overlay cabinetry in a soft white vanity with double sinks makes getting ready for the day much more convenient for the busy couple.
Long floor planks made of porcelain tile mimic real hardwood floors in a soft grey to compliment the shower, but with the ease and care of a tile surface. Cambrian Black Granite counters with a matte finish and under mount porcelain sinks with handsome brushed chrome hardware complete the handsome space. A real bonus in any master bath; a custom built in storage nook was tucked in the corner of the space for linens and heavenly storage.
The kid’s bath was in sad shape because it was original to the house. To keep the budget in control, the tub which was in great condition was retained, but focus was on the new large brick style porcelain charcoal tile on the floor, crisp white new Craftsman style cabinetry with pretty furniture details on the corner base, a striking granite top with white under mount porcelain sinks and fresh hardware and faucets. Some beautiful soft grey wood mirrors to match mom and dads were custom sized and placed under new lighting, and 4 hooks were smartly arranged down the wall for kids’ towels.
This couple was determined not to move, and made their house their dream home. Not only does their home function greatly now, but Jackie says, “When the neighbors come to visit, they’re asking if they can “steal” the design”! The added functionality, elegance, and open floor plan were exactly what this family needed in order to stay.
Advance Design Studio, Joe Nowak

Functional Mudroom & Laundry Combo
Источник вдохновения для домашнего уюта: универсальная комната среднего размера в стиле неоклассика (современная классика) с врезной мойкой, фасадами в стиле шейкер, белыми фасадами, гранитной столешницей, серыми стенами, полом из керамической плитки, с сушильной машиной на стиральной машине и серым полом
Источник вдохновения для домашнего уюта: универсальная комната среднего размера в стиле неоклассика (современная классика) с врезной мойкой, фасадами в стиле шейкер, белыми фасадами, гранитной столешницей, серыми стенами, полом из керамической плитки, с сушильной машиной на стиральной машине и серым полом

Источник вдохновения для домашнего уюта: отдельная, угловая прачечная среднего размера в стиле неоклассика (современная классика) с фасадами в стиле шейкер, серыми фасадами, гранитной столешницей, серыми стенами, полом из винила, со стиральной и сушильной машиной рядом и бежевым полом

Стильный дизайн: п-образная универсальная комната среднего размера в классическом стиле с врезной мойкой, фасадами с утопленной филенкой, бежевыми фасадами, гранитной столешницей, серыми стенами и кирпичным полом - последний тренд

Идея дизайна: маленькая отдельная, угловая прачечная в классическом стиле с врезной мойкой, фасадами с выступающей филенкой, темными деревянными фасадами, гранитной столешницей, серыми стенами, полом из керамической плитки, со стиральной и сушильной машиной рядом, серым полом и серой столешницей для на участке и в саду

These homeowners told us they were so in love with some of the details in our Springbank Hill renovation that they wanted to see a couple of them in their own home - so we obliged! It was an honour to know that we nailed the design on the original so perfectly that another family would want to bring a similar version of it into their own home. In the kitchen, we knocked out the triangular island and the pantry to make way for a better layout with even more storage space for this young family. A fresh laundry room with ample cabinetry and a serene ensuite with a show-stopping black tub also brought a new look to what was once a dark and dated builder grade home.
Designer: Susan DeRidder of Live Well Interiors Inc.

Источник вдохновения для домашнего уюта: параллельная прачечная среднего размера в стиле неоклассика (современная классика) с врезной мойкой, фасадами с утопленной филенкой, серыми фасадами, гранитной столешницей, серыми стенами, полом из керамогранита, со стиральной и сушильной машиной рядом, разноцветным полом и разноцветной столешницей
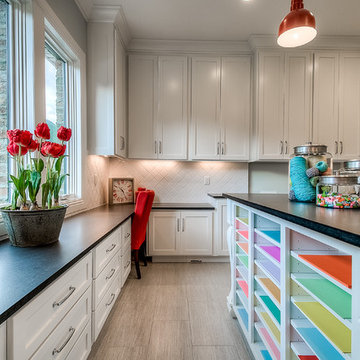
Craft and laundry room. Perfect space to work, craft, wrap gifts and fold laundry.
Photo Credit: Caroline Merrill Real Estate Photography
Стильный дизайн: угловая универсальная комната среднего размера в классическом стиле с врезной мойкой, фасадами в стиле шейкер, белыми фасадами, гранитной столешницей, полом из керамогранита, со стиральной и сушильной машиной рядом и серыми стенами - последний тренд
Стильный дизайн: угловая универсальная комната среднего размера в классическом стиле с врезной мойкой, фасадами в стиле шейкер, белыми фасадами, гранитной столешницей, полом из керамогранита, со стиральной и сушильной машиной рядом и серыми стенами - последний тренд

Идея дизайна: маленькая прямая универсальная комната в классическом стиле с гранитной столешницей, серыми стенами, полом из известняка, со стиральной и сушильной машиной рядом, черной столешницей, фасадами с декоративным кантом и серыми фасадами для на участке и в саду
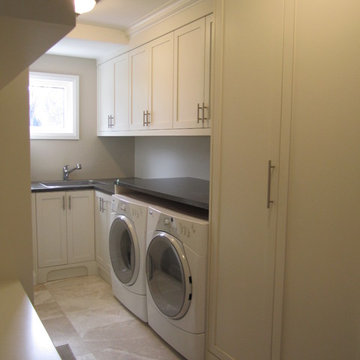
If you know the flurry of stuff left behind when children arrive at home you will certainly appreciate this space. One thing we love about cabinetry is the clean look you get once all your things have a spot to be tucked away.
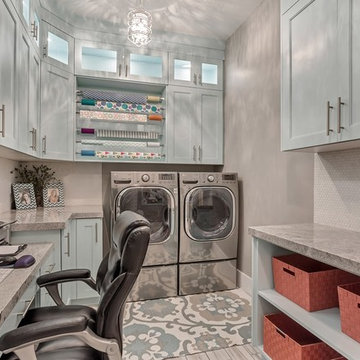
Zach Molino
Источник вдохновения для домашнего уюта: большая угловая универсальная комната в стиле неоклассика (современная классика) с гранитной столешницей, серыми стенами, полом из керамогранита, со стиральной и сушильной машиной рядом, белым полом, синими фасадами и фасадами с утопленной филенкой
Источник вдохновения для домашнего уюта: большая угловая универсальная комната в стиле неоклассика (современная классика) с гранитной столешницей, серыми стенами, полом из керамогранита, со стиральной и сушильной машиной рядом, белым полом, синими фасадами и фасадами с утопленной филенкой

An adjacent laundry room also got an update with stacked washer dryer, close hanging area, and lots of storage.
На фото: отдельная, параллельная прачечная среднего размера в стиле неоклассика (современная классика) с врезной мойкой, фасадами с утопленной филенкой, белыми фасадами, гранитной столешницей, серыми стенами, полом из керамогранита, с сушильной машиной на стиральной машине, серым полом и черной столешницей с
На фото: отдельная, параллельная прачечная среднего размера в стиле неоклассика (современная классика) с врезной мойкой, фасадами с утопленной филенкой, белыми фасадами, гранитной столешницей, серыми стенами, полом из керамогранита, с сушильной машиной на стиральной машине, серым полом и черной столешницей с
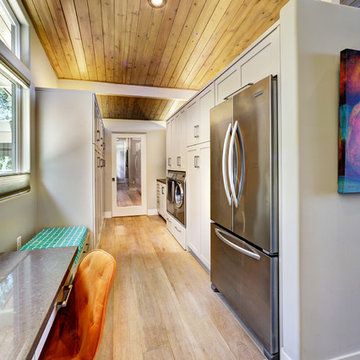
Источник вдохновения для домашнего уюта: большая параллельная универсальная комната в современном стиле с фасадами в стиле шейкер, серыми фасадами, гранитной столешницей, серыми стенами, светлым паркетным полом и со стиральной и сушильной машиной рядом

Walls Could Talk
Идея дизайна: большая прямая универсальная комната в стиле кантри с с полувстраиваемой мойкой (с передним бортиком), фасадами с утопленной филенкой, серыми фасадами, гранитной столешницей, серыми стенами, полом из керамогранита, со стиральной и сушильной машиной рядом, синим полом и белой столешницей
Идея дизайна: большая прямая универсальная комната в стиле кантри с с полувстраиваемой мойкой (с передним бортиком), фасадами с утопленной филенкой, серыми фасадами, гранитной столешницей, серыми стенами, полом из керамогранита, со стиральной и сушильной машиной рядом, синим полом и белой столешницей
Прачечная с гранитной столешницей и серыми стенами – фото дизайна интерьера
1