Прачечная с гранитной столешницей и черным полом – фото дизайна интерьера
Сортировать:
Бюджет
Сортировать:Популярное за сегодня
1 - 20 из 69 фото
1 из 3

Laundry room featuring tumbled porcelain tile in an off-set pattern, custom inset cabinetry, stackable washer & dryer, white farmhouse sink, leathered black countertops and brass fixtures

Стильный дизайн: отдельная, угловая прачечная среднего размера в стиле неоклассика (современная классика) с врезной мойкой, плоскими фасадами, белыми фасадами, гранитной столешницей, белым фартуком, фартуком из вагонки, белыми стенами, полом из керамогранита, с сушильной машиной на стиральной машине, черным полом, черной столешницей и стенами из вагонки - последний тренд

Источник вдохновения для домашнего уюта: большая отдельная прачечная в классическом стиле с врезной мойкой, фасадами в стиле шейкер, зелеными фасадами, гранитной столешницей, черным фартуком, фартуком из гранита, бежевыми стенами, полом из керамической плитки, со стиральной и сушильной машиной рядом, черным полом и черной столешницей
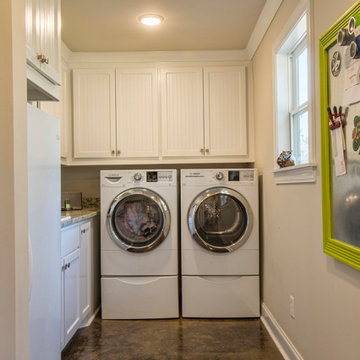
This is a cabin in the woods off the beaten path in rural Mississippi. It's owner has a refined, rustic style that appears throughout the home. The porches, many windows, great storage, open concept, tall ceilings, upscale finishes and comfortable yet stylish furnishings all contribute to the heightened livability of this space. It's just perfect for it's owner to get away from everything and relax in her own, custom tailored space.

TEAM
Architect: LDa Architecture & Interiors
Builder: Denali Construction
Landscape Architect: G Design Studio, LLC.
Photographer: Greg Premru Photography
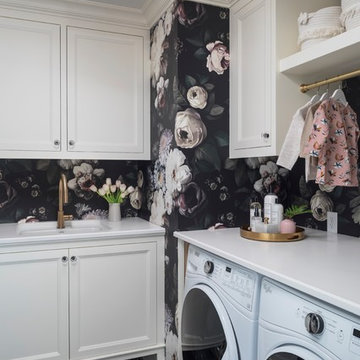
Troy Theis Photography
Пример оригинального дизайна: отдельная, угловая прачечная среднего размера в стиле неоклассика (современная классика) с врезной мойкой, фасадами с утопленной филенкой, белыми фасадами, черными стенами, со стиральной и сушильной машиной рядом, черным полом, белой столешницей, гранитной столешницей и полом из керамической плитки
Пример оригинального дизайна: отдельная, угловая прачечная среднего размера в стиле неоклассика (современная классика) с врезной мойкой, фасадами с утопленной филенкой, белыми фасадами, черными стенами, со стиральной и сушильной машиной рядом, черным полом, белой столешницей, гранитной столешницей и полом из керамической плитки

Пример оригинального дизайна: п-образная универсальная комната с врезной мойкой, фасадами с утопленной филенкой, белыми фасадами, гранитной столешницей, белыми стенами, полом из керамической плитки, со стиральной и сушильной машиной рядом, черным полом и черной столешницей

Стильный дизайн: отдельная, параллельная прачечная среднего размера в стиле кантри с врезной мойкой, фасадами в стиле шейкер, белыми фасадами, гранитной столешницей, фартуком из гранита, белыми стенами, полом из известняка, со стиральной и сушильной машиной рядом, черным полом и разноцветной столешницей - последний тренд

Set within one of Mercer Island’s many embankments is an RW Anderson Homes new build that is breathtaking. Our clients set their eyes on this property and saw the potential despite the overgrown landscape, steep and narrow gravel driveway, and the small 1950’s era home. To not forget the true roots of this property, you’ll find some of the wood salvaged from the original home incorporated into this dreamy modern farmhouse.
Building this beauty went through many trials and tribulations, no doubt. From breaking ground in the middle of winter to delays out of our control, it seemed like there was no end in sight at times. But when this project finally came to fruition - boy, was it worth it!
The design of this home was based on a lot of input from our clients - a busy family of five with a vision for their dream house. Hardwoods throughout, familiar paint colors from their old home, marble countertops, and an open concept floor plan were among some of the things on their shortlist. Three stories, four bedrooms, four bathrooms, one large laundry room, a mudroom, office, entryway, and an expansive great room make up this magnificent residence. No detail went unnoticed, from the custom deck railing to the elements making up the fireplace surround. It was a joy to work on this project and let our creative minds run a little wild!
---
Project designed by interior design studio Kimberlee Marie Interiors. They serve the Seattle metro area including Seattle, Bellevue, Kirkland, Medina, Clyde Hill, and Hunts Point.
For more about Kimberlee Marie Interiors, see here: https://www.kimberleemarie.com/
To learn more about this project, see here
http://www.kimberleemarie.com/mercerislandmodernfarmhouse
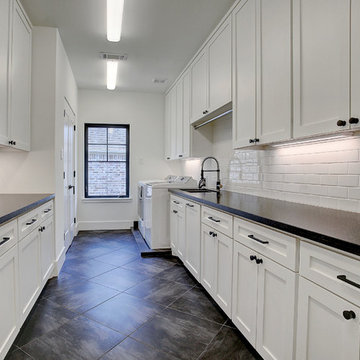
Свежая идея для дизайна: большая параллельная универсальная комната в стиле неоклассика (современная классика) с врезной мойкой, фасадами с утопленной филенкой, белыми фасадами, гранитной столешницей, белыми стенами, полом из керамогранита, со стиральной и сушильной машиной рядом, черным полом и черной столешницей - отличное фото интерьера

На фото: отдельная, параллельная прачечная среднего размера в стиле рустика с врезной мойкой, фасадами с выступающей филенкой, белыми фасадами, гранитной столешницей, бежевым фартуком, фартуком из гранита, бежевыми стенами, бетонным полом, со стиральной и сушильной машиной рядом, черным полом, бежевой столешницей, деревянным потолком и деревянными стенами
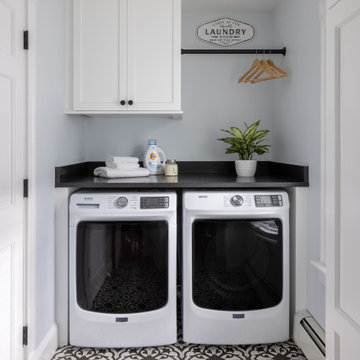
First floor remodeling project in Melrose, MA, including a kitchen, dining room, laundry room and bathroom. Black and white laundry room with white cabinetry, black leathered granite countertop, matte black hardware, black and white patterned floor tile, and Maytag front-loading washer and dryer.

Jonathan Watkins Photography
Пример оригинального дизайна: большая п-образная прачечная в классическом стиле с фасадами в стиле шейкер, с полувстраиваемой мойкой (с передним бортиком), белыми фасадами, гранитной столешницей, серым фартуком, фартуком из мрамора, полом из керамической плитки, черным полом и серой столешницей
Пример оригинального дизайна: большая п-образная прачечная в классическом стиле с фасадами в стиле шейкер, с полувстраиваемой мойкой (с передним бортиком), белыми фасадами, гранитной столешницей, серым фартуком, фартуком из мрамора, полом из керамической плитки, черным полом и серой столешницей
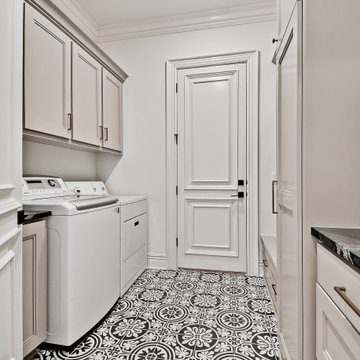
Пример оригинального дизайна: отдельная, параллельная прачечная среднего размера в стиле неоклассика (современная классика) с врезной мойкой, фасадами с утопленной филенкой, бежевыми фасадами, гранитной столешницей, фартуком из керамической плитки, белыми стенами, полом из керамогранита, со стиральной и сушильной машиной рядом, черным полом и черной столешницей

This small addition packs a punch with tons of storage and a functional laundry space. Shoe cubbies, fluted apron sink, and upholstered bench round out the stunning features that make laundry more enjoyable.

Идея дизайна: большая отдельная, угловая прачечная в морском стиле с монолитной мойкой, фасадами с утопленной филенкой, белыми фасадами, гранитной столешницей, синим фартуком, фартуком из плитки мозаики, синими стенами, бетонным полом, со стиральной и сушильной машиной рядом, черным полом и серой столешницей
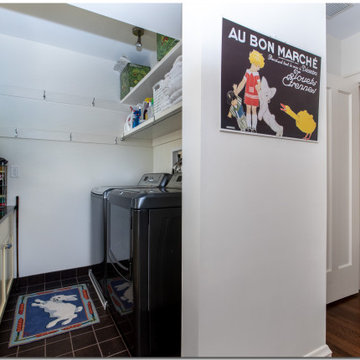
A bedroom was converted to a work and craft room, and the adjacent bathroom was converted to a laundry room. Cabinetry spans both rooms.
Идея дизайна: маленькая параллельная универсальная комната в классическом стиле с фасадами с утопленной филенкой, желтыми фасадами, гранитной столешницей, белыми стенами, полом из керамогранита, со стиральной и сушильной машиной рядом, черным полом и черной столешницей для на участке и в саду
Идея дизайна: маленькая параллельная универсальная комната в классическом стиле с фасадами с утопленной филенкой, желтыми фасадами, гранитной столешницей, белыми стенами, полом из керамогранита, со стиральной и сушильной машиной рядом, черным полом и черной столешницей для на участке и в саду
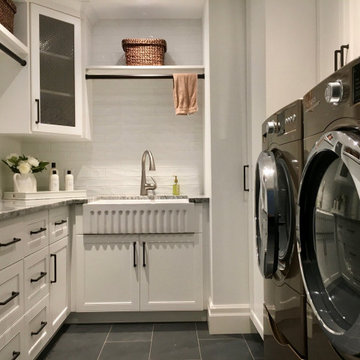
Источник вдохновения для домашнего уюта: большая отдельная, п-образная прачечная в стиле неоклассика (современная классика) с с полувстраиваемой мойкой (с передним бортиком), фасадами в стиле шейкер, белыми фасадами, гранитной столешницей, белым фартуком, фартуком из керамической плитки, белыми стенами, полом из керамогранита, со стиральной и сушильной машиной рядом, черным полом и серой столешницей
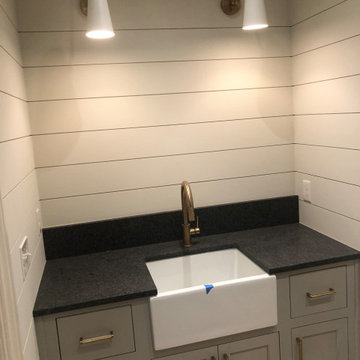
Пример оригинального дизайна: большая отдельная прачечная в стиле неоклассика (современная классика) с с полувстраиваемой мойкой (с передним бортиком), фасадами с декоративным кантом, серыми фасадами, гранитной столешницей, серыми стенами, полом из сланца, черным полом, черной столешницей и стенами из вагонки
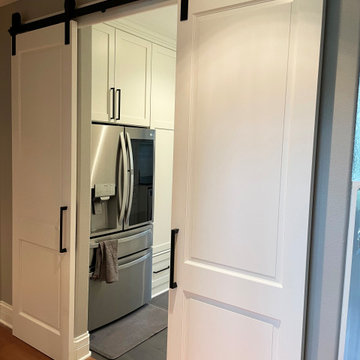
We opened up this unique space to expand the Laundry Room and Mud Room to incorporate a large expansion for the Pantry Area that included a Coffee Bar and Refrigerator. This remodeled space allowed more functionality and brought in lots of sunlight into the spaces.
Прачечная с гранитной столешницей и черным полом – фото дизайна интерьера
1