Прачечная с бежевыми фасадами и гранитной столешницей – фото дизайна интерьера
Сортировать:
Бюджет
Сортировать:Популярное за сегодня
1 - 20 из 280 фото
1 из 3

Стильный дизайн: п-образная универсальная комната среднего размера в классическом стиле с врезной мойкой, фасадами с утопленной филенкой, бежевыми фасадами, гранитной столешницей, серыми стенами и кирпичным полом - последний тренд
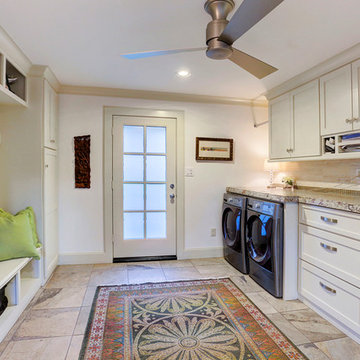
12x16 Mudroom and Utility room with two sets of French doors and access to both garage, side yard and back patio. Note extra drawers and organizer built-in. Was originally the breezeway.
Photo by TK Images

Photo: Mark Fergus
Свежая идея для дизайна: маленькая отдельная, прямая прачечная в классическом стиле с врезной мойкой, фасадами в стиле шейкер, бежевыми фасадами, гранитной столешницей, синими стенами, полом из керамогранита, с сушильной машиной на стиральной машине, серым полом и белой столешницей для на участке и в саду - отличное фото интерьера
Свежая идея для дизайна: маленькая отдельная, прямая прачечная в классическом стиле с врезной мойкой, фасадами в стиле шейкер, бежевыми фасадами, гранитной столешницей, синими стенами, полом из керамогранита, с сушильной машиной на стиральной машине, серым полом и белой столешницей для на участке и в саду - отличное фото интерьера

Jerry Butts-Photographer
Пример оригинального дизайна: отдельная, параллельная прачечная среднего размера в стиле кантри с накладной мойкой, фасадами с утопленной филенкой, гранитной столешницей, белыми стенами, паркетным полом среднего тона, со стиральной и сушильной машиной рядом, коричневым полом и бежевыми фасадами
Пример оригинального дизайна: отдельная, параллельная прачечная среднего размера в стиле кантри с накладной мойкой, фасадами с утопленной филенкой, гранитной столешницей, белыми стенами, паркетным полом среднего тона, со стиральной и сушильной машиной рядом, коричневым полом и бежевыми фасадами

Пример оригинального дизайна: большая п-образная универсальная комната в средиземноморском стиле с врезной мойкой, фасадами с выступающей филенкой, бежевыми фасадами, гранитной столешницей, бежевыми стенами, темным паркетным полом, со стиральной и сушильной машиной рядом и красным полом

In the laundry room, Medallion Gold series Park Place door style with flat center panel finished in Chai Latte classic paint accented with Westerly 3 ¾” pulls in Satin Nickel. Giallo Traversella Granite was installed on the countertop. A Moen Arbor single handle faucet with pull down spray in Spot Resist Stainless. The sink is a Blanco Liven laundry sink finished in truffle. The flooring is Kraus Enstyle Culbres vinyl tile 12” x 24” in the color Blancos.
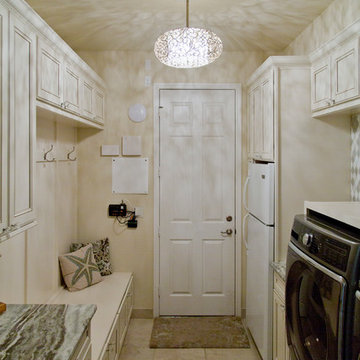
Nichole Kennelly Photography
Пример оригинального дизайна: параллельная универсальная комната среднего размера в стиле неоклассика (современная классика) с фасадами с утопленной филенкой, бежевыми фасадами, гранитной столешницей, бежевыми стенами, полом из керамической плитки, со стиральной и сушильной машиной рядом и бежевым полом
Пример оригинального дизайна: параллельная универсальная комната среднего размера в стиле неоклассика (современная классика) с фасадами с утопленной филенкой, бежевыми фасадами, гранитной столешницей, бежевыми стенами, полом из керамической плитки, со стиральной и сушильной машиной рядом и бежевым полом

Пример оригинального дизайна: отдельная, прямая прачечная среднего размера в стиле кантри с врезной мойкой, фасадами с утопленной филенкой, бежевыми фасадами, гранитной столешницей, белыми стенами, темным паркетным полом и с сушильной машиной на стиральной машине
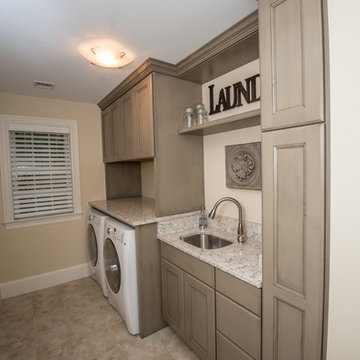
Decora Cabinetry, Maple Roslyn Door Style in the Angora finish. The countertops are Viatera “Aria” with eased edge.
Designer: Dave Mauricio
Photo Credit: Nicola Richard

The kitchen, butler’s pantry, and laundry room uses Arbor Mills cabinetry and quartz counter tops. Wide plank flooring is installed to bring in an early world feel. Encaustic tiles and black iron hardware were used throughout. The butler’s pantry has polished brass latches and cup pulls which shine brightly on black painted cabinets. Across from the laundry room the fully custom mudroom wall was built around a salvaged 4” thick seat stained to match the laundry room cabinets.

Laundry room
www.press1photos.com
На фото: отдельная, п-образная прачечная среднего размера в стиле рустика с врезной мойкой, фасадами с выступающей филенкой, гранитной столешницей, полом из керамической плитки, со стиральной и сушильной машиной рядом, коричневыми стенами, бежевым полом, бежевой столешницей и бежевыми фасадами
На фото: отдельная, п-образная прачечная среднего размера в стиле рустика с врезной мойкой, фасадами с выступающей филенкой, гранитной столешницей, полом из керамической плитки, со стиральной и сушильной машиной рядом, коричневыми стенами, бежевым полом, бежевой столешницей и бежевыми фасадами

Grary Keith Jackson Design Inc, Architect
Matt McGhee, Builder
Interior Design Concepts, Interior Designer
Идея дизайна: огромная п-образная прачечная в средиземноморском стиле с с полувстраиваемой мойкой (с передним бортиком), фасадами с выступающей филенкой, бежевыми фасадами, гранитной столешницей, бежевыми стенами, полом из травертина и со стиральной и сушильной машиной рядом
Идея дизайна: огромная п-образная прачечная в средиземноморском стиле с с полувстраиваемой мойкой (с передним бортиком), фасадами с выступающей филенкой, бежевыми фасадами, гранитной столешницей, бежевыми стенами, полом из травертина и со стиральной и сушильной машиной рядом
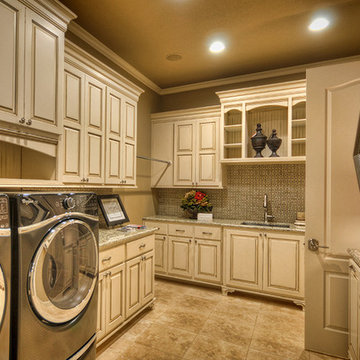
На фото: большая прямая кладовка в классическом стиле с врезной мойкой, фасадами с выступающей филенкой, бежевыми фасадами, гранитной столешницей, бежевыми стенами, полом из керамогранита, со стиральной и сушильной машиной рядом и коричневым полом с

This stunning home is a combination of the best of traditional styling with clean and modern design, creating a look that will be as fresh tomorrow as it is today. Traditional white painted cabinetry in the kitchen, combined with the slab backsplash, a simpler door style and crown moldings with straight lines add a sleek, non-fussy style. An architectural hood with polished brass accents and stainless steel appliances dress up this painted kitchen for upscale, contemporary appeal. The kitchen islands offers a notable color contrast with their rich, dark, gray finish.
The stunning bar area is the entertaining hub of the home. The second bar allows the homeowners an area for their guests to hang out and keeps them out of the main work zone.
The family room used to be shut off from the kitchen. Opening up the wall between the two rooms allows for the function of modern living. The room was full of built ins that were removed to give the clean esthetic the homeowners wanted. It was a joy to redesign the fireplace to give it the contemporary feel they longed for.
Their used to be a large angled wall in the kitchen (the wall the double oven and refrigerator are on) by straightening that out, the homeowners gained better function in the kitchen as well as allowing for the first floor laundry to now double as a much needed mudroom room as well.

На фото: параллельная универсальная комната среднего размера в стиле фьюжн с с полувстраиваемой мойкой (с передним бортиком), фасадами с утопленной филенкой, бежевыми фасадами, гранитной столешницей, разноцветным фартуком, фартуком из гранита, серыми стенами, бетонным полом, со стиральной и сушильной машиной рядом, разноцветным полом, разноцветной столешницей и балками на потолке с
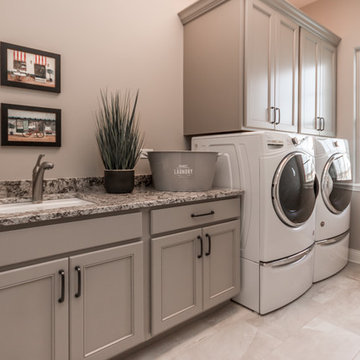
Пример оригинального дизайна: отдельная, прямая прачечная среднего размера в классическом стиле с врезной мойкой, плоскими фасадами, бежевыми фасадами, гранитной столешницей, бежевыми стенами, полом из керамогранита, со стиральной и сушильной машиной рядом, бежевым полом и серой столешницей

Dutch doors into the laundry room - brilliant, especially for these dog-loving homeowners. What we can't see here are the two big, cushy dog beds under the window.
For the countertop, we have a Vintage Granite - a gray, cream and white taupe color. For the backsplash, we have a Walker Zanger material called Moss, made of oyster and onyx glass and slate blend, in 1 x 1 tile. The flooring is a 12 x 24 slate look tile.
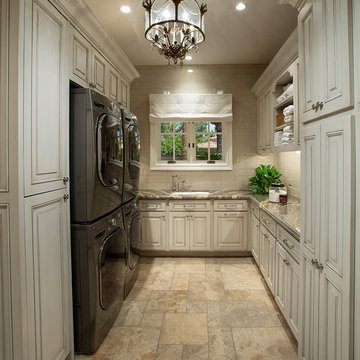
This gorgeous estate has a double washer and dryer and built-in cabinets for extra storage.
Источник вдохновения для домашнего уюта: большая п-образная, отдельная прачечная в стиле неоклассика (современная классика) с фасадами с выступающей филенкой, бежевыми фасадами, с сушильной машиной на стиральной машине, гранитной столешницей, полом из керамической плитки и врезной мойкой
Источник вдохновения для домашнего уюта: большая п-образная, отдельная прачечная в стиле неоклассика (современная классика) с фасадами с выступающей филенкой, бежевыми фасадами, с сушильной машиной на стиральной машине, гранитной столешницей, полом из керамической плитки и врезной мойкой

This stunning home is a combination of the best of traditional styling with clean and modern design, creating a look that will be as fresh tomorrow as it is today. Traditional white painted cabinetry in the kitchen, combined with the slab backsplash, a simpler door style and crown moldings with straight lines add a sleek, non-fussy style. An architectural hood with polished brass accents and stainless steel appliances dress up this painted kitchen for upscale, contemporary appeal. The kitchen islands offers a notable color contrast with their rich, dark, gray finish.
The stunning bar area is the entertaining hub of the home. The second bar allows the homeowners an area for their guests to hang out and keeps them out of the main work zone.
The family room used to be shut off from the kitchen. Opening up the wall between the two rooms allows for the function of modern living. The room was full of built ins that were removed to give the clean esthetic the homeowners wanted. It was a joy to redesign the fireplace to give it the contemporary feel they longed for.
Their used to be a large angled wall in the kitchen (the wall the double oven and refrigerator are on) by straightening that out, the homeowners gained better function in the kitchen as well as allowing for the first floor laundry to now double as a much needed mudroom room as well.
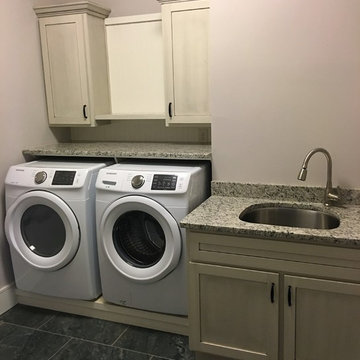
Custom Laundry Design
На фото: отдельная, прямая прачечная среднего размера в стиле неоклассика (современная классика) с врезной мойкой, фасадами в стиле шейкер, бежевыми фасадами, гранитной столешницей, серыми стенами, полом из керамической плитки и со стиральной и сушильной машиной рядом с
На фото: отдельная, прямая прачечная среднего размера в стиле неоклассика (современная классика) с врезной мойкой, фасадами в стиле шейкер, бежевыми фасадами, гранитной столешницей, серыми стенами, полом из керамической плитки и со стиральной и сушильной машиной рядом с
Прачечная с бежевыми фасадами и гранитной столешницей – фото дизайна интерьера
1