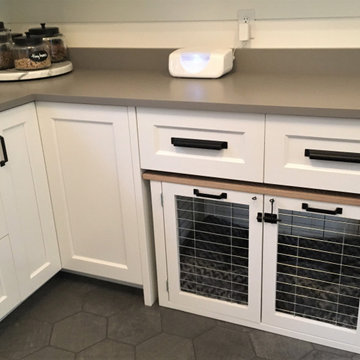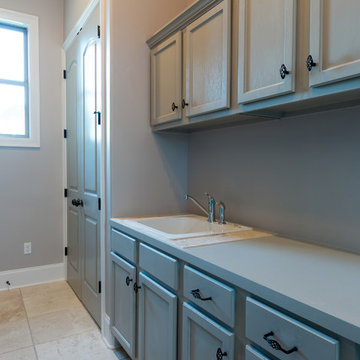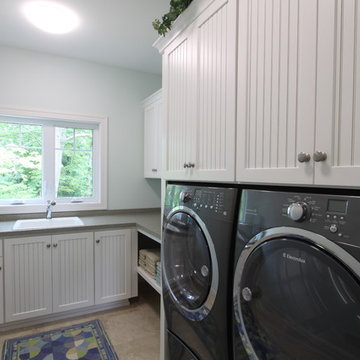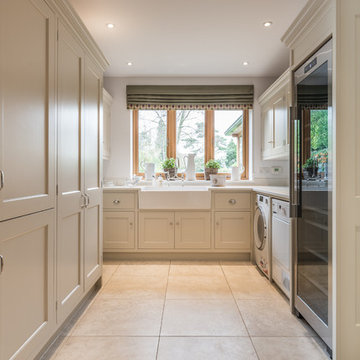Прачечная с фасадами с декоративным кантом и полом из керамической плитки – фото дизайна интерьера
Сортировать:
Бюджет
Сортировать:Популярное за сегодня
1 - 20 из 266 фото
1 из 3

Источник вдохновения для домашнего уюта: отдельная, п-образная прачечная среднего размера в стиле кантри с с полувстраиваемой мойкой (с передним бортиком), фасадами с декоративным кантом, черными фасадами, столешницей из кварцевого агломерата, белыми стенами, полом из керамической плитки, со стиральной и сушильной машиной рядом, белым полом и белой столешницей

Photo taken as you walk into the Laundry Room from the Garage. Doorway to Kitchen is to the immediate right in photo. Photo tile mural (from The Tile Mural Store www.tilemuralstore.com ) behind the sink was used to evoke nature and waterfowl on the nearby Chesapeake Bay, as well as an entry focal point of interest for the room.
Photo taken by homeowner.

Jeff McNamara
На фото: отдельная, параллельная прачечная среднего размера в классическом стиле с белыми фасадами, с полувстраиваемой мойкой (с передним бортиком), столешницей из акрилового камня, полом из керамической плитки, со стиральной и сушильной машиной рядом, серым полом, белой столешницей, фасадами с декоративным кантом и серыми стенами
На фото: отдельная, параллельная прачечная среднего размера в классическом стиле с белыми фасадами, с полувстраиваемой мойкой (с передним бортиком), столешницей из акрилового камня, полом из керамической плитки, со стиральной и сушильной машиной рядом, серым полом, белой столешницей, фасадами с декоративным кантом и серыми стенами

Cozy 2nd floor laundry with wall paper accented walls.
Идея дизайна: маленькая отдельная, п-образная прачечная в морском стиле с фасадами с декоративным кантом, серыми фасадами, деревянной столешницей и полом из керамической плитки для на участке и в саду
Идея дизайна: маленькая отдельная, п-образная прачечная в морском стиле с фасадами с декоративным кантом, серыми фасадами, деревянной столешницей и полом из керамической плитки для на участке и в саду

Свежая идея для дизайна: отдельная, прямая прачечная среднего размера в классическом стиле с хозяйственной раковиной, фасадами с декоративным кантом, фасадами цвета дерева среднего тона, гранитной столешницей, бежевыми стенами, полом из керамической плитки и со стиральной и сушильной машиной рядом - отличное фото интерьера

Our client wanted a finished laundry room. We choose blue cabinets with a ceramic farmhouse sink, gold accessories, and a pattern back wall. The result is an eclectic space with lots of texture and pattern.

Advisement + Design - Construction advisement, custom millwork & custom furniture design, interior design & art curation by Chango & Co.
На фото: огромная угловая универсальная комната в стиле неоклассика (современная классика) с монолитной мойкой, фасадами с декоративным кантом, черными фасадами, столешницей из кварцевого агломерата, белым фартуком, фартуком из вагонки, белыми стенами, полом из керамической плитки, со стиральной и сушильной машиной рядом, разноцветным полом, белой столешницей, потолком из вагонки и стенами из вагонки
На фото: огромная угловая универсальная комната в стиле неоклассика (современная классика) с монолитной мойкой, фасадами с декоративным кантом, черными фасадами, столешницей из кварцевого агломерата, белым фартуком, фартуком из вагонки, белыми стенами, полом из керамической плитки, со стиральной и сушильной машиной рядом, разноцветным полом, белой столешницей, потолком из вагонки и стенами из вагонки

Laundry/Mudroom/Dog Kennel & treat space.
Источник вдохновения для домашнего уюта: универсальная комната среднего размера в стиле кантри с врезной мойкой, фасадами с декоративным кантом, белыми фасадами, столешницей из кварцевого агломерата, белыми стенами, полом из керамической плитки, с сушильной машиной на стиральной машине, серым полом и серой столешницей
Источник вдохновения для домашнего уюта: универсальная комната среднего размера в стиле кантри с врезной мойкой, фасадами с декоративным кантом, белыми фасадами, столешницей из кварцевого агломерата, белыми стенами, полом из керамической плитки, с сушильной машиной на стиральной машине, серым полом и серой столешницей

This built in laundry shares the space with the kitchen, and with custom pocket sliding doors, when not in use, appears only as a large pantry, ensuring a high class clean and clutter free aesthetic.

A cheerful laundry room with light wood stained cabinets and floating shelves
Photo by Ashley Avila Photography
Свежая идея для дизайна: прямая, отдельная прачечная с врезной мойкой, фасадами с декоративным кантом, искусственно-состаренными фасадами, столешницей из кварцевого агломерата, синими стенами, полом из керамической плитки, с сушильной машиной на стиральной машине, бежевым полом, белой столешницей и обоями на стенах - отличное фото интерьера
Свежая идея для дизайна: прямая, отдельная прачечная с врезной мойкой, фасадами с декоративным кантом, искусственно-состаренными фасадами, столешницей из кварцевого агломерата, синими стенами, полом из керамической плитки, с сушильной машиной на стиральной машине, бежевым полом, белой столешницей и обоями на стенах - отличное фото интерьера

Tom Roe
Стильный дизайн: маленькая угловая универсальная комната в стиле неоклассика (современная классика) с накладной мойкой, фасадами с декоративным кантом, белыми фасадами, мраморной столешницей, синими стенами, полом из керамической плитки, со стиральной машиной с сушилкой, разноцветным полом и белой столешницей для на участке и в саду - последний тренд
Стильный дизайн: маленькая угловая универсальная комната в стиле неоклассика (современная классика) с накладной мойкой, фасадами с декоративным кантом, белыми фасадами, мраморной столешницей, синими стенами, полом из керамической плитки, со стиральной машиной с сушилкой, разноцветным полом и белой столешницей для на участке и в саду - последний тренд

Large, stainless steel sink with wall faucet that has a sprinkler head makes bath time easier. This unique space is loaded with amenities devoted to pampering four-legged family members, including an island for brushing, built-in water fountain, and hideaway food dish holders.

Conceal the washer and dryer to give a great functional look.
Идея дизайна: параллельная универсальная комната среднего размера в стиле неоклассика (современная классика) с врезной мойкой, фасадами с декоративным кантом, гранитной столешницей, полом из керамической плитки, со скрытой стиральной машиной и коричневыми стенами
Идея дизайна: параллельная универсальная комната среднего размера в стиле неоклассика (современная классика) с врезной мойкой, фасадами с декоративным кантом, гранитной столешницей, полом из керамической плитки, со скрытой стиральной машиной и коричневыми стенами

Wash room with beautiful custom cabinets
Идея дизайна: отдельная прачечная среднего размера в современном стиле с одинарной мойкой, фасадами с декоративным кантом, столешницей из ламината, бежевыми стенами, полом из керамической плитки и серыми фасадами
Идея дизайна: отдельная прачечная среднего размера в современном стиле с одинарной мойкой, фасадами с декоративным кантом, столешницей из ламината, бежевыми стенами, полом из керамической плитки и серыми фасадами

Function meets fashion in this relaxing retreat inspired by turn-of-the-century cottages. Perfect for a lot with limited space or a water view, this delightful design packs ample living into an open floor plan spread out on three levels. Elements of classic farmhouses and Craftsman-style bungalows can be seen in the updated exterior, which boasts shingles, porch columns, and decorative venting and windows. Inside, a covered front porch leads into an entry with a charming window seat and to the centrally located 17 by 12-foot kitchen. Nearby is an 11 by 15-foot dining and a picturesque outdoor patio. On the right side of the more than 1,500-square-foot main level is the 14 by 18-foot living room with a gas fireplace and access to the adjacent covered patio where you can enjoy the changing seasons. Also featured is a convenient mud room and laundry near the 700-square-foot garage, a large master suite and a handy home management center off the dining and living room. Upstairs, another approximately 1,400 square feet include two family bedrooms and baths, a 15 by 14-foot loft dedicated to music, and another area designed for crafts and sewing. Other hobbies and entertaining aren’t excluded in the lower level, where you can enjoy the billiards or games area, a large family room for relaxing, a guest bedroom, exercise area and bath.
Photographers: Ashley Avila Photography
Pat Chambers
Builder: Bouwkamp Builders, Inc.

A beautiful and functional space, this bespoke modern country style utility room was handmade at our Hertfordshire workshop. A contemporary take on a farmhouse kitchen and hand painted in light grey creating a elegant and timeless cabinetry.

Un appartement familial haussmannien rénové, aménagé et agrandi avec la création d'un espace parental suite à la réunion de deux lots. Les fondamentaux classiques des pièces sont conservés et revisités tout en douceur avec des matériaux naturels et des couleurs apaisantes.

Modern and gorgeous full house remodel.
Cabinets by Diable Valley Cabinetry
Tile and Countertops by Formation Stone
Floors by Dickinson Hardware Flooring

A first floor bespoke laundry room with tiled flooring and backsplash with a butler sink and mid height washing machine and tumble dryer for easy access. Dirty laundry shoots for darks and colours, with plenty of opening shelving and hanging spaces for freshly ironed clothing. This is a laundry that not only looks beautiful but works!

Свежая идея для дизайна: отдельная прачечная среднего размера в стиле модернизм с накладной мойкой, фасадами с декоративным кантом, светлыми деревянными фасадами, столешницей из плитки, розовым фартуком, фартуком из керамической плитки, белыми стенами, полом из керамической плитки, с сушильной машиной на стиральной машине, белым полом и розовой столешницей - отличное фото интерьера
Прачечная с фасадами с декоративным кантом и полом из керамической плитки – фото дизайна интерьера
1