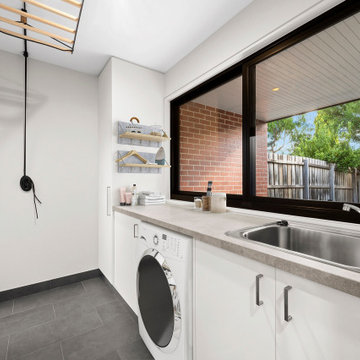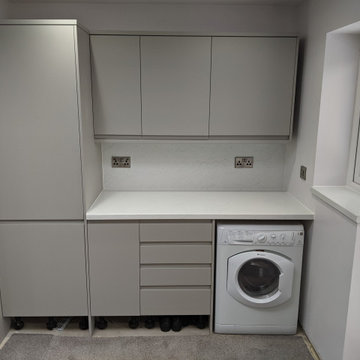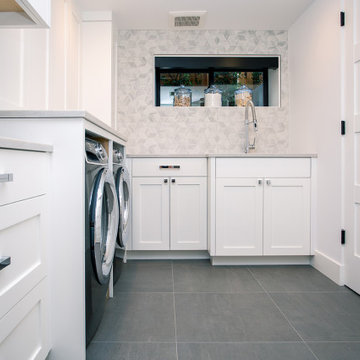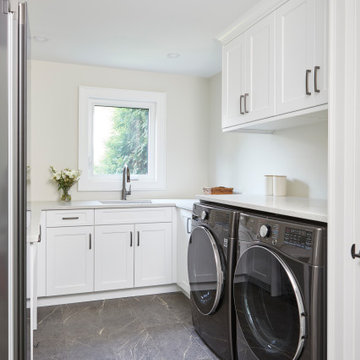Прачечная у окна с фартуком из стекла – фото дизайна интерьера
Сортировать:
Бюджет
Сортировать:Популярное за сегодня
1 - 20 из 121 фото

Стильный дизайн: прямая универсальная комната среднего размера с фасадами в стиле шейкер, белыми фасадами, мраморной столешницей, фартуком из стекла, серыми стенами, полом из керамической плитки, со стиральной и сушильной машиной рядом, белым полом и коричневой столешницей - последний тренд

На фото: маленькая прямая прачечная в стиле кантри с разноцветным фартуком, фартуком из стекла, фасадами в стиле шейкер, белыми фасадами, со стиральной и сушильной машиной рядом, столешницей из кварцита, бежевыми стенами, полом из сланца и черным полом для на участке и в саду с

We continued the bespoke joinery through to the utility room, providing ample storage for all their needs. With a lacquered finish and composite stone worktop and the finishing touch, a tongue in cheek nod to the previous owners by mounting one of their plastered plaques...to complete the look!

The persimmon walls (Stroheim wallpaper by Dana Gibson) coordinate with the blue ceiling - Benjamin Moore’s AF-575 Instinct.
Свежая идея для дизайна: большая угловая универсальная комната у окна в стиле неоклассика (современная классика) с врезной мойкой, фасадами в стиле шейкер, белыми фасадами, разноцветными стенами, со стиральной и сушильной машиной рядом, белой столешницей, обоями на стенах, столешницей из кварцевого агломерата, паркетным полом среднего тона и коричневым полом - отличное фото интерьера
Свежая идея для дизайна: большая угловая универсальная комната у окна в стиле неоклассика (современная классика) с врезной мойкой, фасадами в стиле шейкер, белыми фасадами, разноцветными стенами, со стиральной и сушильной машиной рядом, белой столешницей, обоями на стенах, столешницей из кварцевого агломерата, паркетным полом среднего тона и коричневым полом - отличное фото интерьера

What was originally designed as one room, the laundry has now been designed with two functions - a mud room and laundry room. The existing layout, a 'sea of cupboards' was re-worked to include concealed pull out laundry baskets/bins, a low bench seat with shoe storage below and pigeon holes located above with an integrated clothes drying rail. A full height cupboard was also added for storing essentials such as brooms & ironing boards. An additional double power outlet was incorporated for charging items such as vacuum cleaners.

На фото: отдельная, параллельная прачечная у окна, среднего размера в стиле неоклассика (современная классика) с фасадами в стиле шейкер, белыми фасадами, деревянной столешницей, черным фартуком, белыми стенами, полом из керамической плитки, с сушильной машиной на стиральной машине, черным полом, коричневой столешницей и обоями на стенах

Down the hall, storage was key in designing this lively laundry room. Custom wall cabinets, shelves, and quartz countertop were great storage options that allowed plentiful organization when folding, placing, or storing laundry. Fun, cheerful, patterned floor tile and full wall glass backsplash make a statement all on its own and makes washing not such a bore.
Budget analysis and project development by: May Construction

Свежая идея для дизайна: большая прямая универсальная комната в стиле модернизм с одинарной мойкой, плоскими фасадами, темными деревянными фасадами, столешницей из кварцевого агломерата, фартуком из стекла, белыми стенами, полом из винила, со скрытой стиральной машиной, коричневым полом, белой столешницей и сводчатым потолком - отличное фото интерьера

Идея дизайна: большая п-образная универсальная комната в современном стиле с с полувстраиваемой мойкой (с передним бортиком), фасадами в стиле шейкер, серыми фасадами, столешницей из акрилового камня, разноцветным фартуком, фартуком из стекла, разноцветными стенами, полом из керамогранита, со стиральной и сушильной машиной рядом, разноцветным полом, разноцветной столешницей и кессонным потолком

На фото: параллельная универсальная комната у окна, среднего размера в стиле модернизм с врезной мойкой, столешницей из кварцевого агломерата, белыми стенами и полом из керамической плитки с

A small, yet highly functional utility room was thoughtfully designed in order to maximise the space in this compact area.
Double-height units were introduced to make the most of the utility room, offering ample storage options without compromising on style and practicality.

The star in this space is the view, so a subtle, clean-line approach was the perfect kitchen design for this client. The spacious island invites guests and cooks alike. The inclusion of a handy 'home admin' area is a great addition for clients with busy work/home commitments. The combined laundry and butler's pantry is a much used area by these clients, who like to entertain on a regular basis. Plenty of storage adds to the functionality of the space.
The TV Unit was a must have, as it enables perfect use of space, and placement of components, such as the TV and fireplace.
The small bathroom was cleverly designed to make it appear as spacious as possible. A subtle colour palette was a clear choice.

Идея дизайна: прямая прачечная среднего размера в стиле модернизм с с полувстраиваемой мойкой (с передним бортиком), плоскими фасадами, серыми фасадами, столешницей из ламината, белым фартуком, фартуком из стекла, ковровым покрытием, серым полом и белой столешницей

Stunning white, grey and wood kitchen with an 'iron-glimmer' dining table. This stunning design radiates luxury and sleek living, handle-less design and integrated appliances.

Beautiful laundry room containing hand crafted cabinets with a white finish.
Пример оригинального дизайна: отдельная, угловая прачечная у окна, среднего размера в стиле модернизм с накладной мойкой, белыми фасадами, белым фартуком, белыми стенами, полом из керамической плитки, со стиральной и сушильной машиной рядом, серым полом и серой столешницей
Пример оригинального дизайна: отдельная, угловая прачечная у окна, среднего размера в стиле модернизм с накладной мойкой, белыми фасадами, белым фартуком, белыми стенами, полом из керамической плитки, со стиральной и сушильной машиной рядом, серым полом и серой столешницей

Идея дизайна: прямая прачечная среднего размера в стиле модернизм с одинарной мойкой, столешницей из ламината, белыми стенами, плоскими фасадами, белыми фасадами, белым фартуком, фартуком из стекла, полом из керамической плитки, с сушильной машиной на стиральной машине, серым полом и белой столешницей

Down the hall, storage was key in designing this lively laundry room. Custom wall cabinets, shelves, and quartz countertop were great storage options that allowed plentiful organization when folding, placing, or storing laundry. Fun, cheerful, patterned floor tile and full wall glass backsplash make a statement all on its own and makes washing not such a bore. .
Budget analysis and project development by: May Construction

New space saving laundry area part of complete ground up home remodel.
Свежая идея для дизайна: огромная параллельная кладовка в средиземноморском стиле с плоскими фасадами, фасадами цвета дерева среднего тона, столешницей из кварцевого агломерата, синим фартуком, фартуком из стекла, белыми стенами, темным паркетным полом, со скрытой стиральной машиной, коричневым полом и белой столешницей - отличное фото интерьера
Свежая идея для дизайна: огромная параллельная кладовка в средиземноморском стиле с плоскими фасадами, фасадами цвета дерева среднего тона, столешницей из кварцевого агломерата, синим фартуком, фартуком из стекла, белыми стенами, темным паркетным полом, со скрытой стиральной машиной, коричневым полом и белой столешницей - отличное фото интерьера

Стильный дизайн: маленькая отдельная, параллельная прачечная у окна в стиле неоклассика (современная классика) с одинарной мойкой, фасадами в стиле шейкер, белыми фасадами, столешницей из кварцевого агломерата, белым фартуком, белыми стенами, полом из керамогранита, со стиральной и сушильной машиной рядом, белой столешницей и многоуровневым потолком для на участке и в саду - последний тренд

A traditional in frame kitchen utility room with colourful two tone kitchen cabinets. Bespoke blue kitchen cabinets made from tulip wood and painted in two contrasting shades. floor and wall cabinets with beautiful details. Stone worktops mix together beautifully with a glass art splashback which is a unique detail of this luxury kitchen.
See more of this project on our website portfolio https://www.yourspaceliving.com/
Прачечная у окна с фартуком из стекла – фото дизайна интерьера
1