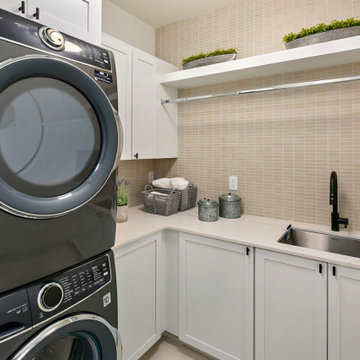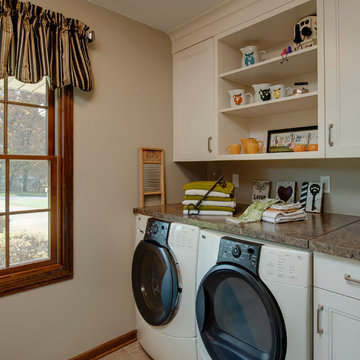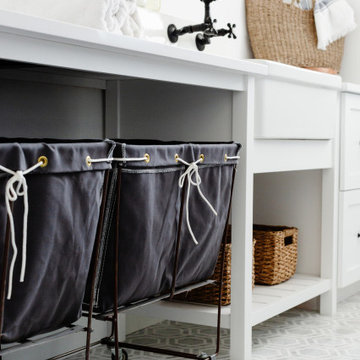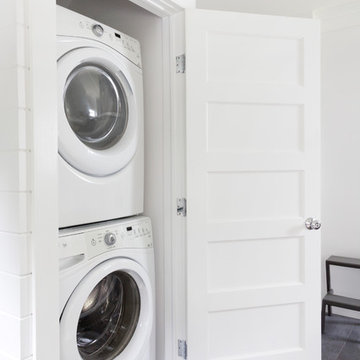Прачечная с фартуком из каменной плитки и фартуком из терракотовой плитки – фото дизайна интерьера
Сортировать:
Бюджет
Сортировать:Популярное за сегодня
1 - 20 из 94 фото
1 из 3

Пример оригинального дизайна: большая параллельная универсальная комната в морском стиле с с полувстраиваемой мойкой (с передним бортиком), фасадами в стиле шейкер, белыми фасадами, столешницей из кварцевого агломерата, белым фартуком, фартуком из каменной плитки, белыми стенами, мраморным полом, со стиральной и сушильной машиной рядом, разноцветным полом, белой столешницей и любой отделкой стен

This well-appointed laundry room features an undermount sink and full-sized washer and dryer as well as loads of storage.
Пример оригинального дизайна: большая отдельная прачечная в стиле кантри с врезной мойкой, фасадами с выступающей филенкой, белыми фасадами, столешницей из кварцевого агломерата, разноцветным фартуком, фартуком из каменной плитки, серыми стенами, полом из керамогранита, со стиральной и сушильной машиной рядом, коричневым полом и серой столешницей
Пример оригинального дизайна: большая отдельная прачечная в стиле кантри с врезной мойкой, фасадами с выступающей филенкой, белыми фасадами, столешницей из кварцевого агломерата, разноцветным фартуком, фартуком из каменной плитки, серыми стенами, полом из керамогранита, со стиральной и сушильной машиной рядом, коричневым полом и серой столешницей

This laundry was designed several months after the kitchen renovation - a cohesive look was needed to flow to make it look like it was done at the same time. Similar materials were chosen but with individual flare and interest. This space is multi functional not only providing a space as a laundry but as a separate pantry room for the kitchen - it also includes an integrated pull out drawer fridge.

When the former laundry walls were demo'ed and that space was incorporated into the kitchen another solution for laundry and storage had to be designed. This is the result, a stackable washer/dryer with an open pantry with chrome roll-out trays. All behind attractive bi-fold doors in the corner of the kitchen.
Jake Dean Photography

Свежая идея для дизайна: отдельная, угловая прачечная среднего размера в современном стиле с одинарной мойкой, плоскими фасадами, светлыми деревянными фасадами, серым фартуком, фартуком из каменной плитки, бетонным полом, с сушильной машиной на стиральной машине, серым полом, белой столешницей и деревянными стенами - отличное фото интерьера

Пример оригинального дизайна: отдельная, прямая прачечная среднего размера в стиле неоклассика (современная классика) с с полувстраиваемой мойкой (с передним бортиком), фасадами с утопленной филенкой, черными фасадами, деревянной столешницей, черным фартуком, фартуком из каменной плитки, белыми стенами, со стиральной и сушильной машиной рядом, зеленым полом и бежевой столешницей

We just completed this magnificent kitchen with a complete home remodel in Classic and graceful kitchen that fully embraces the rooms incredible views. A palette of white and soft greys with glimmers of antique pewter establishes a classic mood balanced

На фото: большая прямая прачечная в стиле неоклассика (современная классика) с фасадами в стиле шейкер, белыми фасадами, гранитной столешницей, фартуком из каменной плитки, белыми стенами, полом из керамогранита, со стиральной и сушильной машиной рядом, коричневым полом, черной столешницей и разноцветным фартуком с

Built in the iconic neighborhood of Mount Curve, just blocks from the lakes, Walker Art Museum, and restaurants, this is city living at its best. Myrtle House is a design-build collaboration with Hage Homes and Regarding Design with expertise in Southern-inspired architecture and gracious interiors. With a charming Tudor exterior and modern interior layout, this house is perfect for all ages.

Dans ce grand appartement, l’accent a été mis sur des couleurs fortes qui donne du caractère à cet intérieur.
On retrouve un bleu nuit dans le salon avec la bibliothèque sur mesure ainsi que dans la chambre parentale. Cette couleur donne de la profondeur à la pièce ainsi qu’une ambiance intimiste. La couleur verte se décline dans la cuisine et dans l’entrée qui a été entièrement repensée pour être plus fonctionnelle. La verrière d’artiste au style industriel relie les deux espaces pour créer une continuité visuelle.
Enfin, on trouve une couleur plus forte, le rouge terracotta, dans l’espace servant à la fois de bureau et de buanderie. Elle donne du dynamisme à la pièce et inspire la créativité !
Un cocktail de couleurs tendance associé avec des matériaux de qualité, ça donne ça !

After
Идея дизайна: маленькая прямая универсальная комната в стиле модернизм с врезной мойкой, фасадами с выступающей филенкой, белыми фасадами, гранитной столешницей, бежевым фартуком, фартуком из каменной плитки, полом из керамогранита, красными стенами и со стиральной и сушильной машиной рядом для на участке и в саду
Идея дизайна: маленькая прямая универсальная комната в стиле модернизм с врезной мойкой, фасадами с выступающей филенкой, белыми фасадами, гранитной столешницей, бежевым фартуком, фартуком из каменной плитки, полом из керамогранита, красными стенами и со стиральной и сушильной машиной рядом для на участке и в саду

Dreaming of a farmhouse life in the middle of the city, this custom new build on private acreage was interior designed from the blueprint stages with intentional details, durability, high-fashion style and chic liveable luxe materials that support this busy family's active and minimalistic lifestyle. | Photography Joshua Caldwell

The Kelso's Laundry Room combines functionality and style to create a practical and aesthetically pleasing space. The beige tile flooring adds warmth and complements the overall design. The black cabinet hardware and faucet add a touch of contrast and sophistication, creating visual interest. The drying bar and drying rack provide convenient solutions for hanging and drying clothes. The gray tile on the walls adds texture and depth to the room. The stacked machines laundry setup maximizes space efficiency, making laundry tasks more manageable. The white cabinets and white quartz countertop offer a clean and crisp look, while also providing ample storage space. The combination of these elements creates a well-organized and visually appealing Laundry Room for the Kelso's.

Пример оригинального дизайна: большая отдельная, параллельная прачечная в современном стиле с врезной мойкой, плоскими фасадами, фасадами цвета дерева среднего тона, столешницей из кварцевого агломерата, разноцветным фартуком, фартуком из каменной плитки, белыми стенами, полом из керамической плитки, со стиральной и сушильной машиной рядом, белым полом и белой столешницей

In this project we redesigned and renovated the first floor of the clients house. We created an open floor plan, larger Kitchen, seperate Mudroom, and larger Laundry Room. The cabinets are one of our local made custom frameless cabinets. They are a frameless, 3/4" plywood construction. The door is a modified shaker door we call a Step-Frame. The wood is Cherry and the stain is Blossom. The Laundry Room cabinets are the same doorstyle but an Antique White paint on Maple. The countertops are Cambria quartz and the color is Windemere. The backsplash is a 4x4 and 3x6 tumbled marble in Pearl with a Sonoma Tile custom blend for the accent. The floors are an oak wood that were custom stained on site.

Contemporary Small Laundry Room with zellige backsplash tiles.
Пример оригинального дизайна: маленькая прямая кладовка в современном стиле с плоскими фасадами, светлыми деревянными фасадами, столешницей из кварцевого агломерата, белым фартуком, фартуком из терракотовой плитки, белыми стенами, полом из керамогранита, со стиральной и сушильной машиной рядом, белым полом и белой столешницей для на участке и в саду
Пример оригинального дизайна: маленькая прямая кладовка в современном стиле с плоскими фасадами, светлыми деревянными фасадами, столешницей из кварцевого агломерата, белым фартуком, фартуком из терракотовой плитки, белыми стенами, полом из керамогранита, со стиральной и сушильной машиной рядом, белым полом и белой столешницей для на участке и в саду

На фото: большая параллельная универсальная комната в морском стиле с с полувстраиваемой мойкой (с передним бортиком), фасадами в стиле шейкер, белыми фасадами, столешницей из кварцевого агломерата, белым фартуком, фартуком из каменной плитки, белыми стенами, мраморным полом, со стиральной и сушильной машиной рядом, разноцветным полом, белой столешницей и любой отделкой стен с

Courtney Apple
Свежая идея для дизайна: большая параллельная прачечная в стиле кантри с с полувстраиваемой мойкой (с передним бортиком), фасадами в стиле шейкер, белыми фасадами, столешницей из кварцита, серым фартуком, фартуком из каменной плитки и полом из керамогранита - отличное фото интерьера
Свежая идея для дизайна: большая параллельная прачечная в стиле кантри с с полувстраиваемой мойкой (с передним бортиком), фасадами в стиле шейкер, белыми фасадами, столешницей из кварцита, серым фартуком, фартуком из каменной плитки и полом из керамогранита - отличное фото интерьера

Стильный дизайн: угловая универсальная комната среднего размера в современном стиле с накладной мойкой, фасадами в стиле шейкер, белыми фасадами, столешницей из ламината, разноцветным фартуком, фартуком из терракотовой плитки, серыми стенами, светлым паркетным полом, с сушильной машиной на стиральной машине, бежевым полом и черной столешницей - последний тренд
Прачечная с фартуком из каменной плитки и фартуком из терракотовой плитки – фото дизайна интерьера
1
