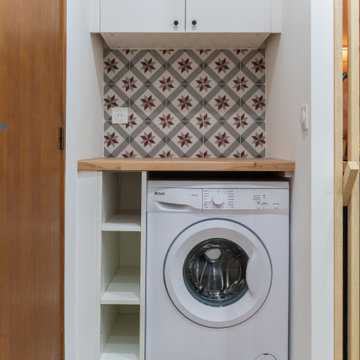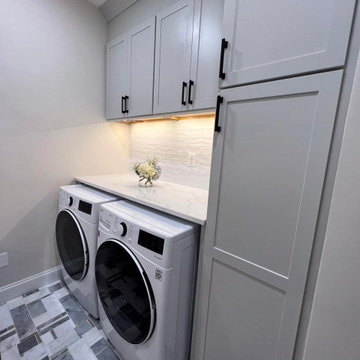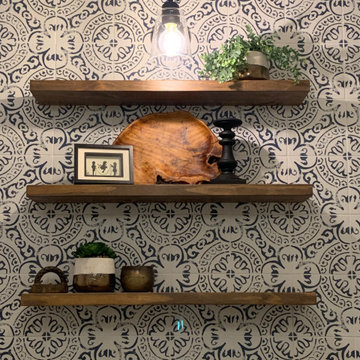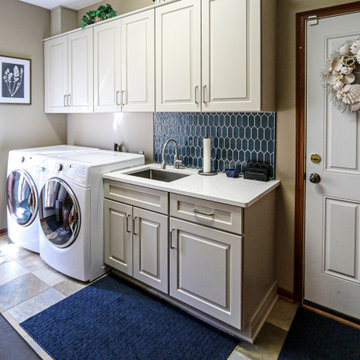Прачечная с фартуком из цементной плитки и фартуком из гранита – фото дизайна интерьера
Сортировать:
Бюджет
Сортировать:Популярное за сегодня
1 - 20 из 303 фото
1 из 3

The laundry area features a fun ceramic tile design with open shelving and storage above the machine space.
На фото: маленькая отдельная, угловая прачечная в стиле кантри с врезной мойкой, плоскими фасадами, синими фасадами, столешницей из кварцита, черным фартуком, фартуком из цементной плитки, серыми стенами, полом из сланца, со стиральной и сушильной машиной рядом, серым полом и белой столешницей для на участке и в саду с
На фото: маленькая отдельная, угловая прачечная в стиле кантри с врезной мойкой, плоскими фасадами, синими фасадами, столешницей из кварцита, черным фартуком, фартуком из цементной плитки, серыми стенами, полом из сланца, со стиральной и сушильной машиной рядом, серым полом и белой столешницей для на участке и в саду с

Photography by Picture Perfect House
Пример оригинального дизайна: прямая, отдельная прачечная среднего размера в стиле неоклассика (современная классика) с врезной мойкой, фасадами в стиле шейкер, серыми фасадами, столешницей из кварцевого агломерата, разноцветным фартуком, фартуком из цементной плитки, серыми стенами, полом из керамогранита, со стиральной и сушильной машиной рядом, серым полом и белой столешницей
Пример оригинального дизайна: прямая, отдельная прачечная среднего размера в стиле неоклассика (современная классика) с врезной мойкой, фасадами в стиле шейкер, серыми фасадами, столешницей из кварцевого агломерата, разноцветным фартуком, фартуком из цементной плитки, серыми стенами, полом из керамогранита, со стиральной и сушильной машиной рядом, серым полом и белой столешницей

This 6,000sf luxurious custom new construction 5-bedroom, 4-bath home combines elements of open-concept design with traditional, formal spaces, as well. Tall windows, large openings to the back yard, and clear views from room to room are abundant throughout. The 2-story entry boasts a gently curving stair, and a full view through openings to the glass-clad family room. The back stair is continuous from the basement to the finished 3rd floor / attic recreation room.
The interior is finished with the finest materials and detailing, with crown molding, coffered, tray and barrel vault ceilings, chair rail, arched openings, rounded corners, built-in niches and coves, wide halls, and 12' first floor ceilings with 10' second floor ceilings.
It sits at the end of a cul-de-sac in a wooded neighborhood, surrounded by old growth trees. The homeowners, who hail from Texas, believe that bigger is better, and this house was built to match their dreams. The brick - with stone and cast concrete accent elements - runs the full 3-stories of the home, on all sides. A paver driveway and covered patio are included, along with paver retaining wall carved into the hill, creating a secluded back yard play space for their young children.
Project photography by Kmieick Imagery.

The laundry area had no door, adding a glass pocket door brings in the light and changes it up a bit. Installing a transom window above adds a unique detail. Painting the trim the same color as the cabinets helps to tie it all together.
Pure Lee Photography Amanda Neiges

Пример оригинального дизайна: отдельная, параллельная прачечная среднего размера в современном стиле с врезной мойкой, плоскими фасадами, белыми фасадами, столешницей из кварцевого агломерата, белым фартуком, фартуком из цементной плитки, белыми стенами, со стиральной и сушильной машиной рядом и белой столешницей

APD was hired to update the primary bathroom and laundry room of this ranch style family home. Included was a request to add a powder bathroom where one previously did not exist to help ease the chaos for the young family. The design team took a little space here and a little space there, coming up with a reconfigured layout including an enlarged primary bathroom with large walk-in shower, a jewel box powder bath, and a refreshed laundry room including a dog bath for the family’s four legged member!

Our client wanted a finished laundry room. We choose blue cabinets with a ceramic farmhouse sink, gold accessories, and a pattern back wall. The result is an eclectic space with lots of texture and pattern.

Источник вдохновения для домашнего уюта: большая прачечная в современном стиле с врезной мойкой, разноцветным фартуком, с сушильной машиной на стиральной машине, белой столешницей, плоскими фасадами, бирюзовыми фасадами, столешницей из кварцевого агломерата, фартуком из цементной плитки, белыми стенами, полом из керамогранита и черным полом

Идея дизайна: отдельная, прямая прачечная в стиле неоклассика (современная классика) с врезной мойкой, фасадами в стиле шейкер, бежевыми фасадами, деревянной столешницей, белым фартуком, фартуком из цементной плитки, белыми стенами, бетонным полом, с сушильной машиной на стиральной машине, разноцветным полом и бежевой столешницей

.This laundry room was updated with Medallion Gold Full Overlay cabinets in Park Place Raised Panel with Maple Chai Latte Classic paint. The countertop is Iced White quartz with a roundover edge and a new Lenova stainless steel laundry tub and Elkay Pursuit faucet in lustrous steel. The backsplash is Mythology Aura ceramic tile.

Источник вдохновения для домашнего уюта: большая отдельная прачечная в классическом стиле с врезной мойкой, фасадами в стиле шейкер, зелеными фасадами, гранитной столешницей, черным фартуком, фартуком из гранита, бежевыми стенами, полом из керамической плитки, со стиральной и сушильной машиной рядом, черным полом и черной столешницей

Lavadero amplio, gran espacio de guardado, planchado, muebles blancos, simples, con espacios para secado en el interior de los mismos
Идея дизайна: большая отдельная, п-образная прачечная в современном стиле с плоскими фасадами, белыми фасадами, гранитной столешницей, фартуком из гранита, белыми стенами, полом из керамической плитки, со стиральной машиной с сушилкой, бежевым полом и серой столешницей
Идея дизайна: большая отдельная, п-образная прачечная в современном стиле с плоскими фасадами, белыми фасадами, гранитной столешницей, фартуком из гранита, белыми стенами, полом из керамической плитки, со стиральной машиной с сушилкой, бежевым полом и серой столешницей

Cabinetry: Starmark
Style: Bridgeport w/ Five Piece Drawer Fronts
Finish: Cherry Natural/Maple White
Countertop: (Contractor Provided)
Sink: (Contractor Provided)
Hardware: (Contractor Provided)
Tile: (Contractor Provided)
Designer: Andrea Yeip
Builder/Contractor: Holsbeke Construction

LOUD & BOLD
- Custom designed and manufactured kitchen, with a slimline handless detail (shadowline)
- Matte black polyurethane
- Feature nook area with custom floating shelves and recessed strip lighting
- Talostone's 'Super White' used throughout the whole job, splashback, benches and island (80mm thick)
- Blum hardware
Sheree Bounassif, Kitchens by Emanuel

Coin buanderie dans l'entrée, une astuce pour mettre cet espace à part de la cuisine qui fait office de pièce de vie et de la salle d'eau trop petite pour accueillir un lave linge. Ici elle trouve sa place et permet également de servir de point de travail.

Laundry room and mud room, exit to covered breezeway. Laundry sink with cabinet space, area for washing machines and extra refrigerator, coat rack and cubby for children's backpacks and sporting equipment.

Laundry room and mud room, exit to covered breezeway. Laundry sink with cabinet space, area for washing machines and extra refrigerator, coat rack and cubby for children's backpacks and sporting equipment.

The transformation of this laundry room is incredible!! ?
We were able to expand the size of the original by expanding the framing into unused space in the garage.
Scroll all the way to the end to see the after pictures!

Patterned wall tile accent wall with floating shelves above sink
Источник вдохновения для домашнего уюта: прачечная в стиле кантри с фартуком из цементной плитки
Источник вдохновения для домашнего уюта: прачечная в стиле кантри с фартуком из цементной плитки

This laundry room was updated with Medallion Gold Full Overlay cabinets in Park Place Raised Panel with Maple Chai Latte Classic paint. The countertop is Iced White quartz with a roundover edge and a new Lenova stainless steel laundry tub and Elkay Pursuit faucet in lustrous steel. The backsplash is Mythology Aura ceramic tile.
Прачечная с фартуком из цементной плитки и фартуком из гранита – фото дизайна интерьера
1