Прачечная с деревянным полом и полом из ламината – фото дизайна интерьера
Сортировать:
Бюджет
Сортировать:Популярное за сегодня
1 - 20 из 841 фото
1 из 3

Стильный дизайн: маленькая отдельная, прямая прачечная в стиле неоклассика (современная классика) с плоскими фасадами, белыми фасадами, столешницей из ламината, серыми стенами, полом из ламината, со стиральной и сушильной машиной рядом, коричневым полом и белой столешницей для на участке и в саду - последний тренд

Modern Laundry Room, Cobalt Grey, Fantastic Storage for Vacuum Cleaner and Brooms
Идея дизайна: угловая кладовка среднего размера в скандинавском стиле с плоскими фасадами, серыми фасадами, столешницей из ламината, белыми стенами, полом из ламината, со стиральной машиной с сушилкой, бежевым полом и серой столешницей
Идея дизайна: угловая кладовка среднего размера в скандинавском стиле с плоскими фасадами, серыми фасадами, столешницей из ламината, белыми стенами, полом из ламината, со стиральной машиной с сушилкой, бежевым полом и серой столешницей
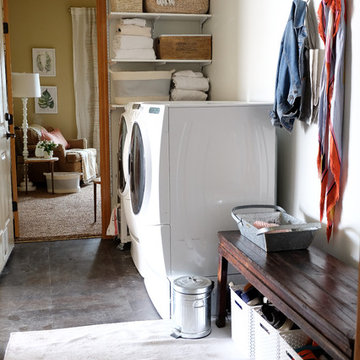
Laundry/Mudroom in Morgan Court House
Vintage Bench with shoe bins below and hooks above serve as catch space next to the laundry.
We removed a full wall of cabinetry that surrounded the washer and dryer. It looked like a lot of storage but in this skinny room was more cumbersome than helpful. It also didn't allow for any space to use as a mudroom. I received a lot of side eye removing cabinets, but in the end being able to shift the washer/dryer over allowed for the door into the garage to open fully without hitting the washer (or the laundress). It also gave us space to use for mudroom purposes.
Design and Photographed by Elizabeth Conrad

На фото: отдельная, параллельная прачечная в классическом стиле с фасадами с декоративным кантом, бежевыми фасадами, бежевыми стенами, деревянным полом, со стиральной и сушильной машиной рядом и разноцветным полом

Doug Edmunds
Стильный дизайн: большая прямая универсальная комната в современном стиле с плоскими фасадами, белыми фасадами, столешницей из кварцита, серыми стенами, полом из ламината, со стиральной и сушильной машиной рядом, белым полом и серой столешницей - последний тренд
Стильный дизайн: большая прямая универсальная комната в современном стиле с плоскими фасадами, белыми фасадами, столешницей из кварцита, серыми стенами, полом из ламината, со стиральной и сушильной машиной рядом, белым полом и серой столешницей - последний тренд

На фото: маленькая отдельная, прямая прачечная в стиле неоклассика (современная классика) с накладной мойкой, фасадами в стиле шейкер, серыми фасадами, столешницей из кварцевого агломерата, серыми стенами, полом из ламината, с сушильной машиной на стиральной машине, серым полом и черной столешницей для на участке и в саду

D&M Images
На фото: маленькая прямая кладовка в стиле лофт с белыми фасадами, столешницей из ламината, полом из ламината, с сушильной машиной на стиральной машине, серой столешницей, белыми стенами и коричневым полом для на участке и в саду
На фото: маленькая прямая кладовка в стиле лофт с белыми фасадами, столешницей из ламината, полом из ламината, с сушильной машиной на стиральной машине, серой столешницей, белыми стенами и коричневым полом для на участке и в саду
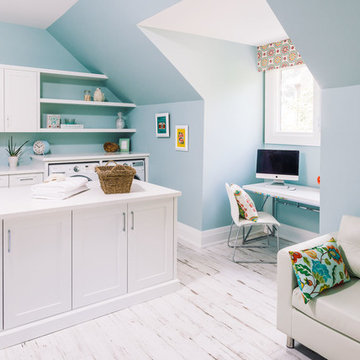
This spacious laundry room continues the neutral palette, but uses accents of blue, pink and yellow to create a refreshing, bright and airy oasis.
Идея дизайна: универсальная комната в стиле неоклассика (современная классика) с врезной мойкой, фасадами в стиле шейкер, белыми фасадами, синими стенами, деревянным полом, со стиральной и сушильной машиной рядом и белым полом
Идея дизайна: универсальная комната в стиле неоклассика (современная классика) с врезной мойкой, фасадами в стиле шейкер, белыми фасадами, синими стенами, деревянным полом, со стиральной и сушильной машиной рядом и белым полом
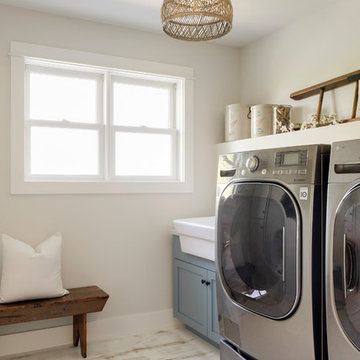
Modern French Country Laundry Room with painted and distressed hardwood floors.
Пример оригинального дизайна: отдельная прачечная среднего размера в стиле модернизм с с полувстраиваемой мойкой (с передним бортиком), фасадами с декоративным кантом, синими фасадами, бежевыми стенами, деревянным полом, со стиральной и сушильной машиной рядом и белым полом
Пример оригинального дизайна: отдельная прачечная среднего размера в стиле модернизм с с полувстраиваемой мойкой (с передним бортиком), фасадами с декоративным кантом, синими фасадами, бежевыми стенами, деревянным полом, со стиральной и сушильной машиной рядом и белым полом

This home renovation project included a complete gut and reorganization of the main floor, removal of large chimney stack in the middle of the dining room, bringing floors all to same level, moving doors, adding guest bath, master closet, corner fireplace and garage. The result is this beautiful, open, spacious main floor with new kitchen, dining room, living room, master bedroom, master bath, guest bath, laundry room and flooring throughout.

Murphys Road is a renovation in a 1906 Villa designed to compliment the old features with new and modern twist. Innovative colours and design concepts are used to enhance spaces and compliant family living. This award winning space has been featured in magazines and websites all around the world. It has been heralded for it's use of colour and design in inventive and inspiring ways.
Designed by New Zealand Designer, Alex Fulton of Alex Fulton Design
Photographed by Duncan Innes for Homestyle Magazine

На фото: отдельная, параллельная прачечная среднего размера в классическом стиле с фасадами с декоративным кантом, бежевыми фасадами, деревянной столешницей, бежевыми стенами, деревянным полом, со стиральной и сушильной машиной рядом и коричневой столешницей с

Fun & Colourful makes Laundry less of a chore! durable quartz countertops are perfect for heavy duty utility rooms. An open shelf above the machines offers great storage and easy access to detergents and cleaning supplies
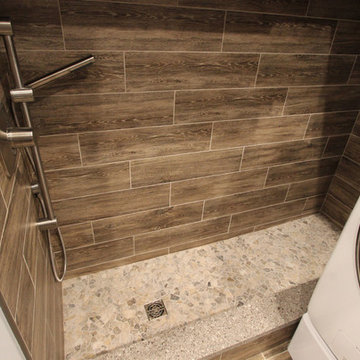
In this laundry room we reconfigured the area by removing walls, making the bathroom smaller and installing a mud room with cubbie storage and a dog shower area. The cabinets installed are Medallion Gold series Stockton flat panel, cherry wood in Peppercorn. 3” Manor pulls and 1” square knobs in Satin Nickel. On the countertop Silestone Quartz in Alpine White. The tile in the dog shower is Daltile Season Woods Collection in Autumn Woods Color. The floor is VTC Island Stone.

We were excited to work with this client for a third time! This time they asked Thompson Remodeling to revamp the main level of their home to better support their lifestyle. The existing closed floor plan had all four of the main living spaces as individual rooms. We listened to their needs and created a design that included removing some walls and switching up the location of a few rooms for better flow.
The new and improved floor plan features an open kitchen (previously the enclosed den) and living room area with fully remodeled kitchen. We removed the walls in the dining room to create a larger dining room and den area and reconfigured the old kitchen space into a first floor laundry room/powder room combo. Lastly, we created a rear mudroom at the back entry to the home.

Стильный дизайн: отдельная, прямая прачечная среднего размера в классическом стиле с хозяйственной раковиной, фасадами с выступающей филенкой, белыми фасадами, желтыми стенами, полом из ламината, со стиральной и сушильной машиной рядом и коричневым полом - последний тренд
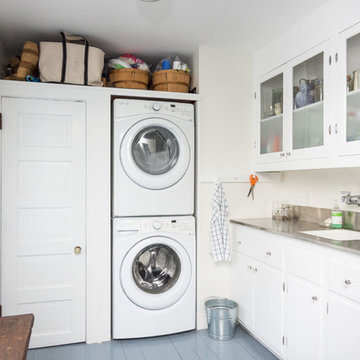
CJ South
Пример оригинального дизайна: большая угловая прачечная в морском стиле с врезной мойкой, стеклянными фасадами, белыми фасадами, столешницей из нержавеющей стали, белыми стенами, деревянным полом и с сушильной машиной на стиральной машине
Пример оригинального дизайна: большая угловая прачечная в морском стиле с врезной мойкой, стеклянными фасадами, белыми фасадами, столешницей из нержавеющей стали, белыми стенами, деревянным полом и с сушильной машиной на стиральной машине

На фото: огромная угловая универсальная комната в современном стиле с врезной мойкой, плоскими фасадами, белыми фасадами, столешницей из кварцевого агломерата, полом из ламината, со стиральной и сушильной машиной рядом, серым полом, серой столешницей и белыми стенами

Источник вдохновения для домашнего уюта: большая универсальная комната в морском стиле с столешницей из кварцевого агломерата, серыми стенами, полом из ламината, со стиральной и сушильной машиной рядом, фасадами в стиле шейкер, серыми фасадами, серым полом и белой столешницей

We created this secret room from the old garage, turning it into a useful space for washing the dogs, doing laundry and exercising - all of which we need to do in our own homes due to the Covid lockdown. The original room was created on a budget with laminate worktops and cheap ktichen doors - we recently replaced the original laminate worktops with quartz and changed the door fronts to create a clean, refreshed look. The opposite wall contains floor to ceiling bespoke cupboards with storage for everything from tennis rackets to a hidden wine fridge. The flooring is budget friendly laminated wood effect planks.
Прачечная с деревянным полом и полом из ламината – фото дизайна интерьера
1