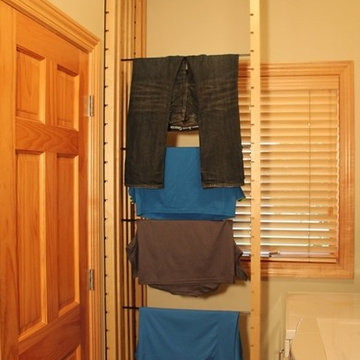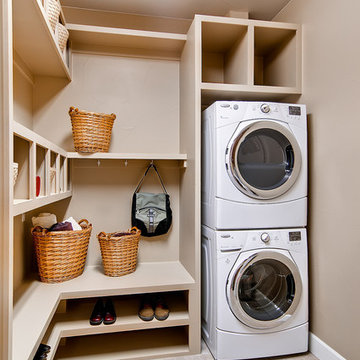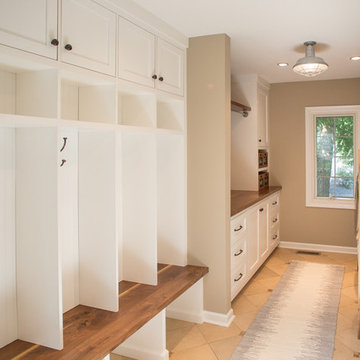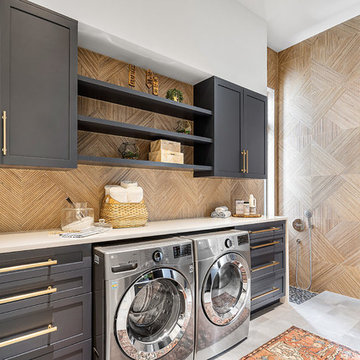Прачечная с бежевыми стенами – фото дизайна интерьера
Сортировать:
Бюджет
Сортировать:Популярное за сегодня
61 - 80 из 7 179 фото
1 из 2

Rob Karosis
Стильный дизайн: универсальная комната среднего размера в стиле кантри с с полувстраиваемой мойкой (с передним бортиком), белыми фасадами, мраморной столешницей, бежевыми стенами, полом из керамической плитки и фасадами с утопленной филенкой - последний тренд
Стильный дизайн: универсальная комната среднего размера в стиле кантри с с полувстраиваемой мойкой (с передним бортиком), белыми фасадами, мраморной столешницей, бежевыми стенами, полом из керамической плитки и фасадами с утопленной филенкой - последний тренд

A view showing the retractable stairs leading up to the washing station. Let the dogs do the leg work and the homeowners can wash the dogs while standing. Both functional and efficient!

DryAway 9' Ceiling Mount - 8 frames - Push the laundry drying racks in to dry with no fans needed. For 8 frames DryAway requires 28" wide by 29" deep. 4 loads of wash dry out of sight and out of the way.

Пример оригинального дизайна: маленькая прямая универсальная комната в стиле фьюжн с накладной мойкой, фасадами с утопленной филенкой, зелеными фасадами, столешницей из ламината, бежевыми стенами, полом из сланца и с сушильной машиной на стиральной машине для на участке и в саду

Colorado Homes
Пример оригинального дизайна: универсальная комната среднего размера в классическом стиле с с сушильной машиной на стиральной машине, бежевыми стенами и бежевым полом
Пример оригинального дизайна: универсальная комната среднего размера в классическом стиле с с сушильной машиной на стиральной машине, бежевыми стенами и бежевым полом

Project completed in conjunction with Royce Jarrendt of The Lexington Group, who designed and built the custom home.
Features: Louvered Doors, Open Shelves, Custom Stained to Match Furniture Piece on Right in Photo # 1; Custom Countertop Cutout for Access to Plumbing
Cabinets (on left): Honey Brook Custom Cabinets in Oak Wood with Custom Stain # CS-3431; Louvered, Beaded Inset Door Style with Flat Drawer Heads # CWS-10446
Cabinetry Designer: Michael Macklin
Countertops: Limestone, Fabricated & Installed by Diamond Tile
Floors: Clear Sealed White Oak; Installed by Floors by Dennis
Photographs by Kelly Keul Duer and Virginia Vipperman

Mud room has a built in shelf above the desk for charging electronics. Slate floor. Cubbies for storage. Photography by Pete Weigley
На фото: параллельная универсальная комната в классическом стиле с полом из сланца, плоскими фасадами, белыми фасадами, деревянной столешницей, бежевыми стенами и черной столешницей
На фото: параллельная универсальная комната в классическом стиле с полом из сланца, плоскими фасадами, белыми фасадами, деревянной столешницей, бежевыми стенами и черной столешницей

Laundry has never been such a luxury. This spacious laundry room has wall to wall built in cabinetry and plenty of counter space for sorting and folding. And laundry will never be a bore thanks to the built in flat panel television.
Construction By
Spinnaker Development
428 32nd St
Newport Beach, CA. 92663
Phone: 949-544-5801

Источник вдохновения для домашнего уюта: маленькая прямая прачечная в классическом стиле с фасадами с утопленной филенкой, белыми фасадами, бежевыми стенами, полом из керамогранита, со стиральной и сушильной машиной рядом, коричневым полом и бежевой столешницей для на участке и в саду

Идея дизайна: большая параллельная универсальная комната в стиле неоклассика (современная классика) с фасадами в стиле шейкер, белыми фасадами, деревянной столешницей, бежевыми стенами, полом из керамической плитки и со стиральной и сушильной машиной рядом

Transforming laundry day into a stylish affair with our modern laundry room design. From the serene hues of blue cabinetry to the sleek blue tile backsplash, every detail is meticulously curated for both form and function. With floating shelves adding a touch of airy elegance, this space seamlessly blends practicality with contemporary charm. Who says laundry rooms can't be luxurious?

© Lassiter Photography | ReVisionCharlotte.com
Свежая идея для дизайна: параллельная универсальная комната среднего размера в стиле кантри с одинарной мойкой, фасадами в стиле шейкер, синими фасадами, столешницей из кварцита, серым фартуком, фартуком из каменной плиты, бежевыми стенами, полом из керамогранита, со стиральной и сушильной машиной рядом, серым полом, серой столешницей и обоями на стенах - отличное фото интерьера
Свежая идея для дизайна: параллельная универсальная комната среднего размера в стиле кантри с одинарной мойкой, фасадами в стиле шейкер, синими фасадами, столешницей из кварцита, серым фартуком, фартуком из каменной плиты, бежевыми стенами, полом из керамогранита, со стиральной и сушильной машиной рядом, серым полом, серой столешницей и обоями на стенах - отличное фото интерьера

Light beige first floor utility area
На фото: параллельная универсальная комната среднего размера в стиле модернизм с стеклянными фасадами, темными деревянными фасадами, деревянной столешницей, коричневым фартуком, фартуком из дерева, бежевыми стенами, светлым паркетным полом, коричневым полом, коричневой столешницей и любым потолком с
На фото: параллельная универсальная комната среднего размера в стиле модернизм с стеклянными фасадами, темными деревянными фасадами, деревянной столешницей, коричневым фартуком, фартуком из дерева, бежевыми стенами, светлым паркетным полом, коричневым полом, коричневой столешницей и любым потолком с

Completely remodeled laundry room with soft colors and loads of cabinets. Southwind Authentic Plank flooring in Frontier. Full overlay cabinets painted Simply White include waste basket roll-out, wrapping paper rolls, and fold-down drying rack.
General Contracting by Martin Bros. Contracting, Inc.; Cabinetry by Hoosier House Furnishing, LLC; Photography by Marie Martin Kinney.

Mud room perfect for everyone to organize after school and rainy days.
На фото: параллельная кладовка среднего размера в морском стиле с фасадами в стиле шейкер, белыми фасадами, деревянной столешницей, бежевыми стенами, полом из сланца, серым полом и коричневой столешницей
На фото: параллельная кладовка среднего размера в морском стиле с фасадами в стиле шейкер, белыми фасадами, деревянной столешницей, бежевыми стенами, полом из сланца, серым полом и коричневой столешницей

Источник вдохновения для домашнего уюта: прямая универсальная комната в морском стиле с фасадами в стиле шейкер, серыми фасадами, бежевыми стенами, со стиральной и сушильной машиной рядом, серым полом и белой столешницей

This property has been transformed into an impressive home that our clients can be proud of. Our objective was to carry out a two storey extension which was considered to complement the existing features and period of the house. This project was set at the end of a private road with large grounds.
During the build we applied stepped foundations due to the nearby trees. There was also a hidden water main in the ground running central to new floor area. We increased the water pressure by installing a break tank (this is a separate water storage tank where a large pump pulls the water from here and pressurises the mains incoming supplying better pressure all over the house hot and cold feeds.). This can be seen in the photo below in the cladded bespoke external box.
Our client has gained a large luxurious lounge with a feature log burner fireplace with oak hearth and a practical utility room downstairs. Upstairs, we have created a stylish master bedroom with a walk in wardrobe and ensuite. We added beautiful custom oak beams, raised the ceiling level and deigned trusses to allow sloping ceiling either side.
Other special features include a large bi-folding door to bring the lovely garden into the new lounge. Upstairs, custom air dried aged oak which we ordered and fitted to the bedroom ceiling and a beautiful Juliet balcony with raw iron railing in black.
This property has a tranquil farm cottage feel and now provides stylish adequate living space.

Paul Go Images
Свежая идея для дизайна: огромная отдельная, п-образная прачечная в стиле неоклассика (современная классика) с врезной мойкой, фасадами с выступающей филенкой, серыми фасадами, столешницей из кварцевого агломерата, бежевыми стенами, паркетным полом среднего тона, со стиральной и сушильной машиной рядом и серым полом - отличное фото интерьера
Свежая идея для дизайна: огромная отдельная, п-образная прачечная в стиле неоклассика (современная классика) с врезной мойкой, фасадами с выступающей филенкой, серыми фасадами, столешницей из кварцевого агломерата, бежевыми стенами, паркетным полом среднего тона, со стиральной и сушильной машиной рядом и серым полом - отличное фото интерьера

Contractor George W. Combs of George W. Combs, Inc. enlarged this colonial style home by adding an extension including a two car garage, a second story Master Suite, a sunroom, extended dining area, a mudroom, side entry hall, a third story staircase and a basement playroom.
Interior Design by Amy Luria of Luria Design & Style

Пример оригинального дизайна: большая п-образная универсальная комната в современном стиле с врезной мойкой, фасадами в стиле шейкер, белыми фасадами, гранитной столешницей, бежевыми стенами, мраморным полом, со стиральной и сушильной машиной рядом и белым полом
Прачечная с бежевыми стенами – фото дизайна интерьера
4