Прачечная с столешницей из кварцита и бежевыми стенами – фото дизайна интерьера
Сортировать:
Бюджет
Сортировать:Популярное за сегодня
1 - 20 из 369 фото
1 из 3

Laundry room Concept, modern farmhouse, with farmhouse sink, wood floors, grey cabinets, mini fridge in Powell
Источник вдохновения для домашнего уюта: параллельная универсальная комната среднего размера в стиле кантри с с полувстраиваемой мойкой (с передним бортиком), фасадами в стиле шейкер, серыми фасадами, столешницей из кварцита, бежевыми стенами, полом из винила, со стиральной и сушильной машиной рядом, разноцветным полом и белой столешницей
Источник вдохновения для домашнего уюта: параллельная универсальная комната среднего размера в стиле кантри с с полувстраиваемой мойкой (с передним бортиком), фасадами в стиле шейкер, серыми фасадами, столешницей из кварцита, бежевыми стенами, полом из винила, со стиральной и сушильной машиной рядом, разноцветным полом и белой столешницей

Shane Baker Studios
SOLLiD Value Series - Cambria Linen Cabinets
Jeffrey Alexander by Hardware Resources - Bremen 1 Hardware
Источник вдохновения для домашнего уюта: большая отдельная, параллельная прачечная в классическом стиле с врезной мойкой, фасадами с выступающей филенкой, белыми фасадами, столешницей из кварцита, бежевыми стенами, полом из травертина, со стиральной и сушильной машиной рядом и бежевым полом
Источник вдохновения для домашнего уюта: большая отдельная, параллельная прачечная в классическом стиле с врезной мойкой, фасадами с выступающей филенкой, белыми фасадами, столешницей из кварцита, бежевыми стенами, полом из травертина, со стиральной и сушильной машиной рядом и бежевым полом

The best of the past and present meet in this distinguished design. Custom craftsmanship and distinctive detailing give this lakefront residence its vintage flavor while an open and light-filled floor plan clearly mark it as contemporary. With its interesting shingled roof lines, abundant windows with decorative brackets and welcoming porch, the exterior takes in surrounding views while the interior meets and exceeds contemporary expectations of ease and comfort. The main level features almost 3,000 square feet of open living, from the charming entry with multiple window seats and built-in benches to the central 15 by 22-foot kitchen, 22 by 18-foot living room with fireplace and adjacent dining and a relaxing, almost 300-square-foot screened-in porch. Nearby is a private sitting room and a 14 by 15-foot master bedroom with built-ins and a spa-style double-sink bath with a beautiful barrel-vaulted ceiling. The main level also includes a work room and first floor laundry, while the 2,165-square-foot second level includes three bedroom suites, a loft and a separate 966-square-foot guest quarters with private living area, kitchen and bedroom. Rounding out the offerings is the 1,960-square-foot lower level, where you can rest and recuperate in the sauna after a workout in your nearby exercise room. Also featured is a 21 by 18-family room, a 14 by 17-square-foot home theater, and an 11 by 12-foot guest bedroom suite.
Photography: Ashley Avila Photography & Fulview Builder: J. Peterson Homes Interior Design: Vision Interiors by Visbeen

A quaint laundry room uses it's unique "Blueberry" cabinetry to spruce up a usually quiet space.
Стильный дизайн: маленькая отдельная, параллельная прачечная в стиле кантри с с полувстраиваемой мойкой (с передним бортиком), фасадами с утопленной филенкой, синими фасадами, столешницей из кварцита, бежевыми стенами, полом из керамической плитки, со стиральной и сушильной машиной рядом, серым полом и белой столешницей для на участке и в саду - последний тренд
Стильный дизайн: маленькая отдельная, параллельная прачечная в стиле кантри с с полувстраиваемой мойкой (с передним бортиком), фасадами с утопленной филенкой, синими фасадами, столешницей из кварцита, бежевыми стенами, полом из керамической плитки, со стиральной и сушильной машиной рядом, серым полом и белой столешницей для на участке и в саду - последний тренд
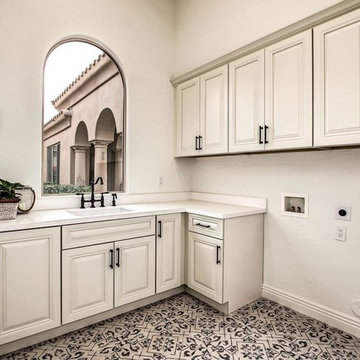
Свежая идея для дизайна: отдельная, угловая прачечная среднего размера в стиле неоклассика (современная классика) с одинарной мойкой, фасадами с выступающей филенкой, белыми фасадами, столешницей из кварцита, бежевыми стенами, полом из керамической плитки, со стиральной и сушильной машиной рядом и разноцветным полом - отличное фото интерьера

Laundry room with custom cabinetry and storage.
Пример оригинального дизайна: отдельная, п-образная прачечная среднего размера в стиле модернизм с врезной мойкой, плоскими фасадами, зелеными фасадами, столешницей из кварцита, бежевым фартуком, фартуком из керамической плитки, бежевыми стенами, полом из керамогранита, со стиральной и сушильной машиной рядом, серым полом и бежевой столешницей
Пример оригинального дизайна: отдельная, п-образная прачечная среднего размера в стиле модернизм с врезной мойкой, плоскими фасадами, зелеными фасадами, столешницей из кварцита, бежевым фартуком, фартуком из керамической плитки, бежевыми стенами, полом из керамогранита, со стиральной и сушильной машиной рядом, серым полом и бежевой столешницей
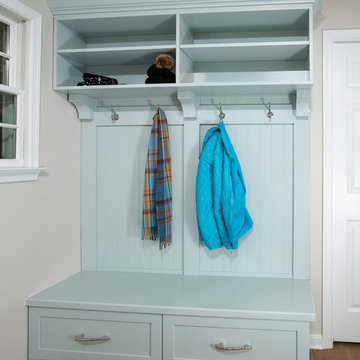
На фото: прачечная среднего размера в стиле неоклассика (современная классика) с фасадами с утопленной филенкой, синими фасадами, столешницей из кварцита, паркетным полом среднего тона, коричневым полом, белой столешницей и бежевыми стенами
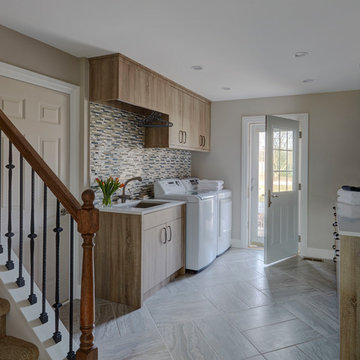
Photography by Mike Kaskel
Свежая идея для дизайна: большая отдельная прачечная в стиле кантри с врезной мойкой, плоскими фасадами, светлыми деревянными фасадами, столешницей из кварцита, бежевыми стенами, полом из керамогранита, со стиральной и сушильной машиной рядом и серым полом - отличное фото интерьера
Свежая идея для дизайна: большая отдельная прачечная в стиле кантри с врезной мойкой, плоскими фасадами, светлыми деревянными фасадами, столешницей из кварцита, бежевыми стенами, полом из керамогранита, со стиральной и сушильной машиной рядом и серым полом - отличное фото интерьера
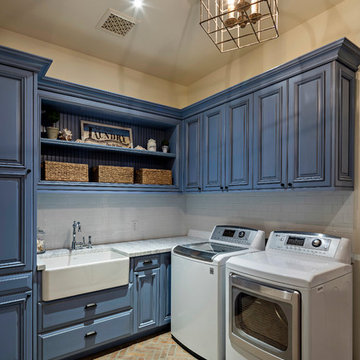
Steven Thompson
На фото: отдельная, угловая прачечная среднего размера в средиземноморском стиле с с полувстраиваемой мойкой (с передним бортиком), фасадами с выступающей филенкой, синими фасадами, столешницей из кварцита, бежевыми стенами, кирпичным полом и со стиральной и сушильной машиной рядом
На фото: отдельная, угловая прачечная среднего размера в средиземноморском стиле с с полувстраиваемой мойкой (с передним бортиком), фасадами с выступающей филенкой, синими фасадами, столешницей из кварцита, бежевыми стенами, кирпичным полом и со стиральной и сушильной машиной рядом

Nestled within the heart of a rustic farmhouse, the laundry room stands as a sanctuary of both practicality and rustic elegance. Stepping inside, one is immediately greeted by the warmth of the space, accentuated by the cozy interplay of elements.
The built-in cabinetry, painted in a deep rich green, exudes a timeless charm while providing abundant storage solutions. Every nook and cranny has been carefully designed to offer a place for everything, ensuring clutter is kept at bay.
A backdrop of shiplap wall treatment adds to the room's rustic allure, its horizontal lines drawing the eye and creating a sense of continuity. Against this backdrop, brass hardware gleams, casting a soft, golden glow that enhances the room's vintage appeal.
Beneath one's feet lies a masterful display of craftsmanship: heated brick floors arranged in a herringbone pattern. As the warmth seeps into the room, it invites one to linger a little longer, transforming mundane tasks into moments of comfort and solace.
Above a pin board, a vintage picture light casts a soft glow, illuminating cherished memories and inspirations. It's a subtle nod to the past, adding a touch of nostalgia to the room's ambiance.
Floating shelves adorn the walls, offering a platform for displaying treasured keepsakes and decorative accents. Crafted from rustic oak, they echo the warmth of the cabinetry, further enhancing the room's cohesive design.
In this laundry room, every element has been carefully curated to evoke a sense of rustic charm and understated luxury. It's a space where functionality meets beauty, where everyday chores become a joy, and where the timeless allure of farmhouse living is celebrated in every detail.
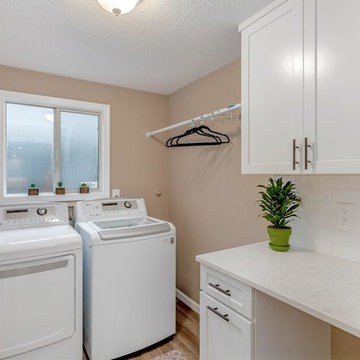
A separate laundry room with built in cabinetry creates dedicated spaces to wash, dry, fold, and hang clothing.
Источник вдохновения для домашнего уюта: маленькая отдельная, прямая прачечная в современном стиле с фасадами в стиле шейкер, белыми фасадами, столешницей из кварцита, бежевыми стенами, паркетным полом среднего тона, со стиральной и сушильной машиной рядом, коричневым полом и белой столешницей для на участке и в саду
Источник вдохновения для домашнего уюта: маленькая отдельная, прямая прачечная в современном стиле с фасадами в стиле шейкер, белыми фасадами, столешницей из кварцита, бежевыми стенами, паркетным полом среднего тона, со стиральной и сушильной машиной рядом, коричневым полом и белой столешницей для на участке и в саду

The laundry room was a major transformation that needed to occur, once a dark and gloomy dungeon is now a bright, and whimsical room that would make anyone be happy, doing the household chore of laundry. The Havana Ornate Silver tile flooring and Ice White backsplash tile translated nicely against the custom cabinetry. To accommodate the newest furriest member of the family, a hidden custom litter box pull-out was included in the cabinetry and cute cat door that would allow the new kitten to get in and out through its very own passageway.
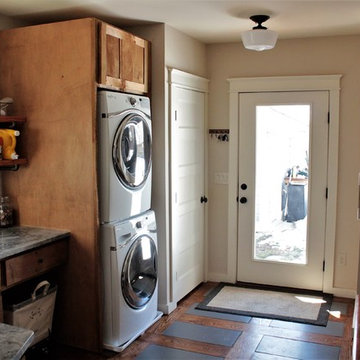
Georgia Del Vecchio
Пример оригинального дизайна: угловая универсальная комната среднего размера в стиле рустика с врезной мойкой, фасадами в стиле шейкер, светлыми деревянными фасадами, столешницей из кварцита, бежевыми стенами, полом из керамической плитки и с сушильной машиной на стиральной машине
Пример оригинального дизайна: угловая универсальная комната среднего размера в стиле рустика с врезной мойкой, фасадами в стиле шейкер, светлыми деревянными фасадами, столешницей из кварцита, бежевыми стенами, полом из керамической плитки и с сушильной машиной на стиральной машине

Свежая идея для дизайна: прачечная в современном стиле с монолитной мойкой, плоскими фасадами, серыми фасадами, столешницей из кварцита, белым фартуком, фартуком из каменной плиты, бежевыми стенами, полом из керамогранита, со стиральной и сушильной машиной рядом, белым полом и белой столешницей - отличное фото интерьера
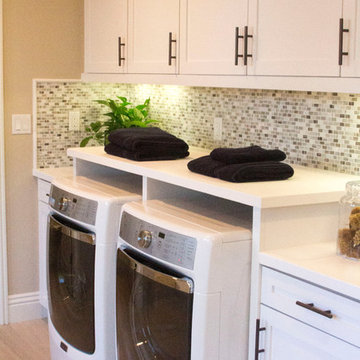
Susan Sutherlin
Свежая идея для дизайна: п-образная универсальная комната в стиле неоклассика (современная классика) с фасадами в стиле шейкер, белыми фасадами, столешницей из кварцита, бежевыми стенами, полом из керамогранита и со стиральной и сушильной машиной рядом - отличное фото интерьера
Свежая идея для дизайна: п-образная универсальная комната в стиле неоклассика (современная классика) с фасадами в стиле шейкер, белыми фасадами, столешницей из кварцита, бежевыми стенами, полом из керамогранита и со стиральной и сушильной машиной рядом - отличное фото интерьера
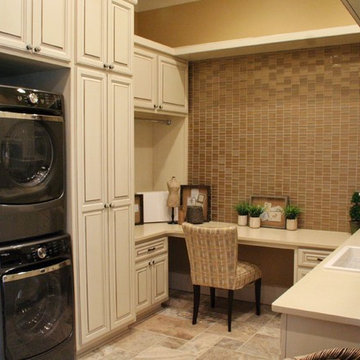
2013 Award Winner
На фото: п-образная прачечная в классическом стиле с накладной мойкой, фасадами с выступающей филенкой, бежевыми фасадами, столешницей из кварцита, бежевыми стенами, с сушильной машиной на стиральной машине и бежевой столешницей с
На фото: п-образная прачечная в классическом стиле с накладной мойкой, фасадами с выступающей филенкой, бежевыми фасадами, столешницей из кварцита, бежевыми стенами, с сушильной машиной на стиральной машине и бежевой столешницей с
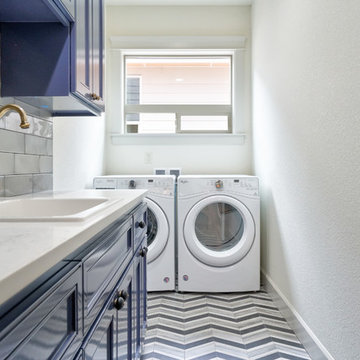
На фото: маленькая отдельная, прямая прачечная в стиле неоклассика (современная классика) с накладной мойкой, фасадами с утопленной филенкой, синими фасадами, столешницей из кварцита, бежевыми стенами, со стиральной и сушильной машиной рядом, разноцветным полом и белой столешницей для на участке и в саду с

The laundry room was a major transformation that needed to occur, once a dark and gloomy dungeon is now a bright, and whimsical room that would make anyone be happy, doing the household chore of laundry. The Havana Ornate Silver tile flooring and Ice White backsplash tile translated nicely against the custom cabinetry. To accommodate the newest furriest member of the family, a hidden custom litter box pull-out was included in the cabinetry and cute cat door that would allow the new kitten to get in and out through its very own passageway.
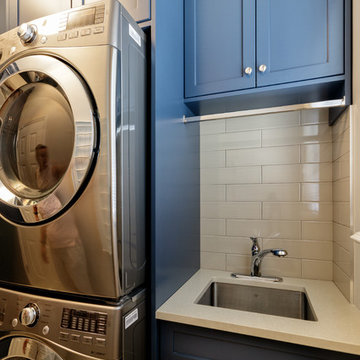
Идея дизайна: отдельная, прямая прачечная среднего размера в стиле неоклассика (современная классика) с фасадами в стиле шейкер, синими фасадами, столешницей из кварцита, бежевыми стенами, полом из керамогранита, с сушильной машиной на стиральной машине, бежевым полом и бежевой столешницей

Laundry room Concept, modern farmhouse, with farmhouse sink, wood floors, grey cabinets, mini fridge in Powell
На фото: параллельная универсальная комната среднего размера в стиле кантри с с полувстраиваемой мойкой (с передним бортиком), фасадами в стиле шейкер, серыми фасадами, столешницей из кварцита, бежевыми стенами, полом из винила, со стиральной и сушильной машиной рядом, разноцветным полом и белой столешницей
На фото: параллельная универсальная комната среднего размера в стиле кантри с с полувстраиваемой мойкой (с передним бортиком), фасадами в стиле шейкер, серыми фасадами, столешницей из кварцита, бежевыми стенами, полом из винила, со стиральной и сушильной машиной рядом, разноцветным полом и белой столешницей
Прачечная с столешницей из кварцита и бежевыми стенами – фото дизайна интерьера
1