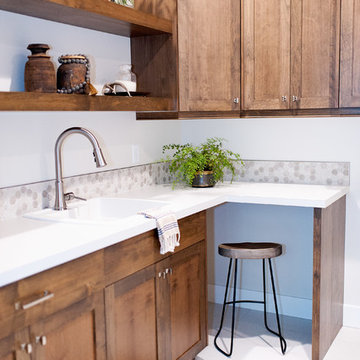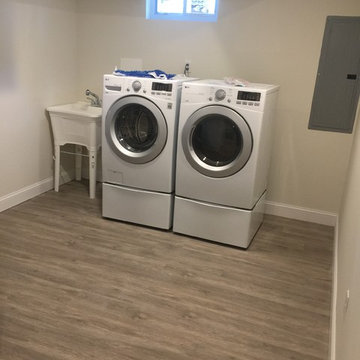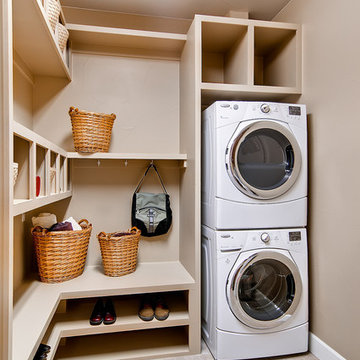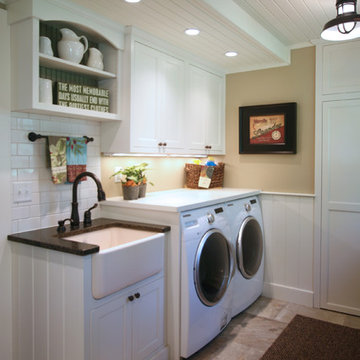Прачечная с бежевыми стенами и бежевым полом – фото дизайна интерьера
Сортировать:
Бюджет
Сортировать:Популярное за сегодня
1 - 20 из 1 302 фото
1 из 3

This is a hidden cat feeding and liter box area in the cabinetry of the laundry room. This is an excellent way to contain the smell and mess of a cat.

Our carpenters labored every detail from chainsaws to the finest of chisels and brad nails to achieve this eclectic industrial design. This project was not about just putting two things together, it was about coming up with the best solutions to accomplish the overall vision. A true meeting of the minds was required around every turn to achieve "rough" in its most luxurious state.
PhotographerLink

http://8pheasantrun.com
Welcome to this sought after North Wayland colonial located at the end of a cul-de-sac lined with beautiful trees. The front door opens to a grand foyer with gleaming hardwood floors throughout and attention to detail around every corner. The formal living room leads into the dining room which has access to the spectacular chef's kitchen. The large eat-in breakfast area has french doors overlooking the picturesque backyard. The open floor plan features a majestic family room with a cathedral ceiling and an impressive stone fireplace. The back staircase is architecturally handsome and conveniently located off of the kitchen and family room giving access to the bedrooms upstairs. The master bedroom is not to be missed with a stunning en suite master bath equipped with a double vanity sink, wine chiller and a large walk in closet. The additional spacious bedrooms all feature en-suite baths. The finished basement includes potential wine cellar, a large play room and an exercise room.

A love of color and cats was the inspiration for this custom closet to accommodate a litter box. Flooring is Marmoleum which is very resilient. This remodel and addition was designed and built by Meadowlark Design+Build in Ann Arbor, Michigan. Photo credits Sean Carter

Dawn Burkhart
Стильный дизайн: отдельная прачечная в стиле кантри с накладной мойкой, фасадами в стиле шейкер, фасадами цвета дерева среднего тона, столешницей из ламината, бежевыми стенами, полом из керамической плитки и бежевым полом - последний тренд
Стильный дизайн: отдельная прачечная в стиле кантри с накладной мойкой, фасадами в стиле шейкер, фасадами цвета дерева среднего тона, столешницей из ламината, бежевыми стенами, полом из керамической плитки и бежевым полом - последний тренд

Идея дизайна: большая отдельная прачечная в стиле рустика с фасадами с утопленной филенкой, белыми фасадами, бежевыми стенами, полом из травертина, со стиральной и сушильной машиной рядом, бежевым полом и коричневой столешницей

Пример оригинального дизайна: прямая универсальная комната среднего размера в классическом стиле с хозяйственной раковиной, бежевыми стенами, паркетным полом среднего тона, со стиральной и сушильной машиной рядом и бежевым полом

Источник вдохновения для домашнего уюта: большая прачечная в стиле ретро с плоскими фасадами, светлыми деревянными фасадами, полом из сланца, бежевым полом и бежевыми стенами

Darren Chung
Идея дизайна: отдельная прачечная в стиле неоклассика (современная классика) с врезной мойкой, фасадами с утопленной филенкой, бежевыми фасадами, бежевыми стенами, бежевым полом и белой столешницей
Идея дизайна: отдельная прачечная в стиле неоклассика (современная классика) с врезной мойкой, фасадами с утопленной филенкой, бежевыми фасадами, бежевыми стенами, бежевым полом и белой столешницей

Grabill Mudroom Cabinets
Источник вдохновения для домашнего уюта: прямая универсальная комната среднего размера в стиле неоклассика (современная классика) с фасадами с утопленной филенкой, белыми фасадами, мраморной столешницей, бежевыми стенами, полом из керамогранита, со стиральной и сушильной машиной рядом и бежевым полом
Источник вдохновения для домашнего уюта: прямая универсальная комната среднего размера в стиле неоклассика (современная классика) с фасадами с утопленной филенкой, белыми фасадами, мраморной столешницей, бежевыми стенами, полом из керамогранита, со стиральной и сушильной машиной рядом и бежевым полом

Colorado Homes
Пример оригинального дизайна: универсальная комната среднего размера в классическом стиле с с сушильной машиной на стиральной машине, бежевыми стенами и бежевым полом
Пример оригинального дизайна: универсальная комната среднего размера в классическом стиле с с сушильной машиной на стиральной машине, бежевыми стенами и бежевым полом

Laundry has never been such a luxury. This spacious laundry room has wall to wall built in cabinetry and plenty of counter space for sorting and folding. And laundry will never be a bore thanks to the built in flat panel television.
Construction By
Spinnaker Development
428 32nd St
Newport Beach, CA. 92663
Phone: 949-544-5801

Utility Room
Источник вдохновения для домашнего уюта: параллельная универсальная комната среднего размера в классическом стиле с с полувстраиваемой мойкой (с передним бортиком), фасадами с утопленной филенкой, бежевыми фасадами, столешницей из кварцевого агломерата, бежевым фартуком, фартуком из кварцевого агломерата, бежевыми стенами, полом из известняка, со стиральной и сушильной машиной рядом, бежевым полом, бежевой столешницей и обоями на стенах
Источник вдохновения для домашнего уюта: параллельная универсальная комната среднего размера в классическом стиле с с полувстраиваемой мойкой (с передним бортиком), фасадами с утопленной филенкой, бежевыми фасадами, столешницей из кварцевого агломерата, бежевым фартуком, фартуком из кварцевого агломерата, бежевыми стенами, полом из известняка, со стиральной и сушильной машиной рядом, бежевым полом, бежевой столешницей и обоями на стенах

Ehlen Creative Communications, LLC
Стильный дизайн: отдельная, прямая прачечная среднего размера в стиле кантри с врезной мойкой, фасадами в стиле шейкер, фасадами цвета дерева среднего тона, гранитной столешницей, бежевыми стенами, полом из керамогранита, с сушильной машиной на стиральной машине, бежевым полом и черной столешницей - последний тренд
Стильный дизайн: отдельная, прямая прачечная среднего размера в стиле кантри с врезной мойкой, фасадами в стиле шейкер, фасадами цвета дерева среднего тона, гранитной столешницей, бежевыми стенами, полом из керамогранита, с сушильной машиной на стиральной машине, бежевым полом и черной столешницей - последний тренд

A small laundry room was reworked to provide space for a mudroom bench and additional storage
На фото: маленькая прямая универсальная комната в классическом стиле с фасадами с выступающей филенкой, бежевыми фасадами, бежевыми стенами, полом из керамической плитки, с сушильной машиной на стиральной машине и бежевым полом для на участке и в саду с
На фото: маленькая прямая универсальная комната в классическом стиле с фасадами с выступающей филенкой, бежевыми фасадами, бежевыми стенами, полом из керамической плитки, с сушильной машиной на стиральной машине и бежевым полом для на участке и в саду с

Tired of doing laundry in an unfinished rugged basement? The owners of this 1922 Seward Minneapolis home were as well! They contacted Castle to help them with their basement planning and build for a finished laundry space and new bathroom with shower.
Changes were first made to improve the health of the home. Asbestos tile flooring/glue was abated and the following items were added: a sump pump and drain tile, spray foam insulation, a glass block window, and a Panasonic bathroom fan.
After the designer and client walked through ideas to improve flow of the space, we decided to eliminate the existing 1/2 bath in the family room and build the new 3/4 bathroom within the existing laundry room. This allowed the family room to be enlarged.
Plumbing fixtures in the bathroom include a Kohler, Memoirs® Stately 24″ pedestal bathroom sink, Kohler, Archer® sink faucet and showerhead in polished chrome, and a Kohler, Highline® Comfort Height® toilet with Class Five® flush technology.
American Olean 1″ hex tile was installed in the shower’s floor, and subway tile on shower walls all the way up to the ceiling. A custom frameless glass shower enclosure finishes the sleek, open design.
Highly wear-resistant Adura luxury vinyl tile flooring runs throughout the entire bathroom and laundry room areas.
The full laundry room was finished to include new walls and ceilings. Beautiful shaker-style cabinetry with beadboard panels in white linen was chosen, along with glossy white cultured marble countertops from Central Marble, a Blanco, Precis 27″ single bowl granite composite sink in cafe brown, and a Kohler, Bellera® sink faucet.
We also decided to save and restore some original pieces in the home, like their existing 5-panel doors; one of which was repurposed into a pocket door for the new bathroom.
The homeowners completed the basement finish with new carpeting in the family room. The whole basement feels fresh, new, and has a great flow. They will enjoy their healthy, happy home for years to come.
Designed by: Emily Blonigen
See full details, including before photos at https://www.castlebri.com/basements/project-3378-1/

This Laundry room/ mudroom sits off the garage entry and give access to either the walk through pantry or hallway leading to the foyer. The bench and cubbies are great for keeping the family organized and the room tidy. The over countertop over the washer dryer provides a clean space for storage, folding laundry or putting down grocery bags. Maple Cabinets flank the washer/dryer and are perfect storage for cleaning supplies and laundry needs. The Tile flooring runs right though to the walk through pantry.

Стильный дизайн: маленькая отдельная, прямая прачечная в стиле кантри с с полувстраиваемой мойкой (с передним бортиком), фасадами в стиле шейкер, белыми фасадами, столешницей из акрилового камня, бежевыми стенами, со стиральной и сушильной машиной рядом и бежевым полом для на участке и в саду - последний тренд

Источник вдохновения для домашнего уюта: большая отдельная, угловая прачечная в стиле неоклассика (современная классика) с с полувстраиваемой мойкой (с передним бортиком), фасадами в стиле шейкер, белыми фасадами, столешницей из кварцевого агломерата, бежевыми стенами, полом из керамогранита, со стиральной и сушильной машиной рядом, бежевым полом и бежевой столешницей

Bright laundry room with custom blue cabinetry, brass hardware, Rohl sink, deck mounted brass faucet, custom floating shelves, ceramic backsplash and decorative floor tiles.
Прачечная с бежевыми стенами и бежевым полом – фото дизайна интерьера
1