Прачечная с бежевыми фасадами – фото дизайна интерьера со средним бюджетом
Сортировать:
Бюджет
Сортировать:Популярное за сегодня
1 - 20 из 260 фото

Contemporary laundry and utility room in Cashmere with Wenge effect worktops. Elevated Miele washing machine and tumble dryer with pull-out shelf below for easy changeover of loads.

In the laundry room, Medallion Gold series Park Place door style with flat center panel finished in Chai Latte classic paint accented with Westerly 3 ¾” pulls in Satin Nickel. Giallo Traversella Granite was installed on the countertop. A Moen Arbor single handle faucet with pull down spray in Spot Resist Stainless. The sink is a Blanco Liven laundry sink finished in truffle. The flooring is Kraus Enstyle Culbres vinyl tile 12” x 24” in the color Blancos.

На фото: большая отдельная, п-образная прачечная в стиле неоклассика (современная классика) с врезной мойкой, фасадами в стиле шейкер, бежевыми фасадами, столешницей из кварцевого агломерата, полом из керамогранита, со стиральной и сушильной машиной рядом и коричневыми стенами

A walk in laundry room with build-in cabinets an, white quartz counters and farmhouse sink.
На фото: отдельная, параллельная прачечная среднего размера в классическом стиле с фасадами в стиле шейкер, бежевыми фасадами, столешницей из кварцевого агломерата, белыми стенами, полом из керамической плитки, со стиральной и сушильной машиной рядом, розовым полом, белой столешницей, сводчатым потолком и обоями на стенах
На фото: отдельная, параллельная прачечная среднего размера в классическом стиле с фасадами в стиле шейкер, бежевыми фасадами, столешницей из кварцевого агломерата, белыми стенами, полом из керамической плитки, со стиральной и сушильной машиной рядом, розовым полом, белой столешницей, сводчатым потолком и обоями на стенах

Due to the cramped nature of the original space, the powder room and adjacent laundry room were relocated to the home’s new addition and the kitchen layout was reformatted to improve workflow.

We painted these cabinets in a satin lacquer tinted to Benjamin Moore's "River Reflections". What a difference! Photo by Matthew Niemann
Источник вдохновения для домашнего уюта: огромная отдельная, прямая прачечная в классическом стиле с врезной мойкой, фасадами с выступающей филенкой, столешницей из кварцевого агломерата, со стиральной и сушильной машиной рядом, белой столешницей и бежевыми фасадами
Источник вдохновения для домашнего уюта: огромная отдельная, прямая прачечная в классическом стиле с врезной мойкой, фасадами с выступающей филенкой, столешницей из кварцевого агломерата, со стиральной и сушильной машиной рядом, белой столешницей и бежевыми фасадами
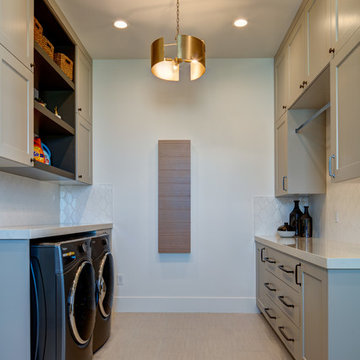
Interior Designer: Simons Design Studio
Builder: Magleby Construction
Photography: Alan Blakely Photography
Идея дизайна: отдельная, параллельная прачечная среднего размера в современном стиле с белыми стенами, полом из керамической плитки, фасадами в стиле шейкер, бежевыми фасадами, столешницей из кварцевого агломерата, со стиральной и сушильной машиной рядом, бежевым полом и белой столешницей
Идея дизайна: отдельная, параллельная прачечная среднего размера в современном стиле с белыми стенами, полом из керамической плитки, фасадами в стиле шейкер, бежевыми фасадами, столешницей из кварцевого агломерата, со стиральной и сушильной машиной рядом, бежевым полом и белой столешницей

A fold-out ironing board is hidden behind a false drawer front. This ironing board swivels for comfort and is the perfect place to touch up a collar and cuffs or press a freshly laundered table cloth.
Peggy Woodall - designer

Large, stainless steel sink with wall faucet that has a sprinkler head makes bath time easier. This unique space is loaded with amenities devoted to pampering four-legged family members, including an island for brushing, built-in water fountain, and hideaway food dish holders.
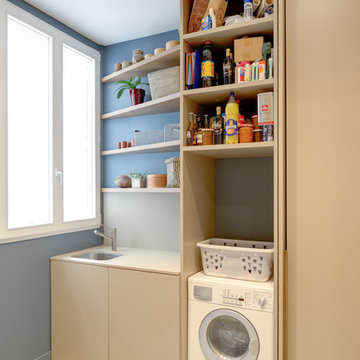
Julien Dominguez
Источник вдохновения для домашнего уюта: прямая универсальная комната среднего размера в современном стиле с врезной мойкой, бежевыми фасадами, синими стенами и полом из керамической плитки
Источник вдохновения для домашнего уюта: прямая универсальная комната среднего размера в современном стиле с врезной мойкой, бежевыми фасадами, синими стенами и полом из керамической плитки

This laundry room / mudroom is fitted with storage, counter space, and a large sink. The mosaic tile flooring makes clean-up simple. We love how the painted beadboard adds interest and texture to the walls.

Rozenn Leard
Источник вдохновения для домашнего уюта: прямая универсальная комната среднего размера в современном стиле с столешницей из кварцевого агломерата, полом из керамогранита, с сушильной машиной на стиральной машине, бежевым полом, врезной мойкой, плоскими фасадами, бежевыми фасадами, бежевыми стенами и белой столешницей
Источник вдохновения для домашнего уюта: прямая универсальная комната среднего размера в современном стиле с столешницей из кварцевого агломерата, полом из керамогранита, с сушильной машиной на стиральной машине, бежевым полом, врезной мойкой, плоскими фасадами, бежевыми фасадами, бежевыми стенами и белой столешницей

After moving into their home three years ago, Mr and Mrs C left their kitchen to last as part of their home renovations. “We knew of Ream from the large showroom on the Gillingham Business Park and we had seen the Vans in our area.” says Mrs C. “We’ve moved twice already and each time our kitchen renovation has been questionable. We hoped we would be third time lucky? This time we opted for the whole kitchen renovation including the kitchen flooring, lighting and installation.”
The Ream showroom in Gillingham is bright and inviting. It is a large space, as it took us over one hour to browse round all the displays. Meeting Lara at the showroom before hand, helped to put our ideas of want we wanted with Lara’s design expertise. From the initial kitchen consultation, Lara then came to measure our existing kitchen. Lara, Ream’s Kitchen Designer, was able to design Mr and Mrs C’s kitchen which came to life on the 3D software Ream uses for kitchen design.
When it came to selecting the kitchen, Lara is an expert, she was thorough and an incredibly knowledgeable kitchen designer. We were never rushed in our decision; she listened to what we wanted. It was refreshing as our experience of other companies was not so pleasant. Ream has a very good range to choose from which brought our kitchen to life. The kitchen design had ingenious with clever storage ideas which ensured our kitchen was better organised. We were surprised with how much storage was possible especially as before I had only one drawer and a huge fridge freezer which reduced our worktop space.
The installation was quick too. The team were considerate of our needs and asked if they had permission to park on our driveway. There was no dust or mess to come back to each evening and the rubbish was all collected too. Within two weeks the kitchen was complete. Reams customer service was prompt and outstanding. When things did go wrong, Ream was quick to rectify and communicate with us what was going on. One was the delivery of three doors which were drilled wrong and the other was the extractor. Emma, Ream’s Project Coordinator apologised and updated us on what was happening through calls and emails.
“It’s the best kitchen we have ever had!” Mr & Mrs C say, we are so happy with it.

Inner city self contained studio with the laundry in the ground floor garage. Plywood lining to walls and ceiling. Honed concrete floor.
Свежая идея для дизайна: маленькая прямая универсальная комната в современном стиле с одинарной мойкой, плоскими фасадами, бежевыми фасадами, столешницей из ламината, белым фартуком, фартуком из плитки мозаики, бежевыми стенами, бетонным полом, со стиральной и сушильной машиной рядом, бежевой столешницей, деревянным потолком, деревянными стенами и серым полом для на участке и в саду - отличное фото интерьера
Свежая идея для дизайна: маленькая прямая универсальная комната в современном стиле с одинарной мойкой, плоскими фасадами, бежевыми фасадами, столешницей из ламината, белым фартуком, фартуком из плитки мозаики, бежевыми стенами, бетонным полом, со стиральной и сушильной машиной рядом, бежевой столешницей, деревянным потолком, деревянными стенами и серым полом для на участке и в саду - отличное фото интерьера

Inner city self contained studio with the laundry in the ground floor garage. Plywood lining to walls and ceiling. Honed concrete floor.
Стильный дизайн: маленькая прямая универсальная комната в современном стиле с одинарной мойкой, плоскими фасадами, бежевыми фасадами, столешницей из ламината, белым фартуком, фартуком из плитки мозаики, бежевыми стенами, бетонным полом, со стиральной и сушильной машиной рядом, бежевой столешницей, деревянным потолком и деревянными стенами для на участке и в саду - последний тренд
Стильный дизайн: маленькая прямая универсальная комната в современном стиле с одинарной мойкой, плоскими фасадами, бежевыми фасадами, столешницей из ламината, белым фартуком, фартуком из плитки мозаики, бежевыми стенами, бетонным полом, со стиральной и сушильной машиной рядом, бежевой столешницей, деревянным потолком и деревянными стенами для на участке и в саду - последний тренд

Photographer: Kerri Torrey
Свежая идея для дизайна: прямая универсальная комната среднего размера в современном стиле с со стиральной и сушильной машиной рядом, бежевым полом, накладной мойкой, фасадами в стиле шейкер, бежевыми фасадами, столешницей из кварцевого агломерата, бежевыми стенами, полом из керамической плитки и бежевой столешницей - отличное фото интерьера
Свежая идея для дизайна: прямая универсальная комната среднего размера в современном стиле с со стиральной и сушильной машиной рядом, бежевым полом, накладной мойкой, фасадами в стиле шейкер, бежевыми фасадами, столешницей из кварцевого агломерата, бежевыми стенами, полом из керамической плитки и бежевой столешницей - отличное фото интерьера
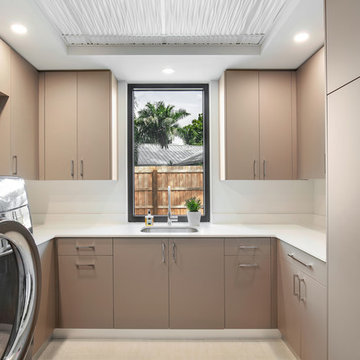
Photographer: Ryan Gamma
На фото: отдельная, п-образная прачечная среднего размера в стиле модернизм с врезной мойкой, плоскими фасадами, бежевыми фасадами, столешницей из кварцевого агломерата, белыми стенами, полом из керамогранита, со стиральной и сушильной машиной рядом, белым полом и белой столешницей с
На фото: отдельная, п-образная прачечная среднего размера в стиле модернизм с врезной мойкой, плоскими фасадами, бежевыми фасадами, столешницей из кварцевого агломерата, белыми стенами, полом из керамогранита, со стиральной и сушильной машиной рядом, белым полом и белой столешницей с

We re-designed and renovated three bathrooms and a laundry/mudroom in this builder-grade tract home. All finishes were carefully sourced, and all millwork was designed and custom-built.
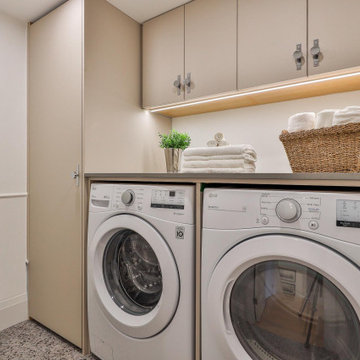
Идея дизайна: маленькая отдельная, прямая прачечная в современном стиле с плоскими фасадами, бежевыми фасадами, столешницей из кварцевого агломерата, белым фартуком, фартуком из каменной плиты, белыми стенами, полом из керамогранита, со стиральной и сушильной машиной рядом, бежевым полом и серой столешницей для на участке и в саду
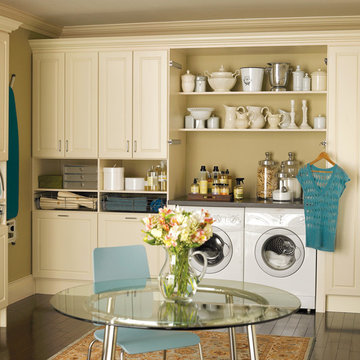
Give the illusion of a spacious laundry room by utilizing shelves, custom cabinets, and a pull-out ironing board.
Идея дизайна: угловая универсальная комната среднего размера в классическом стиле с бежевыми фасадами, бежевыми стенами, со стиральной и сушильной машиной рядом, фасадами с утопленной филенкой, столешницей из акрилового камня и темным паркетным полом
Идея дизайна: угловая универсальная комната среднего размера в классическом стиле с бежевыми фасадами, бежевыми стенами, со стиральной и сушильной машиной рядом, фасадами с утопленной филенкой, столешницей из акрилового камня и темным паркетным полом
Прачечная с бежевыми фасадами – фото дизайна интерьера со средним бюджетом
1