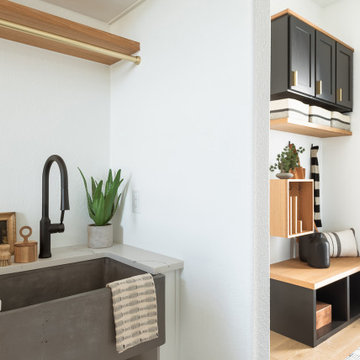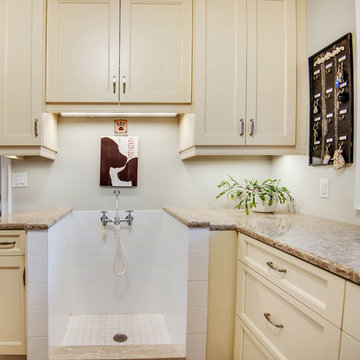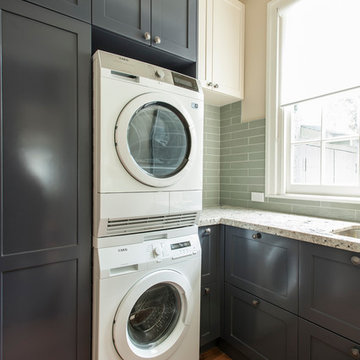Прачечная с бежевой столешницей – фото дизайна интерьера с высоким бюджетом
Сортировать:
Бюджет
Сортировать:Популярное за сегодня
1 - 20 из 358 фото
1 из 3

Farmhouse inspired laundry room, made complete with a gorgeous, pattern cement floor tile!
Источник вдохновения для домашнего уюта: угловая, отдельная прачечная среднего размера в современном стиле с врезной мойкой, фасадами с утопленной филенкой, синими фасадами, бежевыми стенами, со стиральной и сушильной машиной рядом, бежевой столешницей, столешницей из кварцевого агломерата, полом из керамической плитки и разноцветным полом
Источник вдохновения для домашнего уюта: угловая, отдельная прачечная среднего размера в современном стиле с врезной мойкой, фасадами с утопленной филенкой, синими фасадами, бежевыми стенами, со стиральной и сушильной машиной рядом, бежевой столешницей, столешницей из кварцевого агломерата, полом из керамической плитки и разноцветным полом

The artful cabinet doors were repurposed from a wardrobe that sat in the original home.
Пример оригинального дизайна: маленькая прачечная в стиле неоклассика (современная классика) с одинарной мойкой, фасадами с утопленной филенкой, мраморной столешницей, белым фартуком, белыми стенами, полом из керамической плитки, коричневым полом и бежевой столешницей для на участке и в саду
Пример оригинального дизайна: маленькая прачечная в стиле неоклассика (современная классика) с одинарной мойкой, фасадами с утопленной филенкой, мраморной столешницей, белым фартуком, белыми стенами, полом из керамической плитки, коричневым полом и бежевой столешницей для на участке и в саду

Свежая идея для дизайна: большая прямая универсальная комната в стиле кантри с врезной мойкой, фасадами в стиле шейкер, белыми фасадами, деревянной столешницей, фартуком из дерева, белыми стенами, полом из керамогранита, со стиральной и сушильной машиной рядом, серым полом и бежевой столешницей - отличное фото интерьера

Идея дизайна: маленькая прямая кладовка в современном стиле с врезной мойкой, плоскими фасадами, бежевыми фасадами, столешницей из кварцевого агломерата, зелеными стенами, светлым паркетным полом, с сушильной машиной на стиральной машине, коричневым полом и бежевой столешницей для на участке и в саду

FX House Tours
На фото: прямая универсальная комната среднего размера в стиле кантри с фасадами в стиле шейкер, серыми фасадами, столешницей из кварцита, полом из керамической плитки, с сушильной машиной на стиральной машине, черным полом, бежевой столешницей, врезной мойкой и белыми стенами
На фото: прямая универсальная комната среднего размера в стиле кантри с фасадами в стиле шейкер, серыми фасадами, столешницей из кварцита, полом из керамической плитки, с сушильной машиной на стиральной машине, черным полом, бежевой столешницей, врезной мойкой и белыми стенами

Our clients had been searching for their perfect kitchen for over a year. They had three abortive attempts to engage a kitchen supplier and had become disillusioned by vendors who wanted to mould their needs to fit with their product.
"It was a massive relief when we finally found Burlanes. From the moment we started to discuss our requirements with Lindsey we could tell that she completely understood both our needs and how Burlanes could meet them."
We needed to ensure that all the clients' specifications were met and worked together with them to achieve their dream, bespoke kitchen.

This spacious laundry room is conveniently tucked away behind the kitchen. Location and layout were specifically designed to provide high function and access while "hiding" the laundry room so you almost don't even know it's there. Design solutions focused on capturing the use of natural light in the room and capitalizing on the great view to the garden.
Slate tiles run through this area and the mud room adjacent so that the dogs can have a space to shake off just inside the door from the dog run. The white cabinetry is understated full overlay with a recessed panel while the interior doors have a rich big bolection molding creating a quality feel with an understated beach vibe.
One of my favorite details here is the window surround and the integration into the cabinetry and tile backsplash. We used 1x4 trim around the window , but accented it with a Cambria backsplash. The crown from the cabinetry finishes off the top of the 1x trim to the inside corner of the wall and provides a termination point for the backsplash tile on both sides of the window.
Beautifully appointed custom home near Venice Beach, FL. Designed with the south Florida cottage style that is prevalent in Naples. Every part of this home is detailed to show off the work of the craftsmen that created it.

Laundry Room with front-loading under counter washer dryer and a dog wash station.
На фото: большая параллельная универсальная комната в стиле неоклассика (современная классика) с монолитной мойкой, фасадами с утопленной филенкой, серыми фасадами, бежевым фартуком, белыми стенами, со стиральной и сушильной машиной рядом, белым полом, бежевой столешницей, полом из керамогранита и столешницей терраццо
На фото: большая параллельная универсальная комната в стиле неоклассика (современная классика) с монолитной мойкой, фасадами с утопленной филенкой, серыми фасадами, бежевым фартуком, белыми стенами, со стиральной и сушильной машиной рядом, белым полом, бежевой столешницей, полом из керамогранита и столешницей терраццо

Utility Room
Источник вдохновения для домашнего уюта: параллельная универсальная комната среднего размера в классическом стиле с с полувстраиваемой мойкой (с передним бортиком), фасадами с утопленной филенкой, бежевыми фасадами, столешницей из кварцевого агломерата, бежевым фартуком, фартуком из кварцевого агломерата, бежевыми стенами, полом из известняка, со стиральной и сушильной машиной рядом, бежевым полом, бежевой столешницей и обоями на стенах
Источник вдохновения для домашнего уюта: параллельная универсальная комната среднего размера в классическом стиле с с полувстраиваемой мойкой (с передним бортиком), фасадами с утопленной филенкой, бежевыми фасадами, столешницей из кварцевого агломерата, бежевым фартуком, фартуком из кварцевого агломерата, бежевыми стенами, полом из известняка, со стиральной и сушильной машиной рядом, бежевым полом, бежевой столешницей и обоями на стенах

Laundry room looking into the mud room
На фото: большая отдельная, параллельная прачечная в стиле модернизм с с полувстраиваемой мойкой (с передним бортиком), белыми фасадами, белыми стенами, светлым паркетным полом и бежевой столешницей
На фото: большая отдельная, параллельная прачечная в стиле модернизм с с полувстраиваемой мойкой (с передним бортиком), белыми фасадами, белыми стенами, светлым паркетным полом и бежевой столешницей

Renovation of a master bath suite, dressing room and laundry room in a log cabin farm house.
The laundry room has a fabulous white enamel and iron trough sink with double goose neck faucets - ideal for scrubbing dirty farmer's clothing. The cabinet and shelving were custom made using the reclaimed wood from the farm. A quartz counter for folding laundry is set above the washer and dryer. A ribbed glass panel was installed in the door to the laundry room, which was retrieved from a wood pile, so that the light from the room's window would flow through to the dressing room and vestibule, while still providing privacy between the spaces.
Interior Design & Photo ©Suzanne MacCrone Rogers
Architectural Design - Robert C. Beeland, AIA, NCARB

Источник вдохновения для домашнего уюта: большая отдельная, угловая прачечная в стиле неоклассика (современная классика) с с полувстраиваемой мойкой (с передним бортиком), фасадами в стиле шейкер, белыми фасадами, столешницей из кварцевого агломерата, бежевыми стенами, полом из керамогранита, со стиральной и сушильной машиной рядом, бежевым полом и бежевой столешницей

На фото: большая угловая универсальная комната в классическом стиле с врезной мойкой, фасадами в стиле шейкер, белыми фасадами, гранитной столешницей, белыми стенами, полом из керамогранита, со стиральной и сушильной машиной рядом, бежевым полом и бежевой столешницей

Photography by Spacecrafting. Upstairs laundry room with side by side front loading washer and dryer. Wood counter tops and gray cabinets. Stone-like square tiles.

We continued the bespoke joinery through to the utility room, providing ample storage for all their needs. With a lacquered finish and composite stone worktop and the finishing touch, a tongue in cheek nod to the previous owners by mounting one of their plastered plaques...to complete the look!

Compact Laundry and Powder Room.
Photo: Mark Fergus
Источник вдохновения для домашнего уюта: маленькая прямая универсальная комната в стиле неоклассика (современная классика) с врезной мойкой, фасадами в стиле шейкер, бежевыми фасадами, гранитной столешницей, полом из керамогранита, с сушильной машиной на стиральной машине, серым полом, бежевыми стенами, бежевой столешницей, фартуком из керамической плитки и синим фартуком для на участке и в саду
Источник вдохновения для домашнего уюта: маленькая прямая универсальная комната в стиле неоклассика (современная классика) с врезной мойкой, фасадами в стиле шейкер, бежевыми фасадами, гранитной столешницей, полом из керамогранита, с сушильной машиной на стиральной машине, серым полом, бежевыми стенами, бежевой столешницей, фартуком из керамической плитки и синим фартуком для на участке и в саду

На фото: угловая, отдельная прачечная среднего размера в стиле кантри с накладной мойкой, фасадами с выступающей филенкой, искусственно-состаренными фасадами, деревянной столешницей, бежевыми стенами, кирпичным полом, с сушильной машиной на стиральной машине, красным полом и бежевой столешницей с

Laundry room
www.press1photos.com
На фото: отдельная, п-образная прачечная среднего размера в стиле рустика с врезной мойкой, фасадами с выступающей филенкой, гранитной столешницей, полом из керамической плитки, со стиральной и сушильной машиной рядом, коричневыми стенами, бежевым полом, бежевой столешницей и бежевыми фасадами
На фото: отдельная, п-образная прачечная среднего размера в стиле рустика с врезной мойкой, фасадами с выступающей филенкой, гранитной столешницей, полом из керамической плитки, со стиральной и сушильной машиной рядом, коричневыми стенами, бежевым полом, бежевой столешницей и бежевыми фасадами

Photo: Mark Fergus
Идея дизайна: маленькая угловая универсальная комната в классическом стиле с фасадами в стиле шейкер, серыми фасадами, гранитной столешницей, бежевыми стенами, паркетным полом среднего тона, с сушильной машиной на стиральной машине, коричневым полом и бежевой столешницей для на участке и в саду
Идея дизайна: маленькая угловая универсальная комната в классическом стиле с фасадами в стиле шейкер, серыми фасадами, гранитной столешницей, бежевыми стенами, паркетным полом среднего тона, с сушильной машиной на стиральной машине, коричневым полом и бежевой столешницей для на участке и в саду

There original terra-cotta floor tile is the perfect foundation for this laundry room makeover. This whole-house remodel was designed and built by Meadowlark Design+Build in Ann Arbor, Michigan. Photos by Sean Carter.
Прачечная с бежевой столешницей – фото дизайна интерьера с высоким бюджетом
1