Прачечная с одинарной мойкой и бежевой столешницей – фото дизайна интерьера
Сортировать:
Бюджет
Сортировать:Популярное за сегодня
1 - 20 из 70 фото
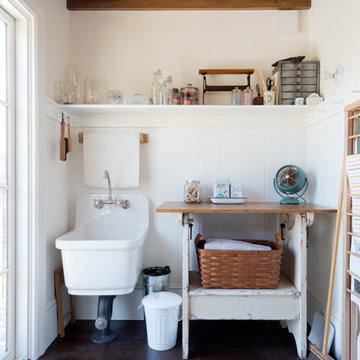
Not your typical laundry room. A high shelf wraps around the room. Pegs line the walls on the high wainscoting. A custom table can be used for folding or easily transforms into a bench.

Jim Somerset Photography
Идея дизайна: угловая прачечная среднего размера в морском стиле с синими фасадами, фасадами с филенкой типа жалюзи, бежевыми стенами, одинарной мойкой, столешницей из известняка, полом из известняка и бежевой столешницей
Идея дизайна: угловая прачечная среднего размера в морском стиле с синими фасадами, фасадами с филенкой типа жалюзи, бежевыми стенами, одинарной мойкой, столешницей из известняка, полом из известняка и бежевой столешницей

Our clients had been searching for their perfect kitchen for over a year. They had three abortive attempts to engage a kitchen supplier and had become disillusioned by vendors who wanted to mould their needs to fit with their product.
"It was a massive relief when we finally found Burlanes. From the moment we started to discuss our requirements with Lindsey we could tell that she completely understood both our needs and how Burlanes could meet them."
We needed to ensure that all the clients' specifications were met and worked together with them to achieve their dream, bespoke kitchen.

Pull out shelves installed in the laundry room make deep cabinet space easily accessible. These standard height slide out shelves fully extend and can hold up to 100 pounds!

A quartz countertop provides a durable work surface.
Свежая идея для дизайна: отдельная, прямая прачечная среднего размера в стиле неоклассика (современная классика) с одинарной мойкой, фасадами в стиле шейкер, фасадами цвета дерева среднего тона, столешницей из кварцевого агломерата, бежевыми стенами, полом из керамогранита, серым полом и бежевой столешницей - отличное фото интерьера
Свежая идея для дизайна: отдельная, прямая прачечная среднего размера в стиле неоклассика (современная классика) с одинарной мойкой, фасадами в стиле шейкер, фасадами цвета дерева среднего тона, столешницей из кварцевого агломерата, бежевыми стенами, полом из керамогранита, серым полом и бежевой столешницей - отличное фото интерьера

Стильный дизайн: маленькая прямая универсальная комната в классическом стиле с одинарной мойкой, фасадами с выступающей филенкой, светлым паркетным полом, со стиральной и сушильной машиной рядом, фасадами цвета дерева среднего тона, гранитной столешницей, разноцветными стенами, коричневым полом и бежевой столешницей для на участке и в саду - последний тренд

Идея дизайна: маленькая параллельная универсальная комната в классическом стиле с одинарной мойкой, фасадами в стиле шейкер, фасадами цвета дерева среднего тона, столешницей из ламината, зелеными стенами, полом из керамогранита, со стиральной и сушильной машиной рядом, бежевым полом и бежевой столешницей для на участке и в саду

Not surprising, mudrooms are gaining in popularity, both for their practical and functional use. This busy Lafayette family was ready to build a mudroom of their own.
Riverside Construction helped them plan a mudroom layout that would work hard for the home. The design plan included combining three smaller rooms into one large, well-organized space. Several walls were knocked down and an old cabinet was removed, as well as an unused toilet.
As part of the remodel, a new upper bank of cabinets was installed along the wall, which included open shelving perfect for storing backpacks to tennis rackets. In addition, a custom wainscoting back wall was designed to hold several coat hooks. For shoe changing, Riverside Construction added a sturdy built-in bench seat and a lower bank of open shelves to store shoes. The existing bathroom sink was relocated to make room for a large closet.
To finish this mudroom/laundry room addition, the homeowners selected a fun pop of color for the walls and chose easy-to-clean, durable 13 x 13 tile flooring for high-trafficked areas.

Showcase by Agent
Пример оригинального дизайна: большая параллельная универсальная комната в стиле кантри с одинарной мойкой, фасадами с утопленной филенкой, белыми фасадами, гранитной столешницей, белыми стенами, паркетным полом среднего тона, с сушильной машиной на стиральной машине, коричневым полом и бежевой столешницей
Пример оригинального дизайна: большая параллельная универсальная комната в стиле кантри с одинарной мойкой, фасадами с утопленной филенкой, белыми фасадами, гранитной столешницей, белыми стенами, паркетным полом среднего тона, с сушильной машиной на стиральной машине, коричневым полом и бежевой столешницей

This mudroom is finished in grey melamine with shaker raised panel door fronts and butcher block counter tops. Bead board backing was used on the wall where coats hang to protect the wall and providing a more built-in look.
Bench seating is flanked with large storage drawers and both open and closed upper cabinetry. Above the washer and dryer there is ample space for sorting and folding clothes along with a hanging rod above the sink for drying out hanging items.
Designed by Jamie Wilson for Closet Organizing Systems

Kolanowski Studio
Пример оригинального дизайна: большая п-образная универсальная комната в классическом стиле с одинарной мойкой, фасадами с утопленной филенкой, белыми фасадами, столешницей из известняка, полом из керамогранита, со стиральной и сушильной машиной рядом, бежевыми стенами и бежевой столешницей
Пример оригинального дизайна: большая п-образная универсальная комната в классическом стиле с одинарной мойкой, фасадами с утопленной филенкой, белыми фасадами, столешницей из известняка, полом из керамогранита, со стиральной и сушильной машиной рядом, бежевыми стенами и бежевой столешницей
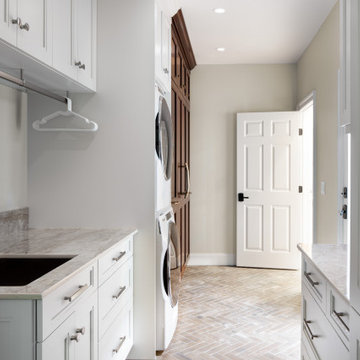
This laundry/mud room combined white-maple exterior cabinetry with dark chocolate-cherry cabinetry. Effortlessly fused together with this multi-white engineered stone, this combination of color adds warmth to this large open space. These same color combinations are replicated in the open U-shaped kitchen. The laundry space is equipped with undercabinet lighting to increase utility with additional cabinet hardware, such as the hanging rod, to allow for additional storage.

Inner city self contained studio with the laundry in the ground floor garage. Plywood lining to walls and ceiling. Honed concrete floor.
Стильный дизайн: маленькая прямая универсальная комната в современном стиле с одинарной мойкой, плоскими фасадами, бежевыми фасадами, столешницей из ламината, белым фартуком, фартуком из плитки мозаики, бежевыми стенами, бетонным полом, со стиральной и сушильной машиной рядом, бежевой столешницей, деревянным потолком и деревянными стенами для на участке и в саду - последний тренд
Стильный дизайн: маленькая прямая универсальная комната в современном стиле с одинарной мойкой, плоскими фасадами, бежевыми фасадами, столешницей из ламината, белым фартуком, фартуком из плитки мозаики, бежевыми стенами, бетонным полом, со стиральной и сушильной машиной рядом, бежевой столешницей, деревянным потолком и деревянными стенами для на участке и в саду - последний тренд
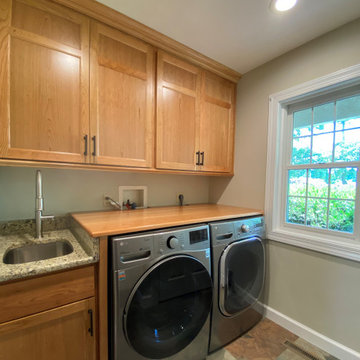
The custom cherry cabinetry is carried over into the laundry room.
Свежая идея для дизайна: маленькая отдельная, прямая прачечная в стиле неоклассика (современная классика) с одинарной мойкой, фасадами в стиле шейкер, фасадами цвета дерева среднего тона, гранитной столешницей, бежевыми стенами, полом из керамической плитки, со стиральной и сушильной машиной рядом, разноцветным полом и бежевой столешницей для на участке и в саду - отличное фото интерьера
Свежая идея для дизайна: маленькая отдельная, прямая прачечная в стиле неоклассика (современная классика) с одинарной мойкой, фасадами в стиле шейкер, фасадами цвета дерева среднего тона, гранитной столешницей, бежевыми стенами, полом из керамической плитки, со стиральной и сушильной машиной рядом, разноцветным полом и бежевой столешницей для на участке и в саду - отличное фото интерьера

Свежая идея для дизайна: маленькая прямая универсальная комната в классическом стиле с одинарной мойкой, фасадами с утопленной филенкой, фасадами цвета дерева среднего тона, столешницей из кварцевого агломерата, бежевым фартуком, с сушильной машиной на стиральной машине, коричневым полом и бежевой столешницей для на участке и в саду - отличное фото интерьера
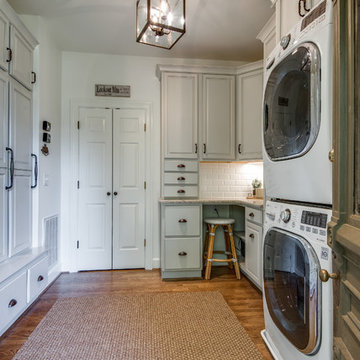
Showcase by Agent
На фото: большая параллельная универсальная комната в стиле кантри с одинарной мойкой, фасадами с утопленной филенкой, белыми фасадами, гранитной столешницей, белыми стенами, паркетным полом среднего тона, с сушильной машиной на стиральной машине, коричневым полом и бежевой столешницей с
На фото: большая параллельная универсальная комната в стиле кантри с одинарной мойкой, фасадами с утопленной филенкой, белыми фасадами, гранитной столешницей, белыми стенами, паркетным полом среднего тона, с сушильной машиной на стиральной машине, коричневым полом и бежевой столешницей с
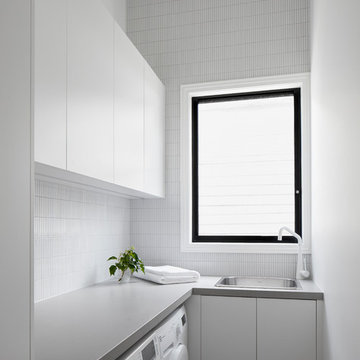
Tom Roe
На фото: маленькая угловая универсальная комната в современном стиле с одинарной мойкой, фасадами с декоративным кантом, столешницей из акрилового камня, со стиральной и сушильной машиной рядом и бежевой столешницей для на участке и в саду с
На фото: маленькая угловая универсальная комната в современном стиле с одинарной мойкой, фасадами с декоративным кантом, столешницей из акрилового камня, со стиральной и сушильной машиной рядом и бежевой столешницей для на участке и в саду с
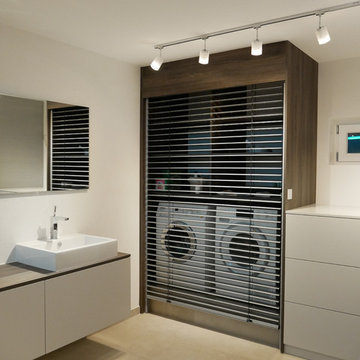
Im Keller des Einfamilienhauses meiner Kunden sollte ein Wellnessbad mit Dampfdusche entstehen, das gleichzeitig mit Waschmaschine, Trockner und viel Stauraum ausgestattet ist. Waschmaschine und Trockner versteckten wir in einem Schrank mit einer elektrischen, aluminiumfarbenen Jalousie. Die Dampfdusche ist mit Aromatherapie, Farblicht, Buetooth und Nebeldüsen bestückt. Hier vergisst man den Alltag schnell und entspannt wunderbar auf Knopfdruck.
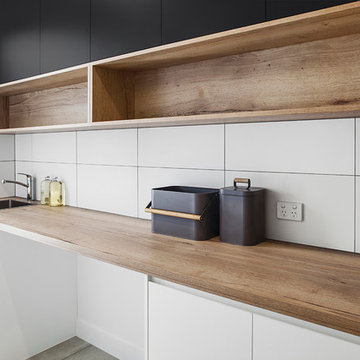
We Shoot Buildings
Идея дизайна: отдельная, прямая прачечная среднего размера в современном стиле с одинарной мойкой, белыми фасадами, столешницей из ламината, белыми стенами, полом из керамогранита, со стиральной и сушильной машиной рядом, серым полом и бежевой столешницей
Идея дизайна: отдельная, прямая прачечная среднего размера в современном стиле с одинарной мойкой, белыми фасадами, столешницей из ламината, белыми стенами, полом из керамогранита, со стиральной и сушильной машиной рядом, серым полом и бежевой столешницей

A fun laundry and craft room complete with a sink, bench, and ample folding space! Check out that patterned cement floor tile!
Источник вдохновения для домашнего уюта: огромная универсальная комната в средиземноморском стиле с одинарной мойкой, фасадами в стиле шейкер, синими фасадами, столешницей из кварцита, синими стенами, полом из керамической плитки, со стиральной и сушильной машиной рядом, белым полом и бежевой столешницей
Источник вдохновения для домашнего уюта: огромная универсальная комната в средиземноморском стиле с одинарной мойкой, фасадами в стиле шейкер, синими фасадами, столешницей из кварцита, синими стенами, полом из керамической плитки, со стиральной и сушильной машиной рядом, белым полом и бежевой столешницей
Прачечная с одинарной мойкой и бежевой столешницей – фото дизайна интерьера
1