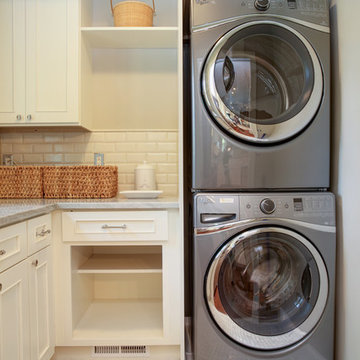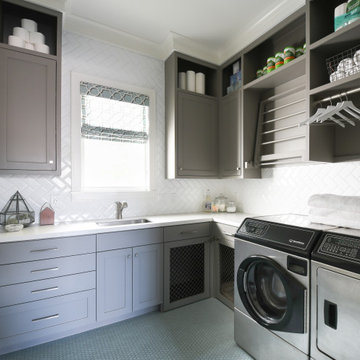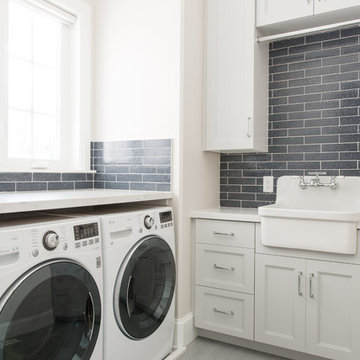Прачечная – фото дизайна интерьера
Сортировать:Популярное за сегодня
1 - 6 из 6 фото

Пример оригинального дизайна: маленькая отдельная, угловая прачечная в классическом стиле с белыми фасадами, мраморной столешницей и с сушильной машиной на стиральной машине для на участке и в саду

Our clients purchased this 1950 ranch style cottage knowing it needed to be updated. They fell in love with the location, being within walking distance to White Rock Lake. They wanted to redesign the layout of the house to improve the flow and function of the spaces while maintaining a cozy feel. They wanted to explore the idea of opening up the kitchen and possibly even relocating it. A laundry room and mudroom space needed to be added to that space, as well. Both bathrooms needed a complete update and they wanted to enlarge the master bath if possible, to have a double vanity and more efficient storage. With two small boys and one on the way, they ideally wanted to add a 3rd bedroom to the house within the existing footprint but were open to possibly designing an addition, if that wasn’t possible.
In the end, we gave them everything they wanted, without having to put an addition on to the home. They absolutely love the openness of their new kitchen and living spaces and we even added a small bar! They have their much-needed laundry room and mudroom off the back patio, so their “drop zone” is out of the way. We were able to add storage and double vanity to the master bathroom by enclosing what used to be a coat closet near the entryway and using that sq. ft. in the bathroom. The functionality of this house has completely changed and has definitely changed the lives of our clients for the better!

На фото: большая отдельная, угловая прачечная в стиле неоклассика (современная классика) с врезной мойкой, фасадами в стиле шейкер, серыми фасадами, белым фартуком, со стиральной и сушильной машиной рядом, серым полом и белой столешницей
Find the right local pro for your project

Rebecca Westover
На фото: отдельная, угловая прачечная в стиле неоклассика (современная классика) с с полувстраиваемой мойкой (с передним бортиком), фасадами с утопленной филенкой, белыми фасадами, бежевыми стенами, со стиральной и сушильной машиной рядом, серым полом и белой столешницей
На фото: отдельная, угловая прачечная в стиле неоклассика (современная классика) с с полувстраиваемой мойкой (с передним бортиком), фасадами с утопленной филенкой, белыми фасадами, бежевыми стенами, со стиральной и сушильной машиной рядом, серым полом и белой столешницей

The ARTEC Group, Inc - Herringbone tile floor. Laundry Room. TV Monitor mounted on wall. Book shelves. Functional and Fun!
Пример оригинального дизайна: отдельная, прямая прачечная среднего размера в стиле неоклассика (современная классика) с серыми стенами, со стиральной и сушильной машиной рядом, серым полом, фасадами с выступающей филенкой, белыми фасадами, столешницей из кварцита и полом из сланца
Пример оригинального дизайна: отдельная, прямая прачечная среднего размера в стиле неоклассика (современная классика) с серыми стенами, со стиральной и сушильной машиной рядом, серым полом, фасадами с выступающей филенкой, белыми фасадами, столешницей из кварцита и полом из сланца

A custom home for a growing family with an adorable french bulldog- Colonel Mustard. This home was to be elegant and timeless, yet designed to be able to withstand this family with 2 young children. A beautiful gourmet kitchen is the centre of this home opened onto a very comfortable living room perfect for watching the game. Engineered hardwood flooring and beautiful custom cabinetry throughout. Upstairs a spa like master ensuite is at the ready to help these parents relax after a long tiring day.
Photography by: Colin Perry
Прачечная – фото дизайна интерьера
1