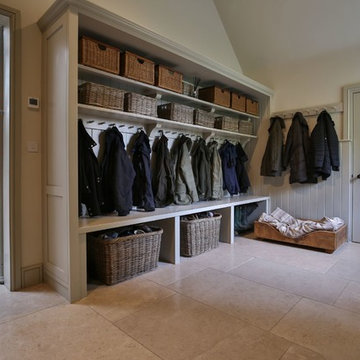Прачечная – фото дизайна интерьера
Сортировать:
Бюджет
Сортировать:Популярное за сегодня
1 - 20 из 803 фото
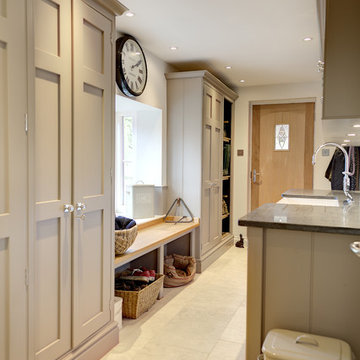
Lewis Alderson & Co. Bespoke hand-made cabinetry. Paint colours by Lewis Alderson
Источник вдохновения для домашнего уюта: огромная прачечная в классическом стиле
Источник вдохновения для домашнего уюта: огромная прачечная в классическом стиле

Photosynthesis Studio
Пример оригинального дизайна: большая отдельная прачечная в стиле неоклассика (современная классика) с врезной мойкой, белыми фасадами, столешницей из кварцевого агломерата, серыми стенами, полом из керамогранита, со стиральной и сушильной машиной рядом и фасадами с утопленной филенкой
Пример оригинального дизайна: большая отдельная прачечная в стиле неоклассика (современная классика) с врезной мойкой, белыми фасадами, столешницей из кварцевого агломерата, серыми стенами, полом из керамогранита, со стиральной и сушильной машиной рядом и фасадами с утопленной филенкой

На фото: п-образная универсальная комната в стиле кантри с с полувстраиваемой мойкой (с передним бортиком), фасадами в стиле шейкер, синими фасадами, мраморной столешницей, белыми стенами, полом из керамогранита, черным полом и белой столешницей
Find the right local pro for your project
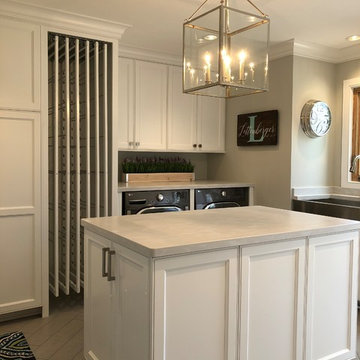
Идея дизайна: параллельная универсальная комната среднего размера в стиле неоклассика (современная классика) с с полувстраиваемой мойкой (с передним бортиком), фасадами с утопленной филенкой, белыми фасадами, серыми стенами, полом из керамической плитки, со скрытой стиральной машиной, коричневым полом и серой столешницей
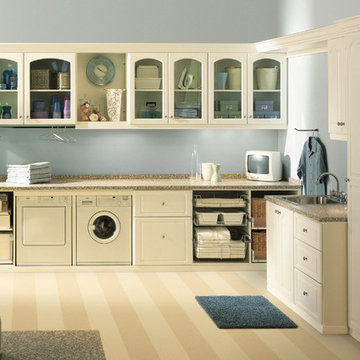
Revamping the laundry room brings a blend of functionality and style to an often-overlooked space. Upgrading appliances to energy-efficient models enhances efficiency while minimizing environmental impact.
Custom cabinetry and shelving solutions maximize storage for detergents, cleaning supplies, and laundry essentials, promoting an organized and clutter-free environment. Consideration of ergonomic design, such as a folding counter or ironing station, streamlines tasks and adds a touch of convenience.
Thoughtful lighting choices, perhaps with LED fixtures or natural light sources, contribute to a bright and inviting atmosphere. Flooring upgrades for durability, such as water-resistant tiles or easy-to-clean materials, can withstand the demands of laundry tasks.
Ultimately, a remodeled laundry room not only elevates its practical functionality but also transforms it into a well-designed, efficient space that makes the often-dreaded chore of laundry a more pleasant experience.
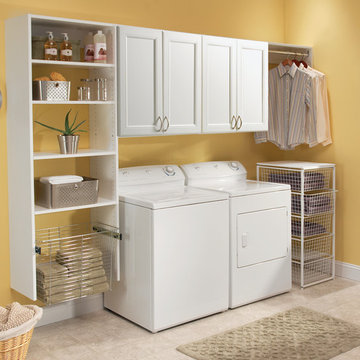
Lighten your load in the laundry room with Organized Living Classica home storage. Features shelving, drawers, baskets, cabinets, clothes rods and more! Find your local dealer now: http://www.organizedliving.com/home/where-to-buy

This beautiful showcase home offers a blend of crisp, uncomplicated modern lines and a touch of farmhouse architectural details. The 5,100 square feet single level home with 5 bedrooms, 3 ½ baths with a large vaulted bonus room over the garage is delightfully welcoming.
For more photos of this project visit our website: https://wendyobrienid.com.

Jim Gross Photography
Свежая идея для дизайна: параллельная универсальная комната среднего размера в стиле неоклассика (современная классика) с накладной мойкой, фасадами в стиле шейкер, белыми фасадами, столешницей из известняка, полом из керамогранита, со стиральной и сушильной машиной рядом и бежевыми стенами - отличное фото интерьера
Свежая идея для дизайна: параллельная универсальная комната среднего размера в стиле неоклассика (современная классика) с накладной мойкой, фасадами в стиле шейкер, белыми фасадами, столешницей из известняка, полом из керамогранита, со стиральной и сушильной машиной рядом и бежевыми стенами - отличное фото интерьера
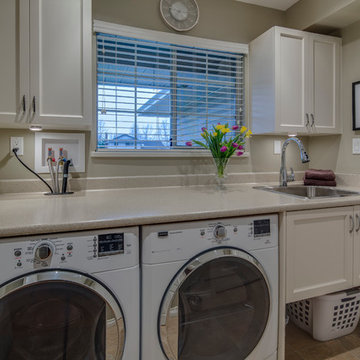
На фото: большая отдельная, прямая прачечная в классическом стиле с накладной мойкой, фасадами в стиле шейкер, белыми фасадами, полом из керамогранита, со стиральной и сушильной машиной рядом и серыми стенами с
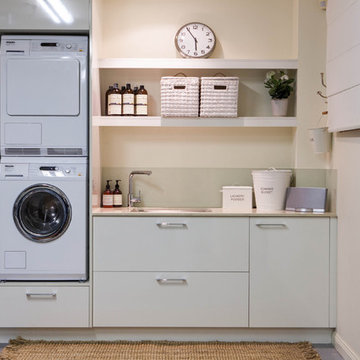
Located in the one of the most sought after streets in Gold Coast this holiday home conveys a nautical feel and boasts spectacular views of the Gold Coast hinterland. The clients have always had a strong desire to create a holiday home that encouraged a sense of relaxed living where by the days would be gentle and slow.
After residing in the US for several years the clients became admirers of homes in the New England region and in particular the Hamptons. They loved the American take on modern English country, and of equal appeal was the classic Hampton beach lifestyle of carefree summers spent sailing, swimming, boating and fishing.
When deciding to renovate their family beach house on the gold coast they knew they wanted to recreate that same effortless elegance and style they were drawn to in the Hamptons and combine it with the relaxed familiarity of Australian living. In their words they wanted to create a home that was “luxurious but never too perfect”.
Central to the brief was also the need to satisfy their enthusiastic and demanding gourmands. Not only do they enjoy everything about cooking but also love entertaining
especially during the holiday seasons with Christmas and Thanksgiving (an American tradition they quickly became accustomed to) being their favourite times to celebrate.
Whether it’s a casual meal with family and friends or a more formal gathering, the kitchen had to function and withstand a great deal of activity.
Our challenge was to bring to fruition the clients very definite vision for their home and this thereby presenting us with an ambitious design and renovation project encompassing a large portion of the home. With the kitchen such being such a focal point in the house our
task was to orchestrate a space that would be elegant yet comfortable and that required the successful marriage of the design elements for their desired style of interior.
Transforming the space. Small, cramped and unbalanced the original kitchen was positioned on a platform - along
with the dinning and master bedroom. The original galley kitchen consisted of a full wall of tall cabinetry which boxed in what was already a narrow kitchen.
To pave the way for a larger and more spacious design sought after by the clients the southern end of the existing platform was extended in length, walls adjoining the hallway
were modified and the opening in the opposing wall closed off. The original laundry on the lower platform which backed onto the kitchen via a hallway was completely redesigned to make way for a new butlers pantry and as requested by the client to house the large Eline
Electrolux fridges (required for entertaining). On the lower platform the original opening to the old laundry (no longer required) was also closed off and a new cavity slider entry was cut into the pantry from the kitchen to provide easy and functional access. A new landing was built to bring the storage area of the pantry up to the same level as the kitchen. A “pass through” was created to connect the pantry to the kitchen and dining room, providing easy
and functional access to the utility room. The exposed rafters and existing ceiling in both the new kitchen and pantry areas were sheeted in to allow for a new and more effective and functional lighting layout.
The conversion of the laundry to allow for a separate pantry and to house the new large fridges (a specific request from the client) was a key aspect to the design as this allowed us to maximise the feeling of space and include large open bench space either side of what
was already a narrow galley kitchen. Here the Calacutta marble benchtops selected for their character look lavish and add clean lines to the design. In keeping with the desire to create a sense of calm, elements of balance and symmetry were incorporated into the design and on
the cooking (western) wall a large induction cooktop and custom made rangehood cladded in Queensland Cedar veneer was centred and is a key architectural element.
The protruded moulding ‘shaker door’ cabinetry further enhance the rooms character and glass front overhead cabinets amplify light and bring the coastal aesthetics into play. All overhead doors are fitted with Blum HF Aventos Servo Drive to ensure functional and ergonomic use in this narrow space.
To store the households extensive collection of kitchen utensils, large platters and crockery, generous storage by way of drawers was incorporated in to the kitchen. With the large fridges placed in the pantry as per the clients request, an under bench integrated fridge was positioned in the main kitchen to allow for the storage of everyday
necessities.
On the opposing (eastern) wall the white ceramic butlers sink is another focal point for the Hampton style kitchen and the ‘Provence’ tap balances with the scale of the kitchen and complements the overall design. A convenient custom made ‘built in’ butchers block was a must have for the client and provides the ideal prep area. The mixed Australian hardwood complements the other natural timber elements including the new Tasmanian oak solid timber flooring and provides textural balance in this timeless interior.
Below the butchers block, two Queensland Cedar solid timber trays boast the family emblem and Initials to mark the kitchens exclusivity and further personalises the kitchen.
Interest and texture.
The earth and sea colour scheme is in keeping with the neutral pallet and softness in the rest of the home and mimic the hues from both the seaside and the views beyond. Careful attention was given to the layering of these earthy shades, tones and textures to ensure the
space had unity and depth – a necessary consideration for such a neutral pallet. An example of this is the marbled tiled splashback. Two variations of the tiles (honed and antique brushed) were sourced and cut to size and randomly placed in a brickwork pattern to create
visual interest and be less predictable at eye level.
The end result.
The resulting kitchen is certainly one of the most show stopping features of the home with its bespoke fit out entirely geared to delivering a functional workspace dedicated to the sheer enjoyment of entertaining and cooking. The effortlessly stylish design and timeless finish
transcends to fit this Australian home and the relaxed vibe this family was so eager to create for their holiday beach house.

Floor to ceiling cabinetry with a mixture of shelves provides plenty of storage space in this custom laundry room. Plenty of counter space for folding and watching your iPad while performing chores. Pet nook gives a proper space for pet bed and supplies. Space as pictured is in white melamine and RTF however we custom paint so it could be done in paint grade materials just as easily.
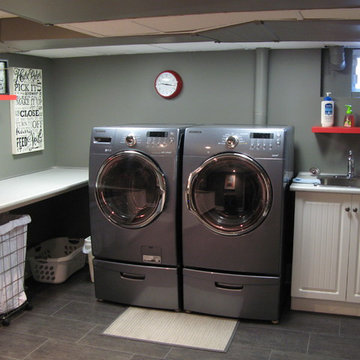
Laundry room in a basement we renovated
Источник вдохновения для домашнего уюта: прачечная в классическом стиле
Источник вдохновения для домашнего уюта: прачечная в классическом стиле

Pepper!!! Patiently waiting beneath the lovely 100-year edge on the soapstone counter top...wondering why we need to show the whole internet her fortress of solitude. Heather Shier (Photographer)
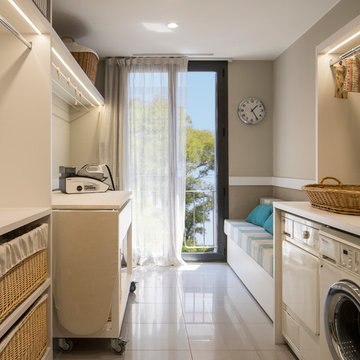
Proyecto realizado por Meritxell Ribé - The Room Studio
Construcción: The Room Work
Fotografías: Mauricio Fuertes
Идея дизайна: отдельная, параллельная прачечная среднего размера в скандинавском стиле с открытыми фасадами, со стиральной и сушильной машиной рядом и белыми фасадами
Идея дизайна: отдельная, параллельная прачечная среднего размера в скандинавском стиле с открытыми фасадами, со стиральной и сушильной машиной рядом и белыми фасадами
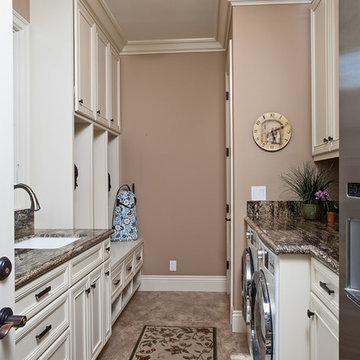
www.photosbycherie.net
На фото: параллельная универсальная комната среднего размера в классическом стиле с врезной мойкой, фасадами с утопленной филенкой, белыми фасадами, бежевыми стенами, со стиральной и сушильной машиной рядом, гранитной столешницей, полом из керамогранита и бежевым полом с
На фото: параллельная универсальная комната среднего размера в классическом стиле с врезной мойкой, фасадами с утопленной филенкой, белыми фасадами, бежевыми стенами, со стиральной и сушильной машиной рядом, гранитной столешницей, полом из керамогранита и бежевым полом с

Laundry Room with reclaimed wood accent wall.
Photo Credit: N. Leonard
Стильный дизайн: большая прямая универсальная комната в стиле кантри с врезной мойкой, фасадами с выступающей филенкой, бежевыми фасадами, гранитной столешницей, серыми стенами, паркетным полом среднего тона, со стиральной и сушильной машиной рядом, коричневым полом, серым фартуком, фартуком из вагонки, разноцветной столешницей и стенами из вагонки - последний тренд
Стильный дизайн: большая прямая универсальная комната в стиле кантри с врезной мойкой, фасадами с выступающей филенкой, бежевыми фасадами, гранитной столешницей, серыми стенами, паркетным полом среднего тона, со стиральной и сушильной машиной рядом, коричневым полом, серым фартуком, фартуком из вагонки, разноцветной столешницей и стенами из вагонки - последний тренд
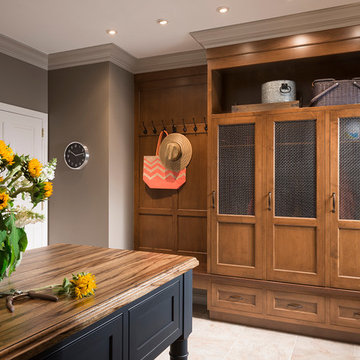
This unique space is loaded with amenities devoted to pampering four-legged family members, including an island for brushing, built-in water fountain, and hideaway food dish holders.
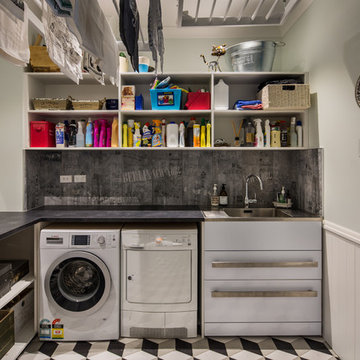
A Victorian Laundry and mudroom with tiles and flooring inspired by the client's international travels. The floor tiles are reminiscent of the Doge's Palace flooring and the splashback tiles have names of their favourite cities. Soft colours and a bright storage unit create a unique style. A custom heating/ventilation system and vicotrian inspired drying racks ensure that washing will dry indoors during winter. Photo by Paul McCredie
Прачечная – фото дизайна интерьера
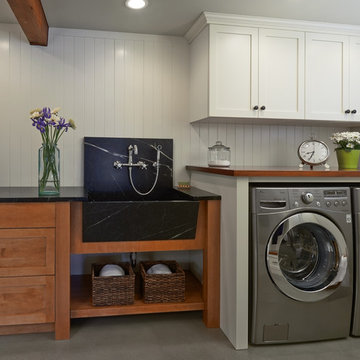
Photographer: NW Architectural Photography / Remodeler: Homeworks by Kelly
На фото: параллельная универсальная комната в классическом стиле с с полувстраиваемой мойкой (с передним бортиком), фасадами в стиле шейкер, белыми фасадами, столешницей из талькохлорита, белыми стенами, бетонным полом и со стиральной и сушильной машиной рядом
На фото: параллельная универсальная комната в классическом стиле с с полувстраиваемой мойкой (с передним бортиком), фасадами в стиле шейкер, белыми фасадами, столешницей из талькохлорита, белыми стенами, бетонным полом и со стиральной и сушильной машиной рядом
1
