Подвал в современном стиле – фото дизайна интерьера со средним бюджетом
Сортировать:
Бюджет
Сортировать:Популярное за сегодня
1 - 20 из 1 323 фото

This older couple residing in a golf course community wanted to expand their living space and finish up their unfinished basement for entertainment purposes and more.
Their wish list included: exercise room, full scale movie theater, fireplace area, guest bedroom, full size master bath suite style, full bar area, entertainment and pool table area, and tray ceiling.
After major concrete breaking and running ground plumbing, we used a dead corner of basement near staircase to tuck in bar area.
A dual entrance bathroom from guest bedroom and main entertainment area was placed on far wall to create a large uninterrupted main floor area. A custom barn door for closet gives extra floor space to guest bedroom.
New movie theater room with multi-level seating, sound panel walls, two rows of recliner seating, 120-inch screen, state of art A/V system, custom pattern carpeting, surround sound & in-speakers, custom molding and trim with fluted columns, custom mahogany theater doors.
The bar area includes copper panel ceiling and rope lighting inside tray area, wrapped around cherry cabinets and dark granite top, plenty of stools and decorated with glass backsplash and listed glass cabinets.
The main seating area includes a linear fireplace, covered with floor to ceiling ledger stone and an embedded television above it.
The new exercise room with two French doors, full mirror walls, a couple storage closets, and rubber floors provide a fully equipped home gym.
The unused space under staircase now includes a hidden bookcase for storage and A/V equipment.
New bathroom includes fully equipped body sprays, large corner shower, double vanities, and lots of other amenities.
Carefully selected trim work, crown molding, tray ceiling, wainscoting, wide plank engineered flooring, matching stairs, and railing, makes this basement remodel the jewel of this community.
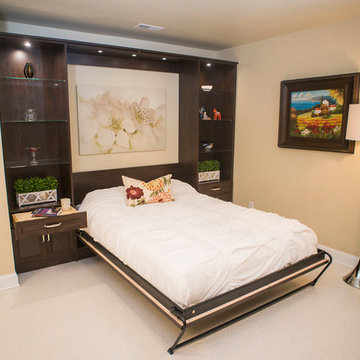
Here is a shot with the bed out. All of our Murphy Beds use regular mattress.
Стильный дизайн: подвал среднего размера в современном стиле - последний тренд
Стильный дизайн: подвал среднего размера в современном стиле - последний тренд
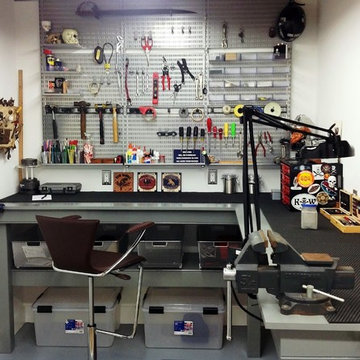
Harry Blanchard
Пример оригинального дизайна: маленький подвал в современном стиле с выходом наружу, белыми стенами и бетонным полом без камина для на участке и в саду
Пример оригинального дизайна: маленький подвал в современном стиле с выходом наружу, белыми стенами и бетонным полом без камина для на участке и в саду
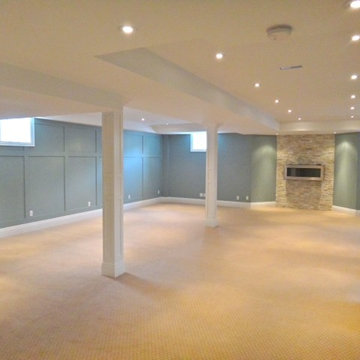
Completely finished basement with Kitchen, bathroom with walk-in shower, heated floors, laundry area with custom made cabinetry and heated floors.
Идея дизайна: большой подвал в современном стиле с наружными окнами, синими стенами, ковровым покрытием, фасадом камина из камня и горизонтальным камином
Идея дизайна: большой подвал в современном стиле с наружными окнами, синими стенами, ковровым покрытием, фасадом камина из камня и горизонтальным камином
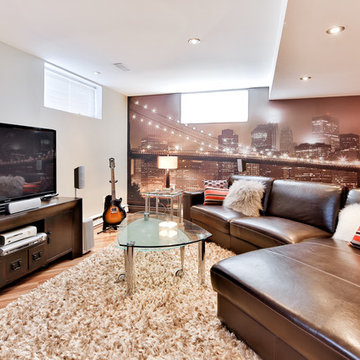
Идея дизайна: подвал среднего размера в современном стиле с наружными окнами, белыми стенами и паркетным полом среднего тона
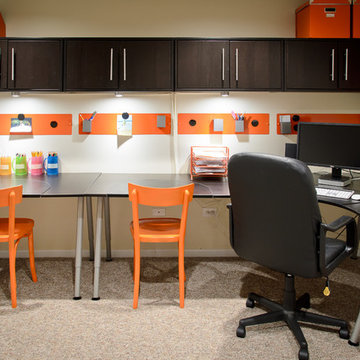
James Jordan Photography
Стильный дизайн: подземный подвал среднего размера в современном стиле с бежевыми стенами и ковровым покрытием без камина - последний тренд
Стильный дизайн: подземный подвал среднего размера в современном стиле с бежевыми стенами и ковровым покрытием без камина - последний тренд
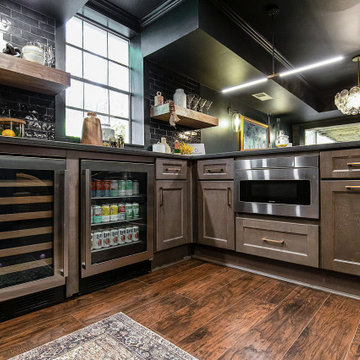
Источник вдохновения для домашнего уюта: большой подвал в современном стиле с выходом наружу, домашним баром, черными стенами, полом из винила, стандартным камином, фасадом камина из кирпича, коричневым полом и стенами из вагонки
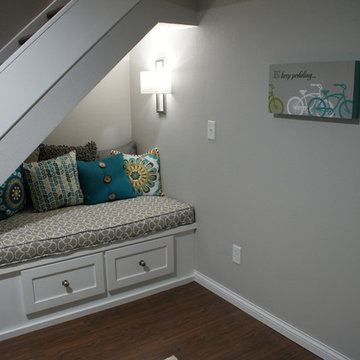
Carla Miller
Пример оригинального дизайна: подвал среднего размера в современном стиле с наружными окнами, серыми стенами, полом из винила и коричневым полом без камина
Пример оригинального дизайна: подвал среднего размера в современном стиле с наружными окнами, серыми стенами, полом из винила и коричневым полом без камина
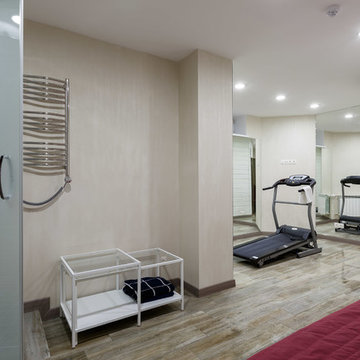
Иван Сорокин
Пример оригинального дизайна: подземный, большой подвал в современном стиле с бежевыми стенами, полом из керамогранита и серым полом без камина
Пример оригинального дизайна: подземный, большой подвал в современном стиле с бежевыми стенами, полом из керамогранита и серым полом без камина

Total basement redo with polished concrete floor and a new bar and theater room
Свежая идея для дизайна: подвал среднего размера в современном стиле с выходом наружу, белыми стенами, бетонным полом, стандартным камином, фасадом камина из камня и белым полом - отличное фото интерьера
Свежая идея для дизайна: подвал среднего размера в современном стиле с выходом наружу, белыми стенами, бетонным полом, стандартным камином, фасадом камина из камня и белым полом - отличное фото интерьера
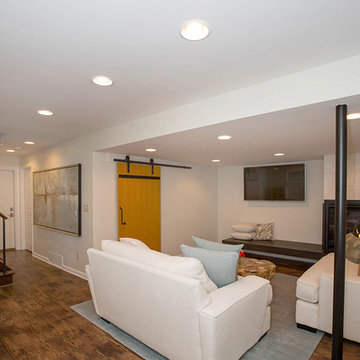
На фото: подземный подвал среднего размера в современном стиле с бежевыми стенами, паркетным полом среднего тона, угловым камином, фасадом камина из плитки и коричневым полом с
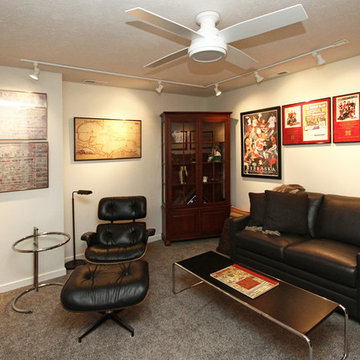
Family room - lighting by Builders Lighting and Sandy Creek Photography
Свежая идея для дизайна: подземный подвал среднего размера в современном стиле с белыми стенами, ковровым покрытием и серым полом без камина - отличное фото интерьера
Свежая идея для дизайна: подземный подвал среднего размера в современном стиле с белыми стенами, ковровым покрытием и серым полом без камина - отличное фото интерьера
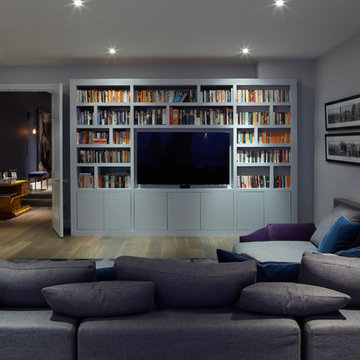
Cheville plank smoked and finished in a metallic oil. The metallic finish reflects the light, so you see different tones at different times of the day, or depending on how the light is hitting it.
The client specified Versailles tile in the reception room, planks in the basement, and clad the staircase in the same wood with a matching nosing. Everything matched perfectly, we offer any design in any colour at Cheville.
Each block is hand finished in a hard wax oil.
Compatible with under floor heating.
Blocks are engineered, tongue and grooved on all 4 sides, supplied pre-finished.
Cheville also finished the bespoke staircase in a matching colour.
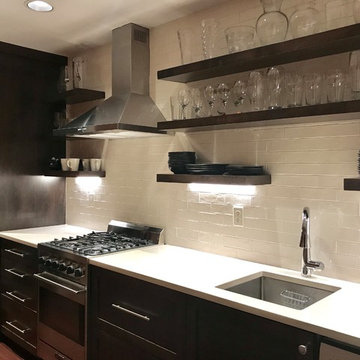
A dated laundry was room transformed into a beautiful second kitchen with a new pocket door to the library and hallway. Small sized professional grade appliances and floating shelves make the narrow galley more open. Silestone countertops from recycled materials and custom cabinetry complete the look.
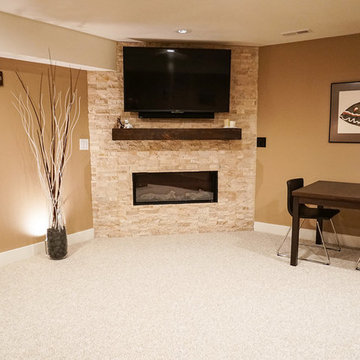
JOZLYN KNIGHT PHOTOGRAPHY
Источник вдохновения для домашнего уюта: подземный подвал среднего размера в современном стиле с бежевыми стенами, ковровым покрытием, угловым камином, фасадом камина из камня и бежевым полом
Источник вдохновения для домашнего уюта: подземный подвал среднего размера в современном стиле с бежевыми стенами, ковровым покрытием, угловым камином, фасадом камина из камня и бежевым полом
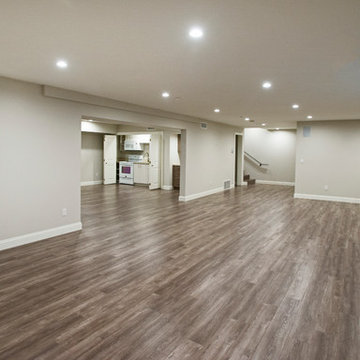
Victor Boghossian Photography
www.victorboghossian.com
818-634-3133
Свежая идея для дизайна: подземный, большой подвал в современном стиле с бежевыми стенами и паркетным полом среднего тона без камина - отличное фото интерьера
Свежая идея для дизайна: подземный, большой подвал в современном стиле с бежевыми стенами и паркетным полом среднего тона без камина - отличное фото интерьера

This gorgeous basement has an open and inviting entertainment area, bar area, theater style seating, gaming area, a full bath, exercise room and a full guest bedroom for in laws. Across the French doors is the bar seating area with gorgeous pin drop pendent lights, exquisite marble top bar, dark espresso cabinetry, tall wine Capitan, and lots of other amenities. Our designers introduced a very unique glass tile backsplash tile to set this bar area off and also interconnect this space with color schemes of fireplace area; exercise space is covered in rubber floorings, gaming area has a bar ledge for setting drinks, custom built-ins to display arts and trophies, multiple tray ceilings, indirect lighting as well as wall sconces and drop lights; guest suite bedroom and bathroom, the bath was designed with a walk in shower, floating vanities, pin hanging vanity lights,
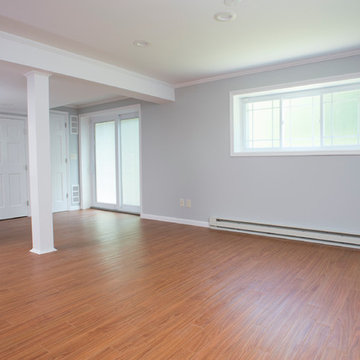
На фото: большой подвал в современном стиле с серыми стенами, светлым паркетным полом и наружными окнами без камина
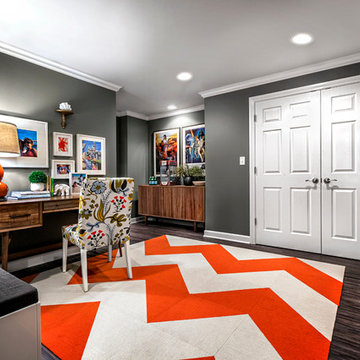
https://www.tiffanybrooksinteriors.com Inquire About Our Design Services Family Office in Oak Brook, IL, designed by Tiffany Brooks of Tiffany Brooks Interiors/HGTV Photography done by Marcel Page Photography.
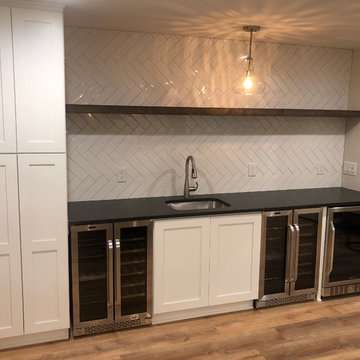
Basement renovation with wetbar. Two coolers, subway zig zag tile, new cabinet space. Floors are not true wood but LVP, or luxury vinyl planking. LVP installation East Cobb
Подвал в современном стиле – фото дизайна интерьера со средним бюджетом
1