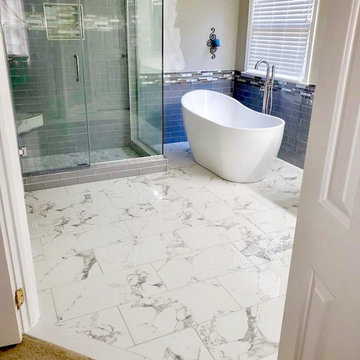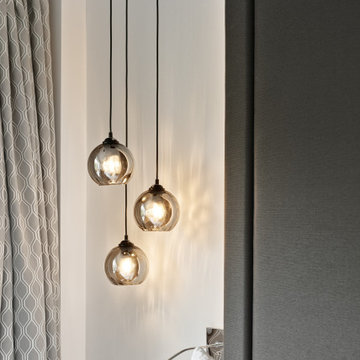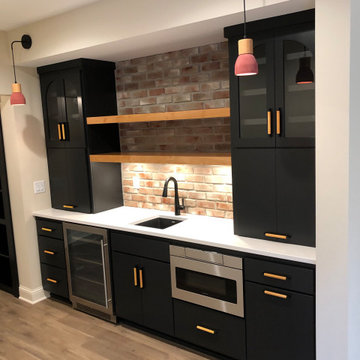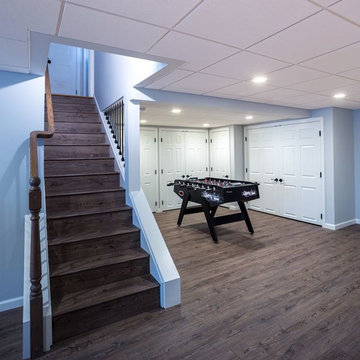Подвал в современном стиле – фото дизайна интерьера
Сортировать:
Бюджет
Сортировать:Популярное за сегодня
1 - 20 из 20 560 фото
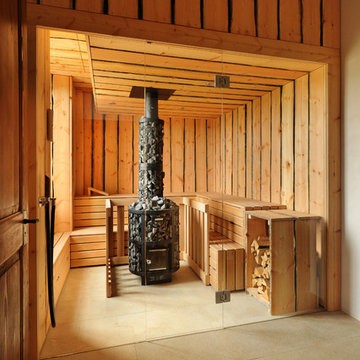
Kung Saunas
Стильный дизайн: большой подвал в современном стиле с наружными окнами - последний тренд
Стильный дизайн: большой подвал в современном стиле с наружными окнами - последний тренд

Источник вдохновения для домашнего уюта: большой подвал в современном стиле с выходом наружу, белыми стенами, светлым паркетным полом и бежевым полом без камина
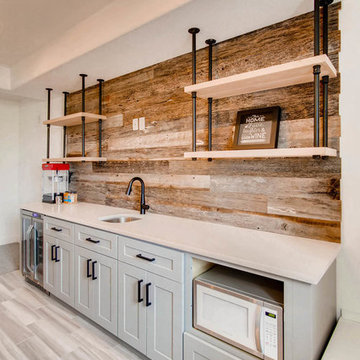
The basement was finished with a modern industrial design that includes barn wood, black steel rods, and gray cabinets. This includes a custom barn wood accent wall, perfect for a TV mount.
Find the right local pro for your project
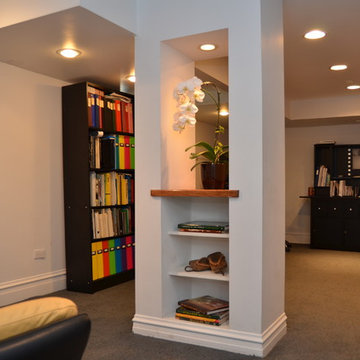
This basement is in a 1920's house and had small rooms due to interior brick foundation walls. Since this was the largest room in the basement, we chose to finish it even though there was a huge plumbing stack and a structural column about 2' apart in the middle of the room. A clever concealment of these elements resulted in the floating bookshelves and accent niche in the middle of the room.
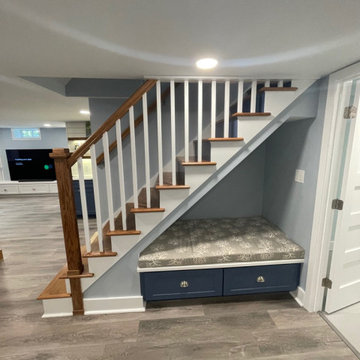
Under stair reading nook.
Пример оригинального дизайна: подвал в современном стиле
Пример оригинального дизайна: подвал в современном стиле
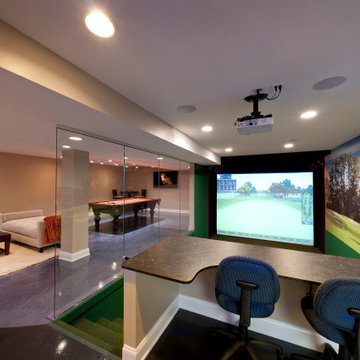
Our clients live in a country club community and were looking to renovate their unfinished basement. The client knew he wanted to include a gym, theater, and gaming center.
We incorporated a Home Automation system for this project, providing for music playback, movie watching, lighting control, and security integration.
Our challenges included a short construction deadline and several structural issues. The original basement had a floor-to-ceiling height of 8’-0” with several columns running down the center of the basement that interfered with the seating area of the theater. Our design/build team installed a second beam adjacent to the original to help distribute the load, enabling the removal of columns.
The theater had a water meter projecting a foot out from the front wall. We retrofitted a piece of A/V acoustically treated furniture to hide the meter and gear.
This homeowner originally planned to include a putting green on his project, until we demonstrated a Visual Sports Golf Simulator. The ceiling height was two feet short of optimal swing height for a simulator. Our client was committed, we excavated the corner of the basement to lower the floor. To accent the space, we installed a custom mural printed on carpet, based upon a photograph from the neighboring fairway of the client’s home. By adding custom high-impact glass walls, partygoers can join in on the fun and watch the action unfold while the sports enthusiasts can view the party or ball game on TV! The Visual Sports system allows guests and family to not only enjoy golf, but also sports such as hockey, baseball, football, soccer, and basketball.
We overcame the structural and visual challenges of the space by using floor-to-glass walls, removal of columns, an interesting mural, and reflective floor surfaces. The client’s expectations were exceeded in every aspect of their project, as evidenced in their video testimonial and the fact that all trades were invited to their catered Open House! The client enjoys his golf simulator so much he had tape on five of his fingers and his wife informed us he has formed two golf leagues! This project transformed an unused basement into a visually stunning space providing the client the ultimate fun get-a-away!
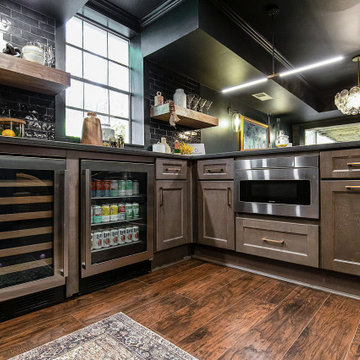
Источник вдохновения для домашнего уюта: большой подвал в современном стиле с выходом наружу, домашним баром, черными стенами, полом из винила, стандартным камином, фасадом камина из кирпича, коричневым полом и стенами из вагонки

This 4,500 sq ft basement in Long Island is high on luxe, style, and fun. It has a full gym, golf simulator, arcade room, home theater, bar, full bath, storage, and an entry mud area. The palette is tight with a wood tile pattern to define areas and keep the space integrated. We used an open floor plan but still kept each space defined. The golf simulator ceiling is deep blue to simulate the night sky. It works with the room/doors that are integrated into the paneling — on shiplap and blue. We also added lights on the shuffleboard and integrated inset gym mirrors into the shiplap. We integrated ductwork and HVAC into the columns and ceiling, a brass foot rail at the bar, and pop-up chargers and a USB in the theater and the bar. The center arm of the theater seats can be raised for cuddling. LED lights have been added to the stone at the threshold of the arcade, and the games in the arcade are turned on with a light switch.
---
Project designed by Long Island interior design studio Annette Jaffe Interiors. They serve Long Island including the Hamptons, as well as NYC, the tri-state area, and Boca Raton, FL.
For more about Annette Jaffe Interiors, click here:
https://annettejaffeinteriors.com/
To learn more about this project, click here:
https://annettejaffeinteriors.com/basement-entertainment-renovation-long-island/
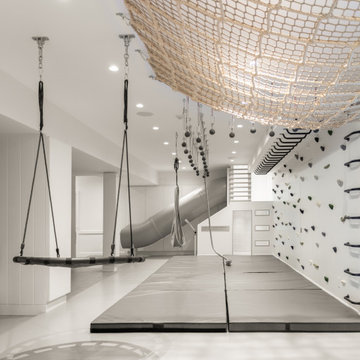
Kids' playroom - modern kids' room idea in Rye, New York - Houzz
Идея дизайна: подвал в современном стиле
Идея дизайна: подвал в современном стиле
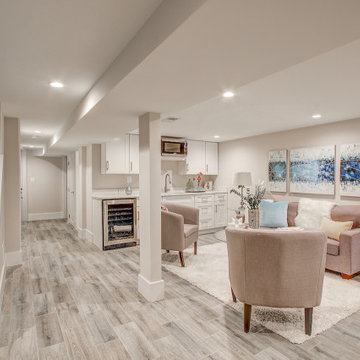
This basement remodeling project in Kansas, is part of a whole house remodel Kitchen and Bath Shop did recently. In this basement, we used quartz countertops, white shaker WellKraft cabinets, and hardwood flooring.

Friends and neighbors of an owner of Four Elements asked for help in redesigning certain elements of the interior of their newer home on the main floor and basement to better reflect their tastes and wants (contemporary on the main floor with a more cozy rustic feel in the basement). They wanted to update the look of their living room, hallway desk area, and stairway to the basement. They also wanted to create a 'Game of Thrones' themed media room, update the look of their entire basement living area, add a scotch bar/seating nook, and create a new gym with a glass wall. New fireplace areas were created upstairs and downstairs with new bulkheads, new tile & brick facades, along with custom cabinets. A beautiful stained shiplap ceiling was added to the living room. Custom wall paneling was installed to areas on the main floor, stairway, and basement. Wood beams and posts were milled & installed downstairs, and a custom castle-styled barn door was created for the entry into the new medieval styled media room. A gym was built with a glass wall facing the basement living area. Floating shelves with accent lighting were installed throughout - check out the scotch tasting nook! The entire home was also repainted with modern but warm colors. This project turned out beautiful!

A custom bar in gray cabinetry with built in wine cube, a wine fridge and a bar fridge. The washer and drier are hidden behind white door panels with oak wood countertop to give the space finished look.
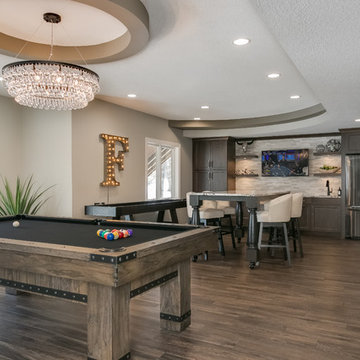
Пример оригинального дизайна: подвал среднего размера в современном стиле с выходом наружу, бежевыми стенами и коричневым полом
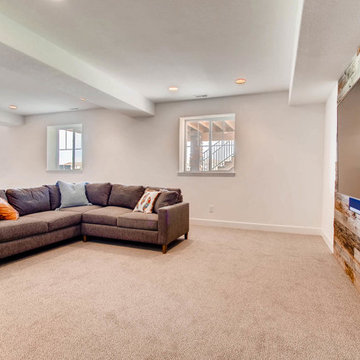
The basement was finished with a modern industrial design that includes barn wood, black steel rods, and gray cabinets. This includes a custom barn wood accent wall, perfect for a TV mount.
Подвал в современном стиле – фото дизайна интерьера
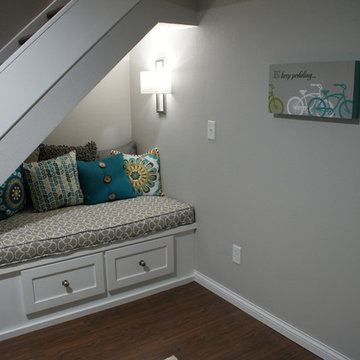
Carla Miller
Пример оригинального дизайна: подвал среднего размера в современном стиле с наружными окнами, серыми стенами, полом из винила и коричневым полом без камина
Пример оригинального дизайна: подвал среднего размера в современном стиле с наружными окнами, серыми стенами, полом из винила и коричневым полом без камина
1
