Подвал с обоями на стенах – фото дизайна интерьера
Сортировать:
Бюджет
Сортировать:Популярное за сегодня
1 - 20 из 463 фото
1 из 2

Стильный дизайн: подземный, маленький подвал в стиле неоклассика (современная классика) с черными стенами и обоями на стенах для на участке и в саду - последний тренд

© Lassiter Photography | ReVisionCharlotte.com
На фото: подвал среднего размера в стиле неоклассика (современная классика) с выходом наружу, белыми стенами, полом из винила, серым полом и обоями на стенах без камина с
На фото: подвал среднего размера в стиле неоклассика (современная классика) с выходом наружу, белыми стенами, полом из винила, серым полом и обоями на стенах без камина с

Dark mahogany home interior Basking Ridge, NJ
Following a transitional design, the interior is stained in a darker mahogany, and accented with beautiful crown moldings. Complimented well by the lighter tones of the fabrics and furniture, the variety of tones and materials help in creating a more unique overall design.
For more projects visit our website wlkitchenandhome.com
.
.
.
.
#basementdesign #basementremodel #basementbar #basementdecor #mancave #mancaveideas #mancavedecor #mancaves #luxurybasement #luxuryfurniture #luxuryinteriors #furnituredesign #furnituremaker #billiards #billiardroom #billiardroomdesign #custommillwork #customdesigns #dramhouse #tvunit #hometheater #njwoodworker #theaterroom #gameroom #playspace #homebar #stunningdesign #njfurniturek #entertainmentroom #PoolTable

This fun rec-room features storage and display for all of the kids' legos as well as a wall clad with toy boxes
На фото: подземный, маленький подвал в стиле модернизм с игровой комнатой, разноцветными стенами, ковровым покрытием, серым полом и обоями на стенах без камина для на участке и в саду с
На фото: подземный, маленький подвал в стиле модернизм с игровой комнатой, разноцветными стенами, ковровым покрытием, серым полом и обоями на стенах без камина для на участке и в саду с

This basement Rec Room is a full room of fun! Foosball, Ping Pong Table, Full Bar, swing chair, huge Sectional to hang and watch movies!
На фото: подземный, большой подвал в современном стиле с игровой комнатой, белыми стенами и обоями на стенах
На фото: подземный, большой подвал в современном стиле с игровой комнатой, белыми стенами и обоями на стенах
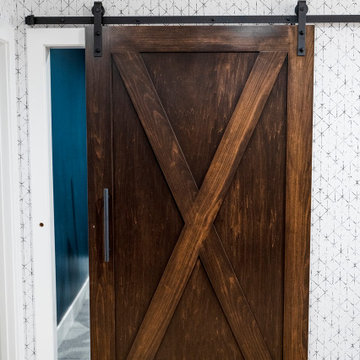
На фото: большой подвал в стиле модернизм с наружными окнами, домашним кинотеатром, черными стенами, полом из винила и обоями на стенах

This large, light blue colored basement is complete with an exercise area, game storage, and a ton of space for indoor activities. It also has under the stair storage perfect for a cozy reading nook. The painted concrete floor makes this space perfect for riding bikes, and playing some indoor basketball.
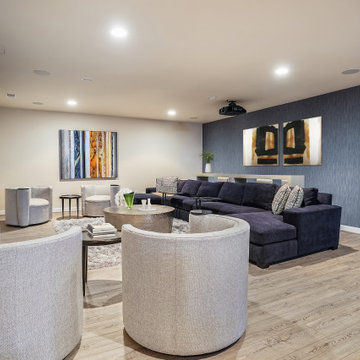
Свежая идея для дизайна: подвал среднего размера в современном стиле с домашним кинотеатром, синими стенами, светлым паркетным полом и обоями на стенах - отличное фото интерьера

This contemporary basement renovation including a bar, walk in wine room, home theater, living room with fireplace and built-ins, two banquets and furniture grade cabinetry.
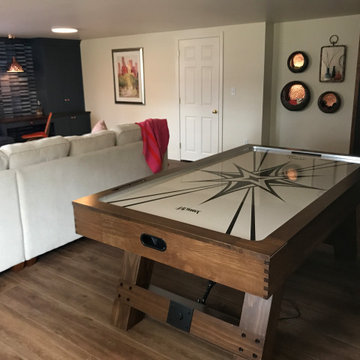
Sectional
На фото: большой подвал в стиле неоклассика (современная классика) с выходом наружу, игровой комнатой, синими стенами, полом из винила, коричневым полом и обоями на стенах
На фото: большой подвал в стиле неоклассика (современная классика) с выходом наружу, игровой комнатой, синими стенами, полом из винила, коричневым полом и обоями на стенах

The basement bar area includes eye catching metal elements to reflect light around the neutral colored room. New new brass plumbing fixtures collaborate with the other metallic elements in the room. The polished quartzite slab provides visual movement in lieu of the dynamic wallpaper used on the feature wall and also carried into the media room ceiling. Moving into the media room we included custom ebony veneered wall and ceiling millwork, as well as luxe custom furnishings. New architectural surround speakers are hidden inside the walls. The new gym was designed and created for the clients son to train for his varsity team. We included a new custom weight rack. Mirrored walls, a new wallpaper, linear LED lighting, and rubber flooring. The Zen inspired bathroom was designed with simplicity carrying the metals them into the special copper flooring, brass plumbing fixtures, and a frameless shower.
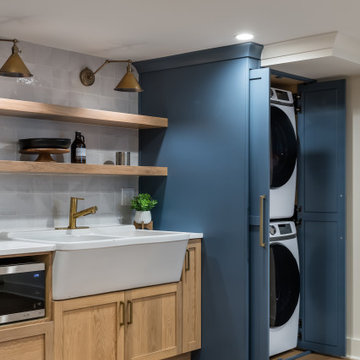
Our clients wanted to expand their living space down into their unfinished basement. While the space would serve as a family rec room most of the time, they also wanted it to transform into an apartment for their parents during extended visits. The project needed to incorporate a full bathroom and laundry.One of the standout features in the space is a Murphy bed with custom doors. We repeated this motif on the custom vanity in the bathroom. Because the rec room can double as a bedroom, we had the space to put in a generous-size full bathroom. The full bathroom has a spacious walk-in shower and two large niches for storing towels and other linens.
Our clients now have a beautiful basement space that expanded the size of their living space significantly. It also gives their loved ones a beautiful private suite to enjoy when they come to visit, inspiring more frequent visits!

Стильный дизайн: большой подвал в современном стиле с выходом наружу, домашним баром, серыми стенами, полом из винила, бежевым полом, многоуровневым потолком и обоями на стенах без камина - последний тренд
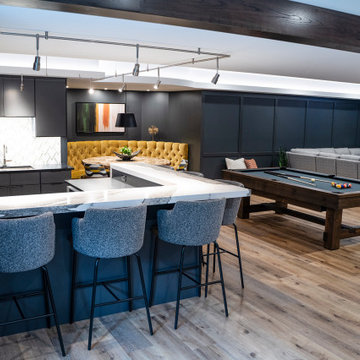
Идея дизайна: большой подвал в стиле модернизм с наружными окнами, домашним баром, черными стенами, полом из винила, стандартным камином, фасадом камина из металла и обоями на стенах
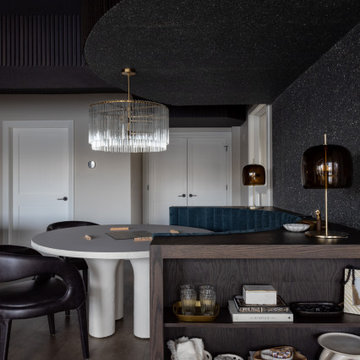
Importantly, the homeowners didn’t want their basement to function as a TV room, as they have a separate theater for movie watching. Rather, they wanted this space to facilitate conversation and provide room for games. So instead of adding a TV and a couch, we designed and built a comfortable, chic booth with shelving in a deep walnut tone. Also, to keep the booth cohesive with the rest of the house, we carried many of the same blue finishes from upstairs down to the basement. We love the lux tufted velvet on the seat and the shimmering wall treatment surrounding the booth.
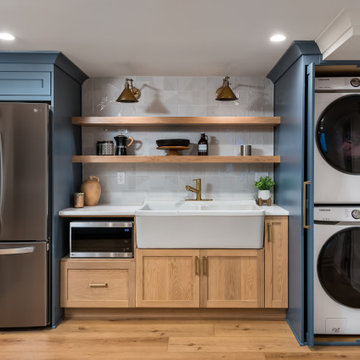
Our clients wanted to expand their living space down into their unfinished basement. While the space would serve as a family rec room most of the time, they also wanted it to transform into an apartment for their parents during extended visits. The project needed to incorporate a full bathroom and laundry.One of the standout features in the space is a Murphy bed with custom doors. We repeated this motif on the custom vanity in the bathroom. Because the rec room can double as a bedroom, we had the space to put in a generous-size full bathroom. The full bathroom has a spacious walk-in shower and two large niches for storing towels and other linens.
Our clients now have a beautiful basement space that expanded the size of their living space significantly. It also gives their loved ones a beautiful private suite to enjoy when they come to visit, inspiring more frequent visits!
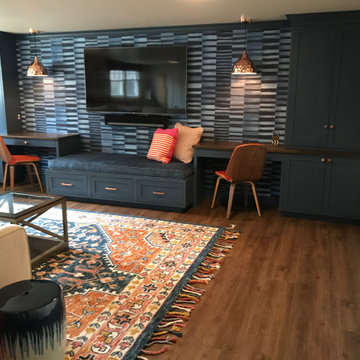
Sectional
На фото: большой подвал в стиле неоклассика (современная классика) с выходом наружу, игровой комнатой, синими стенами, полом из винила, коричневым полом и обоями на стенах с
На фото: большой подвал в стиле неоклассика (современная классика) с выходом наружу, игровой комнатой, синими стенами, полом из винила, коричневым полом и обоями на стенах с

This was an additional, unused space our client decided to remodel and turn into a glam room for her and her girlfriends to enjoy! Great place to host, serve some crafty cocktails and play your favorite romantic comedy on the big screen.

Пример оригинального дизайна: подземный подвал среднего размера в современном стиле с серыми стенами, ковровым покрытием, серым полом, балками на потолке и обоями на стенах без камина

The basement bar area includes eye catching metal elements to reflect light around the neutral colored room. New new brass plumbing fixtures collaborate with the other metallic elements in the room. The polished quartzite slab provides visual movement in lieu of the dynamic wallpaper used on the feature wall and also carried into the media room ceiling. Moving into the media room we included custom ebony veneered wall and ceiling millwork, as well as luxe custom furnishings. New architectural surround speakers are hidden inside the walls. The new gym was designed and created for the clients son to train for his varsity team. We included a new custom weight rack. Mirrored walls, a new wallpaper, linear LED lighting, and rubber flooring. The Zen inspired bathroom was designed with simplicity carrying the metals them into the special copper flooring, brass plumbing fixtures, and a frameless shower.
Подвал с обоями на стенах – фото дизайна интерьера
1