Подвал с белым полом – фото дизайна интерьера
Сортировать:
Бюджет
Сортировать:Популярное за сегодня
1 - 20 из 517 фото
1 из 2

Basement Media Room
Пример оригинального дизайна: подземный подвал в стиле лофт с белыми стенами и белым полом
Пример оригинального дизайна: подземный подвал в стиле лофт с белыми стенами и белым полом

Primrose Model - Garden Villa Collection
Pricing, floorplans, virtual tours, community information and more at https://www.robertthomashomes.com/

Идея дизайна: подвал среднего размера в стиле кантри с наружными окнами, бежевыми стенами, полом из винила, стандартным камином, фасадом камина из кирпича и белым полом

Dark mahogany stained home interior, NJ
Darker stained elements contrasting with the surrounding lighter tones of the space.
Combining light and dark tones of materials to bring out the best of the space. Following a transitional style, this interior is designed to be the ideal space to entertain both friends and family.
For more about this project visit our website
wlkitchenandhome.com

Chic. Moody. Sexy. These are just a few of the words that come to mind when I think about the W Hotel in downtown Bellevue, WA. When my client came to me with this as inspiration for her Basement makeover, I couldn’t wait to get started on the transformation. Everything from the poured concrete floors to mimic Carrera marble, to the remodeled bar area, and the custom designed billiard table to match the custom furnishings is just so luxe! Tourmaline velvet, embossed leather, and lacquered walls adds texture and depth to this multi-functional living space.

Basement finished to include game room, family room, shiplap wall treatment, sliding barn door and matching beam, numerous built-ins, new staircase, home gym, locker room and bathroom in addition to wine bar area.
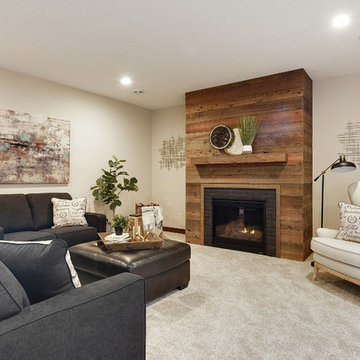
На фото: большой подвал в стиле неоклассика (современная классика) с наружными окнами, серыми стенами, ковровым покрытием, стандартным камином, фасадом камина из кирпича и белым полом

Nantucket Architectural Photography
Стильный дизайн: большой подвал в морском стиле с наружными окнами, белыми стенами, ковровым покрытием и белым полом без камина - последний тренд
Стильный дизайн: большой подвал в морском стиле с наружными окнами, белыми стенами, ковровым покрытием и белым полом без камина - последний тренд
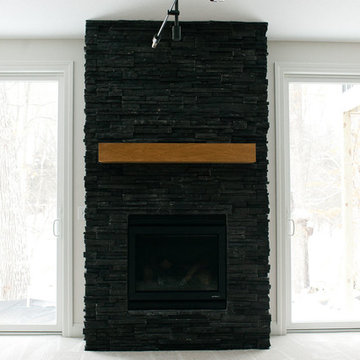
Melissa Oholendt
На фото: большой подвал в стиле модернизм с выходом наружу, белыми стенами, ковровым покрытием, стандартным камином, фасадом камина из камня и белым полом с
На фото: большой подвал в стиле модернизм с выходом наружу, белыми стенами, ковровым покрытием, стандартным камином, фасадом камина из камня и белым полом с
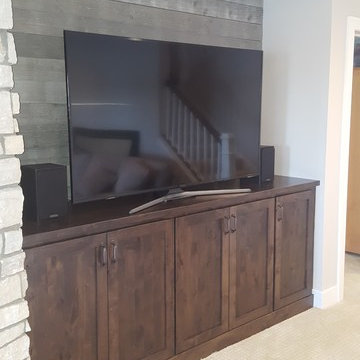
На фото: маленький подвал в морском стиле с выходом наружу, серыми стенами, ковровым покрытием и белым полом для на участке и в саду
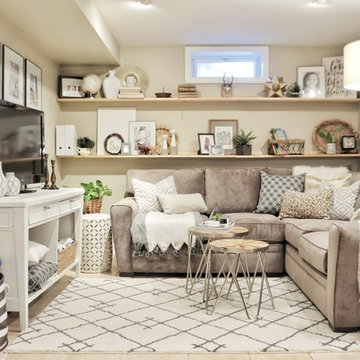
www.fwmadebycarli.com, Fearfully & Wonderfully Made
Sectional: Artemis II 3-pc. Microfiber Sectional Sofa
Stool: Outdoor Ceramic Lattice Petal Stool
Свежая идея для дизайна: подвал среднего размера в стиле кантри с бежевыми стенами, ковровым покрытием и белым полом - отличное фото интерьера
Свежая идея для дизайна: подвал среднего размера в стиле кантри с бежевыми стенами, ковровым покрытием и белым полом - отличное фото интерьера
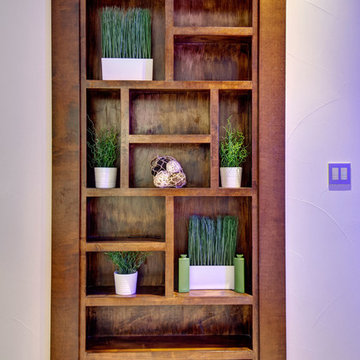
The bookshelf in the living area is a secret door that hides a storage space for electronic equipment. ©Finished Basement Company
Источник вдохновения для домашнего уюта: большой подвал в современном стиле с наружными окнами, белыми стенами, ковровым покрытием и белым полом без камина
Источник вдохновения для домашнего уюта: большой подвал в современном стиле с наружными окнами, белыми стенами, ковровым покрытием и белым полом без камина
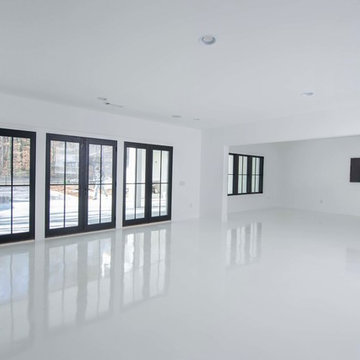
had no idea the client liked color and was equal parts shocked and trilled when she said she wanted these colorful retro appliances from the Big Chill. BUT what really makes this space so stand out is the WHITE HOT epoxy floors that are fabulous and shiny and reflective and white!! Photo by Woodie Williams Photography.
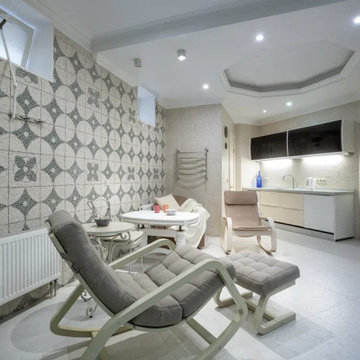
На фото: подвал в современном стиле с наружными окнами, домашним баром, бежевыми стенами и белым полом
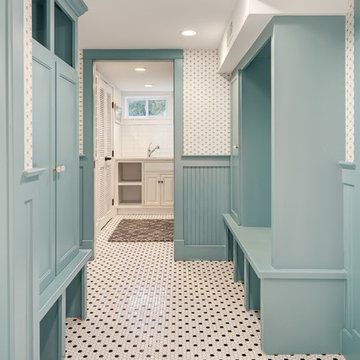
Идея дизайна: подвал среднего размера в стиле фьюжн с наружными окнами, белыми стенами и белым полом без камина

Total basement redo with polished concrete floor and a new bar and theater room
Свежая идея для дизайна: подвал среднего размера в современном стиле с выходом наружу, белыми стенами, бетонным полом, стандартным камином, фасадом камина из камня и белым полом - отличное фото интерьера
Свежая идея для дизайна: подвал среднего размера в современном стиле с выходом наружу, белыми стенами, бетонным полом, стандартным камином, фасадом камина из камня и белым полом - отличное фото интерьера
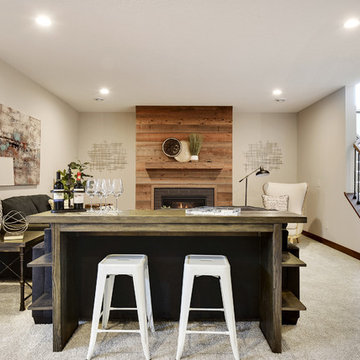
Пример оригинального дизайна: большой подвал в стиле неоклассика (современная классика) с наружными окнами, серыми стенами, ковровым покрытием, стандартным камином, фасадом камина из кирпича и белым полом
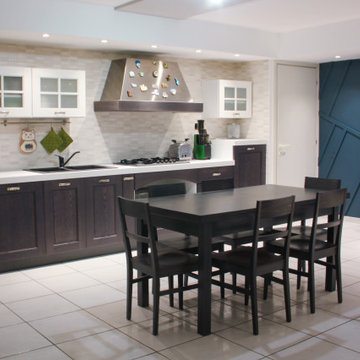
Пример оригинального дизайна: подземный подвал среднего размера в стиле модернизм с полом из керамической плитки, стандартным камином, фасадом камина из кирпича, белым полом и панелями на стенах
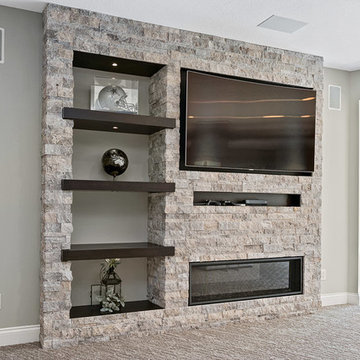
На фото: подвал среднего размера в стиле модернизм с выходом наружу, серыми стенами, фасадом камина из камня и белым полом без камина
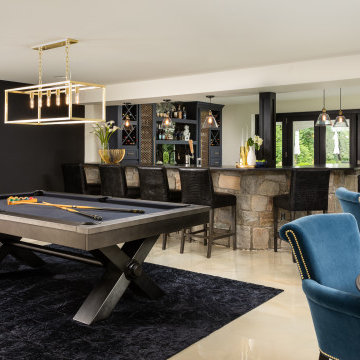
Chic. Moody. Sexy. These are just a few of the words that come to mind when I think about the W Hotel in downtown Bellevue, WA. When my client came to me with this as inspiration for her Basement makeover, I couldn’t wait to get started on the transformation. Everything from the poured concrete floors to mimic Carrera marble, to the remodeled bar area, and the custom designed billiard table to match the custom furnishings is just so luxe! Tourmaline velvet, embossed leather, and lacquered walls adds texture and depth to this multi-functional living space.
Подвал с белым полом – фото дизайна интерьера
1