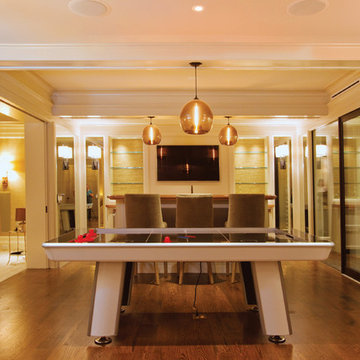Подвал – фото дизайна интерьера
Сортировать:
Бюджет
Сортировать:Популярное за сегодня
1 - 20 из 20 фото

Martha O'Hara Interiors, Interior Design | L. Cramer Builders + Remodelers, Builder | Troy Thies, Photography | Shannon Gale, Photo Styling
Please Note: All “related,” “similar,” and “sponsored” products tagged or listed by Houzz are not actual products pictured. They have not been approved by Martha O’Hara Interiors nor any of the professionals credited. For information about our work, please contact design@oharainteriors.com.

Large open floor plan in basement with full built-in bar, fireplace, game room and seating for all sorts of activities. Cabinetry at the bar provided by Brookhaven Cabinetry manufactured by Wood-Mode Cabinetry. Cabinetry is constructed from maple wood and finished in an opaque finish. Glass front cabinetry includes reeded glass for privacy. Bar is over 14 feet long and wrapped in wainscot panels. Although not shown, the interior of the bar includes several undercounter appliances: refrigerator, dishwasher drawer, microwave drawer and refrigerator drawers; all, except the microwave, have decorative wood panels.
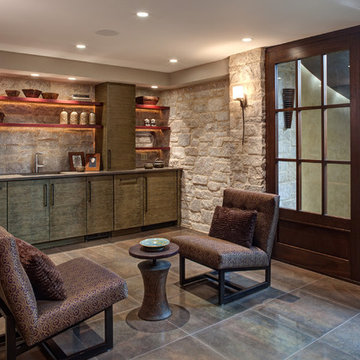
With two teenagers in the home, the homeowners wanted a space for entertaining both the adults and the younger set alike, a stone-clad bar and rounded seating area is set apart from the cozy movie-watching room next to it, but not completely secluded.
Find the right local pro for your project

Пример оригинального дизайна: подземный, большой подвал в стиле рустика с фасадом камина из камня, бежевыми стенами и стандартным камином
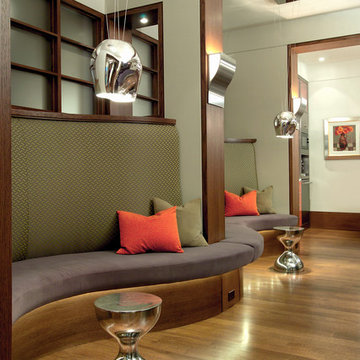
Стильный дизайн: подвал в современном стиле с белыми стенами и темным паркетным полом - последний тренд
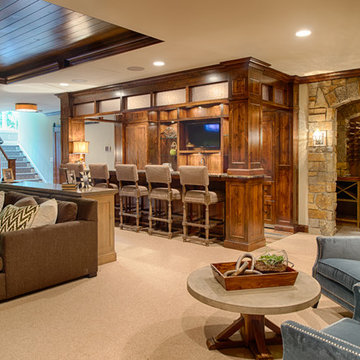
Scott Amundson Photography
На фото: большой подвал в классическом стиле с бежевыми стенами, ковровым покрытием и бежевым полом с
На фото: большой подвал в классическом стиле с бежевыми стенами, ковровым покрытием и бежевым полом с

Стильный дизайн: подвал в стиле неоклассика (современная классика) с серыми стенами, ковровым покрытием и выходом наружу - последний тренд

Diane Burgoyne Interiors
Photography by Tim Proctor
Свежая идея для дизайна: подземный подвал в классическом стиле с синими стенами, ковровым покрытием и серым полом без камина - отличное фото интерьера
Свежая идея для дизайна: подземный подвал в классическом стиле с синими стенами, ковровым покрытием и серым полом без камина - отличное фото интерьера
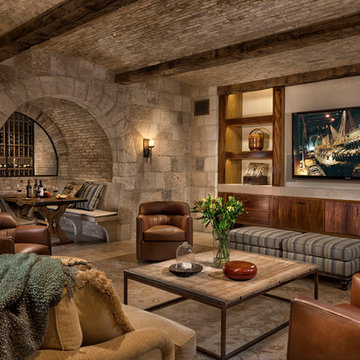
На фото: подземный подвал в средиземноморском стиле с бежевыми стенами и бежевым полом
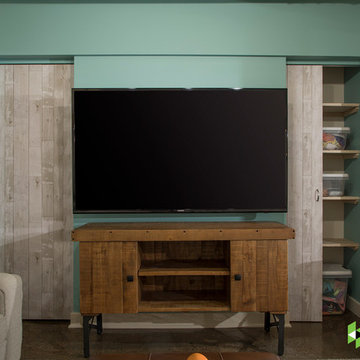
Photo: Mars Photo and Design © 2017 Houzz. A custom-built accent wall houses the large screen TV and provides for a unique storage closet behind the TV wall. This was custom designed and built by Meadowlark Design + Build in Ann Arbor, Michigan.
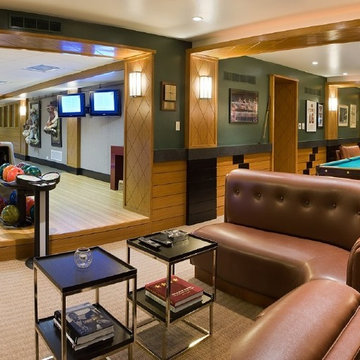
Osterville, MA
Photography by Warren Patterson
Свежая идея для дизайна: подвал в современном стиле с зелеными стенами и ковровым покрытием - отличное фото интерьера
Свежая идея для дизайна: подвал в современном стиле с зелеными стенами и ковровым покрытием - отличное фото интерьера
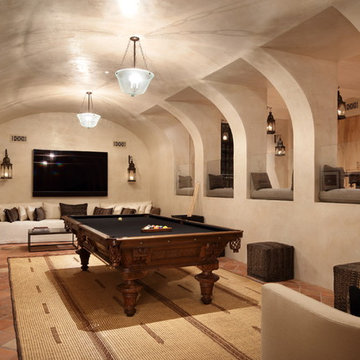
На фото: подвал в средиземноморском стиле с бежевыми стенами, полом из терракотовой плитки и оранжевым полом
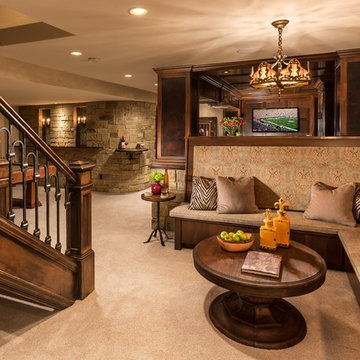
Doug Edmunds Photography
Идея дизайна: подземный подвал в классическом стиле с бежевыми стенами, ковровым покрытием и бежевым полом без камина
Идея дизайна: подземный подвал в классическом стиле с бежевыми стенами, ковровым покрытием и бежевым полом без камина
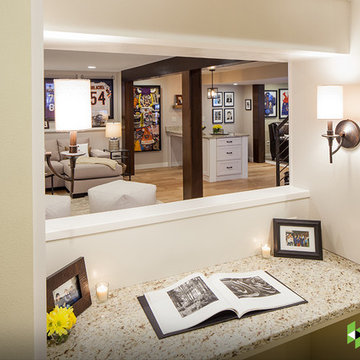
Photo: Brian Barkley © 2015 Houzz
На фото: подвал в классическом стиле с белыми стенами с
На фото: подвал в классическом стиле с белыми стенами с
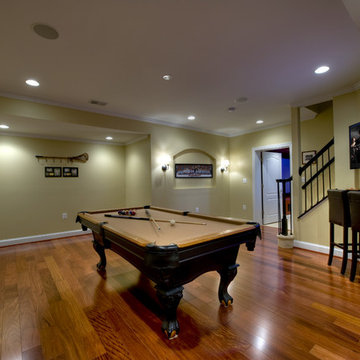
To add interest on the walls and create a feeling of intimacy, decorative art niches are added and sconces complement the ambient recessed lighting.
Идея дизайна: подземный, огромный подвал в современном стиле с желтыми стенами, паркетным полом среднего тона и оранжевым полом
Идея дизайна: подземный, огромный подвал в современном стиле с желтыми стенами, паркетным полом среднего тона и оранжевым полом
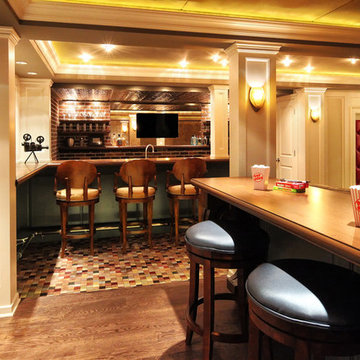
Pub-style bar adjacent to custom home theater. Dramatic use of accent lighting: "beauty spots," cove lighting, track lighting and wall sconces. Custom-painted cabinets with distressed cherry bar counter and concrete counter. Refrigerator units tucked under counters with custom panels. Floor is carpeting and wood. Pressed tin ceiling in bar area hides duct work above.
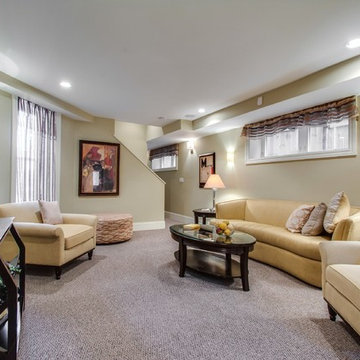
На фото: подвал в стиле неоклассика (современная классика) с бежевыми стенами, ковровым покрытием, наружными окнами и серым полом без камина с
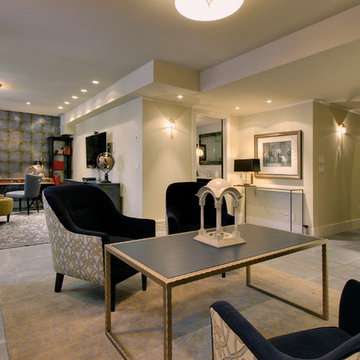
На фото: маленький подвал в классическом стиле с желтыми стенами и полом из керамогранита для на участке и в саду
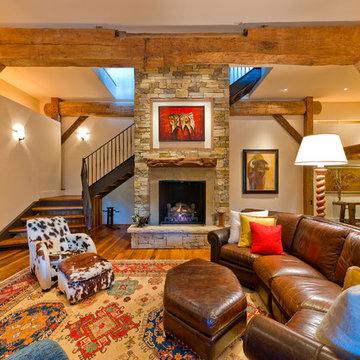
Свежая идея для дизайна: подземный подвал в классическом стиле с фасадом камина из камня, стандартным камином, паркетным полом среднего тона, бежевыми стенами и оранжевым полом - отличное фото интерьера
Подвал – фото дизайна интерьера
1
