Фото – интерьеры и экстерьеры со средним бюджетом
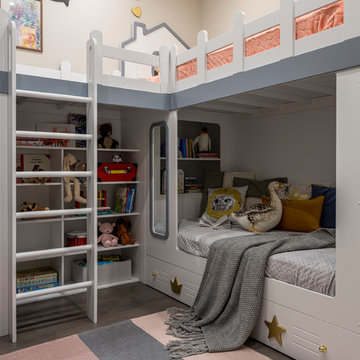
Дизайнер интерьера - Татьяна Архипова, фото - Евгений Кулибаба
Пример оригинального дизайна: маленькая нейтральная детская с спальным местом, паркетным полом среднего тона, серым полом и бежевыми стенами для на участке и в саду, ребенка от 4 до 10 лет
Пример оригинального дизайна: маленькая нейтральная детская с спальным местом, паркетным полом среднего тона, серым полом и бежевыми стенами для на участке и в саду, ребенка от 4 до 10 лет
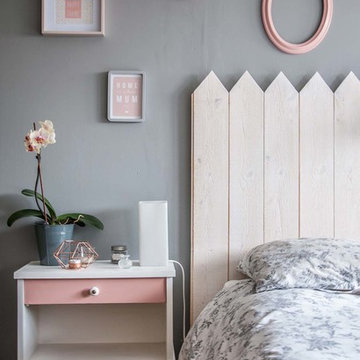
NL réalisation
Идея дизайна: хозяйская спальня среднего размера в скандинавском стиле с серыми стенами без камина
Идея дизайна: хозяйская спальня среднего размера в скандинавском стиле с серыми стенами без камина
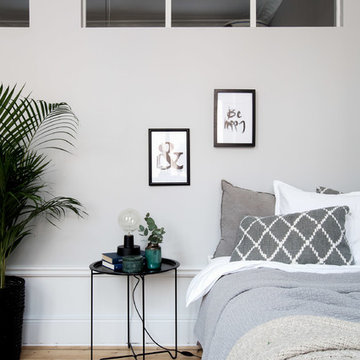
Philip McCann Styling by Stil home styling
На фото: гостевая спальня среднего размера, (комната для гостей) в скандинавском стиле с серыми стенами и светлым паркетным полом
На фото: гостевая спальня среднего размера, (комната для гостей) в скандинавском стиле с серыми стенами и светлым паркетным полом
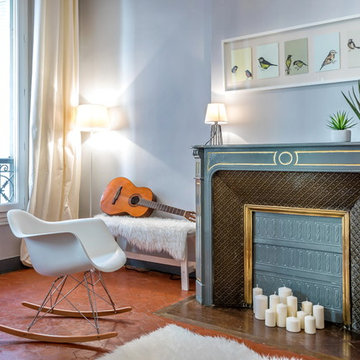
Christophe Mastelli
На фото: изолированная гостиная комната среднего размера:: освещение в стиле неоклассика (современная классика) с серыми стенами, полом из терракотовой плитки, стандартным камином, фасадом камина из камня и музыкальной комнатой без телевизора с
На фото: изолированная гостиная комната среднего размера:: освещение в стиле неоклассика (современная классика) с серыми стенами, полом из терракотовой плитки, стандартным камином, фасадом камина из камня и музыкальной комнатой без телевизора с
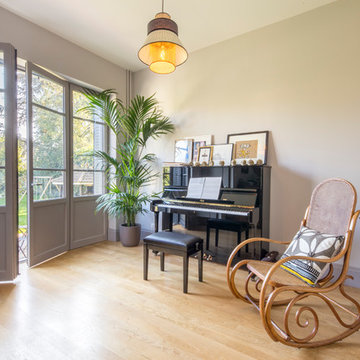
Pierre Coussié
Идея дизайна: изолированная гостиная комната среднего размера в стиле неоклассика (современная классика) с музыкальной комнатой, белыми стенами, светлым паркетным полом и бежевым полом без камина, телевизора
Идея дизайна: изолированная гостиная комната среднего размера в стиле неоклассика (современная классика) с музыкальной комнатой, белыми стенами, светлым паркетным полом и бежевым полом без камина, телевизора
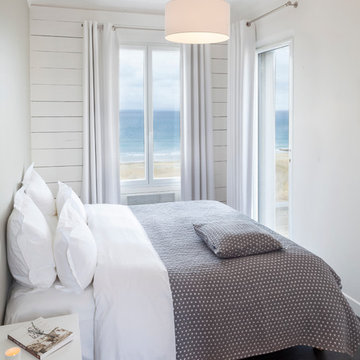
Jean-François Dréan
Источник вдохновения для домашнего уюта: маленькая гостевая спальня (комната для гостей) в морском стиле с белыми стенами и темным паркетным полом без камина для на участке и в саду
Источник вдохновения для домашнего уюта: маленькая гостевая спальня (комната для гостей) в морском стиле с белыми стенами и темным паркетным полом без камина для на участке и в саду
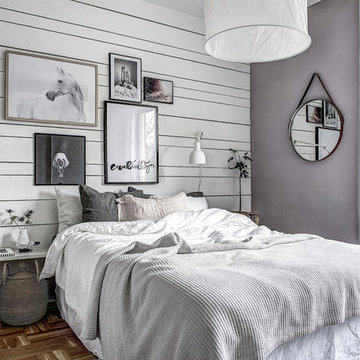
Christian Olsson, www.clearcutfactory.com
Идея дизайна: хозяйская, серо-белая спальня в стиле неоклассика (современная классика) с фиолетовыми стенами и паркетным полом среднего тона без камина
Идея дизайна: хозяйская, серо-белая спальня в стиле неоклассика (современная классика) с фиолетовыми стенами и паркетным полом среднего тона без камина

In the heart of a picturesque farmhouse in Oxford, this contemporary kitchen, blending modern functionality with rustic charm, was designed to address the client's need for a family space.
This kitchen features the Audus 945 Easytouch and 961 Lacquered Laminate range, with a striking Graphite Black Ultra Matt finish. Creating a nice contrast to the dark cabinetry are the Pearl Concrete worktops supplied by Algarve Granite. The textured surface of the worktops adds depth and character while providing a durable and practical space for meal preparation.
Equipped with top-of-the-line appliances from Siemens, Bora, and Caple, this kitchen adds efficiency to daily cooking activities. For washing and food preparation, two sinks are strategically placed — one on the kitchen counter and another on the centrally located island. The Blanco sink offers style and functionality, while the Quooker tap provides instant hot and cold water for convenience.
Nestled within the island is an integrated drinks cooler to keep beverages chilled and easily accessible. A drinks station is also concealed within a large cabinet, adding to the kitchen's versatility and making it a space perfect for entertaining and hosting.
Feeling inspired by this Contemporary Black Kitchen in Oxford? Visit our projects page to explore more kitchen designs.
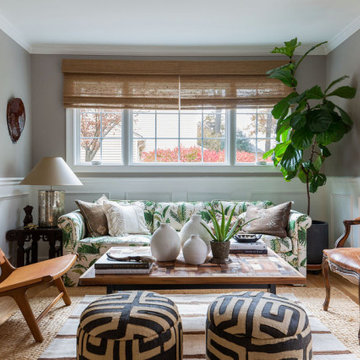
A former dining room was converted to a family sunroom. A new, large window, and generous, custom doors flood the room with light. A collected decorating style of vintage, modern, and handmade items makes the space feel personal and inviting.

A traditional galley-style kitchen is given new life with IKEA cabinets finished with custom doors. Extra space left by the IKEA cabinet sizing was used to create a custom wine rack. The upper cabinets have a stepped shaker door profile while the lower cabinets have a beaded edge profile. the combination adds variety and interest without overwhelming the space with too many of the same door profile. Large open shelves provide plenty of space for cookbooks and display cookware. The calcatta marble backsplash is timeless and adds soft yet dramatic visual texture to an otherwise simple white kitchen. Soft gray walls and medium brown oak flooring adds further warmth.
Leslie Goodwin Photography
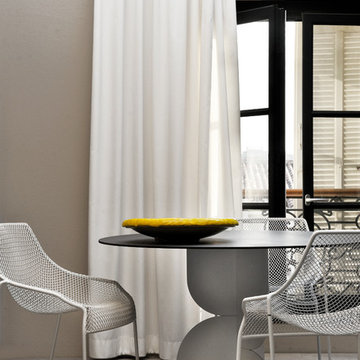
© Henri_Del_Olmo_F_Champsaur
Стильный дизайн: гостиная-столовая среднего размера в современном стиле с бежевыми стенами и светлым паркетным полом - последний тренд
Стильный дизайн: гостиная-столовая среднего размера в современном стиле с бежевыми стенами и светлым паркетным полом - последний тренд
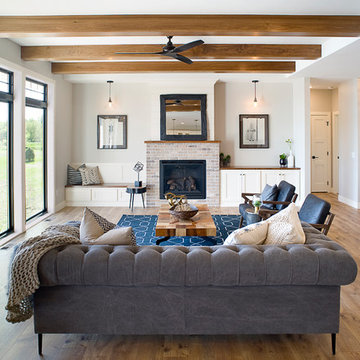
Cipher Imaging
Свежая идея для дизайна: открытая гостиная комната среднего размера в стиле неоклассика (современная классика) с серыми стенами, полом из ламината, стандартным камином, фасадом камина из кирпича и коричневым полом - отличное фото интерьера
Свежая идея для дизайна: открытая гостиная комната среднего размера в стиле неоклассика (современная классика) с серыми стенами, полом из ламината, стандартным камином, фасадом камина из кирпича и коричневым полом - отличное фото интерьера

alyssa kirsten
Источник вдохновения для домашнего уюта: маленькая п-образная кухня в стиле лофт с фасадами с утопленной филенкой, фартуком из плитки кабанчик, техникой из нержавеющей стали, белым фартуком, белыми фасадами и темным паркетным полом для на участке и в саду
Источник вдохновения для домашнего уюта: маленькая п-образная кухня в стиле лофт с фасадами с утопленной филенкой, фартуком из плитки кабанчик, техникой из нержавеющей стали, белым фартуком, белыми фасадами и темным паркетным полом для на участке и в саду
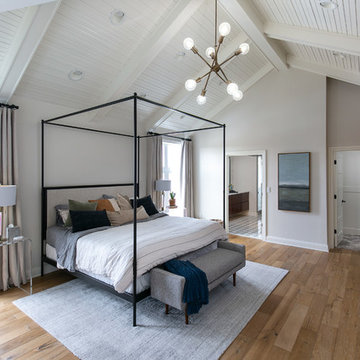
Low Gear Photography
Стильный дизайн: большая хозяйская спальня в стиле неоклассика (современная классика) с белыми стенами, стандартным камином, фасадом камина из дерева, коричневым полом и паркетным полом среднего тона - последний тренд
Стильный дизайн: большая хозяйская спальня в стиле неоклассика (современная классика) с белыми стенами, стандартным камином, фасадом камина из дерева, коричневым полом и паркетным полом среднего тона - последний тренд
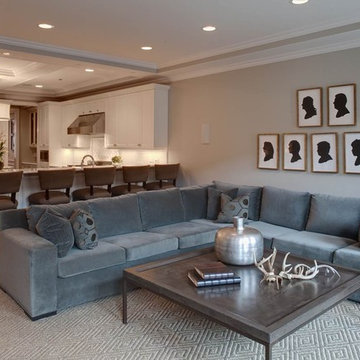
A trendy yet sophisticated lounging area. Large enough for social gatherings, overlooked by kitchen bar stools. Grey/blue couch stands out against brown barstools and coffee table. Statement pieces strategically placed on table, beautiful decoration and conversation pieces.

The ground floor of the property has been opened-up as far as possible so as to maximise the illusion of space and daylight. The two original reception rooms have been combined to form a single, grand living room with a central large opening leading to the entrance hall.
Victorian-style plaster cornices and ceiling roses, painted timber sash windows with folding shutters, painted timber architraves and moulded skirtings, and a new limestone fire surround have been installed in keeping with the period of the house. The Dinesen douglas fir floorboards have been laid on piped underfloor heating.
Photographer: Nick Smith

Photos by Spacecrafting
На фото: фойе среднего размера в стиле неоклассика (современная классика) с белой входной дверью, серыми стенами, темным паркетным полом, одностворчатой входной дверью и коричневым полом
На фото: фойе среднего размера в стиле неоклассика (современная классика) с белой входной дверью, серыми стенами, темным паркетным полом, одностворчатой входной дверью и коричневым полом
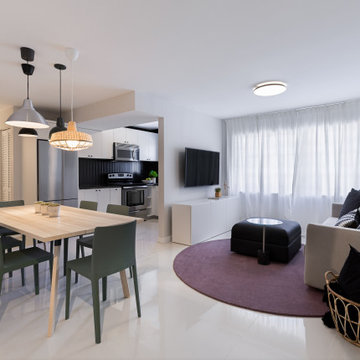
На фото: маленькая открытая гостиная комната в современном стиле с полом из керамогранита, бежевым полом, белыми стенами и телевизором на стене для на участке и в саду
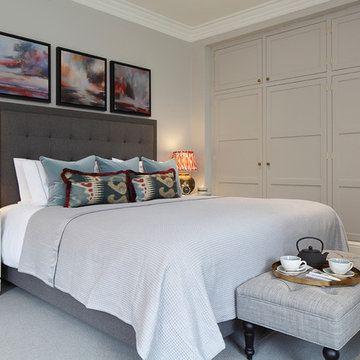
Master Bedroom
На фото: большая хозяйская спальня в стиле неоклассика (современная классика) с серыми стенами, ковровым покрытием, серым полом, стандартным камином и фасадом камина из дерева с
На фото: большая хозяйская спальня в стиле неоклассика (современная классика) с серыми стенами, ковровым покрытием, серым полом, стандартным камином и фасадом камина из дерева с
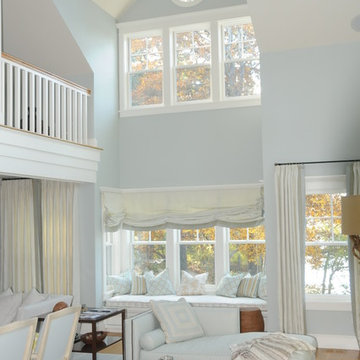
For this project we converted an old ranch house into a truly unique boat house overlooking the Lagoon. Our renovation consisted of adding a second story, complete with a roof deck and converting a three car garage into a game room, pool house and overall entertainment room. The concept was to modernize the existing home into a bright, inviting vacation home that the family would enjoy for generations to come. Both porches on the upper and lower level are spacious and have cable railing to enhance the stunning view of the Lagoon.
Фото – интерьеры и экстерьеры со средним бюджетом
1


















