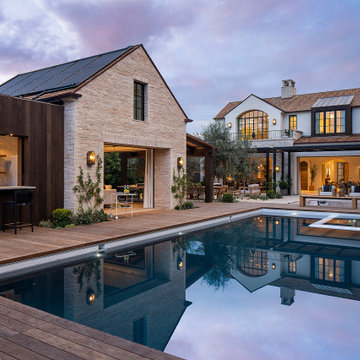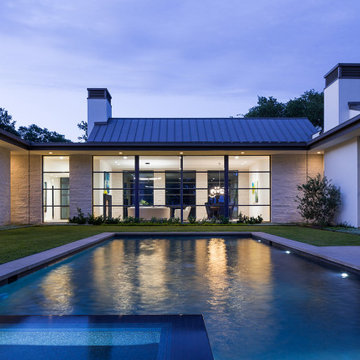Фото – фиолетовые интерьеры и экстерьеры
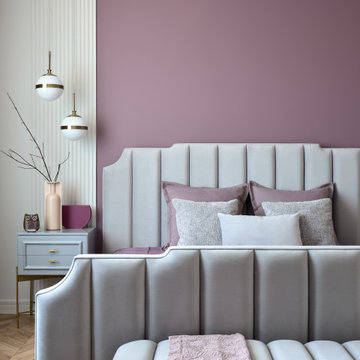
Современный интерьер с нотками классики. Дизайнер Дарья Колобова. Публикация ИВД
https://www.ivd.ru/dizajn-i-dekor/zagorodnyj-dom/sovremennyj-interer-s-notkami-klassiki-dom-v-voronezhe-77441
@natalie.vershinina

Interior Design, Interior Architecture, Construction Administration, Custom Millwork & Furniture Design by Chango & Co.
Photography by Jacob Snavely
Стильный дизайн: подземный, огромный подвал в стиле неоклассика (современная классика) с серыми стенами, темным паркетным полом и горизонтальным камином - последний тренд
Стильный дизайн: подземный, огромный подвал в стиле неоклассика (современная классика) с серыми стенами, темным паркетным полом и горизонтальным камином - последний тренд

Источник вдохновения для домашнего уюта: терраса среднего размера на крыше в стиле модернизм с местом для костра и навесом
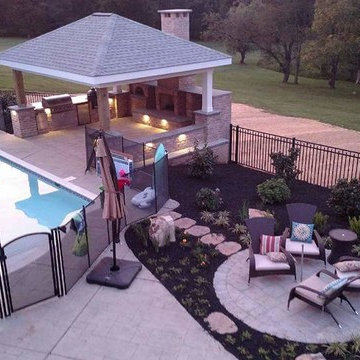
Pavilion with fireplace, Pizza oven and outdoor Kitchen.
Идея дизайна: спортивный, прямоугольный бассейн среднего размера на заднем дворе в классическом стиле с домиком у бассейна и покрытием из декоративного бетона
Идея дизайна: спортивный, прямоугольный бассейн среднего размера на заднем дворе в классическом стиле с домиком у бассейна и покрытием из декоративного бетона

Victor Boghossian Photography
www.victorboghossian.com
818-634-3133
Пример оригинального дизайна: маленькая ванная комната в современном стиле с душем над ванной, унитазом-моноблоком, розовой плиткой, керамогранитной плиткой, белыми стенами и полом из керамической плитки для на участке и в саду
Пример оригинального дизайна: маленькая ванная комната в современном стиле с душем над ванной, унитазом-моноблоком, розовой плиткой, керамогранитной плиткой, белыми стенами и полом из керамической плитки для на участке и в саду

Gray tones playfulness a kid’s bathroom in Oak Park.
This bath was design with kids in mind but still to have the aesthetic lure of a beautiful guest bathroom.
The flooring is made out of gray and white hexagon tiles with different textures to it, creating a playful puzzle of colors and creating a perfect anti slippery surface for kids to use.
The walls tiles are 3x6 gray subway tile with glossy finish for an easy to clean surface and to sparkle with the ceiling lighting layout.
A semi-modern vanity design brings all the colors together with darker gray color and quartz countertop.
In conclusion a bathroom for everyone to enjoy and admire.

Источник вдохновения для домашнего уюта: маленькая ванная комната в стиле кантри с серыми фасадами, душем в нише, раздельным унитазом, белой плиткой, керамической плиткой, синими стенами, полом из керамогранита, душевой кабиной, монолитной раковиной, столешницей из искусственного камня, разноцветным полом, душем с раздвижными дверями, белой столешницей, нишей, тумбой под одну раковину, напольной тумбой и фасадами с утопленной филенкой для на участке и в саду

На фото: хамам в современном стиле с гидромассажной ванной, серой плиткой, белыми стенами и душем в нише с

Clark Dugger Photography
Стильный дизайн: маленькая ванная комната в стиле неоклассика (современная классика) с врезной раковиной, ванной в нише, душем над ванной, серой плиткой, керамической плиткой, разноцветными стенами, мраморным полом и душевой кабиной для на участке и в саду - последний тренд
Стильный дизайн: маленькая ванная комната в стиле неоклассика (современная классика) с врезной раковиной, ванной в нише, душем над ванной, серой плиткой, керамической плиткой, разноцветными стенами, мраморным полом и душевой кабиной для на участке и в саду - последний тренд

This view of this Chicago rooftop deck from the guest bedroom. The cedar pergola is lit up at night underneath. On top of the pergola is live roof material which provide shade and beauty from above. The walls are sleek and contemporary using two three materials. Cedar, steel, and frosted acrylic panels. The modern rooftop is on a garage in wicker park. The decking on the rooftop is composite and built over a frame. Roof has irrigation system to water all plants.
Bradley Foto, Chris Bradley

Large open floor plan in basement with full built-in bar, fireplace, game room and seating for all sorts of activities. Cabinetry at the bar provided by Brookhaven Cabinetry manufactured by Wood-Mode Cabinetry. Cabinetry is constructed from maple wood and finished in an opaque finish. Glass front cabinetry includes reeded glass for privacy. Bar is over 14 feet long and wrapped in wainscot panels. Although not shown, the interior of the bar includes several undercounter appliances: refrigerator, dishwasher drawer, microwave drawer and refrigerator drawers; all, except the microwave, have decorative wood panels.

Sarah Oxby @ hampsteadgardendesign.com
Свежая идея для дизайна: терраса на крыше, на крыше в современном стиле с забором - отличное фото интерьера
Свежая идея для дизайна: терраса на крыше, на крыше в современном стиле с забором - отличное фото интерьера

Living room with lighting by MS Lighting Design
Свежая идея для дизайна: гостиная комната в стиле ретро - отличное фото интерьера
Свежая идея для дизайна: гостиная комната в стиле ретро - отличное фото интерьера
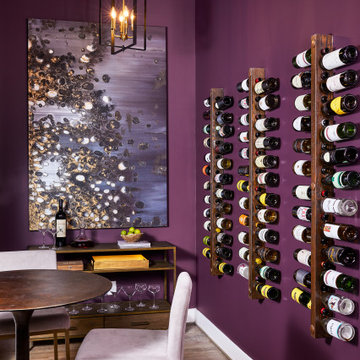
PHOTOGRAPHY: Stacy Zarin Goldsberg
Идея дизайна: винный погреб среднего размера с витринами
Идея дизайна: винный погреб среднего размера с витринами
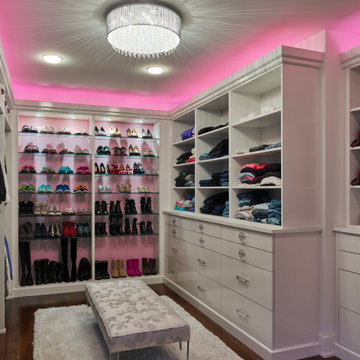
Свежая идея для дизайна: гардеробная в современном стиле - отличное фото интерьера

Custom Cabinetry Creates Light and Airy Kitchen. A combination of white painted cabinetry and rustic hickory cabinets create an earthy and bright kitchen. A new larger window floods the kitchen in natural light.

Interior design: Starrett Hoyt
Double-sided fireplace: Majestic "Marquis"
Pavers: TileTech Porce-pave in gray-stone
Planters and benches: custom
На фото: терраса среднего размера на крыше, на крыше в современном стиле с уличным камином без защиты от солнца с
На фото: терраса среднего размера на крыше, на крыше в современном стиле с уличным камином без защиты от солнца с

Стильный дизайн: большой тамбур в стиле кантри с белыми стенами, светлым паркетным полом и бежевым полом - последний тренд
Фото – фиолетовые интерьеры и экстерьеры
1



















