Фото – интерьеры и экстерьеры

General Fireplace dimensions: 17'-4"H x 10'-6"W x 4'D
Fireplace material: Tennessee Field Stone cut to an ashlar pattern with Granite Hearth and Mantel
Kitchen dimensions: 5'4" in-between the columns, then around 12.75' along the back
Structure paint color is Pittsburgh Paints Sun Proof Exterior "Monterrey Grey"
Roof material: Standing seam copper
Terrace material: Full color Pennsylvania Bluestone veneer on a concrete slab

На фото: большая пергола во дворе частного дома на заднем дворе в классическом стиле с мощением тротуарной плиткой с
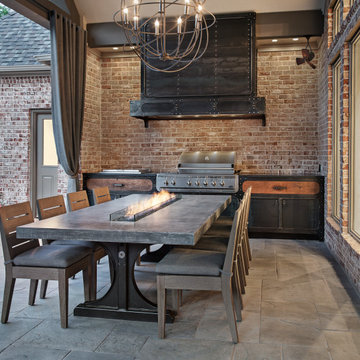
View of a custom designed fire-table with a polished concrete top & a steel trestle base. The outdoor cooking space beyond is also custom designed & fabricated of raw steel & reclaimed wood. The venthood has a motorized awning door concealing a large outdoor television.

Existing mature pine trees canopy this outdoor living space. The homeowners had envisioned a space to relax with their large family and entertain by cooking and dining, cocktails or just a quiet time alone around the firepit. The large outdoor kitchen island and bar has more than ample storage space, cooking and prep areas, and dimmable pendant task lighting. The island, the dining area and the casual firepit lounge are all within conversation areas of each other. The overhead pergola creates just enough of a canopy to define the main focal point; the natural stone and Dekton finished outdoor island.

Landscape/exterior design - Molly Wood Garden Design
Design - Mindy Gayer Design
Photo - Lane Dittoe
На фото: беседка во дворе частного дома на заднем дворе в морском стиле с мощением клинкерной брусчаткой и зоной барбекю с
На фото: беседка во дворе частного дома на заднем дворе в морском стиле с мощением клинкерной брусчаткой и зоной барбекю с
![LAKEVIEW [reno]](https://st.hzcdn.com/fimgs/pictures/decks/lakeview-reno-omega-construction-and-design-inc-img~7b21a6f70a34750b_7884-1-9a117f0-w360-h360-b0-p0.jpg)
© Greg Riegler
Пример оригинального дизайна: большая терраса на заднем дворе в классическом стиле с навесом и зоной барбекю
Пример оригинального дизайна: большая терраса на заднем дворе в классическом стиле с навесом и зоной барбекю

While not overly large by way of swimming purposes, the Pool allows the comfort of sunbathing on its umbrella covered wet shelf that is removable when full sunlight is required to work away those winter whites. Illuminated water runs around a wooden deck that feels as if you are floating over the pool and a submerged spa area transports you to the back of a yacht in harbor at night time.
The linear fire pit provides warmth on those rarely found winter days in Naples, yet offers nightly ambiance to the adjacent Spa or Lanai area for a focal point when enjoying the use of it. 12” x 24” Shell Stone lines the pool and lanai deck to create a tranquil pallet that moves the eye across its plain feel and focuses on the glass waterline tile and light grey glass infused pebble finish.
LED Bubblers line the submerged gas heated Spa so as to create both a sound and visual barrier to enclose the resident of this relaxation space and allow them to disappear into the warmth of the water while enjoying the ambient noise of their affects.
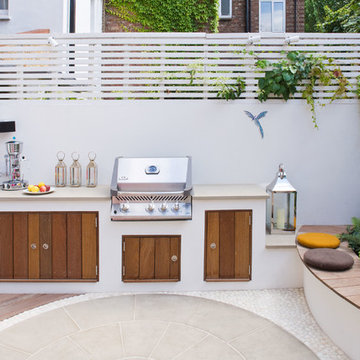
На фото: двор на заднем дворе в современном стиле с зоной барбекю без защиты от солнца с
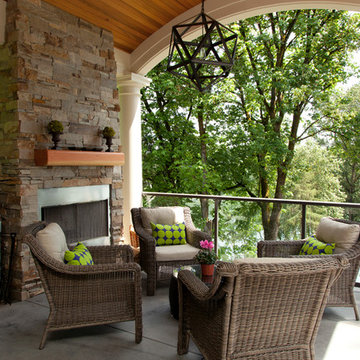
This new riverfront townhouse is on three levels. The interiors blend clean contemporary elements with traditional cottage architecture. It is luxurious, yet very relaxed.
Project by Portland interior design studio Jenni Leasia Interior Design. Also serving Lake Oswego, West Linn, Vancouver, Sherwood, Camas, Oregon City, Beaverton, and the whole of Greater Portland.
For more about Jenni Leasia Interior Design, click here: https://www.jennileasiadesign.com/
To learn more about this project, click here:
https://www.jennileasiadesign.com/lakeoswegoriverfront
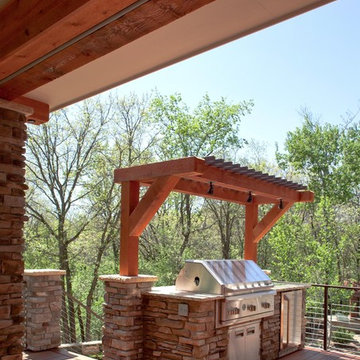
Custom Iron wood deck with metal and cable railings, stone pillars, Phantom Screens installed to create a screen porch area. Standing seam copper roof system above the exterior door of the house and a creative stone BBQ area with a pergola style roof and lighting
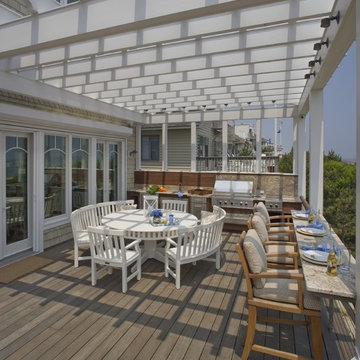
Стильный дизайн: большая пергола на террасе на заднем дворе в морском стиле с зоной барбекю - последний тренд
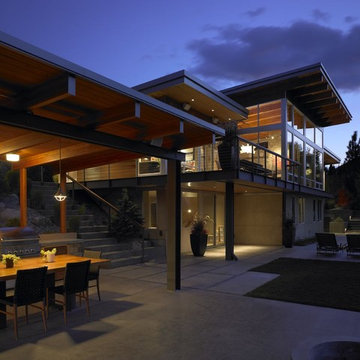
Photo: Patrick Barta
Пример оригинального дизайна: двор в современном стиле с летней кухней
Пример оригинального дизайна: двор в современном стиле с летней кухней
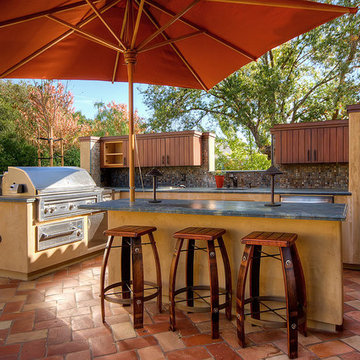
Outdoor Kitchen
Источник вдохновения для домашнего уюта: двор в современном стиле с зоной барбекю
Источник вдохновения для домашнего уюта: двор в современном стиле с зоной барбекю
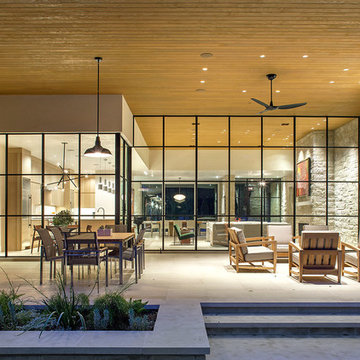
Пример оригинального дизайна: большой двор на заднем дворе в современном стиле с навесом, летней кухней и покрытием из плитки
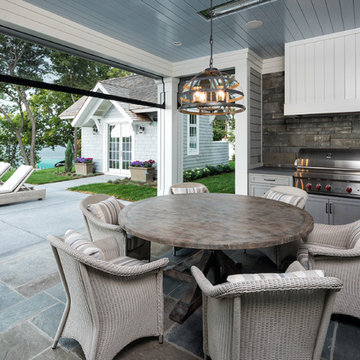
LANDMARK PHOTOGRAPHY
Источник вдохновения для домашнего уюта: двор в морском стиле с летней кухней и навесом
Источник вдохновения для домашнего уюта: двор в морском стиле с летней кухней и навесом
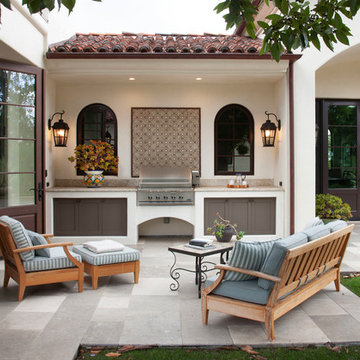
Ed Gohlich
Идея дизайна: двор в средиземноморском стиле с летней кухней без защиты от солнца
Идея дизайна: двор в средиземноморском стиле с летней кухней без защиты от солнца
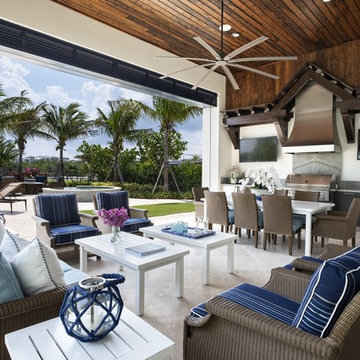
Источник вдохновения для домашнего уюта: двор в морском стиле с летней кухней, покрытием из плитки и навесом
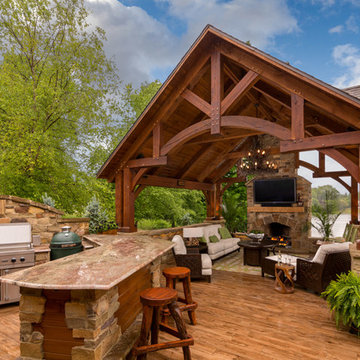
Oakbridge Timber Framing/Kris Miller Photographer
Идея дизайна: пергола на террасе на заднем дворе в стиле рустика
Идея дизайна: пергола на террасе на заднем дворе в стиле рустика
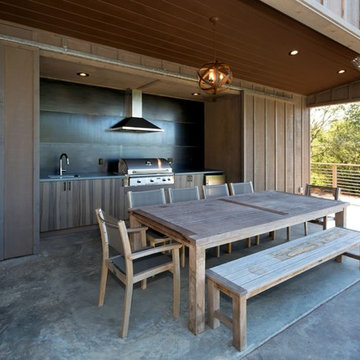
На фото: двор в современном стиле с летней кухней, покрытием из бетонных плит и навесом
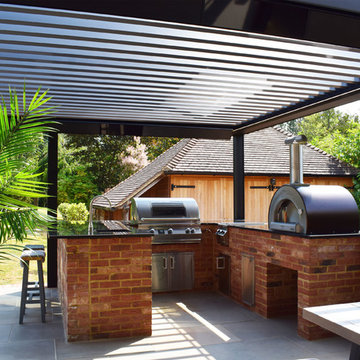
Источник вдохновения для домашнего уюта: участок и сад в стиле модернизм с полуденной тенью и с перголой
Фото – интерьеры и экстерьеры
1


















