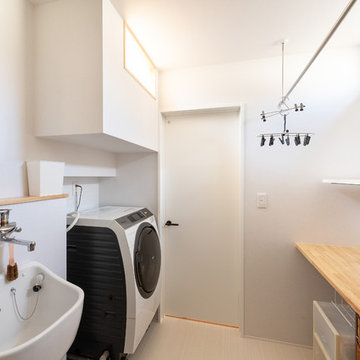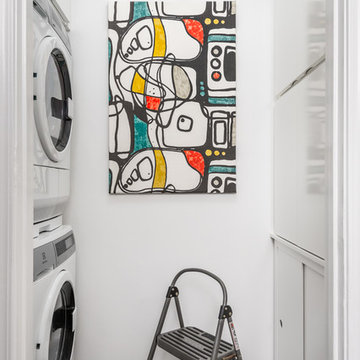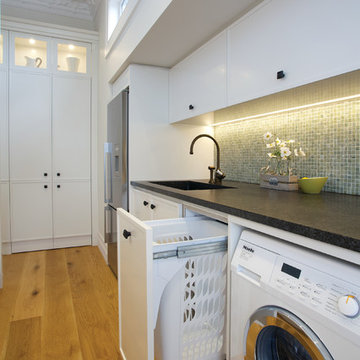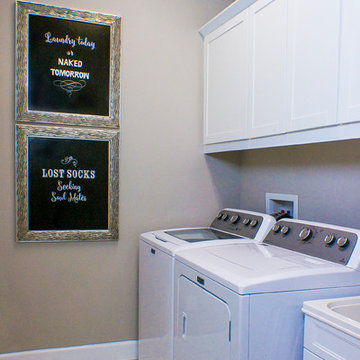Параллельная прачечная в современном стиле – фото дизайна интерьера
Сортировать:
Бюджет
Сортировать:Популярное за сегодня
1 - 20 из 1 835 фото
1 из 3

photography: Viktor Ramos
На фото: маленькая отдельная, параллельная прачечная в современном стиле с врезной мойкой, плоскими фасадами, белыми фасадами, столешницей из кварцевого агломерата, белым фартуком, полом из керамогранита, серым полом и белой столешницей для на участке и в саду
На фото: маленькая отдельная, параллельная прачечная в современном стиле с врезной мойкой, плоскими фасадами, белыми фасадами, столешницей из кварцевого агломерата, белым фартуком, полом из керамогранита, серым полом и белой столешницей для на участке и в саду

Свежая идея для дизайна: отдельная, параллельная прачечная среднего размера в современном стиле с с полувстраиваемой мойкой (с передним бортиком), плоскими фасадами, светлыми деревянными фасадами, столешницей из кварцевого агломерата, серым фартуком, фартуком из керамогранитной плитки, белыми стенами, полом из керамогранита, со стиральной и сушильной машиной рядом, белым полом и серой столешницей - отличное фото интерьера

The laundry room / mudroom in this updated 1940's Custom Cape Ranch features a Custom Millwork mudroom closet and shaker cabinets. The classically detailed arched doorways and original wainscot paneling in the living room, dining room, stair hall and bedrooms were kept and refinished, as were the many original red brick fireplaces found in most rooms. These and other Traditional features were kept to balance the contemporary renovations resulting in a Transitional style throughout the home. Large windows and French doors were added to allow ample natural light to enter the home. The mainly white interior enhances this light and brightens a previously dark home.
Architect: T.J. Costello - Hierarchy Architecture + Design, PLLC
Interior Designer: Helena Clunies-Ross

Christian Murphy
На фото: параллельная универсальная комната среднего размера в современном стиле с врезной мойкой, фасадами с утопленной филенкой, белыми фасадами, зелеными стенами, полом из керамогранита и со стиральной и сушильной машиной рядом с
На фото: параллельная универсальная комната среднего размера в современном стиле с врезной мойкой, фасадами с утопленной филенкой, белыми фасадами, зелеными стенами, полом из керамогранита и со стиральной и сушильной машиной рядом с

Renovation of existing basement space as a completely separate ADU (accessory dwelling unit) registered with the City of Portland. Clients plan to use the new space for short term rentals and potentially a rental on Airbnb.
Kuda Photography

Richard Leo Johnson
Wall Color: Smokestack Gray - Regal Wall Satin, Flat Latex (Benjamin Moore)
Cabinetry Color: Smokestack Gray - Regal Wall Satin, Flat Latex (Benjamin Moore)
Cabinetry Hardware: 7" Brushed Brass - Lewis Dolin
Counter Surface: Marble slab
Window Treatment Fabric: Ikat Ocean - Laura Lienhard
Desk Chair: Antique (reupholstered and repainted)
Light Fixture: Circa Lighting

Пример оригинального дизайна: отдельная, параллельная прачечная среднего размера в современном стиле с врезной мойкой, плоскими фасадами, белыми фасадами, столешницей из кварцевого агломерата, белым фартуком, фартуком из цементной плитки, белыми стенами, со стиральной и сушильной машиной рядом и белой столешницей

A reorganised laundry space, with a dedicated spot for all the essentials.
На фото: отдельная, параллельная прачечная среднего размера в современном стиле с накладной мойкой, плоскими фасадами, белыми фасадами, столешницей из кварцевого агломерата, оранжевым фартуком, фартуком из керамической плитки, белыми стенами, полом из керамогранита, с сушильной машиной на стиральной машине, бежевым полом и белой столешницей с
На фото: отдельная, параллельная прачечная среднего размера в современном стиле с накладной мойкой, плоскими фасадами, белыми фасадами, столешницей из кварцевого агломерата, оранжевым фартуком, фартуком из керамической плитки, белыми стенами, полом из керамогранита, с сушильной машиной на стиральной машине, бежевым полом и белой столешницей с

The stylish and function laundry & mudroom space in the Love Shack TV project. This room performs double duties with an area to house coats and shoes with direct access to the outdoor spaces and full laundry facilities. Featuring a custom Slimline Shaker door profile by LTKI painted in Dulux 'Bottle Brush' matt finish perfectly paired with leather cabinet pulls and hooks from MadeMeasure.
Designed By: Rex Hirst
Photographed By: Tim Turner

KEIJI一級建築士事務所
Свежая идея для дизайна: отдельная, параллельная прачечная в современном стиле с открытыми фасадами, деревянной столешницей, белыми стенами, белым полом и коричневой столешницей - отличное фото интерьера
Свежая идея для дизайна: отдельная, параллельная прачечная в современном стиле с открытыми фасадами, деревянной столешницей, белыми стенами, белым полом и коричневой столешницей - отличное фото интерьера

На фото: большая отдельная, параллельная прачечная в современном стиле с врезной мойкой, плоскими фасадами, белыми фасадами, белыми стенами, белым полом, белой столешницей, мраморной столешницей, полом из керамической плитки и со стиральной и сушильной машиной рядом

Anastasia Alkema
На фото: маленькая параллельная кладовка в современном стиле с плоскими фасадами, белыми фасадами, полом из бамбука, серым полом, белыми стенами и с сушильной машиной на стиральной машине для на участке и в саду с
На фото: маленькая параллельная кладовка в современном стиле с плоскими фасадами, белыми фасадами, полом из бамбука, серым полом, белыми стенами и с сушильной машиной на стиральной машине для на участке и в саду с

Our client wanted a finished laundry room. We choose blue cabinets with a ceramic farmhouse sink, gold accessories, and a pattern back wall. The result is an eclectic space with lots of texture and pattern.

На фото: большая отдельная, параллельная прачечная в современном стиле с плоскими фасадами, черными фасадами, белыми стенами, полом из керамогранита, со стиральной и сушильной машиной рядом, черным полом и белой столешницей

This was our 2016 Parade Home and our model home for our Cantera Cliffs Community. This unique home gets better and better as you pass through the private front patio courtyard and into a gorgeous entry. The study conveniently located off the entry can also be used as a fourth bedroom. A large walk-in closet is located inside the master bathroom with convenient access to the laundry room. The great room, dining and kitchen area is perfect for family gathering. This home is beautiful inside and out.
Jeremiah Barber

Hideaway Bins are ideal for use as a hidden storage solution within any area of your home - kitchen, bathroom, laundry....anywhere!
Three intelligently designed, New Zealand made ranges are available, offering a simple and stylish space-saving solution.
Hide your laundry, store your extra linen or use as a removable washing basket - the new Laundry Hamper is a high quality storage solution for your home. Featuring air vents to reduce moisture and a robust steel frame designed to withstand the weight of wet washing, this innovative new system is a must for your laundry!
SCL160D-W - 1 x 60L Laundry Hamper, Door Pull
Recommended use - Laundry Hamper - Install multiple hampers side by side for separating laundry. Ideal for apartment living or a large family home
Hamper - Made from a recyclable polypropylene. Moulded handles for easy removal. Single hamper holds up to 60L.
High quality construction - Robust 1.2mm zinc treated steel framework, powder coated for durability and capable of withstanding the weight of wet washing.
Additional features - Pitch adjustment, air vents for ventilation and a solid base to prevent dripping.
Runners - High quality German ball bearing self-close runners that create a controlled close through the use of an air vacuum dampener that protects the unit from slamming. Runners over-extend to ensure the hamper will come clear of the bench top and have a dynamic weight loading of 52kgs.
Colour - Arctic White.
Mounting options - Top mount and / or side mount.
Photo Credit: Jane Usher

Full service interior design including new paint colours, new carpeting, new furniture and window treatments in all area's throughout the home. Master Bedroom.

We took advantage of this extra large laundry room and put in a bath and bed for the dog. So much better than going to the groomer or trying to get them out of the tub!!

This simple and classic laundry room with it's white appliances and cabinets just needed a little decor to dress it up a bid and add some interest. We had the sayings printed and framed. They appear as chalk boards, but they are not. We added some inexpensive and classic clear jars above with storage for utilitarian items that also act as decor. Photo Credit to Doubletake Studios

This rural contemporary home was designed for a couple with two grown children not living with them. The couple wanted a clean contemporary plan with attention to nice materials and practical for their relaxing lifestyle with them, their visiting children and large dog. The designer was involved in the process from the beginning by drawing the house plans. The couple had some requests to fit their lifestyle.
Central location for the former music teacher's grand piano
Tall windows to take advantage of the views
Bioethanol ventless fireplace feature instead of traditional fireplace
Casual kitchen island seating instead of dining table
Vinyl plank floors throughout add warmth and are pet friendly
Параллельная прачечная в современном стиле – фото дизайна интерьера
1