Параллельная прачечная с полом из известняка – фото дизайна интерьера
Сортировать:
Бюджет
Сортировать:Популярное за сегодня
1 - 20 из 109 фото
1 из 3

На фото: параллельная универсальная комната среднего размера в скандинавском стиле с фасадами в стиле шейкер, синими фасадами, белыми стенами, полом из известняка, бежевым полом и панелями на части стены

Utility Room
Источник вдохновения для домашнего уюта: параллельная универсальная комната среднего размера в классическом стиле с с полувстраиваемой мойкой (с передним бортиком), фасадами с утопленной филенкой, бежевыми фасадами, столешницей из кварцевого агломерата, бежевым фартуком, фартуком из кварцевого агломерата, бежевыми стенами, полом из известняка, со стиральной и сушильной машиной рядом, бежевым полом, бежевой столешницей и обоями на стенах
Источник вдохновения для домашнего уюта: параллельная универсальная комната среднего размера в классическом стиле с с полувстраиваемой мойкой (с передним бортиком), фасадами с утопленной филенкой, бежевыми фасадами, столешницей из кварцевого агломерата, бежевым фартуком, фартуком из кварцевого агломерата, бежевыми стенами, полом из известняка, со стиральной и сушильной машиной рядом, бежевым полом, бежевой столешницей и обоями на стенах

Стильный дизайн: параллельная универсальная комната среднего размера в морском стиле с накладной мойкой, фасадами с утопленной филенкой, синими фасадами, деревянной столешницей, синим фартуком, фартуком из дерева, синими стенами, полом из известняка, черным полом и панелями на части стены - последний тренд

Architect: Domain Design Architects
Photography: Joe Belcovson Photography
Пример оригинального дизайна: большая отдельная, параллельная прачечная в стиле ретро с врезной мойкой, плоскими фасадами, фасадами цвета дерева среднего тона, столешницей из кварцевого агломерата, зеленым фартуком, фартуком из стеклянной плитки, белыми стенами, полом из известняка, с сушильной машиной на стиральной машине, разноцветным полом и белой столешницей
Пример оригинального дизайна: большая отдельная, параллельная прачечная в стиле ретро с врезной мойкой, плоскими фасадами, фасадами цвета дерева среднего тона, столешницей из кварцевого агломерата, зеленым фартуком, фартуком из стеклянной плитки, белыми стенами, полом из известняка, с сушильной машиной на стиральной машине, разноцветным полом и белой столешницей
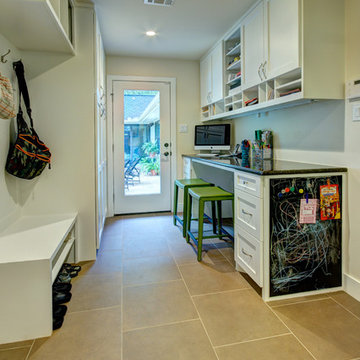
Christopher Davison, AIA
На фото: параллельная универсальная комната среднего размера в стиле неоклассика (современная классика) с фасадами в стиле шейкер, белыми фасадами, гранитной столешницей, бежевыми стенами, полом из известняка и с сушильной машиной на стиральной машине с
На фото: параллельная универсальная комната среднего размера в стиле неоклассика (современная классика) с фасадами в стиле шейкер, белыми фасадами, гранитной столешницей, бежевыми стенами, полом из известняка и с сушильной машиной на стиральной машине с
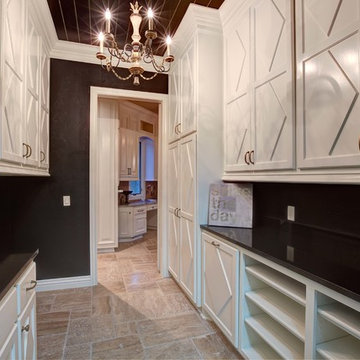
Feiler Photography
Пример оригинального дизайна: большая отдельная, параллельная прачечная в стиле неоклассика (современная классика) с фасадами в стиле шейкер, белыми фасадами, столешницей из акрилового камня, черными стенами, полом из известняка и со стиральной и сушильной машиной рядом
Пример оригинального дизайна: большая отдельная, параллельная прачечная в стиле неоклассика (современная классика) с фасадами в стиле шейкер, белыми фасадами, столешницей из акрилового камня, черными стенами, полом из известняка и со стиральной и сушильной машиной рядом

Samantha Goh
На фото: маленькая параллельная кладовка в стиле ретро с фасадами в стиле шейкер, белыми стенами, полом из известняка, с сушильной машиной на стиральной машине, бежевым полом, серыми фасадами и деревянной столешницей для на участке и в саду с
На фото: маленькая параллельная кладовка в стиле ретро с фасадами в стиле шейкер, белыми стенами, полом из известняка, с сушильной машиной на стиральной машине, бежевым полом, серыми фасадами и деревянной столешницей для на участке и в саду с

The super compact laundry room was designed to use every inch of space. Counter top has plenty of room for folding and myriad cabinets and drawers make it easy to store brooms, soap, towels, etc.
Photo: Ashley Hope; AWH Photo & Design; New Orleans, LA

We re-designed and renovated three bathrooms and a laundry/mudroom in this builder-grade tract home. All finishes were carefully sourced, and all millwork was designed and custom-built.
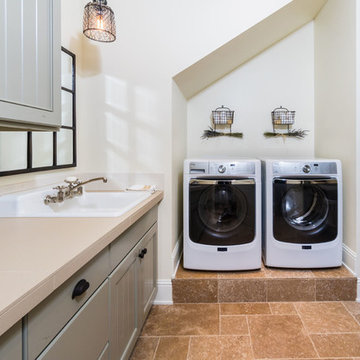
Источник вдохновения для домашнего уюта: параллельная прачечная среднего размера в классическом стиле с накладной мойкой, серыми фасадами, столешницей из ламината, бежевыми стенами, полом из известняка, со стиральной и сушильной машиной рядом, коричневым полом и фасадами с утопленной филенкой

"I want people to say 'Wow!' when they walk in to my house" This was our directive for this bachelor's newly purchased home. We accomplished the mission by drafting plans for a significant remodel which included removing walls and columns, opening up the spaces between rooms to create better flow, then adding custom furnishings and original art for a customized unique Wow factor! His Christmas party proved we had succeeded as each person 'wowed!' the spaces! Even more meaningful to us, as Designers, was watching everyone converse in the sitting area, dining room, living room, and around the grand island (12'-6" grand to be exact!) and genuinely enjoy all the fabulous, yet comfortable spaces.

Пример оригинального дизайна: маленькая параллельная универсальная комната в современном стиле с врезной мойкой, белыми фасадами, гранитной столешницей, белыми стенами, полом из известняка, со стиральной и сушильной машиной рядом и серым полом для на участке и в саду

Стильный дизайн: отдельная, параллельная прачечная среднего размера в стиле кантри с врезной мойкой, фасадами в стиле шейкер, белыми фасадами, гранитной столешницей, фартуком из гранита, белыми стенами, полом из известняка, со стиральной и сушильной машиной рядом, черным полом и разноцветной столешницей - последний тренд
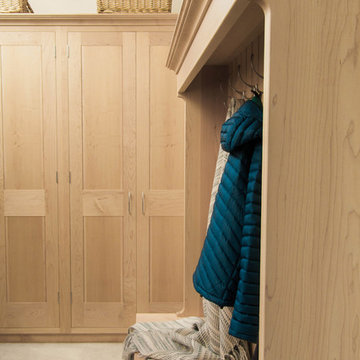
Maple shaker style boot room and fitted storage cupboards installed in the utility room of a beautiful period property in Sefton Village. The centrepiece is the settle with canopy which provides a large storage area beneath the double flip up lids and hanging space for a large number of coats, hats and scalves. Handcrafted in Lancashire using solid maple.
Photos: Ian Hampson (icadworx.co.uk)

Пример оригинального дизайна: параллельная универсальная комната среднего размера в классическом стиле с с полувстраиваемой мойкой (с передним бортиком), фасадами с утопленной филенкой, белыми фасадами, столешницей из ламината, белыми стенами, полом из известняка, со стиральной и сушильной машиной рядом и бежевым полом

The utility is pacious, with a pull out laundry rack, washer, dryer, sink and toilet. Also we designed a special place for the dogs to lay under the built in cupboards.

A country house boot room designed to complement a Flemish inspired bespoke kitchen in the same property. The doors and drawers were set back within the frame to add detail, and the sink was carved from basalt.
Primary materials: Hand painted tulipwood, Italian basalt, lost wax cast ironmongery.
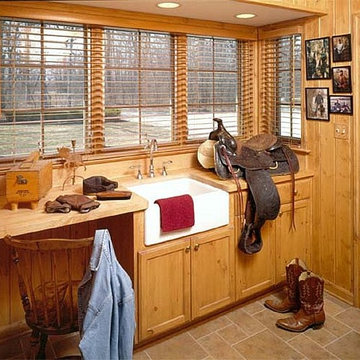
Suburban home in a rural setting, with dual purpose mudroom, with rustic features.
На фото: параллельная универсальная комната среднего размера в стиле рустика с с полувстраиваемой мойкой (с передним бортиком), фасадами в стиле шейкер, деревянной столешницей, полом из известняка и фасадами цвета дерева среднего тона с
На фото: параллельная универсальная комната среднего размера в стиле рустика с с полувстраиваемой мойкой (с передним бортиком), фасадами в стиле шейкер, деревянной столешницей, полом из известняка и фасадами цвета дерева среднего тона с
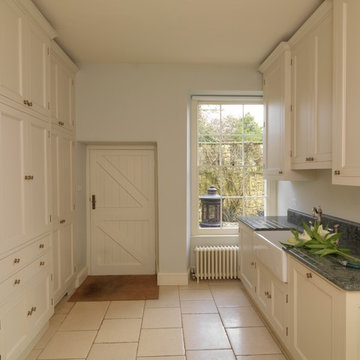
This pantry was designed and made for a Georgian house near Bath. The client and the interior designers decided to take inspiration from the original Georgian doors and panelling for the style of the kitchen and the pantry.
This is a classic English country pantry with a modern twist. In the centre of the tall cupboards are two integrated larder units. The rest of the cupboards are organised for laundry, cleaning and other household requirements.
Designed and hand built by Tim Wood

Despite not having a view of the mountains, the windows of this multi-use laundry/prep room serve an important function by allowing one to keep an eye on the exterior dog-run enclosure. Beneath the window (and near to the dog-washing station) sits a dedicated doggie door for easy, four-legged access.
Custom windows, doors, and hardware designed and furnished by Thermally Broken Steel USA.
Other sources:
Western Hemlock wall and ceiling paneling: reSAWN TIMBER Co.
Параллельная прачечная с полом из известняка – фото дизайна интерьера
1