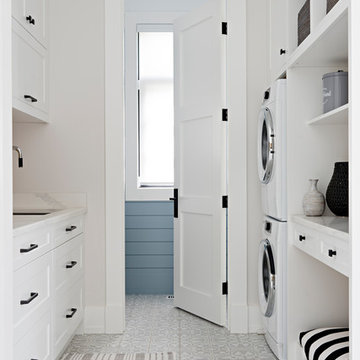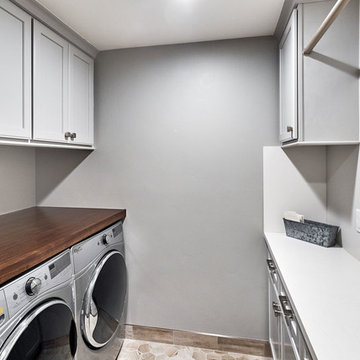Параллельная прачечная – фото дизайна интерьера
Сортировать:Популярное за сегодня
141 - 160 из 9 746 фото

Sliding doors to laundry. Photography by Ian Gleadle.
Пример оригинального дизайна: параллельная универсальная комната среднего размера в стиле модернизм с плоскими фасадами, черными фасадами, столешницей из акрилового камня, белыми стенами, бетонным полом, со стиральной и сушильной машиной рядом, серым полом и белой столешницей
Пример оригинального дизайна: параллельная универсальная комната среднего размера в стиле модернизм с плоскими фасадами, черными фасадами, столешницей из акрилового камня, белыми стенами, бетонным полом, со стиральной и сушильной машиной рядом, серым полом и белой столешницей

Welcome to our charming laundry room featuring rich green cabinets, a timeless black and white tile floor, and elegant brass handles. The green cabinets bring a touch of nature's tranquility, while the classic black and white tile exudes sophistication. The addition of brass handles adds a dash of opulence, creating a delightful and stylish space to tackle laundry tasks with ease and grace.

Full service interior design including new paint colours, new carpeting, new furniture and window treatments in all area's throughout the home. Master Bedroom.

The Alder shaker cabinets in the mud room have a ship wall accent behind the matte black coat hooks. The mudroom is off of the garage and connects to the laundry room and primary closet to the right, and then into the pantry and kitchen to the left. This mudroom is the perfect drop zone spot for shoes, coats, and keys. With cubbies above and below, there's a place for everything in this mudroom design.

Gratifying Green is the minty color of the custom-made soft-close cabinets in this Lakewood Ranch laundry room upgrade. The countertop comes from a quartz remnant we chose with the homeowner, and the new floor is a black and white checkered glaze ceramic.

Источник вдохновения для домашнего уюта: отдельная, параллельная прачечная среднего размера в стиле неоклассика (современная классика) с хозяйственной раковиной, фасадами в стиле шейкер, белыми фасадами, гранитной столешницей, белым фартуком, фартуком из вагонки, белыми стенами, полом из керамогранита, со стиральной и сушильной машиной рядом, бежевым полом, черной столешницей и стенами из вагонки

Источник вдохновения для домашнего уюта: маленькая параллельная универсальная комната в классическом стиле с фасадами в стиле шейкер, фасадами цвета дерева среднего тона, столешницей из ламината, зелеными стенами, полом из керамогранита, со стиральной и сушильной машиной рядом, бежевым полом и бежевой столешницей для на участке и в саду
Свежая идея для дизайна: параллельная универсальная комната среднего размера в стиле кантри с накладной мойкой, фасадами в стиле шейкер, белыми фасадами, деревянной столешницей, серым фартуком, фартуком из керамической плитки, серыми стенами, полом из винила, со стиральной и сушильной машиной рядом, белым полом, коричневой столешницей, балками на потолке и панелями на части стены - отличное фото интерьера

Пример оригинального дизайна: отдельная, параллельная прачечная среднего размера в современном стиле с с полувстраиваемой мойкой (с передним бортиком), плоскими фасадами, светлыми деревянными фасадами, столешницей из кварцевого агломерата, серым фартуком, фартуком из керамогранитной плитки, белыми стенами, полом из керамогранита, со стиральной и сушильной машиной рядом, белым полом и серой столешницей

Mudroom and Laundry looking towards the bathroom.
Свежая идея для дизайна: параллельная универсальная комната среднего размера в стиле кантри с врезной мойкой, плоскими фасадами, белыми фасадами, деревянной столешницей, бежевыми стенами, полом из керамогранита, со стиральной и сушильной машиной рядом, белым полом и коричневой столешницей - отличное фото интерьера
Свежая идея для дизайна: параллельная универсальная комната среднего размера в стиле кантри с врезной мойкой, плоскими фасадами, белыми фасадами, деревянной столешницей, бежевыми стенами, полом из керамогранита, со стиральной и сушильной машиной рядом, белым полом и коричневой столешницей - отличное фото интерьера

This small garage entry functions as the mudroom as well as the laundry room. The space once featured the swing of the garage entry door, as well as the swing of the door that connects it to the foyer hall. We replaced the hallway entry door with a barn door, allowing us to have easier access to cabinets. We also incorporated a stackable washer & dryer to open up counter space and more cabinet storage. We created a mudroom on the opposite side of the laundry area with a small bench, coat hooks and a mix of adjustable shelving and closed storage.
Photos by Spacecrafting Photography

Идея дизайна: отдельная, параллельная прачечная в стиле кантри с врезной мойкой, фасадами в стиле шейкер, синими фасадами, столешницей из кварцевого агломерата, белым фартуком, фартуком из керамической плитки, белыми стенами, полом из керамогранита, со стиральной и сушильной машиной рядом, серым полом, белой столешницей и сводчатым потолком

Пример оригинального дизайна: отдельная, параллельная прачечная в стиле неоклассика (современная классика) с врезной мойкой, фасадами в стиле шейкер, белыми фасадами, белыми стенами, с сушильной машиной на стиральной машине, разноцветным полом и белой столешницей

Complete Accessory Dwelling Unit Build
Hallway with Stacking Laundry units
Источник вдохновения для домашнего уюта: маленькая параллельная кладовка в скандинавском стиле с с сушильной машиной на стиральной машине, коричневым полом, плоскими фасадами, белыми фасадами, белой столешницей, гранитной столешницей, бежевыми стенами, полом из ламината и накладной мойкой для на участке и в саду
Источник вдохновения для домашнего уюта: маленькая параллельная кладовка в скандинавском стиле с с сушильной машиной на стиральной машине, коричневым полом, плоскими фасадами, белыми фасадами, белой столешницей, гранитной столешницей, бежевыми стенами, полом из ламината и накладной мойкой для на участке и в саду

На фото: отдельная, параллельная прачечная среднего размера в классическом стиле с врезной мойкой, фасадами в стиле шейкер, синими фасадами, мраморной столешницей, бежевыми стенами, полом из керамической плитки, с сушильной машиной на стиральной машине, бежевым полом и серой столешницей

Next to the side by side washer and dryer a utility sink was undermounted in cambria quartz. A sprayer was installed next to the faucet. A bench was built in between the utility sink and the garage door.

Mark Pinkerton - Vi360
Пример оригинального дизайна: маленькая отдельная, параллельная прачечная в стиле неоклассика (современная классика) с серыми фасадами, серыми стенами, полом из керамогранита, со стиральной и сушильной машиной рядом, серым полом, фасадами с утопленной филенкой и деревянной столешницей для на участке и в саду
Пример оригинального дизайна: маленькая отдельная, параллельная прачечная в стиле неоклассика (современная классика) с серыми фасадами, серыми стенами, полом из керамогранита, со стиральной и сушильной машиной рядом, серым полом, фасадами с утопленной филенкой и деревянной столешницей для на участке и в саду

photography by Andrea Calo • Maharam Symmetry wallpaper in "Patina" • custom cabinetry by Amazonia Cabinetry painted Benjamin Moore 1476 "Squirrel Tail" • polished Crema Marfil countertop • Solids in Design tile backsplash in bone matte • Artesso faucet by Brizo • Isla Intarsia 8” Hex tile floor by Kingwood in "nut" • Emtek 86213 satin nickel cabinet knobs • Leona Hamper from World Market

Karen Morrison
Источник вдохновения для домашнего уюта: параллельная универсальная комната среднего размера в стиле неоклассика (современная классика) с фасадами с утопленной филенкой, белыми фасадами, столешницей из кварцевого агломерата, серым фартуком, фартуком из керамической плитки, накладной мойкой, серыми стенами, полом из керамогранита, с сушильной машиной на стиральной машине и серым полом
Источник вдохновения для домашнего уюта: параллельная универсальная комната среднего размера в стиле неоклассика (современная классика) с фасадами с утопленной филенкой, белыми фасадами, столешницей из кварцевого агломерата, серым фартуком, фартуком из керамической плитки, накладной мойкой, серыми стенами, полом из керамогранита, с сушильной машиной на стиральной машине и серым полом

A second laundry area was added during an attic renovation project that included a bedroom, full bath and closet. The challenge in the laundry room was to make a small, narrow, windowless space highly functional with a full size washer and dryer, light and bright and maximize storage. The solution was to center the washer/drawer between barn doors that open to the hallway to bedroom to provide easy and full access to appliances. An outlet was added in the cabinet to accommodate charging a small hand held vacuum. Around the corner, built in shelves with woven baskets neatly contain odds and ends, while a folding counter, drawers and rod, provide a concealed area for rolling hampers and a place to hang dry clothing. Accessories personalize and warm the space. The warmer white color scheme in this room and traditional barn doors needed to tie in with the rest of the home while providing a transition to a cleaner, whiter, teen boho-style bedroom, bath and closet.
Параллельная прачечная – фото дизайна интерьера
8