Параллельная кухня с зеленой столешницей – фото дизайна интерьера
Сортировать:
Бюджет
Сортировать:Популярное за сегодня
1 - 20 из 453 фото
1 из 3

Bay Area Custom Cabinetry: wine bar sideboard in family room connects to galley kitchen. This custom cabinetry built-in has two wind refrigerators installed side-by-side, one having a hinged door on the right side and the other on the left. The countertop is made of seafoam green granite and the backsplash is natural slate. These custom cabinets were made in our own award-winning artisanal cabinet studio.
This Bay Area Custom home is featured in this video: http://www.billfryconstruction.com/videos/custom-cabinets/index.html
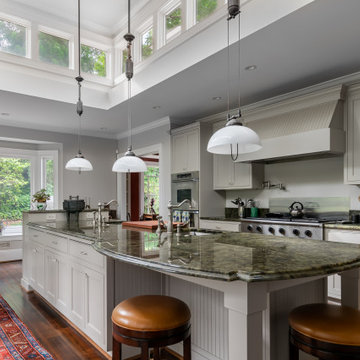
The Two Cooks Kitchen was designed so both Margaret and Bob can be chefs at the same time with lots of room to move around, and lots of natural light filling the space.

The design of this remodel of a small two-level residence in Noe Valley reflects the owner's passion for Japanese architecture. Having decided to completely gut the interior partitions, we devised a better-arranged floor plan with traditional Japanese features, including a sunken floor pit for dining and a vocabulary of natural wood trim and casework. Vertical grain Douglas Fir takes the place of Hinoki wood traditionally used in Japan. Natural wood flooring, soft green granite and green glass backsplashes in the kitchen further develop the desired Zen aesthetic. A wall to wall window above the sunken bath/shower creates a connection to the outdoors. Privacy is provided through the use of switchable glass, which goes from opaque to clear with a flick of a switch. We used in-floor heating to eliminate the noise associated with forced-air systems.

View from living area into the kitchen. The waterfall counter top adds an extra pop of green, breaking up the wood cabinets and flooring. Open stairs add visual interest, and the punch of green on the ceiling draws your eye upward.

Пример оригинального дизайна: отдельная, параллельная кухня среднего размера в классическом стиле с одинарной мойкой, фасадами в стиле шейкер, зелеными фасадами, столешницей из талькохлорита, бежевым фартуком, техникой из нержавеющей стали, паркетным полом среднего тона, островом, коричневым полом и зеленой столешницей

Пример оригинального дизайна: параллельная кухня-гостиная среднего размера в стиле кантри с врезной мойкой, фасадами в стиле шейкер, фасадами цвета дерева среднего тона, гранитной столешницей, бежевым фартуком, фартуком из плитки кабанчик, техникой из нержавеющей стали, паркетным полом среднего тона, полуостровом, коричневым полом и зеленой столешницей

На фото: отдельная, параллельная кухня среднего размера в стиле ретро с двойной мойкой, плоскими фасадами, черными фасадами, столешницей из бетона, разноцветным фартуком, фартуком из керамогранитной плитки, техникой под мебельный фасад, полом из керамической плитки, разноцветным полом и зеленой столешницей без острова с

Recently retired, this couple wanted and needed to update their kitchen. It was dark, lifeless and cramped. We had two constraints: a tight budget and not being able to expand the footprint. The client wanted a bright, happy kitchen, and loves corals and sea foam greens. They wanted it to be fun. Knowing that they had some pieces from the orient we allowed that influence to flow into this room as well. We removed the drop ceiling, added crown molding, light rail, two new cabinets, a new range, and an eating area. Sea foam green Corian countertop is integrated with a white corian sink. Glazzio arabesque tiles add a beautiful texture to the backsplash. The finished galley kitchen was functional, fun and they now use it more than ever.
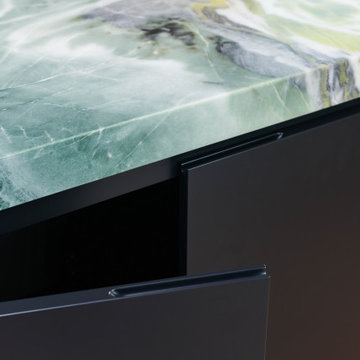
На фото: параллельная кухня среднего размера в стиле модернизм с обеденным столом, врезной мойкой, плоскими фасадами, синими фасадами, мраморной столешницей, паркетным полом среднего тона, островом, коричневым полом и зеленой столешницей с
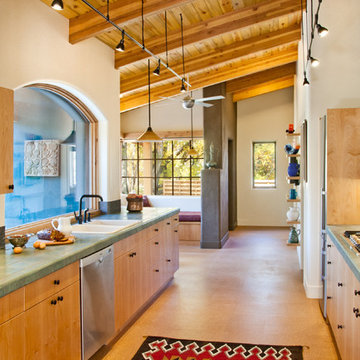
Maggie Flickinger
Идея дизайна: параллельная кухня в стиле фьюжн с накладной мойкой, плоскими фасадами, светлыми деревянными фасадами и зеленой столешницей
Идея дизайна: параллельная кухня в стиле фьюжн с накладной мойкой, плоскими фасадами, светлыми деревянными фасадами и зеленой столешницей
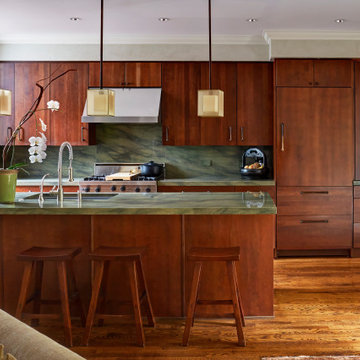
Пример оригинального дизайна: параллельная кухня в восточном стиле с врезной мойкой, плоскими фасадами, темными деревянными фасадами, зеленым фартуком, техникой под мебельный фасад, паркетным полом среднего тона, островом, коричневым полом и зеленой столешницей
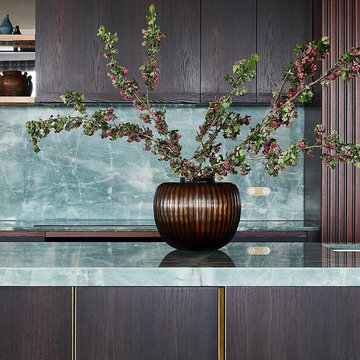
In 2019, Interior designer Alexandra Brown approached Matter to design and make cabinetry for this penthouse apartment. The brief was to create a rich and opulent space, featuring a favoured smoked oak veneer. We looked to the Art Deco inspired features of the building and referenced its curved corners and newly installed aged brass detailing in our design.
We combined the smoked oak veneer with cambia ash cladding in the kitchen and bar areas to complement the green and brown quartzite stone surfaces chosen by Alex perfectly. We then designed custom brass handles, shelving and a large-framed mirror as a centrepiece for the bar, all crafted impeccably by our friends at JN Custom Metal.
Functionality and sustainability were the focus of our design, with hard-wearing charcoal Abet Laminati drawers and door fronts in the kitchen with custom J pull handles, Grass Nova ProScala drawers and Osmo oiled veneer that can be easily reconditioned over time.
Photography by Pablo Veiga
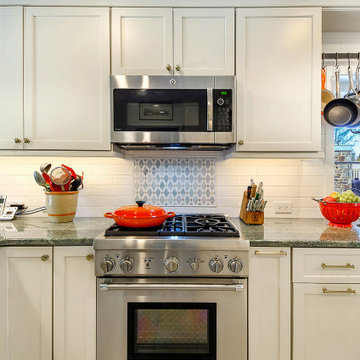
Свежая идея для дизайна: параллельная кухня среднего размера в стиле неоклассика (современная классика) с обеденным столом, врезной мойкой, фасадами в стиле шейкер, белыми фасадами, гранитной столешницей, белым фартуком, фартуком из плитки кабанчик, техникой из нержавеющей стали, полом из керамогранита, полуостровом, бежевым полом и зеленой столешницей - отличное фото интерьера
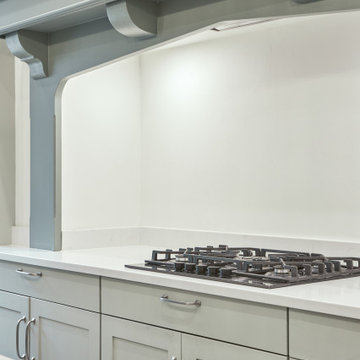
A stunning country kitchen with a modern twist and industrial elements. The sage green cabinetry is topped off with beautiful quartz in Capri White from Gemini Quartz.

Fully custom designed and built kitchen with green marble countertops and Kohler rose gold faucet.
Farrow + Ball painted walls, exposed beams and cabinetry.
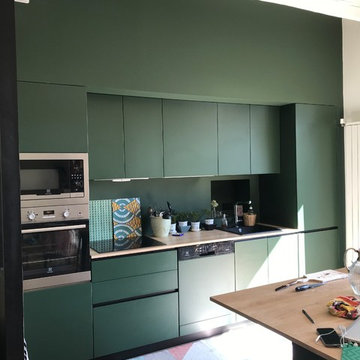
На фото: маленькая параллельная кухня-гостиная в стиле фьюжн с одинарной мойкой, зелеными фасадами, столешницей из ламината, техникой из нержавеющей стали, светлым паркетным полом, островом и зеленой столешницей для на участке и в саду

The design of this remodel of a small two-level residence in Noe Valley reflects the owner's passion for Japanese architecture. Having decided to completely gut the interior partitions, we devised a better-arranged floor plan with traditional Japanese features, including a sunken floor pit for dining and a vocabulary of natural wood trim and casework. Vertical grain Douglas Fir takes the place of Hinoki wood traditionally used in Japan. Natural wood flooring, soft green granite and green glass backsplashes in the kitchen further develop the desired Zen aesthetic. A wall to wall window above the sunken bath/shower creates a connection to the outdoors. Privacy is provided through the use of switchable glass, which goes from opaque to clear with a flick of a switch. We used in-floor heating to eliminate the noise associated with forced-air systems.
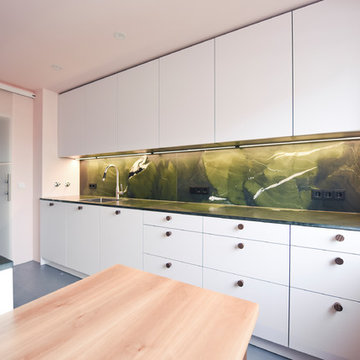
ES ist vollbracht, ein Unikat ist entstanden.
Als erstes wurde die alte Küche abgebaut und die Elektrik für die neue Küche und die neuen Leuchten verlegt. Danach wurden die alten Fliesen entfernt, die Wände verputzt, geglättet und in einem zarten Rosaton gestrichen. Der wunderschöne Betonspachtelboden wurde von unserem Malermeister in den Raum gezaubert. Dann war es soweit, die neue Küche wurde geliefert und die Montage konnte beginnen. Wir haben uns für eine polarweiß matte Front mit graphitgrauen Korpus (Innenleben) entschieden. An den Fronten finden unsere gedrechselten, massiven Nussbaumknöpfe ihren perfekten Platz, die mit der maßangefertigten Wandverkleidung (dahinter versteckt sich der Heizkörper) und der Sitzgruppe super harmonieren. Selbst die Besteckeinsätze sind aus Nussbaum gefertigt. Die Geräte stammen alle, bis auf den Siemens-Einbauwaschtrockner, der sich links neben der Spüle hinter der Tür verbirgt, aus dem Hause Miele. Die Spüle und Armatur kommen aus der Schmiede der Dornbracht Manufaktur, deren Verarbeitung und Design einzigartig ist. Um dem ganzen die Krone aufzusetzen haben wir uns beim Granit für einen, nur für uns gelieferten Stein entschieden. Wir hatten diesen im letzten Sommer in Italien entdeckt und mussten diesen unbedingt haben. Die Haptik ist ähnlich wie Leder und fühlt sich samtweich an. Nach der erfolgreichen Montage wurden noch die weißen Panzeri Einbaustrahler eingebaut und wir konnten die Glasschiebetüre montieren. Bei dieser haben wir uns bewusst für eine weiße Oberführung entschieden damit am Boden keine Schiene zu sehen ist.
Bilder (c) raumwerkstätten GmbH

Modern Kitchen Remodel in Vienna, VA.
На фото: большая параллельная кухня в стиле модернизм с обеденным столом, врезной мойкой, фасадами в стиле шейкер, светлыми деревянными фасадами, столешницей из кварцевого агломерата, зеленым фартуком, фартуком из стеклянной плитки, черной техникой, полом из керамогранита, островом, коричневым полом и зеленой столешницей
На фото: большая параллельная кухня в стиле модернизм с обеденным столом, врезной мойкой, фасадами в стиле шейкер, светлыми деревянными фасадами, столешницей из кварцевого агломерата, зеленым фартуком, фартуком из стеклянной плитки, черной техникой, полом из керамогранита, островом, коричневым полом и зеленой столешницей
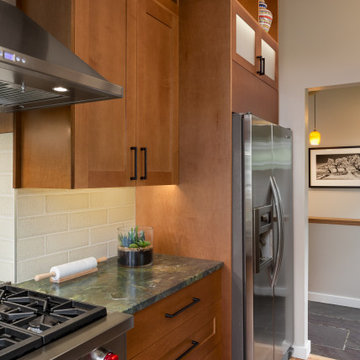
Источник вдохновения для домашнего уюта: параллельная кухня-гостиная среднего размера в стиле кантри с врезной мойкой, фасадами в стиле шейкер, фасадами цвета дерева среднего тона, гранитной столешницей, бежевым фартуком, фартуком из плитки кабанчик, техникой из нержавеющей стали, паркетным полом среднего тона, полуостровом, коричневым полом и зеленой столешницей
Параллельная кухня с зеленой столешницей – фото дизайна интерьера
1