Параллельная кухня с полом из терракотовой плитки – фото дизайна интерьера
Сортировать:
Бюджет
Сортировать:Популярное за сегодня
1 - 20 из 1 189 фото

The discerning use of classic materials creates a timeless classic look in this 1920's kitchen remodel.
На фото: маленькая отдельная, параллельная, светлая кухня в средиземноморском стиле с с полувстраиваемой мойкой (с передним бортиком), фасадами в стиле шейкер, белыми фасадами, мраморной столешницей, белым фартуком, фартуком из мрамора, техникой из нержавеющей стали, полом из терракотовой плитки, красным полом и белой столешницей без острова для на участке и в саду
На фото: маленькая отдельная, параллельная, светлая кухня в средиземноморском стиле с с полувстраиваемой мойкой (с передним бортиком), фасадами в стиле шейкер, белыми фасадами, мраморной столешницей, белым фартуком, фартуком из мрамора, техникой из нержавеющей стали, полом из терракотовой плитки, красным полом и белой столешницей без острова для на участке и в саду

Midcentury modern kitchen with white kitchen cabinets, solid surface countertops, and tile backsplash. Open shelving is used throughout. The wet bar design includes teal grasscloth. The floors are the original 1950's Saltillo tile. A flush mount vent hood has been used to not obstruct the view.

На фото: огромная параллельная кухня в стиле фьюжн с обеденным столом, врезной мойкой, фасадами с утопленной филенкой, светлыми деревянными фасадами, гранитной столешницей, коричневым фартуком, фартуком из стеклянной плитки, техникой из нержавеющей стали, полом из терракотовой плитки, островом, коричневым полом и коричневой столешницей с
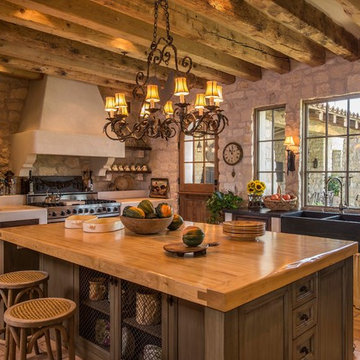
The open floor plan of this Tuscan Old World home incorporates existing light fixtures, furniture, and cabinetry from the homeowners' previous custom home.
Location: Paradise Valley, AZ
Photography: Scott Sandler
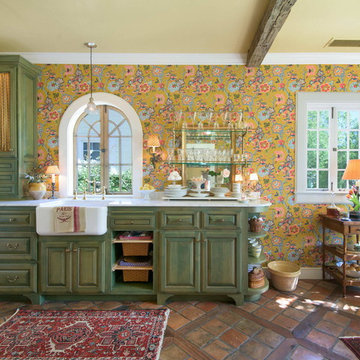
California Kitchen Remodel with custom built cabinetry, French appliances and reclaimed French Terracotta floors and oak inlay pattern.
Пример оригинального дизайна: параллельная кухня среднего размера в средиземноморском стиле с с полувстраиваемой мойкой (с передним бортиком), мраморной столешницей и полом из терракотовой плитки
Пример оригинального дизайна: параллельная кухня среднего размера в средиземноморском стиле с с полувстраиваемой мойкой (с передним бортиком), мраморной столешницей и полом из терракотовой плитки
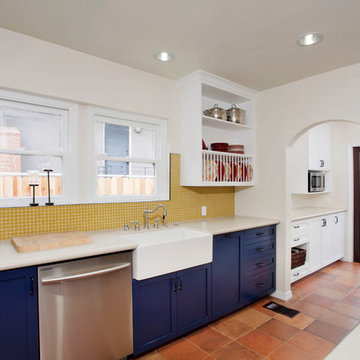
На фото: отдельная, параллельная кухня среднего размера в средиземноморском стиле с с полувстраиваемой мойкой (с передним бортиком), синими фасадами, желтым фартуком, фартуком из плитки мозаики, фасадами в стиле шейкер, белой техникой и полом из терракотовой плитки без острова с

Идея дизайна: маленькая, узкая отдельная, параллельная кухня в современном стиле с плоскими фасадами, фасадами цвета дерева среднего тона, серым фартуком, черной техникой, полом из терракотовой плитки, оранжевым полом и серой столешницей без острова для на участке и в саду
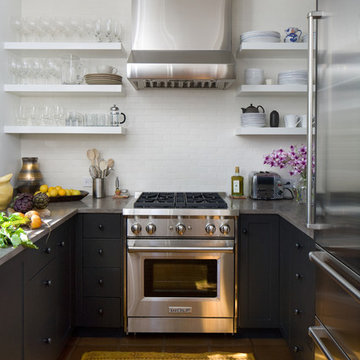
Lepere Studio
На фото: маленькая параллельная кухня в средиземноморском стиле с обеденным столом, врезной мойкой, плоскими фасадами, черными фасадами, белым фартуком, техникой из нержавеющей стали и полом из терракотовой плитки без острова для на участке и в саду
На фото: маленькая параллельная кухня в средиземноморском стиле с обеденным столом, врезной мойкой, плоскими фасадами, черными фасадами, белым фартуком, техникой из нержавеющей стали и полом из терракотовой плитки без острова для на участке и в саду
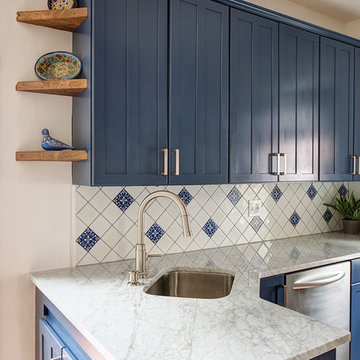
Photos by Rebecca McAlpin
Идея дизайна: маленькая параллельная кухня в средиземноморском стиле с обеденным столом, одинарной мойкой, фасадами в стиле шейкер, синими фасадами, мраморной столешницей, синим фартуком, фартуком из керамической плитки, техникой из нержавеющей стали, полом из терракотовой плитки и оранжевым полом без острова для на участке и в саду
Идея дизайна: маленькая параллельная кухня в средиземноморском стиле с обеденным столом, одинарной мойкой, фасадами в стиле шейкер, синими фасадами, мраморной столешницей, синим фартуком, фартуком из керамической плитки, техникой из нержавеющей стали, полом из терракотовой плитки и оранжевым полом без острова для на участке и в саду
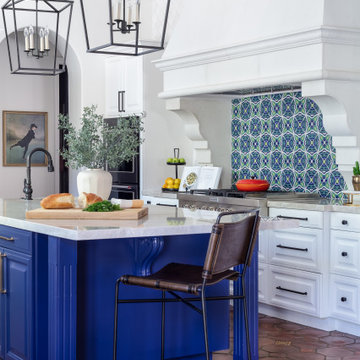
Идея дизайна: большая параллельная кухня в средиземноморском стиле с синими фасадами, техникой из нержавеющей стали, полом из терракотовой плитки, островом, белой столешницей, врезной мойкой, фасадами с выступающей филенкой, столешницей из кварцита, синим фартуком и фартуком из керамической плитки
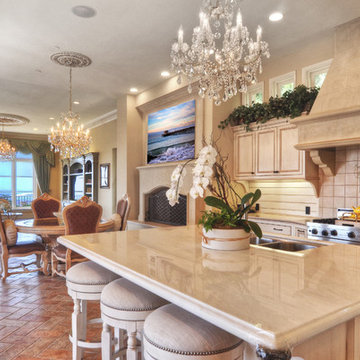
Bowman Group Architectural Photography
На фото: большая параллельная кухня в средиземноморском стиле с обеденным столом, фасадами с выступающей филенкой, белыми фасадами, мраморной столешницей, бежевым фартуком, техникой под мебельный фасад, полом из терракотовой плитки и островом
На фото: большая параллельная кухня в средиземноморском стиле с обеденным столом, фасадами с выступающей филенкой, белыми фасадами, мраморной столешницей, бежевым фартуком, техникой под мебельный фасад, полом из терракотовой плитки и островом

Contractor: JS Johnson & Associates
Photography: Scott Amundson
На фото: параллельная кухня среднего размера в классическом стиле с кладовкой, с полувстраиваемой мойкой (с передним бортиком), зелеными фасадами, деревянной столешницей, полом из терракотовой плитки, коричневым полом и белой столешницей
На фото: параллельная кухня среднего размера в классическом стиле с кладовкой, с полувстраиваемой мойкой (с передним бортиком), зелеными фасадами, деревянной столешницей, полом из терракотовой плитки, коричневым полом и белой столешницей
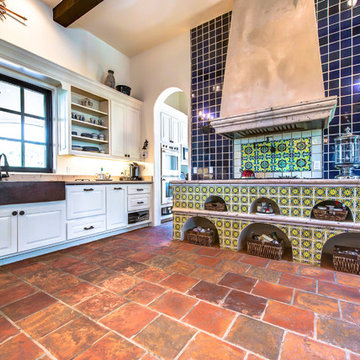
12x12 Antique Saltillo tile. Tile was ordered presealed, installed by Rustico Tile and Stone. Dark grout was left behind in texture to create a reclaimed terracotta tile look. Topcoat sealed with Terranano Sealer in Low Gloss finish.
Counters and bottom of hood is Pinon Cantera stone with painted Talavera Tiles throughout.
Materials Supplied and Installed by Rustico Tile and Stone. Wholesale prices and Worldwide Shipping.
(512) 260-9111 / info@rusticotile.com / RusticoTile.com
Rustico Tile and Stone
Photos by Jeff Harris, Austin Imaging
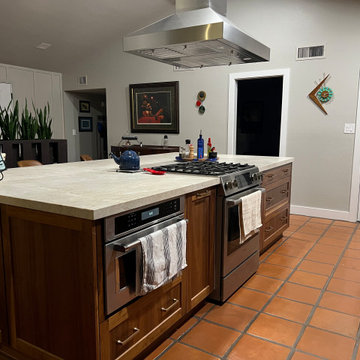
Источник вдохновения для домашнего уюта: параллельная кухня среднего размера в стиле ретро с обеденным столом, с полувстраиваемой мойкой (с передним бортиком), фасадами в стиле шейкер, темными деревянными фасадами, столешницей из кварцита, белым фартуком, фартуком из керамогранитной плитки, техникой из нержавеющей стали, полом из терракотовой плитки, островом, оранжевым полом, белой столешницей и сводчатым потолком

Robin Stancliff photo credits. This kitchen had a complete transformation, and now it is beautiful, bright, and much
more accessible! To accomplish my goals for this kitchen, I had to completely demolish
the walls surrounding the kitchen, only keeping the attractive exposed load bearing
posts and the HVAC system in place. I also left the existing pony wall, which I turned
into a breakfast area, to keep the electric wiring in place. A challenge that I
encountered was that my client wanted to keep the original Saltillo tile that gives her
home it’s Southwestern flair, while having an updated kitchen with a mid-century
modern aesthetic. Ultimately, the vintage Saltillo tile adds a lot of character and interest
to the new kitchen design. To keep things clean and minimal, all of the countertops are
easy-to-clean white quartz. Since most of the cooking will be done on the new
induction stove in the breakfast area, I added a uniquely textured three-dimensional
backsplash to give a more decorative feel. Since my client wanted the kitchen to be
disability compliant, we put the microwave underneath the counter for easy access and
added ample storage space beneath the counters rather than up high. With a full view
of the surrounding rooms, this new kitchen layout feels very open and accessible. The
crisp white cabinets and wall color is accented by a grey island and updated lighting
throughout. Now, my client has a kitchen that feels open and easy to maintain while
being safe and useful for people with disabilities.
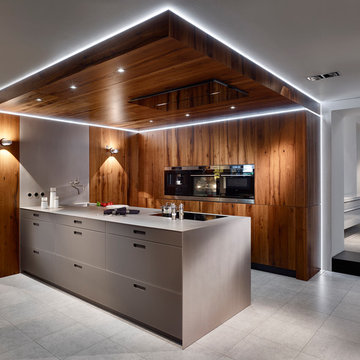
Стильный дизайн: параллельная кухня-гостиная среднего размера в современном стиле с полуостровом, накладной мойкой, стеклянными фасадами, серыми фасадами, столешницей из кварцевого агломерата, черной техникой, полом из терракотовой плитки, серым полом и серой столешницей - последний тренд
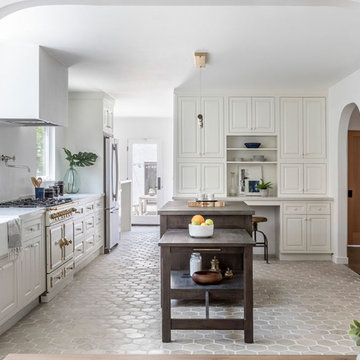
Стильный дизайн: большая отдельная, параллельная кухня в скандинавском стиле с с полувстраиваемой мойкой (с передним бортиком), фасадами с выступающей филенкой, белыми фасадами, мраморной столешницей, техникой из нержавеющей стали, полом из терракотовой плитки, островом, бежевым полом и белой столешницей - последний тренд
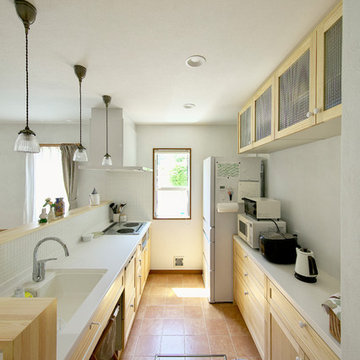
キッチンは弊社オリジナルキッチン。
Источник вдохновения для домашнего уюта: параллельная кухня-гостиная в скандинавском стиле с монолитной мойкой, фасадами с утопленной филенкой, светлыми деревянными фасадами, белым фартуком, полом из терракотовой плитки и коричневым полом без острова
Источник вдохновения для домашнего уюта: параллельная кухня-гостиная в скандинавском стиле с монолитной мойкой, фасадами с утопленной филенкой, светлыми деревянными фасадами, белым фартуком, полом из терракотовой плитки и коричневым полом без острова

The 3,400 SF, 3 – bedroom, 3 ½ bath main house feels larger than it is because we pulled the kids’ bedroom wing and master suite wing out from the public spaces and connected all three with a TV Den.
Convenient ranch house features include a porte cochere at the side entrance to the mud room, a utility/sewing room near the kitchen, and covered porches that wrap two sides of the pool terrace.
We designed a separate icehouse to showcase the owner’s unique collection of Texas memorabilia. The building includes a guest suite and a comfortable porch overlooking the pool.
The main house and icehouse utilize reclaimed wood siding, brick, stone, tie, tin, and timbers alongside appropriate new materials to add a feeling of age.
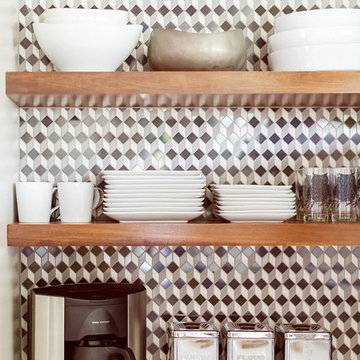
Midcentury modern kitchen with white kitchen cabinets, solid surface countertops, and tile backsplash. Open shelving is used throughout. The wet bar design includes teal grasscloth. The floors are the original 1950's Saltillo tile. A flush mount vent hood has been used to not obstruct the view.
Параллельная кухня с полом из терракотовой плитки – фото дизайна интерьера
1