Параллельная кухня – фото дизайна интерьера
Сортировать:
Бюджет
Сортировать:Популярное за сегодня
1 - 20 из 331 фото

Photo by Mary Costa
Стильный дизайн: параллельная кухня-гостиная в современном стиле с врезной мойкой, плоскими фасадами, зелеными фасадами, мраморной столешницей, белым фартуком, фартуком из керамической плитки, техникой из нержавеющей стали, островом и черной столешницей - последний тренд
Стильный дизайн: параллельная кухня-гостиная в современном стиле с врезной мойкой, плоскими фасадами, зелеными фасадами, мраморной столешницей, белым фартуком, фартуком из керамической плитки, техникой из нержавеющей стали, островом и черной столешницей - последний тренд
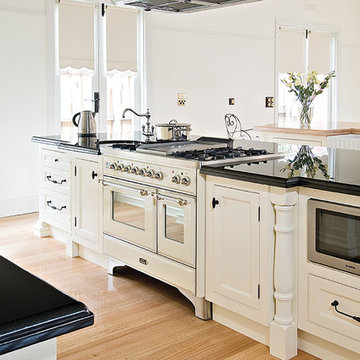
Light and airy, this spacious kitchen features the Perrin & Rowe Picardie tap in Chrome finish. Designed by: Steding Interiors & Joinery.
Идея дизайна: большая параллельная кухня-гостиная в классическом стиле с с полувстраиваемой мойкой (с передним бортиком), фасадами с утопленной филенкой, белыми фасадами, белой техникой, светлым паркетным полом и двумя и более островами
Идея дизайна: большая параллельная кухня-гостиная в классическом стиле с с полувстраиваемой мойкой (с передним бортиком), фасадами с утопленной филенкой, белыми фасадами, белой техникой, светлым паркетным полом и двумя и более островами

Michael deLeon Photography
На фото: параллельная кухня среднего размера в стиле кантри с фасадами с утопленной филенкой, белыми фасадами, столешницей из кварцита, коричневым фартуком, техникой из нержавеющей стали, паркетным полом среднего тона, островом, обеденным столом и фартуком из каменной плитки с
На фото: параллельная кухня среднего размера в стиле кантри с фасадами с утопленной филенкой, белыми фасадами, столешницей из кварцита, коричневым фартуком, техникой из нержавеющей стали, паркетным полом среднего тона, островом, обеденным столом и фартуком из каменной плитки с
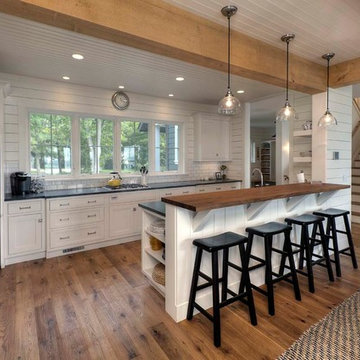
Hulet Photography
Свежая идея для дизайна: параллельная кухня-гостиная среднего размера в морском стиле с фасадами с декоративным кантом, белыми фасадами, белым фартуком, техникой из нержавеющей стали, полуостровом, фартуком из плитки кабанчик и темным паркетным полом - отличное фото интерьера
Свежая идея для дизайна: параллельная кухня-гостиная среднего размера в морском стиле с фасадами с декоративным кантом, белыми фасадами, белым фартуком, техникой из нержавеющей стали, полуостровом, фартуком из плитки кабанчик и темным паркетным полом - отличное фото интерьера
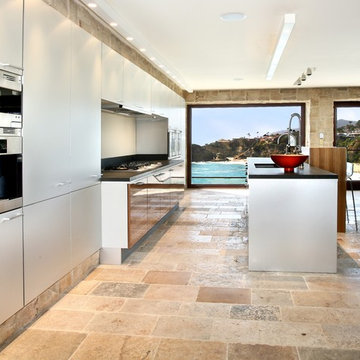
Gourmet kitchen cabinetry, is highlighted by reclaimed biblical limestone throughout, antique tuscan cladding used on the walls, black granite counter tops adds to the modernity of the space.
Neolithic Design is the ultimate source for rare reclaimed limestone architectural elements salvaged from across the Mediterranean.
We stock a vast collection of newly hand carved and reclaimed fireplaces, fountains, pavers, flooring, enteryways, stone sinks, and much more in California for fast delivery.
We also create custom tailored master pieces for our clients. For more information call (949) 955-0414 or (310) 289-0414

The owners use of materials contributed sensationally to the property’s free-flowing feel perfect for entertaining. The open-plan
kitchen and dining is case, point and example.
http://www.domusnova.com/properties/buy/2056/2-bedroom-house-kensington-chelsea-north-kensington-hewer-street-w10-theo-otten-otten-architects-london-for-sale/
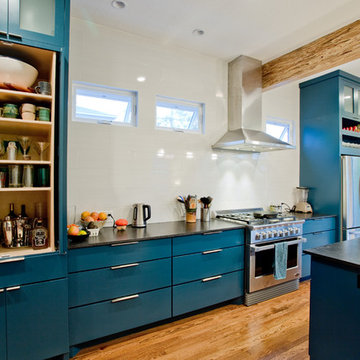
Custom Kitchen Expansion featuring a exposed LVL Structural Beam, DCS Appliances, Casement Ventilation Windows, Leather Granite, and Full Tile Backsplash
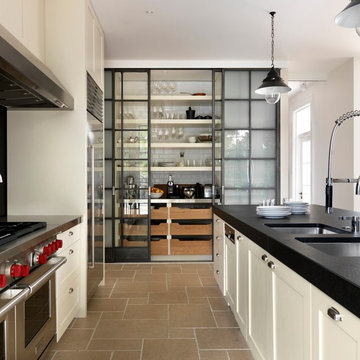
На фото: большая параллельная кухня в стиле неоклассика (современная классика) с врезной мойкой, фасадами с утопленной филенкой, белыми фасадами, техникой из нержавеющей стали и островом

This kitchen has many interesting elements that set it apart.
The sense of openness is created by the raised ceiling and multiple ceiling levels, lighting and light colored cabinets.
A custom hood over the stone back splash creates a wonderful focal point with it's traditional style architectural mill work complimenting the islands use of reclaimed wood (as seen on the ceiling as well) transitional tapered legs, and the use of Carrara marble on the island top.
This kitchen was featured in a Houzz Kitchen of the Week article!
Photography by Alicia's Art, LLC
RUDLOFF Custom Builders, is a residential construction company that connects with clients early in the design phase to ensure every detail of your project is captured just as you imagined. RUDLOFF Custom Builders will create the project of your dreams that is executed by on-site project managers and skilled craftsman, while creating lifetime client relationships that are build on trust and integrity.
We are a full service, certified remodeling company that covers all of the Philadelphia suburban area including West Chester, Gladwynne, Malvern, Wayne, Haverford and more.
As a 6 time Best of Houzz winner, we look forward to working with you on your next project.

Photo by Grey Crawford
Пример оригинального дизайна: маленькая параллельная кухня в морском стиле с одинарной мойкой, фасадами в стиле шейкер, белыми фасадами, черным фартуком и темным паркетным полом без острова для на участке и в саду
Пример оригинального дизайна: маленькая параллельная кухня в морском стиле с одинарной мойкой, фасадами в стиле шейкер, белыми фасадами, черным фартуком и темным паркетным полом без острова для на участке и в саду
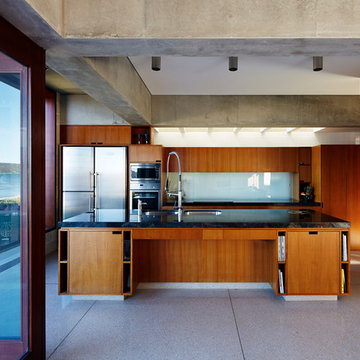
Porebski Architects,
Photo: Conor Quinn
Свежая идея для дизайна: параллельная кухня-гостиная в современном стиле с врезной мойкой, плоскими фасадами, фасадами цвета дерева среднего тона, белым фартуком, фартуком из стекла, техникой из нержавеющей стали, мраморной столешницей, островом, белым полом и черной столешницей - отличное фото интерьера
Свежая идея для дизайна: параллельная кухня-гостиная в современном стиле с врезной мойкой, плоскими фасадами, фасадами цвета дерева среднего тона, белым фартуком, фартуком из стекла, техникой из нержавеющей стали, мраморной столешницей, островом, белым полом и черной столешницей - отличное фото интерьера

Beautiful traditional kitchen with white cabinets and black Caesar Stone counter tops.Backsplash is blue subway tile. Center island is custom walnut stain. Designers: Lauren Jacobsen and Kathy Hartz. Photographer:Terrance Williams
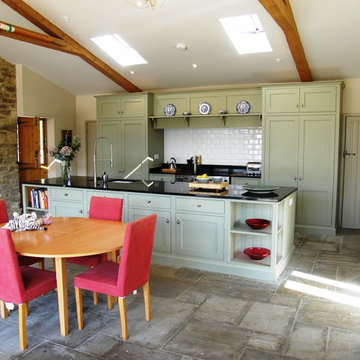
Geoff Cole - PWCR
На фото: параллельная кухня в стиле кантри с обеденным столом, фасадами в стиле шейкер и зелеными фасадами с
На фото: параллельная кухня в стиле кантри с обеденным столом, фасадами в стиле шейкер и зелеными фасадами с
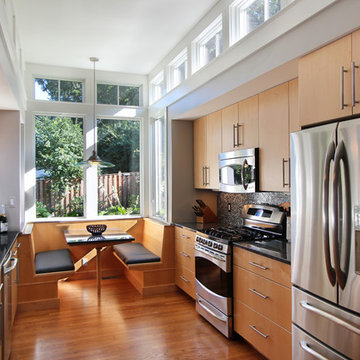
Пример оригинального дизайна: параллельная кухня в современном стиле с техникой из нержавеющей стали, обеденным столом, одинарной мойкой, плоскими фасадами и светлыми деревянными фасадами
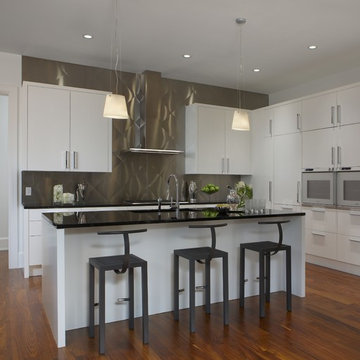
Photography by Beth Singer
Идея дизайна: параллельная кухня в современном стиле с фартуком цвета металлик, фартуком из металлической плитки, белыми фасадами, плоскими фасадами и врезной мойкой
Идея дизайна: параллельная кухня в современном стиле с фартуком цвета металлик, фартуком из металлической плитки, белыми фасадами, плоскими фасадами и врезной мойкой

This Denver ranch house was a traditional, 8’ ceiling ranch home when I first met my clients. With the help of an architect and a builder with an eye for detail, we completely transformed it into a Mid-Century Modern fantasy.
Photos by sara yoder
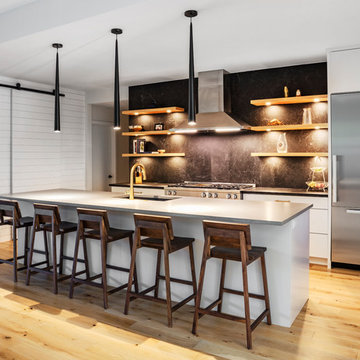
Пример оригинального дизайна: параллельная кухня в современном стиле с врезной мойкой, плоскими фасадами, белыми фасадами, черным фартуком, техникой из нержавеющей стали, светлым паркетным полом, островом, бежевым полом и серой столешницей
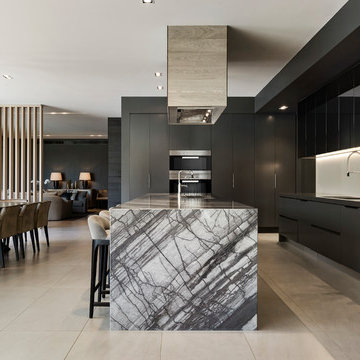
Photography by Matthew Moore
Источник вдохновения для домашнего уюта: параллельная кухня в современном стиле с обеденным столом, врезной мойкой, плоскими фасадами, черными фасадами, белым фартуком, черной техникой и островом
Источник вдохновения для домашнего уюта: параллельная кухня в современном стиле с обеденным столом, врезной мойкой, плоскими фасадами, черными фасадами, белым фартуком, черной техникой и островом
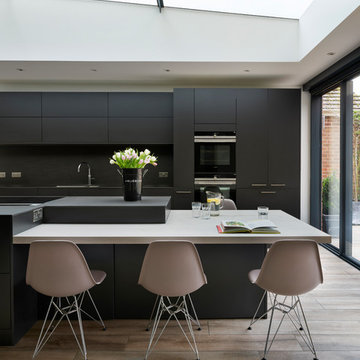
Darren Chung Photography Ltd
На фото: параллельная кухня в современном стиле с обеденным столом, накладной мойкой, плоскими фасадами, черными фасадами, столешницей из меди, черным фартуком, черной техникой, островом, бежевым полом и черной столешницей
На фото: параллельная кухня в современном стиле с обеденным столом, накладной мойкой, плоскими фасадами, черными фасадами, столешницей из меди, черным фартуком, черной техникой, островом, бежевым полом и черной столешницей
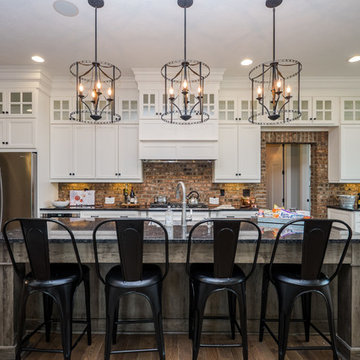
Nora Best
На фото: параллельная кухня в стиле кантри с фасадами в стиле шейкер, белыми фасадами, фартуком из кирпича, техникой из нержавеющей стали, темным паркетным полом и островом с
На фото: параллельная кухня в стиле кантри с фасадами в стиле шейкер, белыми фасадами, фартуком из кирпича, техникой из нержавеющей стали, темным паркетным полом и островом с
Параллельная кухня – фото дизайна интерьера
1