Парадная гостиная с полом из бамбука – фото дизайна интерьера
Сортировать:
Бюджет
Сортировать:Популярное за сегодня
1 - 20 из 500 фото

Complete overhaul of the common area in this wonderful Arcadia home.
The living room, dining room and kitchen were redone.
The direction was to obtain a contemporary look but to preserve the warmth of a ranch home.
The perfect combination of modern colors such as grays and whites blend and work perfectly together with the abundant amount of wood tones in this design.
The open kitchen is separated from the dining area with a large 10' peninsula with a waterfall finish detail.
Notice the 3 different cabinet colors, the white of the upper cabinets, the Ash gray for the base cabinets and the magnificent olive of the peninsula are proof that you don't have to be afraid of using more than 1 color in your kitchen cabinets.
The kitchen layout includes a secondary sink and a secondary dishwasher! For the busy life style of a modern family.
The fireplace was completely redone with classic materials but in a contemporary layout.
Notice the porcelain slab material on the hearth of the fireplace, the subway tile layout is a modern aligned pattern and the comfortable sitting nook on the side facing the large windows so you can enjoy a good book with a bright view.
The bamboo flooring is continues throughout the house for a combining effect, tying together all the different spaces of the house.
All the finish details and hardware are honed gold finish, gold tones compliment the wooden materials perfectly.

参道を行き交う人からの視線をかわしつつ、常緑樹の樹々の梢と緑を大胆に借景している。右奥には畳の間。テレビボードの後ろは坪庭となっている。建築照明を灯した様子。床材はバンブー風呂^リング。焦げ茶色部分に一部ホワイト部分をコンビネーションして、それがテレビボードから吹抜まで伸びやかに連続しています。
★撮影|黒住直臣★施工|TH-1
★コーディネート|ザ・ハウス
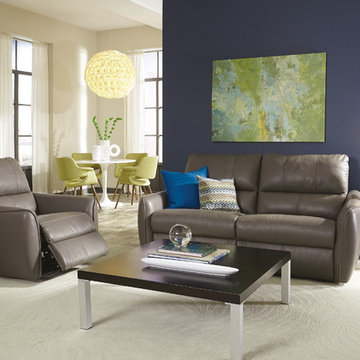
Recliners.LA is a leading distributor of high quality motion, sleeping & reclining furniture and home entertainment furniture. Check out our Palliser Furniture Collection.
Come visit a showroom in Los Angeles and Orange County today or visit us online at https://goo.gl/7Pbnco. (Recliners.LA)

Carbonized bamboo floors provide warmth and ensure durability throughout the home. Large wood windows and doors allow natural light to flood the space. The linear fireplace balances the large ledgestone wall.
Space below bench seats provide storage and house electronics.
Bookcases flank the wall so you can choose a book and nestle in next to the fireplace.
William Foster Photography
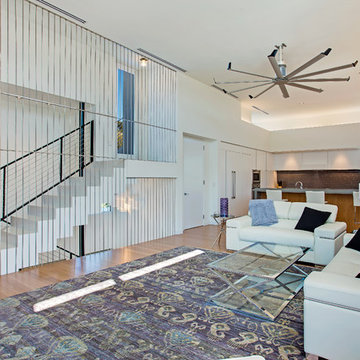
This home is constructed in the world famous neighborhood of Lido Shores in Sarasota, Fl. The home features a flipped layout with a front court pool and a rear loading garage. The floor plan is flipped as well with the main living area on the second floor. This home has a HERS index of 16 and is registered LEED Platinum with the USGBC.
Ryan Gamma Photography
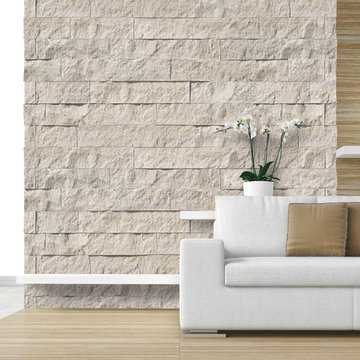
6 Inch Split Limestone is a unique and stylish modern profile that also works well with contemporary architectural styles. This beautiful manufactured stone veneer is highly textured, yet it adds a minimalistic touch to any project. Manufactured by Coronado Stone Products. http://www.coronado.com
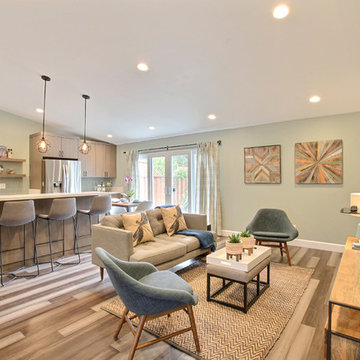
Raised ceilings and an open floor plan help unite separate spaces and allow for easy entertaining and living.
Smokey tones of gray, brown, green, and blue blend to create this relaxing yet interested atmosphere. Mixes of textures add style and pattern.
Photography by Devi Pride
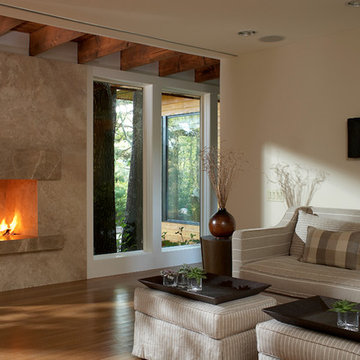
Den in total home renovation
Photography Phillip Ennis
Идея дизайна: большая парадная, изолированная гостиная комната в современном стиле с бежевыми стенами, полом из бамбука, стандартным камином и фасадом камина из камня без телевизора
Идея дизайна: большая парадная, изолированная гостиная комната в современном стиле с бежевыми стенами, полом из бамбука, стандартным камином и фасадом камина из камня без телевизора
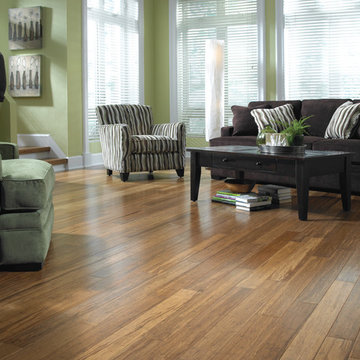
Стильный дизайн: парадная, изолированная гостиная комната среднего размера в стиле неоклассика (современная классика) с бежевыми стенами, полом из бамбука и коричневым полом - последний тренд
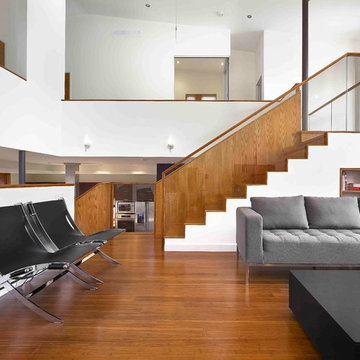
Stairs
Идея дизайна: большая парадная, двухуровневая гостиная комната в современном стиле с белыми стенами, полом из бамбука и коричневым полом
Идея дизайна: большая парадная, двухуровневая гостиная комната в современном стиле с белыми стенами, полом из бамбука и коричневым полом
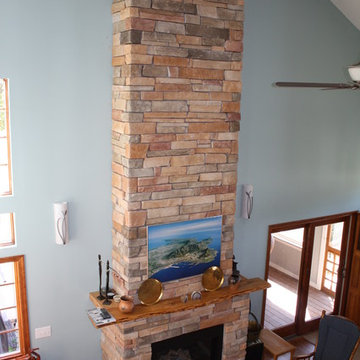
Стильный дизайн: открытая, парадная гостиная комната в современном стиле с сводчатым потолком, полом из бамбука, синими стенами, горизонтальным камином, фасадом камина из каменной кладки и коричневым полом без телевизора - последний тренд
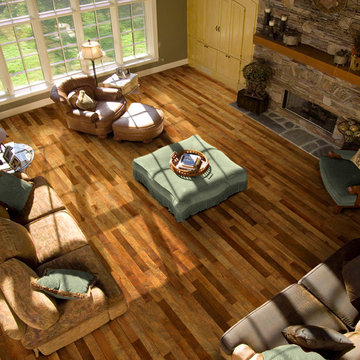
На фото: большая открытая, парадная гостиная комната в стиле модернизм с бежевыми стенами, полом из бамбука, горизонтальным камином и фасадом камина из камня без телевизора с
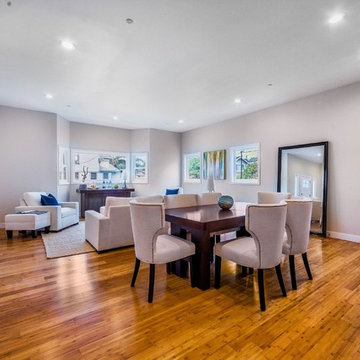
Peterberg Construction, Inc
Main House
Living/Dining Room
На фото: огромная парадная, открытая гостиная комната в современном стиле с бежевыми стенами и полом из бамбука
На фото: огромная парадная, открытая гостиная комната в современном стиле с бежевыми стенами и полом из бамбука
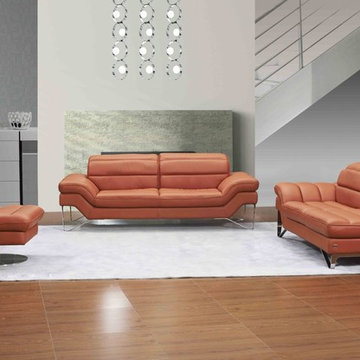
Featuring an appealing design, this innovatively designed set comes in pumpkin or chocolate thick Italian leather. This set has adjustable headrests for maximum comfort and based on finely chromed legs. Available configurations: Sofa, Loveseat Lounger and Swivel Chair.
Dimensions:
Sofa:W 89.4" x D 39.7" x H 32.3"-39.8"
Love:W 74.01" x D 39.7" x H 32.3"-39.8"
Chair:W 26.4" x D 37.4" x H 32.3"-39.8"

Photography ©2012 Tony Valainis
Пример оригинального дизайна: парадная, изолированная гостиная комната среднего размера в современном стиле с полом из бамбука, белыми стенами, горизонтальным камином и ковром на полу без телевизора
Пример оригинального дизайна: парадная, изолированная гостиная комната среднего размера в современном стиле с полом из бамбука, белыми стенами, горизонтальным камином и ковром на полу без телевизора

Complete overhaul of the common area in this wonderful Arcadia home.
The living room, dining room and kitchen were redone.
The direction was to obtain a contemporary look but to preserve the warmth of a ranch home.
The perfect combination of modern colors such as grays and whites blend and work perfectly together with the abundant amount of wood tones in this design.
The open kitchen is separated from the dining area with a large 10' peninsula with a waterfall finish detail.
Notice the 3 different cabinet colors, the white of the upper cabinets, the Ash gray for the base cabinets and the magnificent olive of the peninsula are proof that you don't have to be afraid of using more than 1 color in your kitchen cabinets.
The kitchen layout includes a secondary sink and a secondary dishwasher! For the busy life style of a modern family.
The fireplace was completely redone with classic materials but in a contemporary layout.
Notice the porcelain slab material on the hearth of the fireplace, the subway tile layout is a modern aligned pattern and the comfortable sitting nook on the side facing the large windows so you can enjoy a good book with a bright view.
The bamboo flooring is continues throughout the house for a combining effect, tying together all the different spaces of the house.
All the finish details and hardware are honed gold finish, gold tones compliment the wooden materials perfectly.

Ethan Rohloff Photography
Источник вдохновения для домашнего уюта: открытая, парадная гостиная комната среднего размера в стиле рустика с белыми стенами и полом из бамбука без телевизора
Источник вдохновения для домашнего уюта: открытая, парадная гостиная комната среднего размера в стиле рустика с белыми стенами и полом из бамбука без телевизора

На фото: парадная, открытая гостиная комната среднего размера в современном стиле с белыми стенами, полом из бамбука, двусторонним камином, фасадом камина из камня, телевизором на стене и бежевым полом
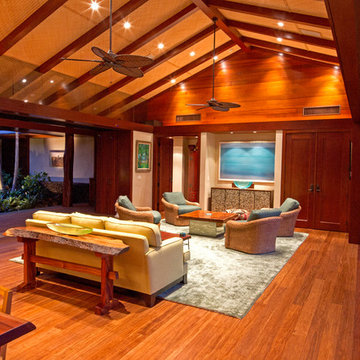
Sam Wilburn
На фото: большая парадная, открытая гостиная комната в стиле кантри с разноцветными стенами, полом из бамбука и скрытым телевизором без камина с
На фото: большая парадная, открытая гостиная комната в стиле кантри с разноцветными стенами, полом из бамбука и скрытым телевизором без камина с

На фото: большая парадная, изолированная гостиная комната в стиле неоклассика (современная классика) с серыми стенами, полом из бамбука, стандартным камином, фасадом камина из каменной кладки, скрытым телевизором, кессонным потолком и панелями на стенах с
Парадная гостиная с полом из бамбука – фото дизайна интерьера
1

