Парадная гостиная комната с синими стенами – фото дизайна интерьера
Сортировать:
Бюджет
Сортировать:Популярное за сегодня
1 - 20 из 5 536 фото
1 из 3
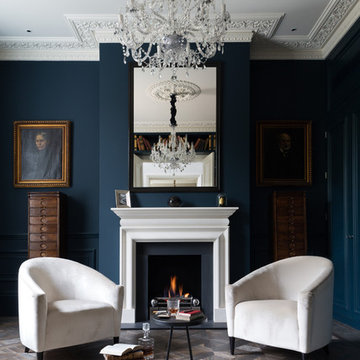
Dark blue Farrow and Ball wall paint highlights the traditional ceiling features and fireplace. Parquet flooring and dark walnut furniture with hand picked fabric upholstery add to the elegance of this Victorian residence. A large glass chandelier creates a beautiful centre piece for the room.

Luxurious modern take on a traditional white Italian villa. An entry with a silver domed ceiling, painted moldings in patterns on the walls and mosaic marble flooring create a luxe foyer. Into the formal living room, cool polished Crema Marfil marble tiles contrast with honed carved limestone fireplaces throughout the home, including the outdoor loggia. Ceilings are coffered with white painted
crown moldings and beams, or planked, and the dining room has a mirrored ceiling. Bathrooms are white marble tiles and counters, with dark rich wood stains or white painted. The hallway leading into the master bedroom is designed with barrel vaulted ceilings and arched paneled wood stained doors. The master bath and vestibule floor is covered with a carpet of patterned mosaic marbles, and the interior doors to the large walk in master closets are made with leaded glass to let in the light. The master bedroom has dark walnut planked flooring, and a white painted fireplace surround with a white marble hearth.
The kitchen features white marbles and white ceramic tile backsplash, white painted cabinetry and a dark stained island with carved molding legs. Next to the kitchen, the bar in the family room has terra cotta colored marble on the backsplash and counter over dark walnut cabinets. Wrought iron staircase leading to the more modern media/family room upstairs.
Project Location: North Ranch, Westlake, California. Remodel designed by Maraya Interior Design. From their beautiful resort town of Ojai, they serve clients in Montecito, Hope Ranch, Malibu, Westlake and Calabasas, across the tri-county areas of Santa Barbara, Ventura and Los Angeles, south to Hidden Hills- north through Solvang and more.
Eclectic Living Room with Asian antiques from the owners' own travels. Deep purple, copper and white chenille fabrics and a handknotted wool rug. Modern art painting by Maraya, Home built by Timothy J. Droney
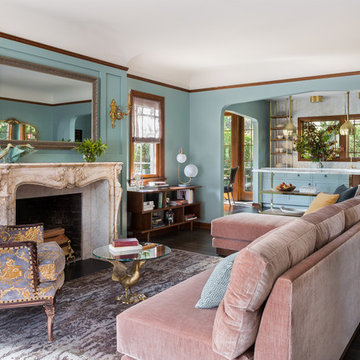
We collaborated with THESIS Studio and JHL Design on this expansive remodel of a 1920s Tudor home near NE Alberta. This ambitious remodel included reconfiguring the first floor, adding a dining room/sunroom off the kitchen, transforming the second floor into a master suite, and replacing nearly all finishes in the home.
The unique fixtures, rich color palette, whimsical wallpaper, and clever design details combine to create a modern fairy tale while letting the home’s historic character shine.
Photography by Haris Kenjar.
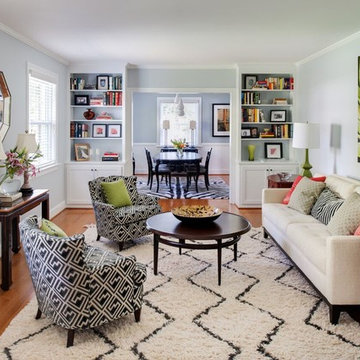
Ansel Olson
Пример оригинального дизайна: парадная гостиная комната:: освещение в морском стиле с синими стенами и паркетным полом среднего тона без телевизора
Пример оригинального дизайна: парадная гостиная комната:: освещение в морском стиле с синими стенами и паркетным полом среднего тона без телевизора

Before and After photos shared with kind permission of my remote clients.
For more information on this project and how remote design works, click here:
https://blog.making-spaces.net/2019/04/01/vine-bleu-room-remote-design/
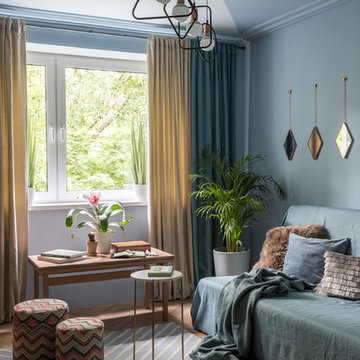
Евгений Кулибаба
Свежая идея для дизайна: маленькая парадная, изолированная, объединенная гостиная комната в скандинавском стиле с синими стенами и светлым паркетным полом без камина для на участке и в саду - отличное фото интерьера
Свежая идея для дизайна: маленькая парадная, изолированная, объединенная гостиная комната в скандинавском стиле с синими стенами и светлым паркетным полом без камина для на участке и в саду - отличное фото интерьера

The living room in shades of pale blue and green. Patterned prints across the furnishings add depth to the space and provide cosy seating areas around the room. The built in bookcases provide useful storage and give a sense of height to the room, framing the fireplace with its textured brick surround. Dark oak wood flooring offers warmth throughout.
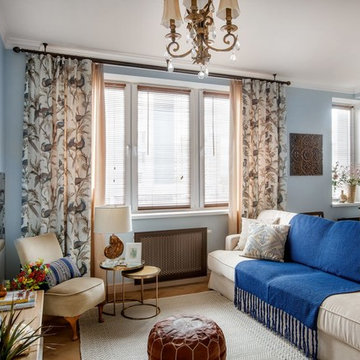
На фото: открытая, парадная, объединенная гостиная комната среднего размера в стиле неоклассика (современная классика) с паркетным полом среднего тона, телевизором на стене, синими стенами и коричневым полом

Stoffer Photography
Стильный дизайн: изолированная, парадная гостиная комната среднего размера в стиле неоклассика (современная классика) с синими стенами, ковровым покрытием, стандартным камином, фасадом камина из штукатурки и серым полом - последний тренд
Стильный дизайн: изолированная, парадная гостиная комната среднего размера в стиле неоклассика (современная классика) с синими стенами, ковровым покрытием, стандартным камином, фасадом камина из штукатурки и серым полом - последний тренд
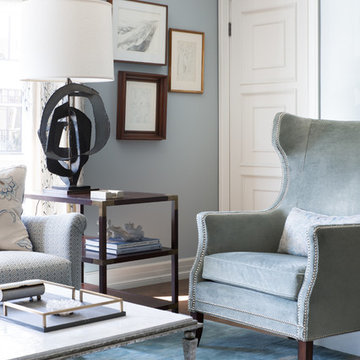
Suzanne Scott
Пример оригинального дизайна: парадная, открытая гостиная комната среднего размера:: освещение в стиле неоклассика (современная классика) с синими стенами, темным паркетным полом и коричневым полом
Пример оригинального дизайна: парадная, открытая гостиная комната среднего размера:: освещение в стиле неоклассика (современная классика) с синими стенами, темным паркетным полом и коричневым полом
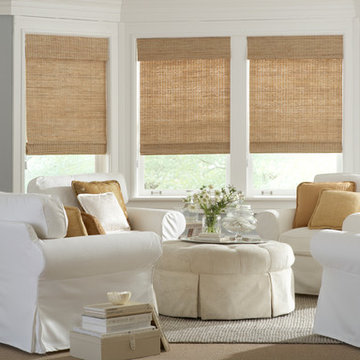
Свежая идея для дизайна: парадная, открытая гостиная комната среднего размера в стиле неоклассика (современная классика) с синими стенами без камина, телевизора - отличное фото интерьера
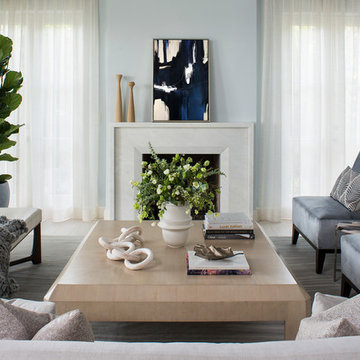
The residence received a full gut renovation to create a modern coastal retreat vacation home. This was achieved by using a neutral color pallet of sands and blues with organic accents juxtaposed with custom furniture’s clean lines and soft textures.
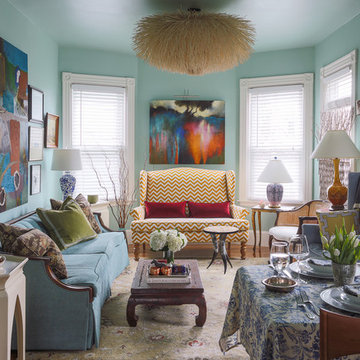
A nostalgic but modern hue covers the walls and ceiling of the living room. The oil painting centered over the heirloom chevron settee offers a chance to pull color for a painterly palette. The ceiling fixture is made of twigs.
Photograph © Eric Roth Photography.
A love of blues and greens and a desire to feel connected to family were the key elements requested to be reflected in this home.
Project designed by Boston interior design studio Dane Austin Design. They serve Boston, Cambridge, Hingham, Cohasset, Newton, Weston, Lexington, Concord, Dover, Andover, Gloucester, as well as surrounding areas.
For more about Dane Austin Design, click here: https://daneaustindesign.com/
To learn more about this project, click here:
https://daneaustindesign.com/roseclair-residence
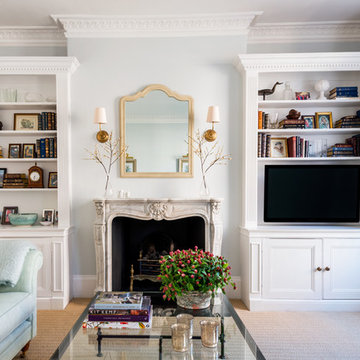
Duck-egg and pale blue living room scheme - a small duck-egg sofa (on view) with a larger sofa along the back wall (behind the camera) in a soft pale blue linen. This London townhouse benefits from beautiful original mouldings around the high ceilings, and a stunning marble fireplace surround. We put antique brass wall lights over the fireplace, and modernised the room a little by fitting sisal herringbone carpet; keeping it both fresh and a bit more casual. Styling the bookcases was such a part of decorating this room, as was choosing all the fun but soft fabrics; including all the cushions on that back sofa you can't see here! The curtains are duck-egg green in colour, and such a fun but soft pattern. I also love a bit of embroidery in my fabrics, which we get with that cushion you can see on the armchair.
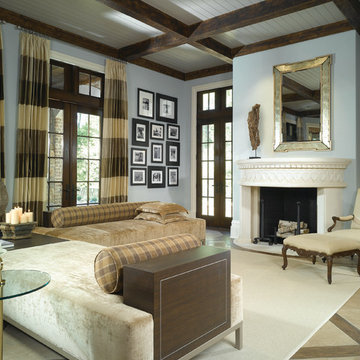
Fan the flames of innovation and take your fireplace to new heights. The Isokern Magnum Series Fireplace System product line offers the largest openings available in the market, with finished openings of 28”, 36”, 42” and 48” width. With Isokern’s proprietary straight-back interior design and innovative contoured shelf, the modular Magnum Series produces unequaled efficiency, performance and custom fireplace design flexibility.
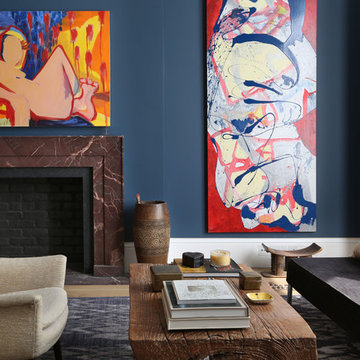
Alex Maguire
Идея дизайна: парадная гостиная комната в современном стиле с синими стенами, светлым паркетным полом и стандартным камином
Идея дизайна: парадная гостиная комната в современном стиле с синими стенами, светлым паркетным полом и стандартным камином
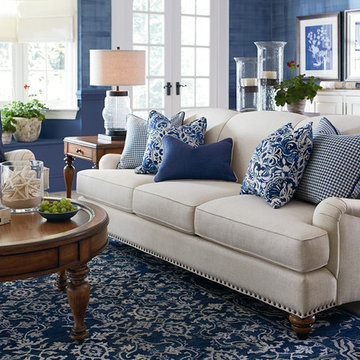
This beachy blue living room creates a warm, bright living space.
Идея дизайна: большая открытая, парадная гостиная комната:: освещение в морском стиле с синими стенами и светлым паркетным полом
Идея дизайна: большая открытая, парадная гостиная комната:: освещение в морском стиле с синими стенами и светлым паркетным полом
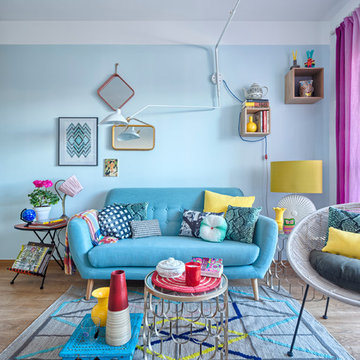
Fotografía: masfotogenica fotografia
Стильный дизайн: парадная, изолированная гостиная комната среднего размера в стиле фьюжн с синими стенами, светлым паркетным полом и синим диваном без камина, телевизора - последний тренд
Стильный дизайн: парадная, изолированная гостиная комната среднего размера в стиле фьюжн с синими стенами, светлым паркетным полом и синим диваном без камина, телевизора - последний тренд

Стильный дизайн: маленькая парадная, двухуровневая гостиная комната в современном стиле с синими стенами, ковровым покрытием, стандартным камином и фасадом камина из дерева без телевизора для на участке и в саду - последний тренд
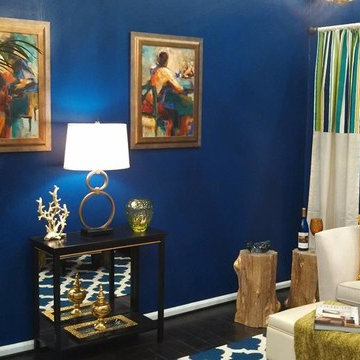
Свежая идея для дизайна: парадная, открытая гостиная комната среднего размера в современном стиле с синими стенами и темным паркетным полом - отличное фото интерьера
Парадная гостиная комната с синими стенами – фото дизайна интерьера
1