Парадная гостиная комната – фото дизайна интерьера
Сортировать:
Бюджет
Сортировать:Популярное за сегодня
141 - 160 из 155 564 фото
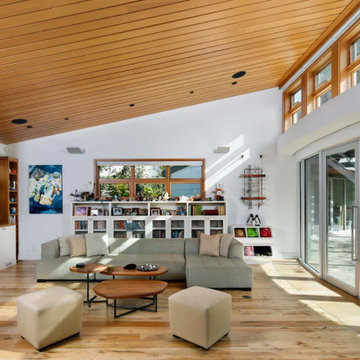
Источник вдохновения для домашнего уюта: парадная гостиная комната среднего размера в современном стиле с белыми стенами, паркетным полом среднего тона, стандартным камином, фасадом камина из плитки, коричневым полом и деревянным потолком
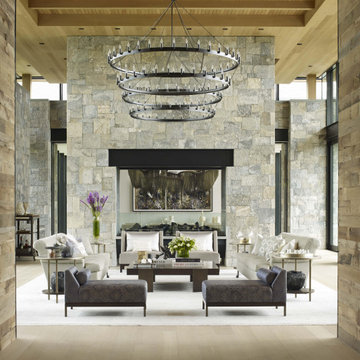
На фото: большая парадная, открытая гостиная комната в стиле модернизм с двусторонним камином и фасадом камина из камня с
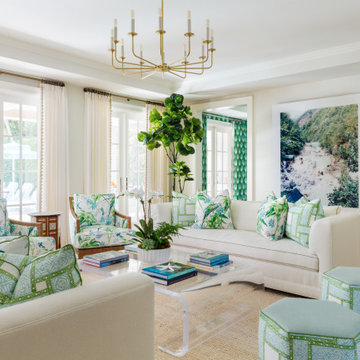
Свежая идея для дизайна: парадная, изолированная гостиная комната в морском стиле с белыми стенами, ковровым покрытием и бежевым полом без камина, телевизора - отличное фото интерьера
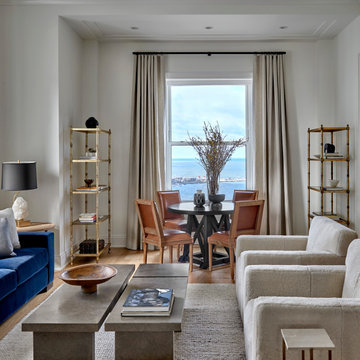
Having successfully designed the then bachelor’s penthouse residence at the Waldorf Astoria, Kadlec Architecture + Design was retained to combine 2 units into a full floor residence in the historic Palmolive building in Chicago. The couple was recently married and have five older kids between them all in their 20s. She has 2 girls and he has 3 boys (Think Brady bunch). Nate Berkus and Associates was the interior design firm, who is based in Chicago as well, so it was a fun collaborative process.
Details:
-Brass inlay in natural oak herringbone floors running the length of the hallway, which joins in the rotunda.
-Bronze metal and glass doors bring natural light into the interior of the residence and main hallway as well as highlight dramatic city and lake views.
-Billiards room is paneled in walnut with navy suede walls. The bar countertop is zinc.
-Kitchen is black lacquered with grass cloth walls and has two inset vintage brass vitrines.
-High gloss lacquered office
-Lots of vintage/antique lighting from Paris flea market (dining room fixture, over-scaled sconces in entry)
-World class art collection
Photography: Tony Soluri, Interior Design: Nate Berkus Interiors and Sasha Adler Design
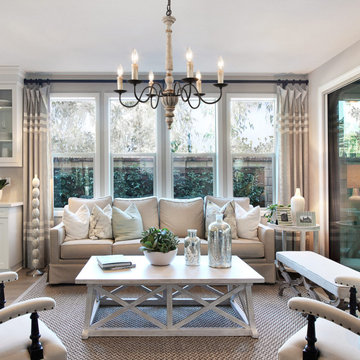
Brimming with rustic countryside flair, the 6-light french country chandelier features beautifully curved arms, hand-carved wood center column and Persian white finish. Antiqued distressing and rust finish gives it a rich texture and well-worn appearance. Each arm features classic candelabra style bulb holder which can accommodate a 40W e12 bulb(Not Included). Perfect to install it in dining room, entry, hallway or foyer, the six light chandelier will cast a warm glow and create a relaxing ambiance in the space.
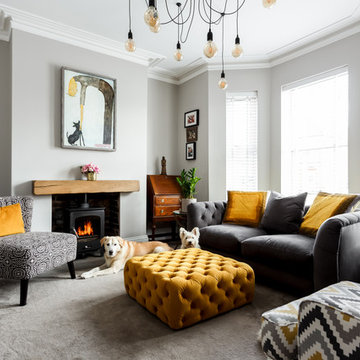
На фото: парадная гостиная комната в современном стиле с серыми стенами, ковровым покрытием и печью-буржуйкой без телевизора
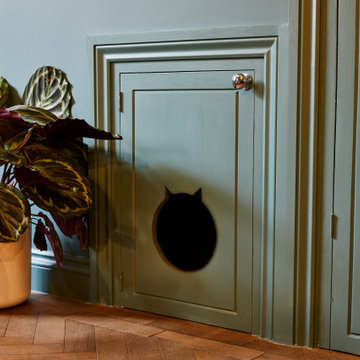
A bespoke door created for the pets in the house
Пример оригинального дизайна: маленькая парадная, изолированная гостиная комната в современном стиле с синими стенами, паркетным полом среднего тона, телевизором на стене и коричневым полом для на участке и в саду
Пример оригинального дизайна: маленькая парадная, изолированная гостиная комната в современном стиле с синими стенами, паркетным полом среднего тона, телевизором на стене и коричневым полом для на участке и в саду
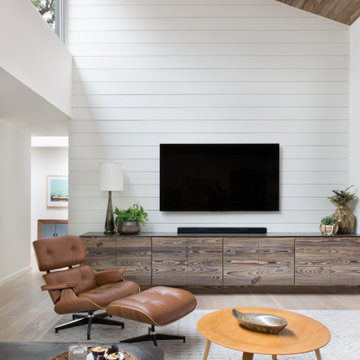
На фото: парадная, открытая гостиная комната в стиле кантри с белыми стенами, светлым паркетным полом, телевизором на стене и бежевым полом без камина
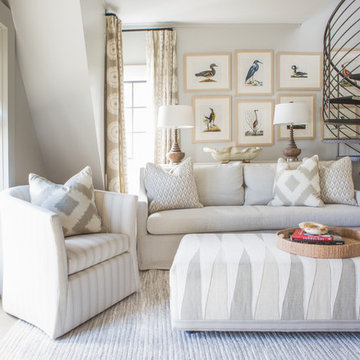
Пример оригинального дизайна: парадная гостиная комната в морском стиле с бежевыми стенами и светлым паркетным полом без камина

The centerpiece of this living room is the 2 sided fireplace, shared with the Sunroom. The coffered ceilings help define the space within the Great Room concept and the neutral furniture with pops of color help give the area texture and character. The stone on the fireplace is called Blue Mountain and was over-grouted in white. The concealed fireplace rises from inside the floor to fill in the space on the left of the fireplace while in use.

Идея дизайна: парадная, открытая гостиная комната в стиле неоклассика (современная классика) с белыми стенами, темным паркетным полом, стандартным камином, фасадом камина из плитки и коричневым полом без телевизора
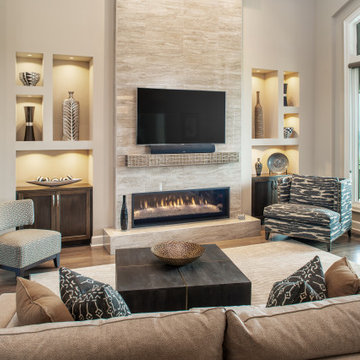
На фото: большая парадная, открытая гостиная комната в стиле неоклассика (современная классика) с бежевыми стенами, темным паркетным полом, горизонтальным камином, фасадом камина из плитки, телевизором на стене и коричневым полом

Complete overhaul of the common area in this wonderful Arcadia home.
The living room, dining room and kitchen were redone.
The direction was to obtain a contemporary look but to preserve the warmth of a ranch home.
The perfect combination of modern colors such as grays and whites blend and work perfectly together with the abundant amount of wood tones in this design.
The open kitchen is separated from the dining area with a large 10' peninsula with a waterfall finish detail.
Notice the 3 different cabinet colors, the white of the upper cabinets, the Ash gray for the base cabinets and the magnificent olive of the peninsula are proof that you don't have to be afraid of using more than 1 color in your kitchen cabinets.
The kitchen layout includes a secondary sink and a secondary dishwasher! For the busy life style of a modern family.
The fireplace was completely redone with classic materials but in a contemporary layout.
Notice the porcelain slab material on the hearth of the fireplace, the subway tile layout is a modern aligned pattern and the comfortable sitting nook on the side facing the large windows so you can enjoy a good book with a bright view.
The bamboo flooring is continues throughout the house for a combining effect, tying together all the different spaces of the house.
All the finish details and hardware are honed gold finish, gold tones compliment the wooden materials perfectly.

Wade Weissmann Architecture, Jorndt Builders LLC, Talia Laird Photography
Пример оригинального дизайна: большая парадная, изолированная гостиная комната в стиле модернизм с синими стенами, паркетным полом среднего тона, стандартным камином, фасадом камина из плитки и коричневым полом
Пример оригинального дизайна: большая парадная, изолированная гостиная комната в стиле модернизм с синими стенами, паркетным полом среднего тона, стандартным камином, фасадом камина из плитки и коричневым полом
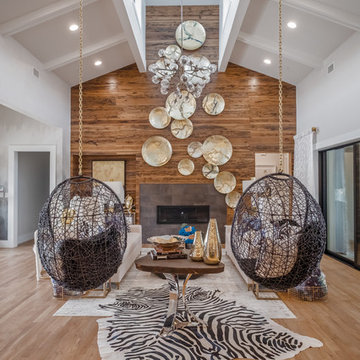
Стильный дизайн: парадная, открытая гостиная комната среднего размера в стиле фьюжн с серыми стенами, паркетным полом среднего тона, стандартным камином, фасадом камина из плитки и коричневым полом без телевизора - последний тренд
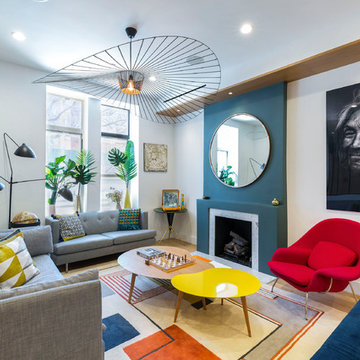
This is a gut renovation of a townhouse in Harlem.
Kate Glicksberg Photography
На фото: маленькая парадная, открытая гостиная комната в современном стиле с белыми стенами, светлым паркетным полом, стандартным камином и бежевым полом без телевизора для на участке и в саду
На фото: маленькая парадная, открытая гостиная комната в современном стиле с белыми стенами, светлым паркетным полом, стандартным камином и бежевым полом без телевизора для на участке и в саду
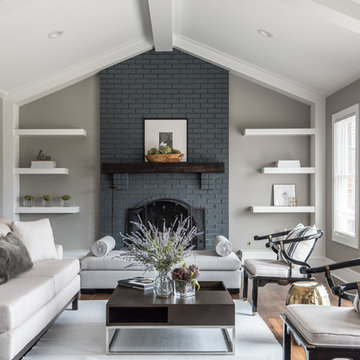
Стильный дизайн: парадная, открытая гостиная комната среднего размера в стиле неоклассика (современная классика) с серыми стенами, темным паркетным полом, стандартным камином, фасадом камина из кирпича и коричневым полом без телевизора - последний тренд
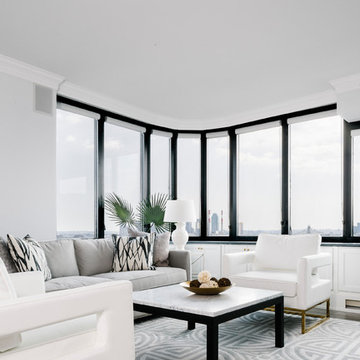
Пример оригинального дизайна: парадная гостиная комната в современном стиле с серым полом и белыми стенами
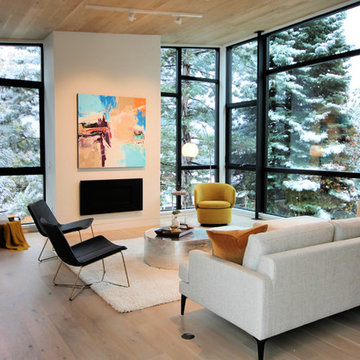
Home Staging & Interior Styling: Property Staging Services
На фото: парадная, открытая гостиная комната среднего размера в современном стиле с белыми стенами, светлым паркетным полом, стандартным камином и бежевым полом без телевизора
На фото: парадная, открытая гостиная комната среднего размера в современном стиле с белыми стенами, светлым паркетным полом, стандартным камином и бежевым полом без телевизора
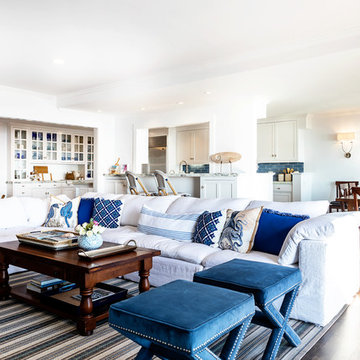
We made some small structural changes and then used coastal inspired decor to best complement the beautiful sea views this Laguna Beach home has to offer.
Project designed by Courtney Thomas Design in La Cañada. Serving Pasadena, Glendale, Monrovia, San Marino, Sierra Madre, South Pasadena, and Altadena.
For more about Courtney Thomas Design, click here: https://www.courtneythomasdesign.com/
Парадная гостиная комната – фото дизайна интерьера
8