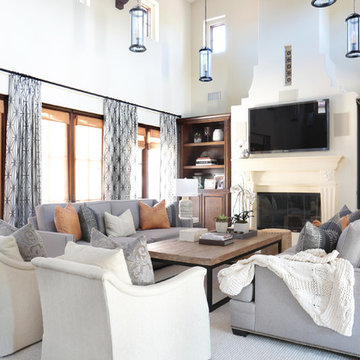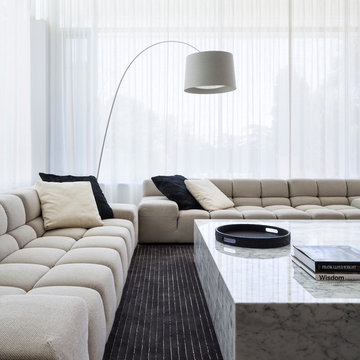Парадная гостиная комната – фото дизайна интерьера класса люкс
Сортировать:
Бюджет
Сортировать:Популярное за сегодня
1 - 20 из 14 839 фото
1 из 3

Lake Front Country Estate Living Room, designed by Tom Markalunas, built by Resort Custom Homes. Photography by Rachael Boling.
Стильный дизайн: парадная, открытая гостиная комната:: освещение в классическом стиле с бежевыми стенами, паркетным полом среднего тона, стандартным камином, фасадом камина из камня и телевизором на стене - последний тренд
Стильный дизайн: парадная, открытая гостиная комната:: освещение в классическом стиле с бежевыми стенами, паркетным полом среднего тона, стандартным камином, фасадом камина из камня и телевизором на стене - последний тренд

Tim Clarke-Payton
Свежая идея для дизайна: большая парадная, изолированная гостиная комната в стиле неоклассика (современная классика) с серыми стенами, паркетным полом среднего тона, стандартным камином и коричневым полом без телевизора - отличное фото интерьера
Свежая идея для дизайна: большая парадная, изолированная гостиная комната в стиле неоклассика (современная классика) с серыми стенами, паркетным полом среднего тона, стандартным камином и коричневым полом без телевизора - отличное фото интерьера

Salt Interiors custom joinery was featured in the August issue of House & Garden Magazine. For this project, Salt Interiors worked with Senior Interior Designer for Coco Republic, Natasha Levak to provide custom joinery for the 1930s Spanish-revival home. Levak’s vision for a neutral palette helped to determine the polyurethane paint for the renovated joinery unit Salt installed in the room.

Clients' first home and there forever home with a family of four and in laws close, this home needed to be able to grow with the family. This most recent growth included a few home additions including the kids bathrooms (on suite) added on to the East end, the two original bathrooms were converted into one larger hall bath, the kitchen wall was blown out, entrying into a complete 22'x22' great room addition with a mudroom and half bath leading to the garage and the final addition a third car garage. This space is transitional and classic to last the test of time.

James Kruger, LandMark Photography
Interior Design: Martha O'Hara Interiors
Architect: Sharratt Design & Company
Пример оригинального дизайна: большая открытая, парадная гостиная комната:: освещение с бежевыми стенами, темным паркетным полом, стандартным камином, фасадом камина из камня и коричневым полом
Пример оригинального дизайна: большая открытая, парадная гостиная комната:: освещение с бежевыми стенами, темным паркетным полом, стандартным камином, фасадом камина из камня и коричневым полом

На фото: огромная парадная, изолированная гостиная комната в средиземноморском стиле с бежевыми стенами, стандартным камином и полом из травертина без телевизора с

Пример оригинального дизайна: большая парадная, открытая гостиная комната в современном стиле с белыми стенами, полом из известняка, горизонтальным камином, фасадом камина из камня, телевизором на стене и белым полом

Photo: Lisa Petrole
Идея дизайна: огромная парадная гостиная комната в современном стиле с белыми стенами, полом из керамогранита, горизонтальным камином, серым полом и фасадом камина из металла без телевизора
Идея дизайна: огромная парадная гостиная комната в современном стиле с белыми стенами, полом из керамогранита, горизонтальным камином, серым полом и фасадом камина из металла без телевизора

На фото: большая парадная, открытая гостиная комната в морском стиле с белыми стенами, стандартным камином, темным паркетным полом, фасадом камина из плитки, коричневым полом и ковром на полу без телевизора

the great room was enlarged to the south - past the medium toned wood post and beam is new space. the new addition helps shade the patio below while creating a more usable living space. To the right of the new fireplace was the existing front door. Now there is a graceful seating area to welcome visitors. The wood ceiling was reused from the existing home.
WoodStone Inc, General Contractor
Home Interiors, Cortney McDougal, Interior Design
Draper White Photography

Photography by Michael J. Lee
На фото: большая парадная, открытая гостиная комната в стиле неоклассика (современная классика) с бежевыми стенами, горизонтальным камином, паркетным полом среднего тона, фасадом камина из камня, коричневым полом и многоуровневым потолком без телевизора с
На фото: большая парадная, открытая гостиная комната в стиле неоклассика (современная классика) с бежевыми стенами, горизонтальным камином, паркетным полом среднего тона, фасадом камина из камня, коричневым полом и многоуровневым потолком без телевизора с

Windows were added to this living space for maximum light. The clients' collection of art and sculpture are the focus of the room. A custom limestone fireplace was designed to add focus to the only wall in this space. The furniture is a mix of custom English and contemporary all atop antique Persian rugs. The blue velvet bench in front was designed by Mr. Dodge out of maple to offset the antiques in the room and compliment the contemporary art. All the windows overlook the cabana, art studio, pool and patio.

Designed to embrace an extensive and unique art collection including sculpture, paintings, tapestry, and cultural antiquities, this modernist home located in north Scottsdale’s Estancia is the quintessential gallery home for the spectacular collection within. The primary roof form, “the wing” as the owner enjoys referring to it, opens the home vertically to a view of adjacent Pinnacle peak and changes the aperture to horizontal for the opposing view to the golf course. Deep overhangs and fenestration recesses give the home protection from the elements and provide supporting shade and shadow for what proves to be a desert sculpture. The restrained palette allows the architecture to express itself while permitting each object in the home to make its own place. The home, while certainly modern, expresses both elegance and warmth in its material selections including canterra stone, chopped sandstone, copper, and stucco.
Project Details | Lot 245 Estancia, Scottsdale AZ
Architect: C.P. Drewett, Drewett Works, Scottsdale, AZ
Interiors: Luis Ortega, Luis Ortega Interiors, Hollywood, CA
Publications: luxe. interiors + design. November 2011.
Featured on the world wide web: luxe.daily
Photos by Grey Crawford

Ric Stovall
Источник вдохновения для домашнего уюта: большая парадная, открытая гостиная комната в стиле рустика с бежевыми стенами, стандартным камином, фасадом камина из камня и темным паркетным полом
Источник вдохновения для домашнего уюта: большая парадная, открытая гостиная комната в стиле рустика с бежевыми стенами, стандартным камином, фасадом камина из камня и темным паркетным полом

Photo: Amy Nowak-Palmerini
На фото: большая открытая, парадная гостиная комната в морском стиле с белыми стенами и паркетным полом среднего тона с
На фото: большая открытая, парадная гостиная комната в морском стиле с белыми стенами и паркетным полом среднего тона с

Modern Classic Coastal Living room with an inviting seating arrangement. Classic paisley drapes with iron drapery hardware against Sherwin-Williams Lattice grey paint color SW 7654. Keep it classic - Despite being a thoroughly traditional aesthetic wing back chairs fit perfectly with modern marble table.
An Inspiration for a classic living room in San Diego with grey, beige, turquoise, blue colour combination.
Sand Kasl Imaging

Interior Design by Blackband Design
Photography by Tessa Neustadt
Свежая идея для дизайна: большая парадная, открытая гостиная комната в стиле неоклассика (современная классика) с белыми стенами, темным паркетным полом, стандартным камином, фасадом камина из камня и телевизором на стене - отличное фото интерьера
Свежая идея для дизайна: большая парадная, открытая гостиная комната в стиле неоклассика (современная классика) с белыми стенами, темным паркетным полом, стандартным камином, фасадом камина из камня и телевизором на стене - отличное фото интерьера

A double height living room brought to scale with custom built in bookshelves, heavy satin floor-to-ceiling drapery, and an art deco rock crystal chandelier.

The Mazama house is located in the Methow Valley of Washington State, a secluded mountain valley on the eastern edge of the North Cascades, about 200 miles northeast of Seattle.
The house has been carefully placed in a copse of trees at the easterly end of a large meadow. Two major building volumes indicate the house organization. A grounded 2-story bedroom wing anchors a raised living pavilion that is lifted off the ground by a series of exposed steel columns. Seen from the access road, the large meadow in front of the house continues right under the main living space, making the living pavilion into a kind of bridge structure spanning over the meadow grass, with the house touching the ground lightly on six steel columns. The raised floor level provides enhanced views as well as keeping the main living level well above the 3-4 feet of winter snow accumulation that is typical for the upper Methow Valley.
To further emphasize the idea of lightness, the exposed wood structure of the living pavilion roof changes pitch along its length, so the roof warps upward at each end. The interior exposed wood beams appear like an unfolding fan as the roof pitch changes. The main interior bearing columns are steel with a tapered “V”-shape, recalling the lightness of a dancer.
The house reflects the continuing FINNE investigation into the idea of crafted modernism, with cast bronze inserts at the front door, variegated laser-cut steel railing panels, a curvilinear cast-glass kitchen counter, waterjet-cut aluminum light fixtures, and many custom furniture pieces. The house interior has been designed to be completely integral with the exterior. The living pavilion contains more than twelve pieces of custom furniture and lighting, creating a totality of the designed environment that recalls the idea of Gesamtkunstverk, as seen in the work of Josef Hoffman and the Viennese Secessionist movement in the early 20th century.
The house has been designed from the start as a sustainable structure, with 40% higher insulation values than required by code, radiant concrete slab heating, efficient natural ventilation, large amounts of natural lighting, water-conserving plumbing fixtures, and locally sourced materials. Windows have high-performance LowE insulated glazing and are equipped with concealed shades. A radiant hydronic heat system with exposed concrete floors allows lower operating temperatures and higher occupant comfort levels. The concrete slabs conserve heat and provide great warmth and comfort for the feet.
Deep roof overhangs, built-in shades and high operating clerestory windows are used to reduce heat gain in summer months. During the winter, the lower sun angle is able to penetrate into living spaces and passively warm the exposed concrete floor. Low VOC paints and stains have been used throughout the house. The high level of craft evident in the house reflects another key principle of sustainable design: build it well and make it last for many years!
Photo by Benjamin Benschneider

Photographer: Sam Noonan
Пример оригинального дизайна: парадная гостиная комната в современном стиле
Пример оригинального дизайна: парадная гостиная комната в современном стиле
Парадная гостиная комната – фото дизайна интерьера класса люкс
1