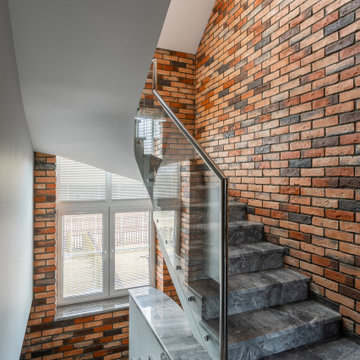П-образная лестница с кирпичными стенами – фото дизайна интерьера
Сортировать:
Бюджет
Сортировать:Популярное за сегодня
1 - 20 из 130 фото
1 из 3

Circulation spaces like corridors and stairways are being revitalised beyond mere passages. They exude spaciousness, bask in natural light, and harmoniously align with lush outdoor gardens, providing the family with an elevated experience in their daily routines.
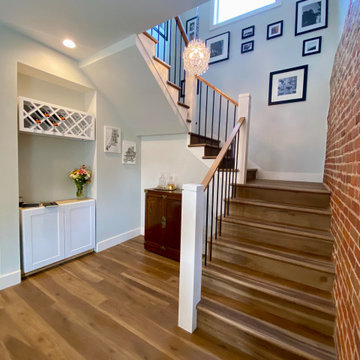
Open concept living, dining, and kitchen with exposed brick wall along u-shaped staircase.
Идея дизайна: большая п-образная деревянная лестница в стиле неоклассика (современная классика) с деревянными ступенями, перилами из смешанных материалов и кирпичными стенами
Идея дизайна: большая п-образная деревянная лестница в стиле неоклассика (современная классика) с деревянными ступенями, перилами из смешанных материалов и кирпичными стенами
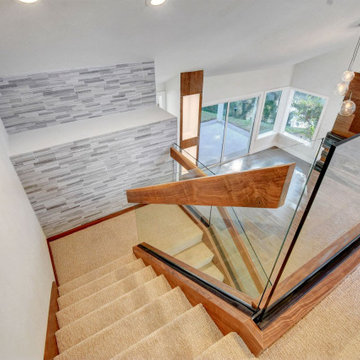
Walnut trims and clear glass rail
Пример оригинального дизайна: п-образная лестница в современном стиле с ступенями с ковровым покрытием, ковровыми подступенками, стеклянными перилами и кирпичными стенами
Пример оригинального дизайна: п-образная лестница в современном стиле с ступенями с ковровым покрытием, ковровыми подступенками, стеклянными перилами и кирпичными стенами
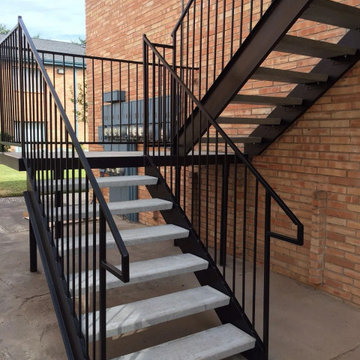
Пример оригинального дизайна: большая п-образная бетонная лестница в классическом стиле с бетонными ступенями, металлическими перилами и кирпичными стенами
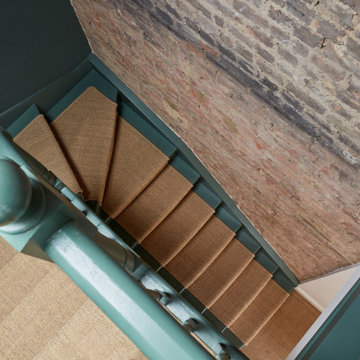
Пример оригинального дизайна: п-образная лестница в стиле фьюжн с ступенями с ковровым покрытием, ковровыми подступенками, деревянными перилами и кирпичными стенами
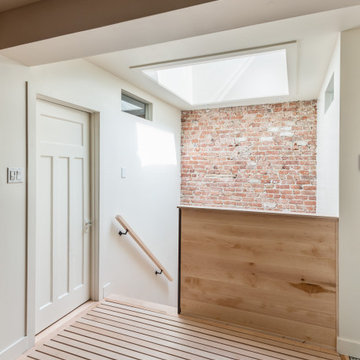
This project consisted of transforming a duplex into a bi-generational house. The extension includes two floors, a basement, and a new concrete foundation.
Underpinning work was required between the existing foundation and the new walls. We added masonry wall openings on the first and second floors to create a large open space on each level, extending to the new back-facing windows.

This project consisted of transforming a duplex into a bi-generational house. The extension includes two floors, a basement, and a new concrete foundation.
Underpinning work was required between the existing foundation and the new walls. We added masonry wall openings on the first and second floors to create a large open space on each level, extending to the new back-facing windows.
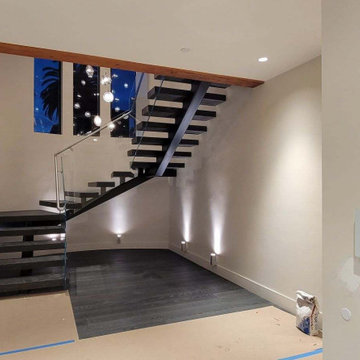
Mono-stringer with box treads and tempered starphire glass railing.
Стильный дизайн: большая п-образная лестница в морском стиле с крашенными деревянными ступенями, стеклянными перилами и кирпичными стенами без подступенок - последний тренд
Стильный дизайн: большая п-образная лестница в морском стиле с крашенными деревянными ступенями, стеклянными перилами и кирпичными стенами без подступенок - последний тренд
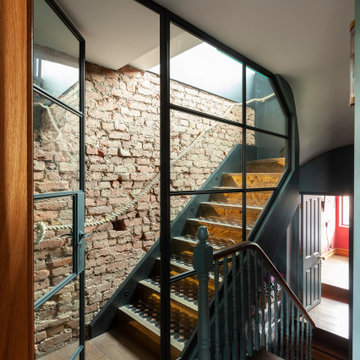
We prepare the guests for what is coming. We excite them. The brass raiser partially reflect them in gold. And the Crittal panel allows them to peak in to the their retreat place.
The combinations of material rugged common exposed London brick to the shinnying luxury feel of brass take this staircase spectators beyond their imagination.
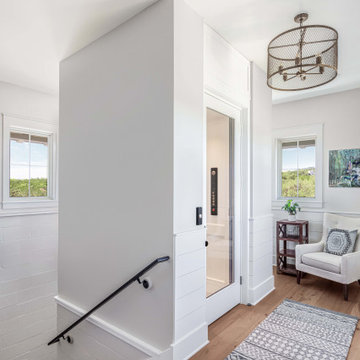
Residential 3-floor elevator foyer.
Стильный дизайн: п-образная деревянная лестница среднего размера в морском стиле с деревянными ступенями, металлическими перилами и кирпичными стенами - последний тренд
Стильный дизайн: п-образная деревянная лестница среднего размера в морском стиле с деревянными ступенями, металлическими перилами и кирпичными стенами - последний тренд
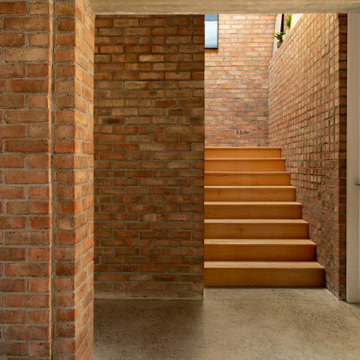
На фото: большая п-образная деревянная лестница в современном стиле с деревянными ступенями, деревянными перилами и кирпичными стенами
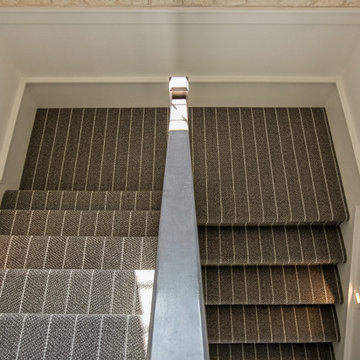
Striped Staircase Carpet by Nourison - Pacific Stripe in Shadow
Свежая идея для дизайна: п-образная лестница в стиле неоклассика (современная классика) с ступенями с ковровым покрытием, ковровыми подступенками, деревянными перилами и кирпичными стенами - отличное фото интерьера
Свежая идея для дизайна: п-образная лестница в стиле неоклассика (современная классика) с ступенями с ковровым покрытием, ковровыми подступенками, деревянными перилами и кирпичными стенами - отличное фото интерьера
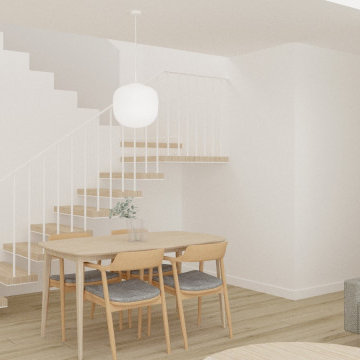
Escalera de comunicación entre plantas, formada por un primera tramo abierto de peldaños volados y un segundo tramo cerrado que permite aprovechar el espacio inferior como espacio de almacenaje.
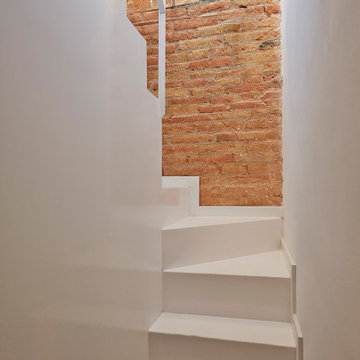
Источник вдохновения для домашнего уюта: п-образная лестница в средиземноморском стиле с кирпичными стенами
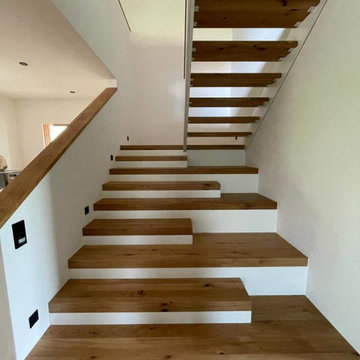
Источник вдохновения для домашнего уюта: большая п-образная деревянная лестница в современном стиле с деревянными ступенями, стеклянными перилами и кирпичными стенами
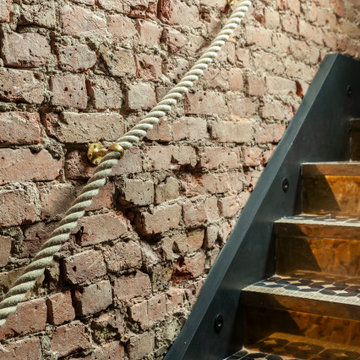
We prepare the guests for what is coming. We excite them. The brass raiser partially reflect them in gold. And the Crittal panel allows them to peak in to the their retreat place.
The combinations of material rugged common exposed London brick to the shinnying luxury feel of brass take this staircase spectators beyond their imagination.
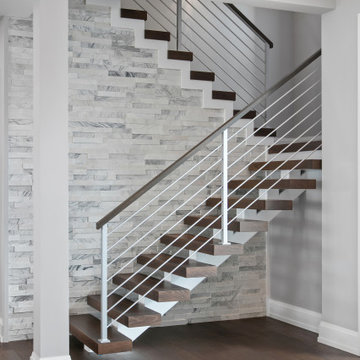
Свежая идея для дизайна: большая п-образная лестница в современном стиле с деревянными ступенями, перилами из смешанных материалов и кирпичными стенами без подступенок - отличное фото интерьера
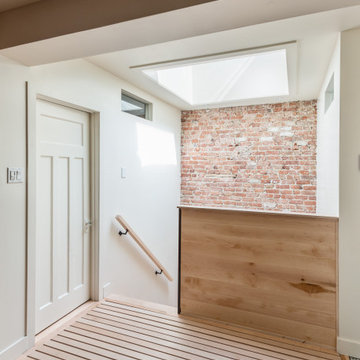
This project consisted of transforming a duplex into a bi-generational house. The extension includes two floors, a basement, and a new concrete foundation.
Underpinning work was required between the existing foundation and the new walls. We added masonry wall openings on the first and second floors to create a large open space on each level, extending to the new back-facing windows.
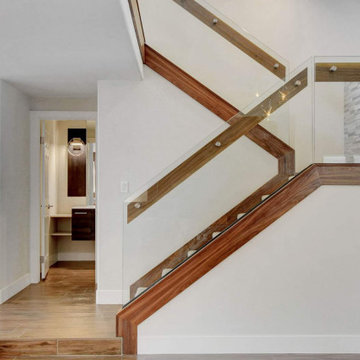
Walnut trims and clear glass rail
Пример оригинального дизайна: п-образная лестница в современном стиле с ступенями с ковровым покрытием, ковровыми подступенками, стеклянными перилами и кирпичными стенами
Пример оригинального дизайна: п-образная лестница в современном стиле с ступенями с ковровым покрытием, ковровыми подступенками, стеклянными перилами и кирпичными стенами
П-образная лестница с кирпичными стенами – фото дизайна интерьера
1
