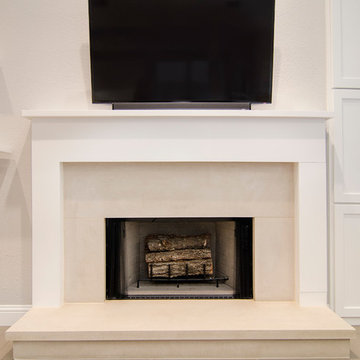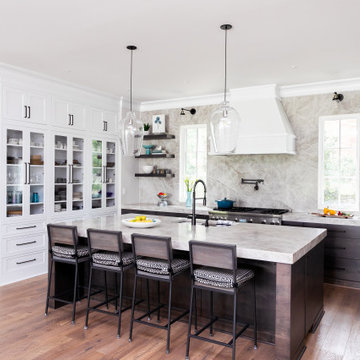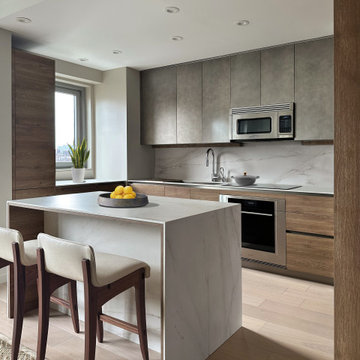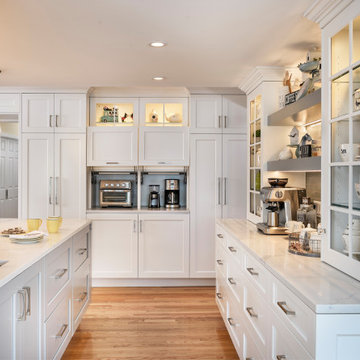П-образная кухня в стиле модернизм – фото дизайна интерьера
Сортировать:
Бюджет
Сортировать:Популярное за сегодня
1 - 20 из 39 768 фото
1 из 3

Compact Kitchen in a apartment, minimal design, with clean lines.
На фото: маленькая п-образная кухня в стиле модернизм с белыми фасадами, мраморной столешницей, техникой под мебельный фасад, белым фартуком и темным паркетным полом без острова для на участке и в саду с
На фото: маленькая п-образная кухня в стиле модернизм с белыми фасадами, мраморной столешницей, техникой под мебельный фасад, белым фартуком и темным паркетным полом без острова для на участке и в саду с

Darkest green base cabinets were paired with off white wall units and walnut cladding to create a beautiful modern kitchen. Details include a slim profile ceramic worktop and splashback, oak block herringbone floor, wrap around kitchen shelf and black and brass wall lights.

Today's pantries are functional and gorgeous! Our custom pantry creates ample space for every day appliances to be kept out of sight, with easy access to bins and storage containers. Undercounter LED lighting allows for easy night-time use as well.

In our world of kitchen design, it’s lovely to see all the varieties of styles come to life. From traditional to modern, and everything in between, we love to design a broad spectrum. Here, we present a two-tone modern kitchen that has used materials in a fresh and eye-catching way. With a mix of finishes, it blends perfectly together to create a space that flows and is the pulsating heart of the home.
With the main cooking island and gorgeous prep wall, the cook has plenty of space to work. The second island is perfect for seating – the three materials interacting seamlessly, we have the main white material covering the cabinets, a short grey table for the kids, and a taller walnut top for adults to sit and stand while sipping some wine! I mean, who wouldn’t want to spend time in this kitchen?!
Cabinetry
With a tuxedo trend look, we used Cabico Elmwood New Haven door style, walnut vertical grain in a natural matte finish. The white cabinets over the sink are the Ventura MDF door in a White Diamond Gloss finish.
Countertops
The white counters on the perimeter and on both islands are from Caesarstone in a Frosty Carrina finish, and the added bar on the second countertop is a custom walnut top (made by the homeowner!) with a shorter seated table made from Caesarstone’s Raw Concrete.
Backsplash
The stone is from Marble Systems from the Mod Glam Collection, Blocks – Glacier honed, in Snow White polished finish, and added Brass.
Fixtures
A Blanco Precis Silgranit Cascade Super Single Bowl Kitchen Sink in White works perfect with the counters. A Waterstone transitional pulldown faucet in New Bronze is complemented by matching water dispenser, soap dispenser, and air switch. The cabinet hardware is from Emtek – their Trinity pulls in brass.
Appliances
The cooktop, oven, steam oven and dishwasher are all from Miele. The dishwashers are paneled with cabinetry material (left/right of the sink) and integrate seamlessly Refrigerator and Freezer columns are from SubZero and we kept the stainless look to break up the walnut some. The microwave is a counter sitting Panasonic with a custom wood trim (made by Cabico) and the vent hood is from Zephyr.

When we drove out to Mukilteo for our initial consultation, we immediately fell in love with this house. With its tall ceilings, eclectic mix of wood, glass and steel, and gorgeous view of the Puget Sound, we quickly nicknamed this project "The Mukilteo Gem". Our client, a cook and baker, did not like her existing kitchen. The main points of issue were short runs of available counter tops, lack of storage and shortage of light. So, we were called in to implement some big, bold ideas into a small footprint kitchen with big potential. We completely changed the layout of the room by creating a tall, built-in storage wall and a continuous u-shape counter top. Early in the project, we took inventory of every item our clients wanted to store in the kitchen and ensured that every spoon, gadget, or bowl would have a dedicated "home" in their new kitchen. The finishes were meticulously selected to ensure continuity throughout the house. We also played with the color scheme to achieve a bold yet natural feel.This kitchen is a prime example of how color can be used to both make a statement and project peace and balance simultaneously. While busy at work on our client's kitchen improvement, we also updated the entry and gave the homeowner a modern laundry room with triple the storage space they originally had.
End result: ecstatic clients and a very happy design team. That's what we call a big success!
John Granen.

DRAWERS!! easy access.. workhorse of the kitchen
Свежая идея для дизайна: п-образная кухня-гостиная среднего размера в стиле модернизм с врезной мойкой, плоскими фасадами, фасадами цвета дерева среднего тона, столешницей из кварцевого агломерата, серым фартуком, фартуком из керамической плитки, техникой из нержавеющей стали, паркетным полом среднего тона, полуостровом и белой столешницей - отличное фото интерьера
Свежая идея для дизайна: п-образная кухня-гостиная среднего размера в стиле модернизм с врезной мойкой, плоскими фасадами, фасадами цвета дерева среднего тона, столешницей из кварцевого агломерата, серым фартуком, фартуком из керамической плитки, техникой из нержавеющей стали, паркетным полом среднего тона, полуостровом и белой столешницей - отличное фото интерьера

A small enclosed kitchen is very common in many homes such as the home that we remodeled here.
Opening a wall to allow natural light to penetrate the space is a must. When budget is important the solution can be as you see in this project - the wall was opened and removed but a structural post remained and it was incorporated in the design.
The blue modern flat paneled cabinets was a perfect choice to contras the very familiar gray scale color scheme but it’s still compliments it since blue is in the correct cold color spectrum.
Notice the great black windows and the fantastic awning window facing the pool. The awning window is great to be able to serve the exterior sitting area near the pool.
Opening the wall also allowed us to compliment the kitchen with a nice bar/island sitting area without having an actual island in the space.
The best part of this kitchen is the large built-in pantry wall with a tall wine fridge and a lovely coffee area that we built in the sitting area made the kitchen expend into the breakfast nook and doubled the area that is now considered to be the kitchen.

Пример оригинального дизайна: большая п-образная кухня-гостиная в стиле модернизм с с полувстраиваемой мойкой (с передним бортиком), фасадами с утопленной филенкой, белыми фасадами, мраморной столешницей, серым фартуком, фартуком из керамогранитной плитки, техникой из нержавеющей стали, светлым паркетным полом, островом, бежевым полом и серой столешницей

Michelle Ruber
На фото: маленькая отдельная, п-образная кухня в стиле модернизм с врезной мойкой, фасадами в стиле шейкер, светлыми деревянными фасадами, столешницей из бетона, белым фартуком, фартуком из керамической плитки, техникой из нержавеющей стали и полом из линолеума без острова для на участке и в саду
На фото: маленькая отдельная, п-образная кухня в стиле модернизм с врезной мойкой, фасадами в стиле шейкер, светлыми деревянными фасадами, столешницей из бетона, белым фартуком, фартуком из керамической плитки, техникой из нержавеющей стали и полом из линолеума без острова для на участке и в саду

Once a foreclosure in shambles, this house was gutted and completely flipped into a gorgeous family home. The entry, living and kitchen were unlivable and required in depth redesign to create the open flow the home offers now. Clean lines and modern tranquility are now enjoyed daily by these homeowners! Design by Chad Hatfield, CR, CRKB. Photography by Versatile Imaging.

Modern kitchen in modern farmhouse. Taj Mahal countertops and glass display cabinets
Свежая идея для дизайна: большая отдельная, п-образная кухня в стиле модернизм с накладной мойкой, фасадами с утопленной филенкой, белыми фасадами, гранитной столешницей, белым фартуком, паркетным полом среднего тона, коричневым полом и черной столешницей - отличное фото интерьера
Свежая идея для дизайна: большая отдельная, п-образная кухня в стиле модернизм с накладной мойкой, фасадами с утопленной филенкой, белыми фасадами, гранитной столешницей, белым фартуком, паркетным полом среднего тона, коричневым полом и черной столешницей - отличное фото интерьера

This MandiCasa project exemplifies the art of making the most of petite kitchens, showing it is possible to fulfill the user’s every wish in both style and function, regardless of square footage.
For their apartment on New York’s Upper East Side, our client wanted their kitchen re-design to include a high-counter island that would open to the living room, providing a convenient area for preparing and enjoying meals. Aesthetically, they desired a more urban yet warm feel that would enhance the interior of their home.
Designers:
Lorena Polon, MandiCasa New York
Matthew Lee Interiors
Cabinetry: Rho and Yoga in Ghisa Urban lacquer and wood melamine
Appliances: Sub Zero/Wolf, Fisher Paykel DW, Galley workstation
Countertop: Dekton Rem by Cosentino

Made from FSC Certified solid wood oak kitchen full custom design U shaped kitchen. Marble benchtops flow to the ceiling. Brush brass skirting boards with seamless push to open doors. Eco friendly natrual vegatable oil light grey flooring high quaitly seamless alternative. Matt black power coated slide to open kitchen windows.

Идея дизайна: огромная п-образная кухня в стиле модернизм с обеденным столом, двойной мойкой, плоскими фасадами, коричневыми фасадами, столешницей из плитки, бежевым фартуком, фартуком из керамогранитной плитки, черной техникой, полом из керамогранита, полуостровом, бежевым полом и бежевой столешницей

We love the clean and crisp lines of this beautiful German manufactured kitchen in Hither Green. The inclusion of the peninsular island which houses the Siemens induction hob, creates much needed additional work top space and is a lovely sociable way to cook and entertain. The completely floor to ceiling cabinets, not only look stunning but maximise the storage space available. The combination of the warm oak Nebraska doors, wooden floor and yellow glass splash back compliment the matt white lacquer doors perfectly and bring a lovely warmth to this open plan kitchen space.

We created a Grand space for entertaining and giving more storage space and hanging out space by creating an Open Kitchen & Breakfast Area. We made it all cohesive to Design by bringing in Modern Farmhouse details such as the wood work and Decorative ShipLap & "X" Desigins on Island and Table enough for 8 people. White Cabinetry with Gold Accent Hardware and Industrial Wall Sconces & Hanging Table Pendants gives this Kitchen the Bling it needs. We added a Wetbar Space for the Husband to entertain guests and never sacrificed Design.

Serving as the heart of the home, this sleek and sexy kitchen features semi-custom modern slim shaker style cabinetry in Sherwin Williams Grizzle Gray. This color, rich in dark brown, black and blue undertones pairs exquisitely with the varied colors and veins within the stunning porcelain counter tops and counter to ceiling back splash. Diminutive flush-mount fixtures in wrapped brass positioned across the ceiling elevates this space even more as opposed to traditional recessed can lighting.
Photo: Zeke Ruelas

Transferred this space from dated crème colors and not enough storage to modern high-tech with designated storage for every item in the kitchen
Свежая идея для дизайна: п-образная кухня среднего размера в стиле модернизм с кладовкой, двойной мойкой, плоскими фасадами, серыми фасадами, столешницей из кварцевого агломерата, белым фартуком, фартуком из кварцевого агломерата, черной техникой, полом из травертина, полуостровом, разноцветным полом и белой столешницей - отличное фото интерьера
Свежая идея для дизайна: п-образная кухня среднего размера в стиле модернизм с кладовкой, двойной мойкой, плоскими фасадами, серыми фасадами, столешницей из кварцевого агломерата, белым фартуком, фартуком из кварцевого агломерата, черной техникой, полом из травертина, полуостровом, разноцветным полом и белой столешницей - отличное фото интерьера

Источник вдохновения для домашнего уюта: п-образная кухня в стиле модернизм с врезной мойкой, плоскими фасадами, белыми фасадами, столешницей из кварцевого агломерата, белым фартуком, техникой из нержавеющей стали, светлым паркетным полом, островом и белой столешницей

Стильный дизайн: большая п-образная кухня в стиле модернизм с с полувстраиваемой мойкой (с передним бортиком), фасадами с утопленной филенкой, синими фасадами, мраморной столешницей, белым фартуком, фартуком из терракотовой плитки, техникой из нержавеющей стали, светлым паркетным полом, островом, белой столешницей и сводчатым потолком - последний тренд
П-образная кухня в стиле модернизм – фото дизайна интерьера
1