П-образная кухня с полуостровом – фото дизайна интерьера
Сортировать:
Бюджет
Сортировать:Популярное за сегодня
121 - 140 из 68 281 фото
1 из 3

bla architekten / Steffen Junghans
Идея дизайна: п-образная кухня-гостиная среднего размера в современном стиле с монолитной мойкой, плоскими фасадами, черными фасадами, деревянной столешницей, черным фартуком, фартуком из дерева, светлым паркетным полом, полуостровом, коричневым полом и черной техникой
Идея дизайна: п-образная кухня-гостиная среднего размера в современном стиле с монолитной мойкой, плоскими фасадами, черными фасадами, деревянной столешницей, черным фартуком, фартуком из дерева, светлым паркетным полом, полуостровом, коричневым полом и черной техникой

Свежая идея для дизайна: п-образная кухня среднего размера в стиле модернизм с врезной мойкой, плоскими фасадами, серыми фасадами, серым фартуком, паркетным полом среднего тона, полуостровом, коричневым полом, столешницей из кварцевого агломерата, фартуком из мрамора, белой столешницей и двухцветным гарнитуром - отличное фото интерьера
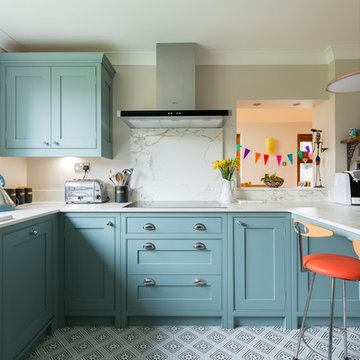
David Rannard
На фото: отдельная, п-образная кухня в стиле неоклассика (современная классика) с накладной мойкой, фасадами в стиле шейкер, синими фасадами, белым фартуком, полуостровом и разноцветным полом
На фото: отдельная, п-образная кухня в стиле неоклассика (современная классика) с накладной мойкой, фасадами в стиле шейкер, синими фасадами, белым фартуком, полуостровом и разноцветным полом

Exklusive, schwarze Wohnküche mit Holzakzenten für die ganze Familie in Erlangen. Zu einer gelungenen Küchenplanung tragen nicht nur hochwertige Materialien, sondern auch eine durchdachte Linienführung bei den Fronten und ein Beleuchtungskonzept bei.

Свежая идея для дизайна: п-образная кухня среднего размера в стиле модернизм с плоскими фасадами, мраморной столешницей, черным фартуком, полуостровом, врезной мойкой, техникой из нержавеющей стали, черным полом и черно-белыми фасадами - отличное фото интерьера

The kitchen is a mix of existing and new cabinets that were made to match. Marmoleum (a natural sheet linoleum) flooring sets the kitchen apart in the home’s open plan. It is also low maintenance and resilient underfoot. Custom stainless steel countertops match the appliances, are low maintenance and are, uhm, stainless!
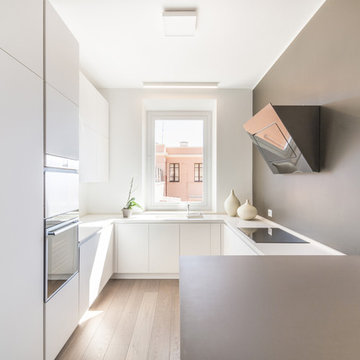
Cédric Dasesson
На фото: отдельная, п-образная кухня среднего размера в современном стиле с светлым паркетным полом, плоскими фасадами, белыми фасадами, бежевым фартуком, техникой из нержавеющей стали, полуостровом и мойкой у окна с
На фото: отдельная, п-образная кухня среднего размера в современном стиле с светлым паркетным полом, плоскими фасадами, белыми фасадами, бежевым фартуком, техникой из нержавеющей стали, полуостровом и мойкой у окна с

Wing Wong/Memories TTL
Пример оригинального дизайна: п-образная кухня среднего размера в стиле неоклассика (современная классика) с обеденным столом, с полувстраиваемой мойкой (с передним бортиком), фасадами с утопленной филенкой, белыми фасадами, мраморной столешницей, белым фартуком, фартуком из кирпича, техникой под мебельный фасад, полом из сланца, полуостровом и серым полом
Пример оригинального дизайна: п-образная кухня среднего размера в стиле неоклассика (современная классика) с обеденным столом, с полувстраиваемой мойкой (с передним бортиком), фасадами с утопленной филенкой, белыми фасадами, мраморной столешницей, белым фартуком, фартуком из кирпича, техникой под мебельный фасад, полом из сланца, полуостровом и серым полом
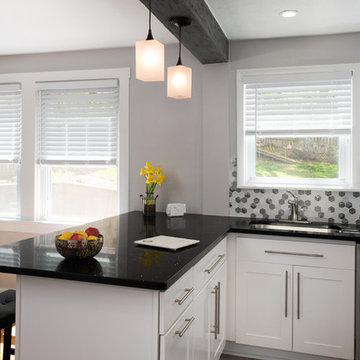
Third Shift Photography
Источник вдохновения для домашнего уюта: маленькая п-образная кухня в стиле модернизм с обеденным столом, врезной мойкой, фасадами в стиле шейкер, белыми фасадами, столешницей из кварцевого агломерата, серым фартуком, фартуком из мрамора, техникой из нержавеющей стали, полом из керамической плитки, полуостровом и серым полом для на участке и в саду
Источник вдохновения для домашнего уюта: маленькая п-образная кухня в стиле модернизм с обеденным столом, врезной мойкой, фасадами в стиле шейкер, белыми фасадами, столешницей из кварцевого агломерата, серым фартуком, фартуком из мрамора, техникой из нержавеющей стали, полом из керамической плитки, полуостровом и серым полом для на участке и в саду
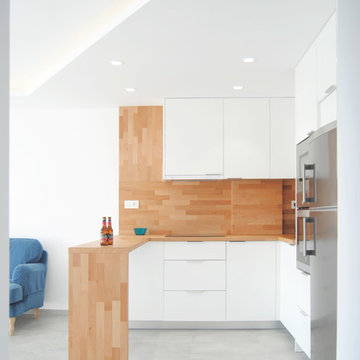
Apartamento frente al mar, diseñado y construido por LOFT 26
Идея дизайна: п-образная кухня-гостиная среднего размера в морском стиле с плоскими фасадами, белыми фасадами, деревянной столешницей, коричневым фартуком, фартуком из дерева, техникой из нержавеющей стали и полуостровом
Идея дизайна: п-образная кухня-гостиная среднего размера в морском стиле с плоскими фасадами, белыми фасадами, деревянной столешницей, коричневым фартуком, фартуком из дерева, техникой из нержавеющей стали и полуостровом

What had been an outdated and dark space with old appliances, is now a bright, stylish and textural open-floor plan kitchen and dining space. Before the gut remodel, the spaces lacked the cool Midcentury style the homeowners craved.
Distinctive Kitchens was brought in to help choose finishes--tile backsplash and floors, sink, faucet, lighting, countertops and cabinet hardware. The goal was to bring the style and flare of the Midcentury Modern aesthetic back to the home using a neutral palette and lots of texture.
The adjacent dining room was also part of the design, because the rooms have such a strong relationship to each other. We consulted on furniture and lighting in that room, making sure the two light fixtures (one over the sink, the other over the dining table) didn't compete for attention.
We feel the end result is fresh, clean, and texturally beautiful.
Kitchen and dining room staging by Allison Scheff of Distinctive Kitchens.
Photos by Wynne H Earle
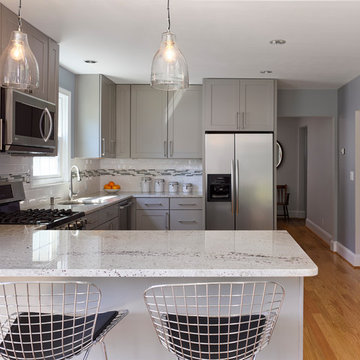
There is now a functional cooking area adjacent to a light-filled breakfast area, due to the addition’s upward-sloping ceiling and taller windows.
Photo: Tom Holdsworth Photography
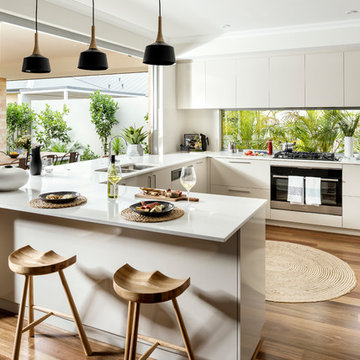
DMAX Photography
Пример оригинального дизайна: п-образная кухня-гостиная у окна в современном стиле с двойной мойкой, плоскими фасадами, бежевыми фасадами, техникой из нержавеющей стали, паркетным полом среднего тона, полуостровом и коричневым полом
Пример оригинального дизайна: п-образная кухня-гостиная у окна в современном стиле с двойной мойкой, плоскими фасадами, бежевыми фасадами, техникой из нержавеющей стали, паркетным полом среднего тона, полуостровом и коричневым полом

Lincoln Farmhouse
LEED-H Platinum, Net-Positive Energy
OVERVIEW. This LEED Platinum certified modern farmhouse ties into the cultural landscape of Lincoln, Massachusetts - a town known for its rich history, farming traditions, conservation efforts, and visionary architecture. The goal was to design and build a new single family home on 1.8 acres that respects the neighborhood’s agrarian roots, produces more energy than it consumes, and provides the family with flexible spaces to live-play-work-entertain. The resulting 2,800 SF home is proof that families do not need to compromise on style, space or comfort in a highly energy-efficient and healthy home.
CONNECTION TO NATURE. The attached garage is ubiquitous in new construction in New England’s cold climate. This home’s barn-inspired garage is intentionally detached from the main dwelling. A covered walkway connects the two structures, creating an intentional connection with the outdoors between auto and home.
FUNCTIONAL FLEXIBILITY. With a modest footprint, each space must serve a specific use, but also be flexible for atypical scenarios. The Mudroom serves everyday use for the couple and their children, but is also easy to tidy up to receive guests, eliminating the need for two entries found in most homes. A workspace is conveniently located off the mudroom; it looks out on to the back yard to supervise the children and can be closed off with a sliding door when not in use. The Away Room opens up to the Living Room for everyday use; it can be closed off with its oversized pocket door for secondary use as a guest bedroom with en suite bath.
NET POSITIVE ENERGY. The all-electric home consumes 70% less energy than a code-built house, and with measured energy data produces 48% more energy annually than it consumes, making it a 'net positive' home. Thick walls and roofs lack thermal bridging, windows are high performance, triple-glazed, and a continuous air barrier yields minimal leakage (0.27ACH50) making the home among the tightest in the US. Systems include an air source heat pump, an energy recovery ventilator, and a 13.1kW photovoltaic system to offset consumption and support future electric cars.
ACTUAL PERFORMANCE. -6.3 kBtu/sf/yr Energy Use Intensity (Actual monitored project data reported for the firm’s 2016 AIA 2030 Commitment. Average single family home is 52.0 kBtu/sf/yr.)
o 10,900 kwh total consumption (8.5 kbtu/ft2 EUI)
o 16,200 kwh total production
o 5,300 kwh net surplus, equivalent to 15,000-25,000 electric car miles per year. 48% net positive.
WATER EFFICIENCY. Plumbing fixtures and water closets consume a mere 60% of the federal standard, while high efficiency appliances such as the dishwasher and clothes washer also reduce consumption rates.
FOOD PRODUCTION. After clearing all invasive species, apple, pear, peach and cherry trees were planted. Future plans include blueberry, raspberry and strawberry bushes, along with raised beds for vegetable gardening. The house also offers a below ground root cellar, built outside the home's thermal envelope, to gain the passive benefit of long term energy-free food storage.
RESILIENCY. The home's ability to weather unforeseen challenges is predictable - it will fare well. The super-insulated envelope means during a winter storm with power outage, heat loss will be slow - taking days to drop to 60 degrees even with no heat source. During normal conditions, reduced energy consumption plus energy production means shelter from the burden of utility costs. Surplus production can power electric cars & appliances. The home exceeds snow & wind structural requirements, plus far surpasses standard construction for long term durability planning.
ARCHITECT: ZeroEnergy Design http://zeroenergy.com/lincoln-farmhouse
CONTRACTOR: Thoughtforms http://thoughtforms-corp.com/
PHOTOGRAPHER: Chuck Choi http://www.chuckchoi.com/
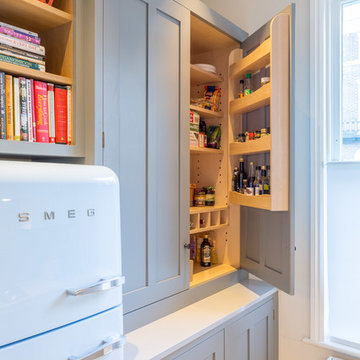
Nick White
На фото: п-образная кухня-гостиная среднего размера в классическом стиле с с полувстраиваемой мойкой (с передним бортиком), фасадами в стиле шейкер, серыми фасадами, столешницей из акрилового камня, синим фартуком, фартуком из плитки кабанчик, техникой под мебельный фасад, полом из керамогранита и полуостровом с
На фото: п-образная кухня-гостиная среднего размера в классическом стиле с с полувстраиваемой мойкой (с передним бортиком), фасадами в стиле шейкер, серыми фасадами, столешницей из акрилового камня, синим фартуком, фартуком из плитки кабанчик, техникой под мебельный фасад, полом из керамогранита и полуостровом с
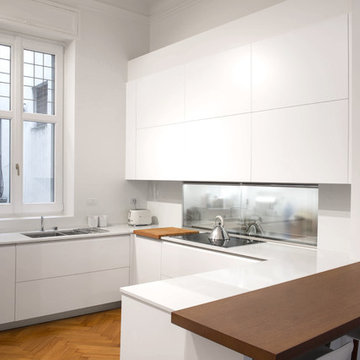
Пример оригинального дизайна: большая п-образная кухня в современном стиле с обеденным столом, двойной мойкой, плоскими фасадами, белыми фасадами, столешницей из кварцита, белым фартуком, фартуком из мрамора, техникой из нержавеющей стали, паркетным полом среднего тона и полуостровом

Balancing modern architectural elements with traditional Edwardian features was a key component of the complete renovation of this San Francisco residence. All new finishes were selected to brighten and enliven the spaces, and the home was filled with a mix of furnishings that convey a modern twist on traditional elements. The re-imagined layout of the home supports activities that range from a cozy family game night to al fresco entertaining.
Architect: AT6 Architecture
Builder: Citidev
Photographer: Ken Gutmaker Photography
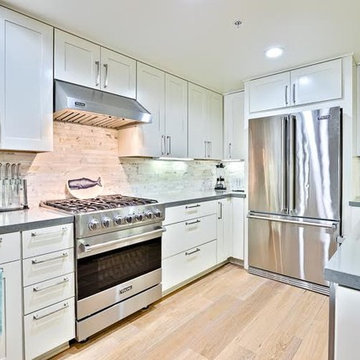
This La Jolla condo, located steps away from Wind n Sea beach was our client's third home we completed for them in San Diego. As vacation rental property owners, this Texas couple plans on making this their retirement escape in the years to come. In the meantime, the design had to be suitable for short time renters.
Keeping our clients' needs in mind, the interior design was geared to appeal to the out of towners. With a focus on durability, clean, simple and modern coastal design, we're all pretty certain this little gem is going to stand out amongst its competition. The formula is pretty simple, but our job is to make it happen! :)
Most of the furnishings were custom-made to fit the space perfectly, taking advantage of every inch and maximizing the space. Doubling up 2 full size beds in each of the guest rooms made this vacation rental property perfect for families and large groups.
One of our biggest challenges? Finding pieces we loved that had no metal accents! ((The salt air takes its toll on those pieces faster than you'd ever guess when you're this close to the ocean!)
We take no credit for the incredible sunsets you're guaranteed to get almost every night of your stay here, just one of the many perks of vacationing at Neptune Place. :)
Photo Credits: Anthony Ghiglia
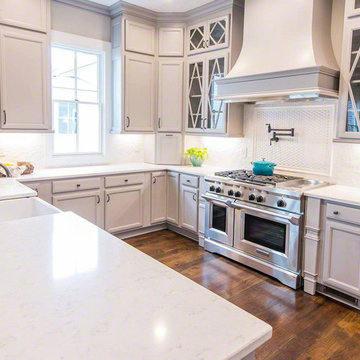
Свежая идея для дизайна: маленькая п-образная кухня-гостиная в стиле неоклассика (современная классика) с с полувстраиваемой мойкой (с передним бортиком), стеклянными фасадами, серыми фасадами, столешницей из кварцита, фартуком из плитки кабанчик, техникой из нержавеющей стали, темным паркетным полом и полуостровом для на участке и в саду - отличное фото интерьера

Стильный дизайн: большая отдельная, п-образная кухня в стиле модернизм с врезной мойкой, плоскими фасадами, светлыми деревянными фасадами, столешницей из акрилового камня, серым фартуком, фартуком из керамической плитки, техникой из нержавеющей стали, полом из травертина, полуостровом и бежевым полом - последний тренд
П-образная кухня с полуостровом – фото дизайна интерьера
7