П-образная кухня с фартуком из каменной плиты – фото дизайна интерьера
Сортировать:
Бюджет
Сортировать:Популярное за сегодня
1 - 20 из 18 694 фото

Идея дизайна: отдельная, п-образная кухня среднего размера в стиле рустика с зелеными фасадами, белым фартуком, фартуком из каменной плиты, техникой из нержавеющей стали, полом из керамогранита, белой столешницей, деревянным потолком, мойкой у окна, с полувстраиваемой мойкой (с передним бортиком), фасадами с утопленной филенкой и коричневым полом

Emily Followill
Свежая идея для дизайна: п-образная, светлая кухня среднего размера в стиле кантри с врезной мойкой, белыми фасадами, фартуком из каменной плиты, паркетным полом среднего тона, коричневым полом, обеденным столом, фасадами с утопленной филенкой, мраморной столешницей, белым фартуком, техникой под мебельный фасад и белой столешницей без острова - отличное фото интерьера
Свежая идея для дизайна: п-образная, светлая кухня среднего размера в стиле кантри с врезной мойкой, белыми фасадами, фартуком из каменной плиты, паркетным полом среднего тона, коричневым полом, обеденным столом, фасадами с утопленной филенкой, мраморной столешницей, белым фартуком, техникой под мебельный фасад и белой столешницей без острова - отличное фото интерьера

David Livingston
Идея дизайна: п-образная кухня среднего размера в классическом стиле с врезной мойкой, фасадами с декоративным кантом, бежевыми фасадами, черным фартуком, техникой из нержавеющей стали, островом, обеденным столом, столешницей из акрилового камня, фартуком из каменной плиты и светлым паркетным полом
Идея дизайна: п-образная кухня среднего размера в классическом стиле с врезной мойкой, фасадами с декоративным кантом, бежевыми фасадами, черным фартуком, техникой из нержавеющей стали, островом, обеденным столом, столешницей из акрилового камня, фартуком из каменной плиты и светлым паркетным полом

Стильный дизайн: п-образная кухня среднего размера в стиле неоклассика (современная классика) с обеденным столом, врезной мойкой, фасадами с утопленной филенкой, светлыми деревянными фасадами, мраморной столешницей, белым фартуком, фартуком из каменной плиты, техникой под мебельный фасад, светлым паркетным полом, островом, бежевым полом и белой столешницей - последний тренд
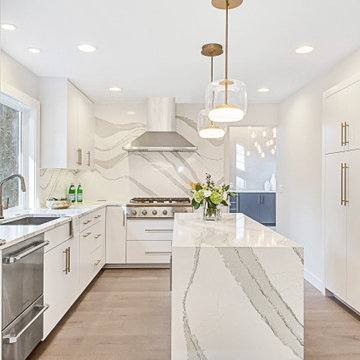
На фото: п-образная кухня-гостиная среднего размера в стиле модернизм с одинарной мойкой, плоскими фасадами, белыми фасадами, столешницей из кварцевого агломерата, белым фартуком, фартуком из каменной плиты, техникой из нержавеющей стали, светлым паркетным полом, островом, серым полом и белой столешницей с

Micheal Yearout
Источник вдохновения для домашнего уюта: п-образная кухня среднего размера в стиле модернизм с обеденным столом, с полувстраиваемой мойкой (с передним бортиком), плоскими фасадами, белыми фасадами, мраморной столешницей, серым фартуком, фартуком из каменной плиты, техникой из нержавеющей стали, паркетным полом среднего тона и островом
Источник вдохновения для домашнего уюта: п-образная кухня среднего размера в стиле модернизм с обеденным столом, с полувстраиваемой мойкой (с передним бортиком), плоскими фасадами, белыми фасадами, мраморной столешницей, серым фартуком, фартуком из каменной плиты, техникой из нержавеющей стали, паркетным полом среднего тона и островом

Thse clients came to me for a kitchen refresh. Keeping the existing floor plan but updating as much as possible. After explaining my thoughts, they chose to go with a much larger project. The wall to the garage wash pushed bach 12" to allow for the island to happen. This almost couldn't happen as there is a support post in the garage we had to keep. I designed the last pantry area as on 10" deep, allowing us to conceal that behind the cabinets. Then, we opend up the wall to the dining room to make the rooms one large space. The wall to the family room was also openend up, leaving the half wall to allow for the kitchen eating area. They wanted to incorporate a bar area, without it feeling like a "bar" The fabulous tall custom unit houses their wine collection and then half of the dining room buffet area holds glassware and other bar items. I helped the clients with all of the design choices.We all wanted to keep the space classic, war, functional and with mixed materials. I chose to use the same countertop material for the backsplash, to keep the space feeling as large as possible.

Свежая идея для дизайна: п-образная кухня в современном стиле с плоскими фасадами, бирюзовыми фасадами, белым фартуком, фартуком из каменной плиты, светлым паркетным полом, полуостровом, бежевым полом и белой столешницей - отличное фото интерьера

Источник вдохновения для домашнего уюта: п-образная кухня-гостиная среднего размера в стиле рустика с плоскими фасадами, светлыми деревянными фасадами, островом, столешницей из акрилового камня, коричневым фартуком, фартуком из каменной плиты, цветной техникой, врезной мойкой, полом из травертина и бежевым полом
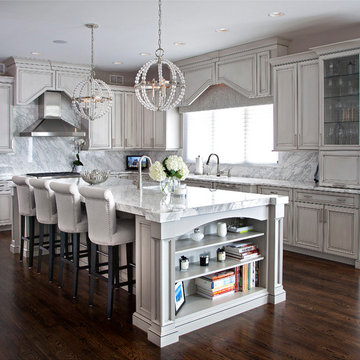
Transitional Grey Kitchen Design in Belair, Livingston, NJ
Grey cabinets, with Statuary white marble counters and backsplash.
Ken Lauben
На фото: большая п-образная кухня-гостиная в стиле неоклассика (современная классика) с врезной мойкой, фасадами с выступающей филенкой, серыми фасадами, мраморной столешницей, фартуком из каменной плиты, техникой из нержавеющей стали, темным паркетным полом, островом и белым фартуком с
На фото: большая п-образная кухня-гостиная в стиле неоклассика (современная классика) с врезной мойкой, фасадами с выступающей филенкой, серыми фасадами, мраморной столешницей, фартуком из каменной плиты, техникой из нержавеющей стали, темным паркетным полом, островом и белым фартуком с

Casey Dunn
На фото: п-образная кухня в стиле ретро с обеденным столом, с полувстраиваемой мойкой (с передним бортиком), плоскими фасадами, серыми фасадами, столешницей из кварцита, фартуком из каменной плиты, техникой из нержавеющей стали, паркетным полом среднего тона и полуостровом
На фото: п-образная кухня в стиле ретро с обеденным столом, с полувстраиваемой мойкой (с передним бортиком), плоскими фасадами, серыми фасадами, столешницей из кварцита, фартуком из каменной плиты, техникой из нержавеющей стали, паркетным полом среднего тона и полуостровом

Пример оригинального дизайна: п-образная кухня в стиле неоклассика (современная классика) с врезной мойкой, фасадами с утопленной филенкой, белыми фасадами, белым фартуком, фартуком из каменной плиты, техникой под мебельный фасад, светлым паркетным полом, островом, бежевым полом и черной столешницей

This mid-century modern home celebrates the beauty of nature, and this newly restored kitchen embraces the home's roots with materials to match.
Walnut cabinets with a slab front in a natural finish complement the rest of the home's paneling beautifully. A thick quartzite countertop on the island, and the same stone for the perimeter countertops and backsplash feature an elegant veining. The natural light and large windows above the sink further connect this kitchen to the outdoors, making it a true celebration of nature.\

In the kitchen we exposed the previously hidden original brick walls by eliminating the upper storage and swapping with chunky shelves that wrap the brick. Additional lighting onto the texture of the exposed brick brings the architecture back into the space and provides a nice contrast to the sleek slab doors. We created placement for dish storage by adding a wall of shallow drawers underneath with peg organizers. We extended the island to provide additional seating and more space for baking.
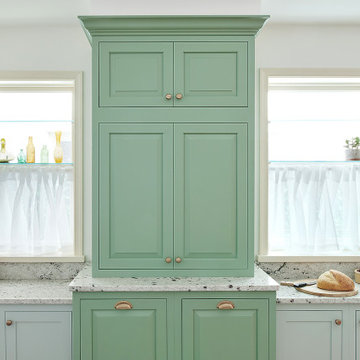
Свежая идея для дизайна: п-образная кухня среднего размера в стиле кантри с обеденным столом, фасадами с выступающей филенкой, зелеными фасадами, гранитной столешницей, белым фартуком, фартуком из каменной плиты и белой столешницей без острова - отличное фото интерьера
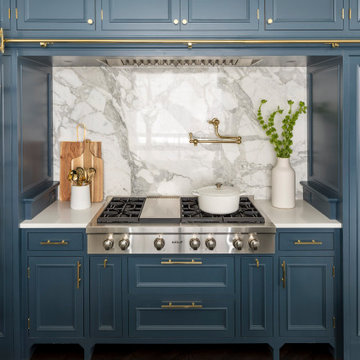
Martha O'Hara Interiors, Interior Design & Photo Styling | John Kraemer & Sons, Builder | Troy Thies, Photography Please Note: All “related,” “similar,” and “sponsored” products tagged or listed by Houzz are not actual products pictured. They have not been approved by Martha O’Hara Interiors nor any of the professionals credited. For information about our work, please contact design@oharainteriors.com.
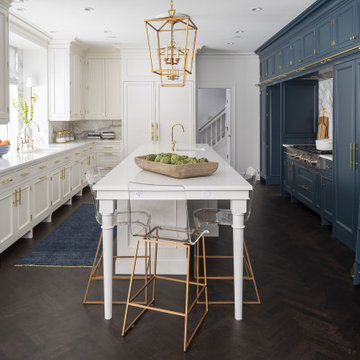
Martha O'Hara Interiors, Interior Design & Photo Styling | John Kraemer & Sons, Builder | Troy Thies, Photography Please Note: All “related,” “similar,” and “sponsored” products tagged or listed by Houzz are not actual products pictured. They have not been approved by Martha O’Hara Interiors nor any of the professionals credited. For information about our work, please contact design@oharainteriors.com.

На фото: отдельная, п-образная, светлая кухня среднего размера в стиле неоклассика (современная классика) с с полувстраиваемой мойкой (с передним бортиком), фасадами с утопленной филенкой, белыми фасадами, столешницей из кварцита, белым фартуком, фартуком из каменной плиты, техникой из нержавеющей стали, светлым паркетным полом, островом, коричневым полом, белой столешницей и кессонным потолком с

The architect’s plans had a single island with large windows on both main walls. The one window overlooked the unattractive side of a neighbor’s house while the other was not large enough to see the beautiful large back yard. The kitchen entry location made the mudroom extremely small and left only a few design options for the kitchen layout. The almost 14’ high ceilings also gave lots of opportunities for a unique design, but care had to be taken to still make the space feel warm and cozy.
After drawing four design options, one was chosen that relocated the entry from the mudroom, making the mudroom a lot more accessible. A prep island across from the range and an entertaining island were included. The entertaining island included a beverage refrigerator for guests to congregate around and to help them stay out of the kitchen work areas. The small island appeared to be floating on legs and incorporates a sink and single dishwasher drawer for easy clean up of pots and pans.
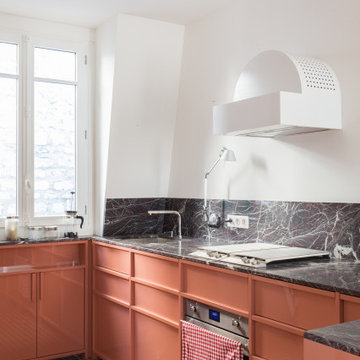
Projet réalisé avec Concorde
На фото: п-образная кухня в современном стиле с врезной мойкой, оранжевыми фасадами, разноцветным фартуком, фартуком из каменной плиты, техникой из нержавеющей стали, оранжевым полом и разноцветной столешницей
На фото: п-образная кухня в современном стиле с врезной мойкой, оранжевыми фасадами, разноцветным фартуком, фартуком из каменной плиты, техникой из нержавеющей стали, оранжевым полом и разноцветной столешницей
П-образная кухня с фартуком из каменной плиты – фото дизайна интерьера
1