П-образная кухня – фото дизайна интерьера
Сортировать:
Бюджет
Сортировать:Популярное за сегодня
1 - 20 из 1 126 фото
1 из 3

Boston Home Magazine
На фото: большая п-образная кухня в классическом стиле с обеденным столом, с полувстраиваемой мойкой (с передним бортиком), фасадами в стиле шейкер, белыми фасадами, мраморной столешницей, белым фартуком, фартуком из плитки кабанчик, техникой из нержавеющей стали, темным паркетным полом и двухцветным гарнитуром с
На фото: большая п-образная кухня в классическом стиле с обеденным столом, с полувстраиваемой мойкой (с передним бортиком), фасадами в стиле шейкер, белыми фасадами, мраморной столешницей, белым фартуком, фартуком из плитки кабанчик, техникой из нержавеющей стали, темным паркетным полом и двухцветным гарнитуром с

Every inch is important in small spaces. Custom cabinetry with built in appliances assure that the design flows in a clean uninterrupted way.
Пример оригинального дизайна: маленькая п-образная кухня в современном стиле с обеденным столом, врезной мойкой, фасадами в стиле шейкер, белыми фасадами, столешницей из кварцевого агломерата, техникой из нержавеющей стали, светлым паркетным полом, полуостровом и коричневым полом для на участке и в саду
Пример оригинального дизайна: маленькая п-образная кухня в современном стиле с обеденным столом, врезной мойкой, фасадами в стиле шейкер, белыми фасадами, столешницей из кварцевого агломерата, техникой из нержавеющей стали, светлым паркетным полом, полуостровом и коричневым полом для на участке и в саду

Renovation and reconfiguration of a 4500 sf loft in Tribeca. The main goal of the project was to better adapt the apartment to the needs of a growing family, including adding a bedroom to the children's wing and reconfiguring the kitchen to function as the center of family life. One of the main challenges was to keep the project on a very tight budget without compromising the high-end quality of the apartment.
Project team: Richard Goodstein, Emil Harasim, Angie Hunsaker, Michael Hanson
Contractor: Moulin & Associates, New York
Photos: Tom Sibley

This expansive traditional kitchen by senior designer, Randy O'Kane and Architect, Clark Neuringer, features Bilotta Collection cabinet in a custom color. Randy says, the best part about working with this client was that she loves design – and not just interior but she also loves holiday decorating and she has a beautiful sense of aesthetic (and does everything to the nines). For her kitchen she wanted a barn-like feel and it absolutely had to be functional because she both bakes and cooks for her family and neighbors every day. And as the mother of four teenage girls she has a lot of people coming in and out of her home all the time. She wanted her kitchen to be comfortable – not untouchable and not too “done”. When she first met with Bilotta senior designer Randy O’Kane, her #1 comment was: “I’m experiencing white kitchen fatigue”. So right from the start finding the perfect color was the prime focus. The challenge was infusing a center hall colonial with a sense of warmth, comfort and that barn aesthetic without being too rustic which is why they went with a straight greenish grey paint vs. something distressed. The flooring, by Artisan Wood floors, looks reclaimed with its wider long planks and fumed finish. The barn door separating the laundry room and the kitchen was made from hand selected barn wood, made custom according to the client’s detailed specifications, and hung with sliding hardware. The kitchen hardware was really a window sash pull from Rocky Mountain that was repurposed as handles in a living bronze finish mounted horizontally. Glazed brick tile, by Ann Sacks, really helped to embrace the overall concept. Since a lot of parties are hosted out of that space, the kitchen, and butler’s pantry off to the side, needed a good flow as well as areas to bake and stage the creations. Double ovens were a must as well as a 48” Wolf Range and a Rangecraft hood – four ovens are going all the time. Beverage drawers were added to allow others to flow through the kitchen without disturbing the cook. Lots of storage was added for a well-stocked kitchen. A unique detail is double door wall cabinets, some with wire mesh to allow to see their dishes for easy access. In the butler’s pantry, instead of mesh they opted for antique mirror glass fronts. Countertops are a natural quartzite for care free use and a solid wood table, by Brooks Custom, extends of the island, removable for flexibility, making the kitchen and dining area very functional. One of the client’s antique pieces (a hutch) was incorporated into the kitchen to give it a more authentic look as well as another surface to decorate and provide storage. The lighting over the island and breakfast table has exposed Edison bulbs which hearkens to that “barn” lighting. For the sinks, they used a fireclay Herbeau farmhouse on the perimeter and an undermount Rohl sink on the island. Faucets are by Waterworks. Standing back and taking it all in it’s a wonderful collaboration of carefully designed working space and a warm gathering space for family and guests. Bilotta Designer: Randy O’Kane, Architect: Clark Neuringer Architects, posthumously. Photo Credit: Peter Krupenye
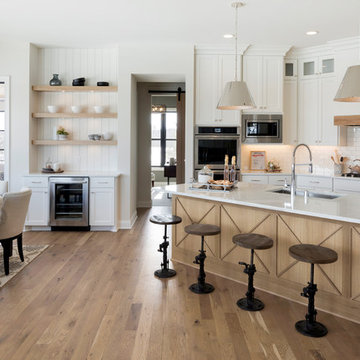
Spacecrafting
Свежая идея для дизайна: п-образная кухня в стиле кантри с обеденным столом, врезной мойкой, фасадами в стиле шейкер, белыми фасадами, белым фартуком, фартуком из плитки кабанчик, техникой из нержавеющей стали, паркетным полом среднего тона, островом, коричневым полом, белой столешницей и двухцветным гарнитуром - отличное фото интерьера
Свежая идея для дизайна: п-образная кухня в стиле кантри с обеденным столом, врезной мойкой, фасадами в стиле шейкер, белыми фасадами, белым фартуком, фартуком из плитки кабанчик, техникой из нержавеющей стали, паркетным полом среднего тона, островом, коричневым полом, белой столешницей и двухцветным гарнитуром - отличное фото интерьера

All Interior selections/finishes by Monique Varsames
Furniture staged by Stage to Show
Photos by Frank Ambrosiono
Свежая идея для дизайна: огромная п-образная кухня в классическом стиле с белыми фасадами, мраморной столешницей, техникой под мебельный фасад, островом, врезной мойкой, темным паркетным полом и фасадами с утопленной филенкой - отличное фото интерьера
Свежая идея для дизайна: огромная п-образная кухня в классическом стиле с белыми фасадами, мраморной столешницей, техникой под мебельный фасад, островом, врезной мойкой, темным паркетным полом и фасадами с утопленной филенкой - отличное фото интерьера

Huge Contemporary Kitchen
Designer: Teri Turan
На фото: огромная п-образная, светлая кухня в стиле неоклассика (современная классика) с с полувстраиваемой мойкой (с передним бортиком), фасадами в стиле шейкер, белыми фасадами, столешницей из кварцевого агломерата, бежевым фартуком, фартуком из стеклянной плитки, техникой из нержавеющей стали, полом из керамогранита, островом, бежевым полом и белой столешницей с
На фото: огромная п-образная, светлая кухня в стиле неоклассика (современная классика) с с полувстраиваемой мойкой (с передним бортиком), фасадами в стиле шейкер, белыми фасадами, столешницей из кварцевого агломерата, бежевым фартуком, фартуком из стеклянной плитки, техникой из нержавеющей стали, полом из керамогранита, островом, бежевым полом и белой столешницей с

photo: scott hargis
Источник вдохновения для домашнего уюта: п-образная кухня среднего размера в современном стиле с плоскими фасадами, фасадами цвета дерева среднего тона, техникой из нержавеющей стали, врезной мойкой, столешницей из кварцевого агломерата, полом из керамогранита, островом, фартуком цвета металлик и серым полом
Источник вдохновения для домашнего уюта: п-образная кухня среднего размера в современном стиле с плоскими фасадами, фасадами цвета дерева среднего тона, техникой из нержавеющей стали, врезной мойкой, столешницей из кварцевого агломерата, полом из керамогранита, островом, фартуком цвета металлик и серым полом
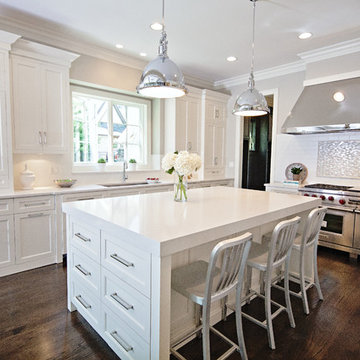
Krista Sobkowiak
Идея дизайна: большая п-образная кухня в современном стиле с врезной мойкой, фасадами в стиле шейкер, белыми фасадами, белым фартуком, фартуком из плитки кабанчик, техникой из нержавеющей стали, обеденным столом, столешницей из акрилового камня, темным паркетным полом, островом и белой столешницей
Идея дизайна: большая п-образная кухня в современном стиле с врезной мойкой, фасадами в стиле шейкер, белыми фасадами, белым фартуком, фартуком из плитки кабанчик, техникой из нержавеющей стали, обеденным столом, столешницей из акрилового камня, темным паркетным полом, островом и белой столешницей

Geneva Cabinet Company, LLC., LAKE GENEVA, WI.,- kitchen remodel featuring blue and white cabinetry from Plato Woodwork and tile from Bella Tile and Stone. Custom cabinetry is painted with Benjamin Moore Arctic White Uppers and Moody Blue Bases. Hardware is from Schaub in a natural bronze finish

Photos by Project Focus Photography
Идея дизайна: огромная отдельная, п-образная кухня в стиле неоклассика (современная классика) с врезной мойкой, белыми фасадами, столешницей из кварцевого агломерата, белым фартуком, фартуком из плитки мозаики, техникой под мебельный фасад, темным паркетным полом, островом, белой столешницей, фасадами в стиле шейкер и серым полом
Идея дизайна: огромная отдельная, п-образная кухня в стиле неоклассика (современная классика) с врезной мойкой, белыми фасадами, столешницей из кварцевого агломерата, белым фартуком, фартуком из плитки мозаики, техникой под мебельный фасад, темным паркетным полом, островом, белой столешницей, фасадами в стиле шейкер и серым полом
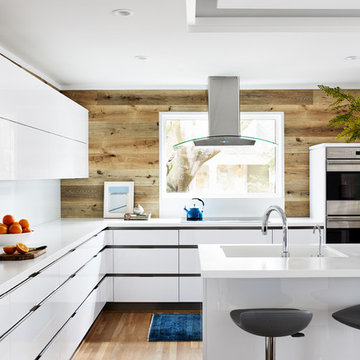
Свежая идея для дизайна: п-образная кухня среднего размера в стиле ретро с плоскими фасадами, белыми фасадами, столешницей из акрилового камня, белым фартуком, техникой из нержавеющей стали, островом, белой столешницей, монолитной мойкой, паркетным полом среднего тона и коричневым полом - отличное фото интерьера

The kitchen has a u-shaped plan and a custom-made central bamboo and walnut table.
Photo by Jim Houston
Источник вдохновения для домашнего уюта: п-образная кухня в стиле ретро с врезной мойкой, плоскими фасадами, фасадами цвета дерева среднего тона, белым фартуком, фартуком из стекла, техникой из нержавеющей стали, островом, серым полом и белой столешницей
Источник вдохновения для домашнего уюта: п-образная кухня в стиле ретро с врезной мойкой, плоскими фасадами, фасадами цвета дерева среднего тона, белым фартуком, фартуком из стекла, техникой из нержавеющей стали, островом, серым полом и белой столешницей

Источник вдохновения для домашнего уюта: п-образная кухня в средиземноморском стиле с врезной мойкой, фасадами с утопленной филенкой, зелеными фасадами, белым фартуком, техникой из нержавеющей стали, паркетным полом среднего тона, островом, коричневым полом и белой столешницей

Свежая идея для дизайна: п-образная кухня в стиле кантри с обеденным столом, с полувстраиваемой мойкой (с передним бортиком), фасадами с утопленной филенкой, фасадами цвета дерева среднего тона, серым фартуком, фартуком из плитки мозаики, техникой из нержавеющей стали, паркетным полом среднего тона, островом, коричневым полом, белой столешницей и двухцветным гарнитуром - отличное фото интерьера
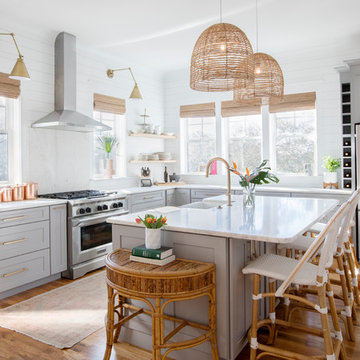
Margaret Wright Photography © 2018 Houzz
Стильный дизайн: п-образная кухня в морском стиле с с полувстраиваемой мойкой (с передним бортиком), фасадами в стиле шейкер, серыми фасадами, белым фартуком, техникой из нержавеющей стали, паркетным полом среднего тона, островом, коричневым полом и белой столешницей - последний тренд
Стильный дизайн: п-образная кухня в морском стиле с с полувстраиваемой мойкой (с передним бортиком), фасадами в стиле шейкер, серыми фасадами, белым фартуком, техникой из нержавеющей стали, паркетным полом среднего тона, островом, коричневым полом и белой столешницей - последний тренд

Источник вдохновения для домашнего уюта: большая п-образная кухня-гостиная в современном стиле с врезной мойкой, плоскими фасадами, столешницей из кварцевого агломерата, фартуком из металлической плитки, техникой из нержавеющей стали, полом из керамогранита, серым полом, черными фасадами, фартуком цвета металлик, двумя и более островами и двухцветным гарнитуром

This home was flipped for our show, Lone Star Flip on HGTV! We chose a midcentury modern aesthetic because the home was built in 1950. Enjoy the transformation!
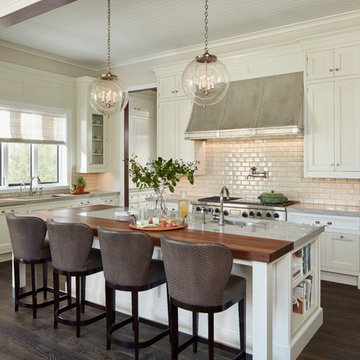
In an effort to accommodate family time, as well as provide a highly functional, world-class kitchen we designed an integrated family room and kitchen with enough space for a sizeable breakfast table, a large island with stool seating, and a significant amount of storage and counter space. Special touches included a painted tongue and groove ceiling, O’Brien Harris hand painted cabinetry with pewter hood, walnut countertop inset and quartzite countertops.
Architecture, Design & Construction by BGD&C
Interior Design by Kaldec Architecture + Design
Exterior Photography: Tony Soluri
Interior Photography: Nathan Kirkman
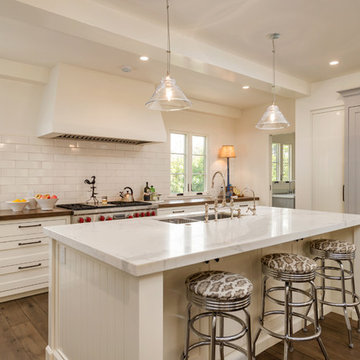
Пример оригинального дизайна: большая п-образная кухня-гостиная в средиземноморском стиле с врезной мойкой, фасадами с утопленной филенкой, белыми фасадами, столешницей из кварцита, белым фартуком, фартуком из керамической плитки, цветной техникой, островом, коричневым полом и темным паркетным полом
П-образная кухня – фото дизайна интерьера
1