Открытая гостиная в стиле ретро – фото дизайна интерьера
Сортировать:
Бюджет
Сортировать:Популярное за сегодня
1 - 20 из 9 673 фото

The cozy Mid Century Modern family room features an original stacked stone fireplace and exposed ceiling beams. The bright and open space provides the perfect entertaining area for friends and family. A glimpse into the adjacent kitchen reveals walnut barstools and a striking mix of kitchen cabinet colors in deep blue and walnut.

На фото: открытая гостиная комната в стиле ретро с белыми стенами, стандартным камином, серым полом, балками на потолке, сводчатым потолком и деревянным потолком с

Our poster project for The Three P's, this small midcentury home south of campus has great bones but lacked vibrancy - a je ne sais quoi that the clients were searching to savoir once and for all. SYI worked with them to nail down a design direction and furniture plan, and they decided to invest in the big-impact items first: built-ins and lighting and a fresh paint job that included a beautiful deep blue-green line around the windows. The vintage rug was an Etsy score at an awesome price, but only after the client spent months scouring options and sources online that matched the vision and dimensions of the plan. A good year later, the West Elm sofa went on sale, so the client took advantage; some time after that, they painted the kitchen, created the drop zone / bench area, and rounded out the room with occasional tables and accessories. Their lesson: in patience, and details, there is beauty.
Photography by Gina Rogers Photography

1950’s mid century modern hillside home.
full restoration | addition | modernization.
board formed concrete | clear wood finishes | mid-mod style.
Photography ©Ciro Coelho/ArchitecturalPhoto.com
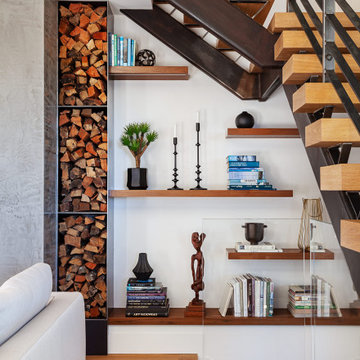
На фото: большая открытая гостиная комната в стиле ретро с белыми стенами, светлым паркетным полом, стандартным камином, фасадом камина из бетона и бежевым полом без телевизора

На фото: большая открытая гостиная комната в стиле ретро с белыми стенами, светлым паркетным полом, стандартным камином, фасадом камина из камня и бежевым полом с
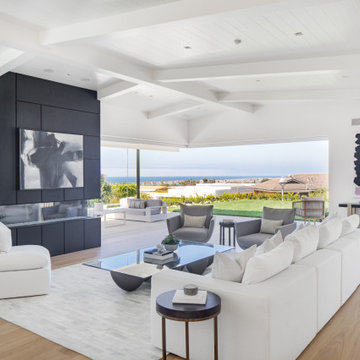
Свежая идея для дизайна: открытая гостиная комната в стиле ретро с белыми стенами, светлым паркетным полом и горизонтальным камином - отличное фото интерьера

Open Concept living room with original fireplace and tongue and groove ceilings. New Epoxy floors.
Свежая идея для дизайна: открытая гостиная комната:: освещение в стиле ретро с белыми стенами, стандартным камином, фасадом камина из кирпича, телевизором на стене и серым полом - отличное фото интерьера
Свежая идея для дизайна: открытая гостиная комната:: освещение в стиле ретро с белыми стенами, стандартным камином, фасадом камина из кирпича, телевизором на стене и серым полом - отличное фото интерьера
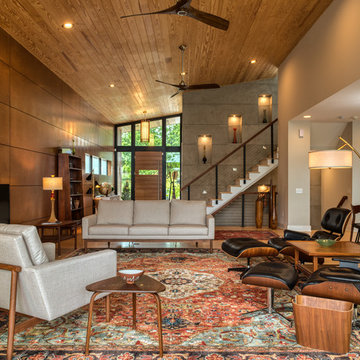
Mark Hoyle
Пример оригинального дизайна: большая открытая гостиная комната в стиле ретро с белыми стенами, светлым паркетным полом и белым полом
Пример оригинального дизайна: большая открытая гостиная комната в стиле ретро с белыми стенами, светлым паркетным полом и белым полом

A living green wall steals the show in this living room remodel. The walls are covered in a green grasscloth wallpaper. 2 brass wall sconces flank the thick wooden shelving. Centered on the wall is a vintage wooden console that holds the owner's record collection and a vintage record player.

Mid-Century Modern Living Room- white brick fireplace, paneled ceiling, spotlights, blue accents, sliding glass door, wood floor
Пример оригинального дизайна: открытая гостиная комната среднего размера в стиле ретро с белыми стенами, темным паркетным полом, фасадом камина из кирпича, коричневым полом и стандартным камином
Пример оригинального дизайна: открытая гостиная комната среднего размера в стиле ретро с белыми стенами, темным паркетным полом, фасадом камина из кирпича, коричневым полом и стандартным камином

Winner of the 2018 Tour of Homes Best Remodel, this whole house re-design of a 1963 Bennet & Johnson mid-century raised ranch home is a beautiful example of the magic we can weave through the application of more sustainable modern design principles to existing spaces.
We worked closely with our client on extensive updates to create a modernized MCM gem.
Extensive alterations include:
- a completely redesigned floor plan to promote a more intuitive flow throughout
- vaulted the ceilings over the great room to create an amazing entrance and feeling of inspired openness
- redesigned entry and driveway to be more inviting and welcoming as well as to experientially set the mid-century modern stage
- the removal of a visually disruptive load bearing central wall and chimney system that formerly partitioned the homes’ entry, dining, kitchen and living rooms from each other
- added clerestory windows above the new kitchen to accentuate the new vaulted ceiling line and create a greater visual continuation of indoor to outdoor space
- drastically increased the access to natural light by increasing window sizes and opening up the floor plan
- placed natural wood elements throughout to provide a calming palette and cohesive Pacific Northwest feel
- incorporated Universal Design principles to make the home Aging In Place ready with wide hallways and accessible spaces, including single-floor living if needed
- moved and completely redesigned the stairway to work for the home’s occupants and be a part of the cohesive design aesthetic
- mixed custom tile layouts with more traditional tiling to create fun and playful visual experiences
- custom designed and sourced MCM specific elements such as the entry screen, cabinetry and lighting
- development of the downstairs for potential future use by an assisted living caretaker
- energy efficiency upgrades seamlessly woven in with much improved insulation, ductless mini splits and solar gain
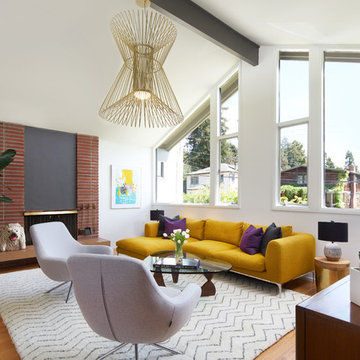
Mark Compton
Источник вдохновения для домашнего уюта: большая парадная, открытая гостиная комната в стиле ретро с белыми стенами, стандартным камином, фасадом камина из кирпича, светлым паркетным полом и бежевым полом без телевизора
Источник вдохновения для домашнего уюта: большая парадная, открытая гостиная комната в стиле ретро с белыми стенами, стандартным камином, фасадом камина из кирпича, светлым паркетным полом и бежевым полом без телевизора
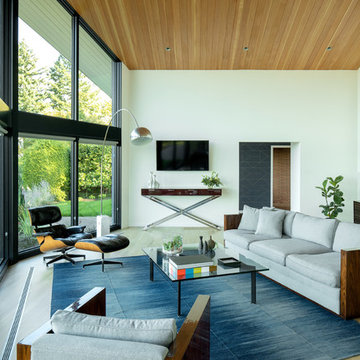
Living room looking toward entry.
Photo: Jeremy Bittermann
На фото: открытая гостиная комната среднего размера в стиле ретро с белыми стенами, светлым паркетным полом, телевизором на стене, коричневым полом и двусторонним камином с
На фото: открытая гостиная комната среднего размера в стиле ретро с белыми стенами, светлым паркетным полом, телевизором на стене, коричневым полом и двусторонним камином с

Luxurious modern sanctuary, remodeled 1957 mid-century architectural home is located in the hills just off the Famous Sunset Strip. The living area has 2 separate sitting areas that adorn a large stone fireplace while looking over a stunning view of the city.
I wanted to keep the original footprint of the house and some of the existing furniture. With the magic of fabric, rugs, accessories and upholstery this property was transformed into a new modern property.

Kimberley Bryan
Источник вдохновения для домашнего уюта: парадная, открытая гостиная комната в стиле ретро с белыми стенами, бетонным полом, стандартным камином, фасадом камина из камня, телевизором на стене и ковром на полу
Источник вдохновения для домашнего уюта: парадная, открытая гостиная комната в стиле ретро с белыми стенами, бетонным полом, стандартным камином, фасадом камина из камня, телевизором на стене и ковром на полу

Robyn Ivy Photography
www.robynivy.com
На фото: открытая гостиная комната среднего размера в стиле ретро с серыми стенами, паркетным полом среднего тона, стандартным камином, фасадом камина из плитки и отдельно стоящим телевизором
На фото: открытая гостиная комната среднего размера в стиле ретро с серыми стенами, паркетным полом среднего тона, стандартным камином, фасадом камина из плитки и отдельно стоящим телевизором
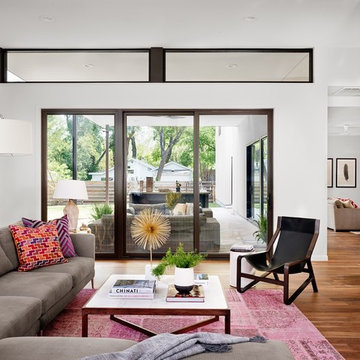
Casey Dunn
На фото: открытая гостиная комната в стиле ретро с белыми стенами и паркетным полом среднего тона с
На фото: открытая гостиная комната в стиле ретро с белыми стенами и паркетным полом среднего тона с

Lincoln Barbour
Пример оригинального дизайна: открытая гостиная комната среднего размера в стиле ретро с оранжевыми стенами, телевизором на стене, стандартным камином и фасадом камина из кирпича
Пример оригинального дизайна: открытая гостиная комната среднего размера в стиле ретро с оранжевыми стенами, телевизором на стене, стандартным камином и фасадом камина из кирпича
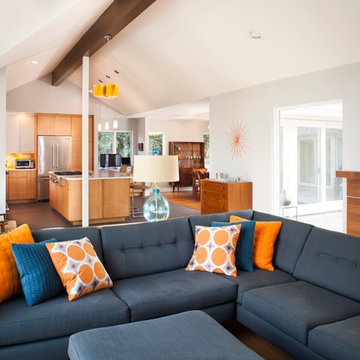
Designed & Built by Renewal Design-Build. RenewalDesignBuild.com
Photography by: Jeff Herr Photography
Пример оригинального дизайна: парадная, открытая гостиная комната:: освещение в стиле ретро с стандартным камином
Пример оригинального дизайна: парадная, открытая гостиная комната:: освещение в стиле ретро с стандартным камином
Открытая гостиная в стиле ретро – фото дизайна интерьера
1

