Открытая гостиная с коричневыми стенами – фото дизайна интерьера
Сортировать:
Бюджет
Сортировать:Популярное за сегодня
1 - 20 из 8 996 фото
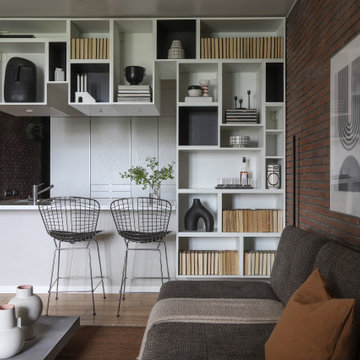
Идея дизайна: открытая гостиная комната в современном стиле с коричневыми стенами, коричневым полом и кирпичными стенами
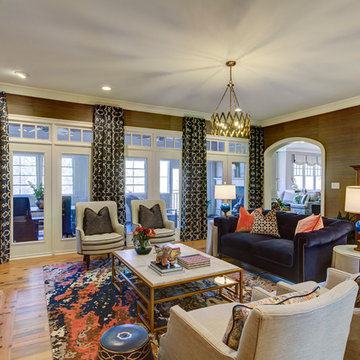
New View Photography
Пример оригинального дизайна: открытая гостиная комната среднего размера:: освещение в классическом стиле с коричневыми стенами, светлым паркетным полом, стандартным камином и фасадом камина из камня
Пример оригинального дизайна: открытая гостиная комната среднего размера:: освещение в классическом стиле с коричневыми стенами, светлым паркетным полом, стандартным камином и фасадом камина из камня

VPC’s featured Custom Home Project of the Month for March is the spectacular Mountain Modern Lodge. With six bedrooms, six full baths, and two half baths, this custom built 11,200 square foot timber frame residence exemplifies breathtaking mountain luxury.
The home borrows inspiration from its surroundings with smooth, thoughtful exteriors that harmonize with nature and create the ultimate getaway. A deck constructed with Brazilian hardwood runs the entire length of the house. Other exterior design elements include both copper and Douglas Fir beams, stone, standing seam metal roofing, and custom wire hand railing.
Upon entry, visitors are introduced to an impressively sized great room ornamented with tall, shiplap ceilings and a patina copper cantilever fireplace. The open floor plan includes Kolbe windows that welcome the sweeping vistas of the Blue Ridge Mountains. The great room also includes access to the vast kitchen and dining area that features cabinets adorned with valances as well as double-swinging pantry doors. The kitchen countertops exhibit beautifully crafted granite with double waterfall edges and continuous grains.
VPC’s Modern Mountain Lodge is the very essence of sophistication and relaxation. Each step of this contemporary design was created in collaboration with the homeowners. VPC Builders could not be more pleased with the results of this custom-built residence.

Идея дизайна: огромная открытая гостиная комната в современном стиле с коричневыми стенами, угловым камином, фасадом камина из камня, телевизором на стене и бежевым полом

This photo: An exterior living room encourages outdoor living, a key feature of the house. Perpendicular glass doors disappear into columns of stacked Cantera Negra stone builder Rich Brock found at Stone Source. When the doors retract, the space joins the interior's great room, and much of the house is opened to the elements. The quartet of chairs and the coffee table are from All American Outdoor Living.
Positioned near the base of iconic Camelback Mountain, “Outside In” is a modernist home celebrating the love of outdoor living Arizonans crave. The design inspiration was honoring early territorial architecture while applying modernist design principles.
Dressed with undulating negra cantera stone, the massing elements of “Outside In” bring an artistic stature to the project’s design hierarchy. This home boasts a first (never seen before feature) — a re-entrant pocketing door which unveils virtually the entire home’s living space to the exterior pool and view terrace.
A timeless chocolate and white palette makes this home both elegant and refined. Oriented south, the spectacular interior natural light illuminates what promises to become another timeless piece of architecture for the Paradise Valley landscape.
Project Details | Outside In
Architect: CP Drewett, AIA, NCARB, Drewett Works
Builder: Bedbrock Developers
Interior Designer: Ownby Design
Photographer: Werner Segarra
Publications:
Luxe Interiors & Design, Jan/Feb 2018, "Outside In: Optimized for Entertaining, a Paradise Valley Home Connects with its Desert Surrounds"
Awards:
Gold Nugget Awards - 2018
Award of Merit – Best Indoor/Outdoor Lifestyle for a Home – Custom
The Nationals - 2017
Silver Award -- Best Architectural Design of a One of a Kind Home - Custom or Spec
http://www.drewettworks.com/outside-in/

Стильный дизайн: большая парадная, открытая гостиная комната в стиле неоклассика (современная классика) с коричневыми стенами, ковровым покрытием, стандартным камином, фасадом камина из камня и бежевым полом без телевизора - последний тренд

Свежая идея для дизайна: открытая гостиная комната среднего размера в стиле модернизм с коричневыми стенами, паркетным полом среднего тона, горизонтальным камином, фасадом камина из плитки, телевизором на стене, коричневым полом и ковром на полу - отличное фото интерьера

На фото: большая открытая гостиная комната в современном стиле с коричневыми стенами, темным паркетным полом, горизонтальным камином, фасадом камина из плитки, телевизором на стене и коричневым полом
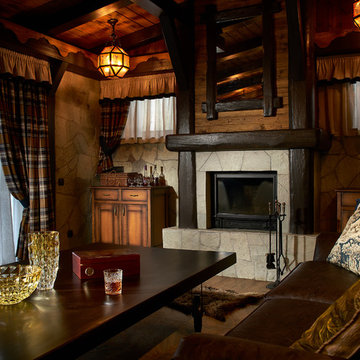
Небольшой дачный дом для семьи с детьми в пригороде Екатеринбурга.
Дизайнер, автор проекта – Роман Соколов
Фото – Михаил Поморцев | Pro.Foto
Ассистент – Илья Коваль
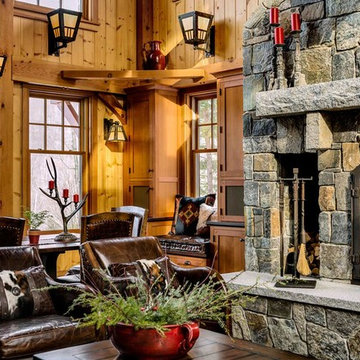
This three-story vacation home for a family of ski enthusiasts features 5 bedrooms and a six-bed bunk room, 5 1/2 bathrooms, kitchen, dining room, great room, 2 wet bars, great room, exercise room, basement game room, office, mud room, ski work room, decks, stone patio with sunken hot tub, garage, and elevator.
The home sits into an extremely steep, half-acre lot that shares a property line with a ski resort and allows for ski-in, ski-out access to the mountain’s 61 trails. This unique location and challenging terrain informed the home’s siting, footprint, program, design, interior design, finishes, and custom made furniture.
Credit: Samyn-D'Elia Architects
Project designed by Franconia interior designer Randy Trainor. She also serves the New Hampshire Ski Country, Lake Regions and Coast, including Lincoln, North Conway, and Bartlett.
For more about Randy Trainor, click here: https://crtinteriors.com/
To learn more about this project, click here: https://crtinteriors.com/ski-country-chic/

Interior Design by Michele Hybner and Shawn Falcone. Photos by Amoura Productions
На фото: парадная, открытая гостиная комната в стиле неоклассика (современная классика) с коричневыми стенами, темным паркетным полом, горизонтальным камином, фасадом камина из камня, телевизором на стене и коричневым полом с
На фото: парадная, открытая гостиная комната в стиле неоклассика (современная классика) с коричневыми стенами, темным паркетным полом, горизонтальным камином, фасадом камина из камня, телевизором на стене и коричневым полом с
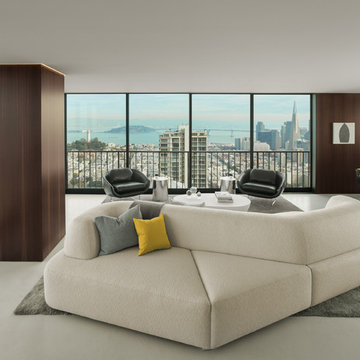
Cesar Rubio
Свежая идея для дизайна: маленькая открытая гостиная комната в стиле модернизм с коричневыми стенами, бетонным полом и скрытым телевизором без камина для на участке и в саду - отличное фото интерьера
Свежая идея для дизайна: маленькая открытая гостиная комната в стиле модернизм с коричневыми стенами, бетонным полом и скрытым телевизором без камина для на участке и в саду - отличное фото интерьера
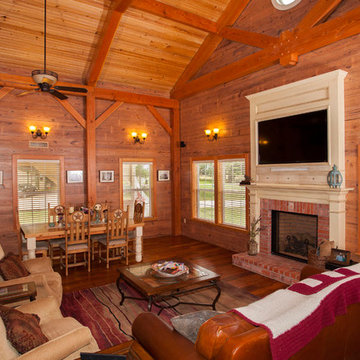
Стильный дизайн: открытая гостиная комната среднего размера в стиле рустика с коричневыми стенами, паркетным полом среднего тона, стандартным камином, фасадом камина из кирпича и телевизором на стене - последний тренд
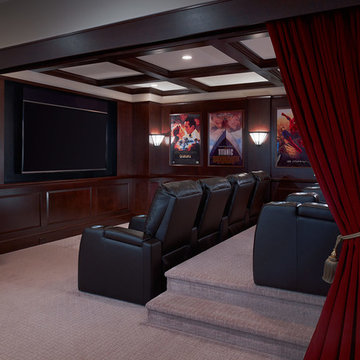
Open Home Theatre in Basement with Wood paneling and Theater seating
Источник вдохновения для домашнего уюта: открытый домашний кинотеатр в стиле неоклассика (современная классика) с коричневыми стенами, ковровым покрытием, мультимедийным центром и серым полом
Источник вдохновения для домашнего уюта: открытый домашний кинотеатр в стиле неоклассика (современная классика) с коричневыми стенами, ковровым покрытием, мультимедийным центром и серым полом
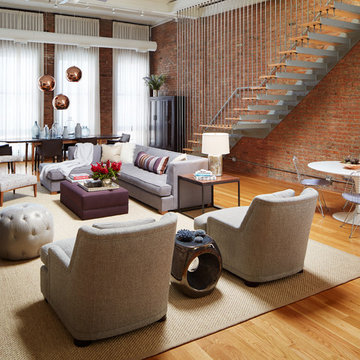
Urban Loft, Jessica Lagrange Interiors LLC, Photo by Werner Straube
На фото: большая открытая гостиная комната:: освещение в современном стиле с паркетным полом среднего тона, коричневыми стенами и коричневым полом
На фото: большая открытая гостиная комната:: освещение в современном стиле с паркетным полом среднего тона, коричневыми стенами и коричневым полом
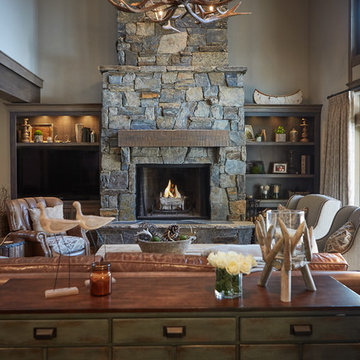
Ashley Avila
Пример оригинального дизайна: открытая гостиная комната в стиле рустика с коричневыми стенами, паркетным полом среднего тона, стандартным камином, фасадом камина из камня и мультимедийным центром
Пример оригинального дизайна: открытая гостиная комната в стиле рустика с коричневыми стенами, паркетным полом среднего тона, стандартным камином, фасадом камина из камня и мультимедийным центром

@S+D
На фото: открытая гостиная комната среднего размера в стиле фьюжн с коричневыми стенами, бетонным полом, печью-буржуйкой, фасадом камина из металла и с книжными шкафами и полками без телевизора с
На фото: открытая гостиная комната среднего размера в стиле фьюжн с коричневыми стенами, бетонным полом, печью-буржуйкой, фасадом камина из металла и с книжными шкафами и полками без телевизора с
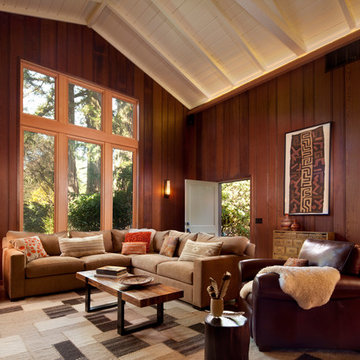
Gustave Carlson Design
Идея дизайна: большая открытая гостиная комната в современном стиле с коричневыми стенами и паркетным полом среднего тона без камина
Идея дизайна: большая открытая гостиная комната в современном стиле с коричневыми стенами и паркетным полом среднего тона без камина
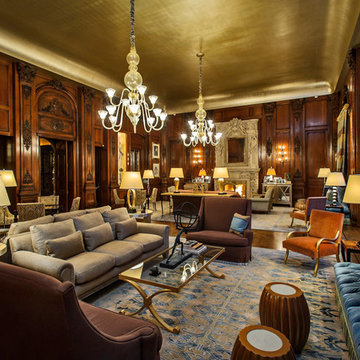
Dennis Mayer Photography
www.chilternestate.com
Идея дизайна: большая парадная, открытая гостиная комната в стиле фьюжн с коричневыми стенами, паркетным полом среднего тона, стандартным камином, фасадом камина из камня и коричневым полом
Идея дизайна: большая парадная, открытая гостиная комната в стиле фьюжн с коричневыми стенами, паркетным полом среднего тона, стандартным камином, фасадом камина из камня и коричневым полом

An Arts & Crafts built home using the philosophy of the era, "truth to materials, simple form, and handmade" as opposed to strictly A&C style furniture to furnish the space. Photography by Karen Melvin
Открытая гостиная с коричневыми стенами – фото дизайна интерьера
1

