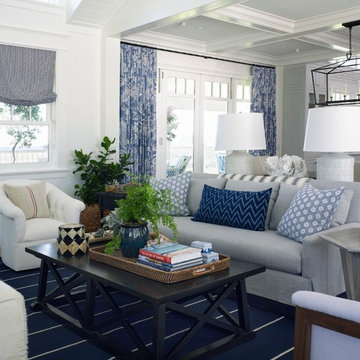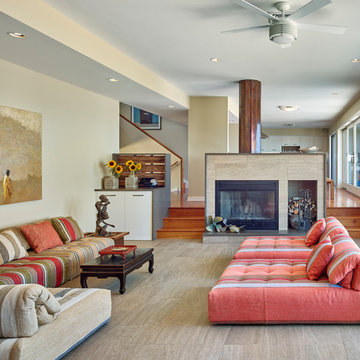Открытая гостиная – фото дизайна интерьера
Сортировать:
Бюджет
Сортировать:Популярное за сегодня
1 - 20 из 108 494 фото

Martha O'Hara Interiors, Interior Selections & Furnishings | Charles Cudd De Novo, Architecture | Troy Thies Photography | Shannon Gale, Photo Styling

Peter Bennetts
Стильный дизайн: большая парадная, открытая гостиная комната в современном стиле с белыми стенами, ковровым покрытием, двусторонним камином, фасадом камина из штукатурки и серым полом без телевизора - последний тренд
Стильный дизайн: большая парадная, открытая гостиная комната в современном стиле с белыми стенами, ковровым покрытием, двусторонним камином, фасадом камина из штукатурки и серым полом без телевизора - последний тренд

Свежая идея для дизайна: большая открытая, парадная гостиная комната:: освещение в современном стиле с паркетным полом среднего тона, стандартным камином, фасадом камина из камня и белыми стенами без телевизора - отличное фото интерьера

The family room, including the kitchen and breakfast area, features stunning indirect lighting, a fire feature, stacked stone wall, art shelves and a comfortable place to relax and watch TV.
Photography: Mark Boisclair

На фото: парадная, открытая гостиная комната среднего размера в стиле неоклассика (современная классика) с белыми стенами, светлым паркетным полом, угловым камином, фасадом камина из плитки и ковром на полу с

Charles Aydlett Photography
Mancuso Development
Palmer's Panorama (Twiddy house No. B987)
Outer Banks Furniture
Custom Audio
Jayne Beasley (seamstress)

Пример оригинального дизайна: большая парадная, открытая гостиная комната:: освещение в современном стиле с бежевыми стенами, горизонтальным камином и фасадом камина из плитки без телевизора

Jimmy Cohrssen Photography
Стильный дизайн: открытая гостиная комната среднего размера в стиле ретро с белыми стенами, полом из известняка, телевизором на стене и бежевым полом - последний тренд
Стильный дизайн: открытая гостиная комната среднего размера в стиле ретро с белыми стенами, полом из известняка, телевизором на стене и бежевым полом - последний тренд

На фото: большая парадная, открытая гостиная комната в морском стиле с белыми стенами, стандартным камином, темным паркетным полом, фасадом камина из плитки, коричневым полом и ковром на полу без телевизора

the great room was enlarged to the south - past the medium toned wood post and beam is new space. the new addition helps shade the patio below while creating a more usable living space. To the right of the new fireplace was the existing front door. Now there is a graceful seating area to welcome visitors. The wood ceiling was reused from the existing home.
WoodStone Inc, General Contractor
Home Interiors, Cortney McDougal, Interior Design
Draper White Photography

This is the ocean view second story living room which opens to the ocean view deck, dining room and kitchen.
Источник вдохновения для домашнего уюта: открытая гостиная комната в морском стиле с синими шторами
Источник вдохновения для домашнего уюта: открытая гостиная комната в морском стиле с синими шторами

Luxurious modern take on a traditional white Italian villa. An entry with a silver domed ceiling, painted moldings in patterns on the walls and mosaic marble flooring create a luxe foyer. Into the formal living room, cool polished Crema Marfil marble tiles contrast with honed carved limestone fireplaces throughout the home, including the outdoor loggia. Ceilings are coffered with white painted
crown moldings and beams, or planked, and the dining room has a mirrored ceiling. Bathrooms are white marble tiles and counters, with dark rich wood stains or white painted. The hallway leading into the master bedroom is designed with barrel vaulted ceilings and arched paneled wood stained doors. The master bath and vestibule floor is covered with a carpet of patterned mosaic marbles, and the interior doors to the large walk in master closets are made with leaded glass to let in the light. The master bedroom has dark walnut planked flooring, and a white painted fireplace surround with a white marble hearth.
The kitchen features white marbles and white ceramic tile backsplash, white painted cabinetry and a dark stained island with carved molding legs. Next to the kitchen, the bar in the family room has terra cotta colored marble on the backsplash and counter over dark walnut cabinets. Wrought iron staircase leading to the more modern media/family room upstairs.
Project Location: North Ranch, Westlake, California. Remodel designed by Maraya Interior Design. From their beautiful resort town of Ojai, they serve clients in Montecito, Hope Ranch, Malibu, Westlake and Calabasas, across the tri-county areas of Santa Barbara, Ventura and Los Angeles, south to Hidden Hills- north through Solvang and more.
Eclectic Living Room with Asian antiques from the owners' own travels. Deep purple, copper and white chenille fabrics and a handknotted wool rug. Modern art painting by Maraya, Home built by Timothy J. Droney

Photo: Shaun Cammack
The goal of the project was to create a modern log cabin on Coeur D’Alene Lake in North Idaho. Uptic Studios considered the combined occupancy of two families, providing separate spaces for privacy and common rooms that bring everyone together comfortably under one roof. The resulting 3,000-square-foot space nestles into the site overlooking the lake. A delicate balance of natural materials and custom amenities fill the interior spaces with stunning views of the lake from almost every angle.
The whole project was featured in Jan/Feb issue of Design Bureau Magazine.
See the story here:
http://www.wearedesignbureau.com/projects/cliff-family-robinson/

Пример оригинального дизайна: огромная открытая гостиная комната:: освещение в стиле неоклассика (современная классика) с белыми стенами, светлым паркетным полом, стандартным камином, фасадом камина из бетона, телевизором на стене и бежевым полом

Stefan Radtke
Стильный дизайн: открытая гостиная комната в стиле кантри с мультимедийным центром, серыми стенами, темным паркетным полом, коричневым полом и ковром на полу - последний тренд
Стильный дизайн: открытая гостиная комната в стиле кантри с мультимедийным центром, серыми стенами, темным паркетным полом, коричневым полом и ковром на полу - последний тренд

Jeri Koegel
Источник вдохновения для домашнего уюта: открытая гостиная комната в стиле неоклассика (современная классика) с белыми стенами, паркетным полом среднего тона, стандартным камином и коричневым полом
Источник вдохновения для домашнего уюта: открытая гостиная комната в стиле неоклассика (современная классика) с белыми стенами, паркетным полом среднего тона, стандартным камином и коричневым полом

Стильный дизайн: парадная, открытая гостиная комната в морском стиле с бежевыми стенами, стандартным камином и бежевым полом - последний тренд

This photo: Interior designer Claire Ownby, who crafted furniture for the great room's living area, took her cues for the palette from the architecture. The sofa's Roma fabric mimics the Cantera Negra stone columns, chairs sport a Pindler granite hue, and the Innovations Rodeo faux leather on the coffee table resembles the floor tiles. Nearby, Shakuff's Tube chandelier hangs over a dining table surrounded by chairs in a charcoal Pindler fabric.
Positioned near the base of iconic Camelback Mountain, “Outside In” is a modernist home celebrating the love of outdoor living Arizonans crave. The design inspiration was honoring early territorial architecture while applying modernist design principles.
Dressed with undulating negra cantera stone, the massing elements of “Outside In” bring an artistic stature to the project’s design hierarchy. This home boasts a first (never seen before feature) — a re-entrant pocketing door which unveils virtually the entire home’s living space to the exterior pool and view terrace.
A timeless chocolate and white palette makes this home both elegant and refined. Oriented south, the spectacular interior natural light illuminates what promises to become another timeless piece of architecture for the Paradise Valley landscape.
Project Details | Outside In
Architect: CP Drewett, AIA, NCARB, Drewett Works
Builder: Bedbrock Developers
Interior Designer: Ownby Design
Photographer: Werner Segarra
Publications:
Luxe Interiors & Design, Jan/Feb 2018, "Outside In: Optimized for Entertaining, a Paradise Valley Home Connects with its Desert Surrounds"
Awards:
Gold Nugget Awards - 2018
Award of Merit – Best Indoor/Outdoor Lifestyle for a Home – Custom
The Nationals - 2017
Silver Award -- Best Architectural Design of a One of a Kind Home - Custom or Spec
http://www.drewettworks.com/outside-in/

Стильный дизайн: открытая гостиная комната среднего размера в стиле неоклассика (современная классика) с серыми стенами, темным паркетным полом и коричневым полом - последний тренд

Amy Pearman, Boyd Pearman Photography
Пример оригинального дизайна: большая открытая, парадная гостиная комната:: освещение в стиле неоклассика (современная классика) с белыми стенами, темным паркетным полом, стандартным камином, коричневым полом и фасадом камина из камня без телевизора
Пример оригинального дизайна: большая открытая, парадная гостиная комната:: освещение в стиле неоклассика (современная классика) с белыми стенами, темным паркетным полом, стандартным камином, коричневым полом и фасадом камина из камня без телевизора
Открытая гостиная – фото дизайна интерьера
1

