Открытая гостиная – фото дизайна интерьера
Сортировать:
Бюджет
Сортировать:Популярное за сегодня
61 - 80 из 422 679 фото

1950’s mid century modern hillside home.
full restoration | addition | modernization.
board formed concrete | clear wood finishes | mid-mod style.
Photography ©Ciro Coelho/ArchitecturalPhoto.com

Photo by Brandon Barre
Источник вдохновения для домашнего уюта: большая открытая гостиная комната в стиле модернизм с мультимедийным центром, бежевым полом, паркетным полом среднего тона, стандартным камином и фасадом камина из камня
Источник вдохновения для домашнего уюта: большая открытая гостиная комната в стиле модернизм с мультимедийным центром, бежевым полом, паркетным полом среднего тона, стандартным камином и фасадом камина из камня
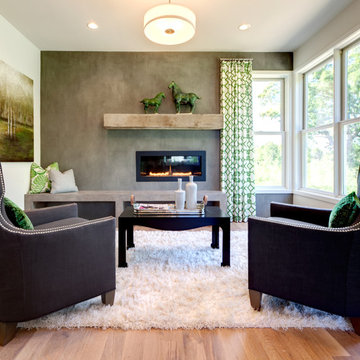
Источник вдохновения для домашнего уюта: открытая гостиная комната в современном стиле с серыми стенами, паркетным полом среднего тона, горизонтальным камином и акцентной стеной без телевизора
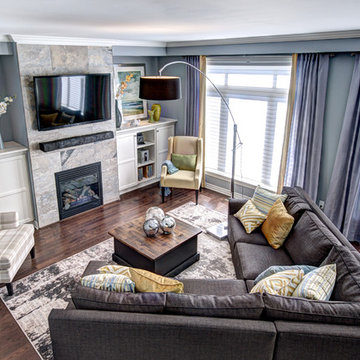
Custom made Barn board and pine Coffee table, reclaimed barnwood mantel, and custom drapes with gorgeous porcelain tile on the fireplace. Light cheerful palette of blue, gray, green, and yellow
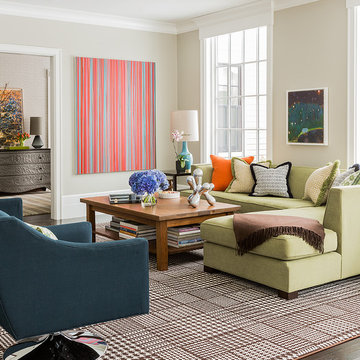
Photography by Michael J. Lee
Свежая идея для дизайна: большая открытая гостиная комната в стиле неоклассика (современная классика) с бежевыми стенами и темным паркетным полом - отличное фото интерьера
Свежая идея для дизайна: большая открытая гостиная комната в стиле неоклассика (современная классика) с бежевыми стенами и темным паркетным полом - отличное фото интерьера

Photographer: Jay Goodrich
This 2800 sf single-family home was completed in 2009. The clients desired an intimate, yet dynamic family residence that reflected the beauty of the site and the lifestyle of the San Juan Islands. The house was built to be both a place to gather for large dinners with friends and family as well as a cozy home for the couple when they are there alone.
The project is located on a stunning, but cripplingly-restricted site overlooking Griffin Bay on San Juan Island. The most practical area to build was exactly where three beautiful old growth trees had already chosen to live. A prior architect, in a prior design, had proposed chopping them down and building right in the middle of the site. From our perspective, the trees were an important essence of the site and respectfully had to be preserved. As a result we squeezed the programmatic requirements, kept the clients on a square foot restriction and pressed tight against property setbacks.
The delineate concept is a stone wall that sweeps from the parking to the entry, through the house and out the other side, terminating in a hook that nestles the master shower. This is the symbolic and functional shield between the public road and the private living spaces of the home owners. All the primary living spaces and the master suite are on the water side, the remaining rooms are tucked into the hill on the road side of the wall.
Off-setting the solid massing of the stone walls is a pavilion which grabs the views and the light to the south, east and west. Built in a position to be hammered by the winter storms the pavilion, while light and airy in appearance and feeling, is constructed of glass, steel, stout wood timbers and doors with a stone roof and a slate floor. The glass pavilion is anchored by two concrete panel chimneys; the windows are steel framed and the exterior skin is of powder coated steel sheathing.

This open family room is part of a larger addition to this Oak Park home, which also included a new kitchen and a second floor master suite. This project was designed and executed by award winning Normandy Designer Stephanie Bryant. The coferred ceilings and limestone fireplace surround add visual interest and elegance to this living room space. The soft blue color of the ceiling enhances the visual interest even further.

Стильный дизайн: открытая гостиная комната среднего размера в стиле модернизм с серыми стенами, паркетным полом среднего тона, телевизором на стене, серым полом и домашним баром - последний тренд

Creating an intimate space, when the great room flows to the dining room and kitchen, is felt in the coziness of the details that define each room. The transitional background is layered with furnishing stylings that lean to traditional, with a comfortable elegance. The blue and cream palette is derived from the rug, and blue is brought up to the window drapery to focus and frame the view to exterior. A wood coffee table reflects the caramel ceiling beams, and darker leather ottoman provides contrast and offers durability. Ceiling heights are lowered by perimeter soffits which allow for beams to define the space, and also conceal an automated shade to control the level of natural light. The floor lamp and tree provide additional verticality to ground and define the space from the nearby dining room and kitchen.
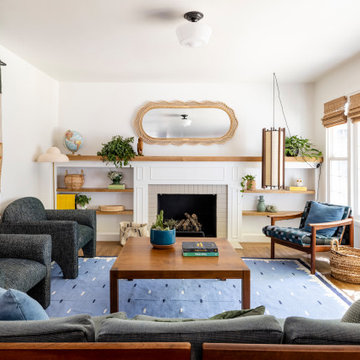
Eclectic bohemian living room ties multiple patterns and bright colors together while focused on a brick fireplace with a fresh coat of paint and custom built bookshelves.

На фото: открытая гостиная комната в стиле неоклассика (современная классика) с белыми стенами, светлым паркетным полом, стандартным камином, фасадом камина из каменной кладки, бежевым полом и балками на потолке
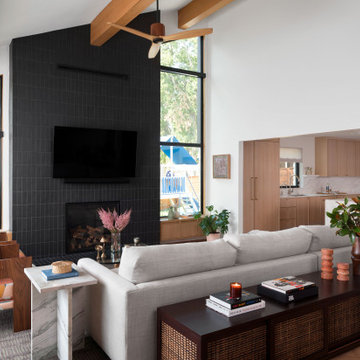
Beautiful open living room with ceiling beams and fireplace.
Источник вдохновения для домашнего уюта: открытая гостиная комната в стиле неоклассика (современная классика) с светлым паркетным полом, стандартным камином, фасадом камина из плитки, телевизором на стене и балками на потолке
Источник вдохновения для домашнего уюта: открытая гостиная комната в стиле неоклассика (современная классика) с светлым паркетным полом, стандартным камином, фасадом камина из плитки, телевизором на стене и балками на потолке

Источник вдохновения для домашнего уюта: открытая гостиная комната в современном стиле с серым полом и деревянным потолком
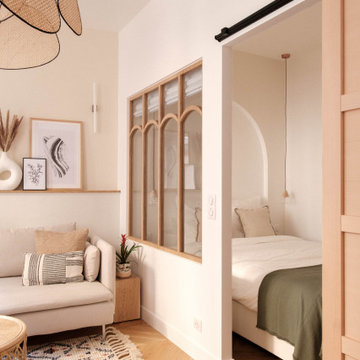
A deux pas du canal de l’Ourq dans le XIXè arrondissement de Paris, cet appartement était bien loin d’en être un. Surface vétuste et humide, corroborée par des problématiques structurelles importantes, le local ne présentait initialement aucun atout. Ce fut sans compter sur la faculté de projection des nouveaux acquéreurs et d’un travail important en amont du bureau d’étude Védia Ingéniérie, que cet appartement de 27m2 a pu se révéler. Avec sa forme rectangulaire et ses 3,00m de hauteur sous plafond, le potentiel de l’enveloppe architecturale offrait à l’équipe d’Ameo Concept un terrain de jeu bien prédisposé. Le challenge : créer un espace nuit indépendant et allier toutes les fonctionnalités d’un appartement d’une surface supérieure, le tout dans un esprit chaleureux reprenant les codes du « bohème chic ». Tout en travaillant les verticalités avec de nombreux rangements se déclinant jusqu’au faux plafond, une cuisine ouverte voit le jour avec son espace polyvalent dinatoire/bureau grâce à un plan de table rabattable, une pièce à vivre avec son canapé trois places, une chambre en second jour avec dressing, une salle d’eau attenante et un sanitaire séparé. Les surfaces en cannage se mêlent au travertin naturel, essences de chêne et zelliges aux nuances sables, pour un ensemble tout en douceur et caractère. Un projet clé en main pour cet appartement fonctionnel et décontracté destiné à la location.
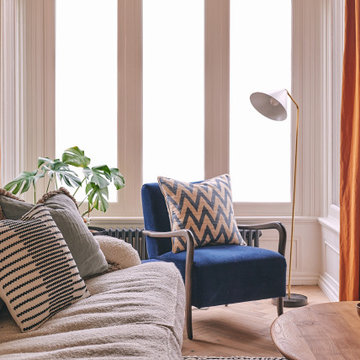
Источник вдохновения для домашнего уюта: открытая гостиная комната среднего размера с белыми стенами, светлым паркетным полом, печью-буржуйкой, фасадом камина из камня и серым полом

Living room and dining area featuring exposed wood beams, black and gold chandelier, shiplap walls, rattan coffee table, black table lamps, hardwood flooring, and large black windows.

Стильный дизайн: открытая гостиная комната среднего размера в стиле модернизм с музыкальной комнатой, серыми стенами, темным паркетным полом, телевизором на стене, серым полом, потолком с обоями и обоями на стенах без камина - последний тренд
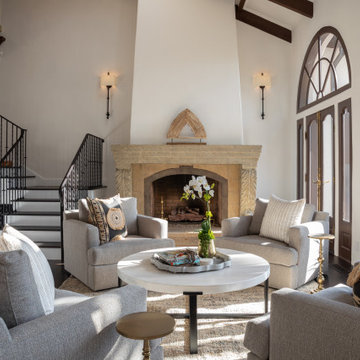
We updated the stairs, handrail and fireplace. Open seating with four large comfortable swivel chairs allows for watching the view or conversing.
Стильный дизайн: большая открытая гостиная комната в средиземноморском стиле с белыми стенами, темным паркетным полом, стандартным камином, фасадом камина из камня, коричневым полом и балками на потолке - последний тренд
Стильный дизайн: большая открытая гостиная комната в средиземноморском стиле с белыми стенами, темным паркетным полом, стандартным камином, фасадом камина из камня, коричневым полом и балками на потолке - последний тренд

Пример оригинального дизайна: большая открытая гостиная комната в стиле кантри с домашним баром, белыми стенами, паркетным полом среднего тона, стандартным камином, фасадом камина из кирпича, телевизором на стене, балками на потолке и стенами из вагонки
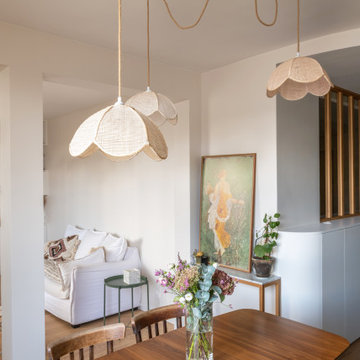
Стильный дизайн: открытая гостиная комната среднего размера в стиле кантри с белыми стенами, светлым паркетным полом, угловым камином, фасадом камина из штукатурки, телевизором на стене и коричневым полом - последний тренд
Открытая гостиная – фото дизайна интерьера
4

