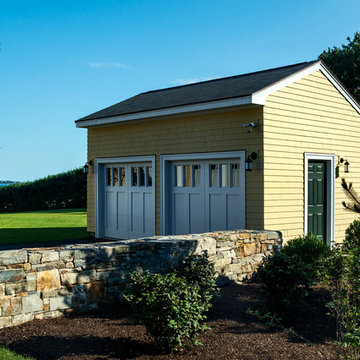Фото: отдельно стоящий гараж
Сортировать:
Бюджет
Сортировать:Популярное за сегодня
161 - 180 из 8 007 фото
1 из 2
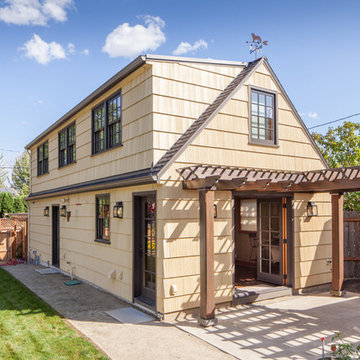
The homeowner of this old, detached garage wanted to create a functional living space with a kitchen, bathroom and second-story bedroom, while still maintaining a functional garage space. We salvaged hickory wood for the floors and built custom fir cabinets in the kitchen with patchwork tile backsplash and energy efficient appliances. As a historical home but without historical requirements, we had fun blending era-specific elements like traditional wood windows, French doors, and wood garage doors with modern elements like solar panels on the roof and accent lighting in the stair risers. In preparation for the next phase of construction (a full kitchen remodel and addition to the main house), we connected the plumbing between the main house and carriage house to make the project more cost-effective. We also built a new gate with custom stonework to match the trellis, expanded the patio between the main house and garage, and installed a gas fire pit to seamlessly tie the structures together and provide a year-round outdoor living space.
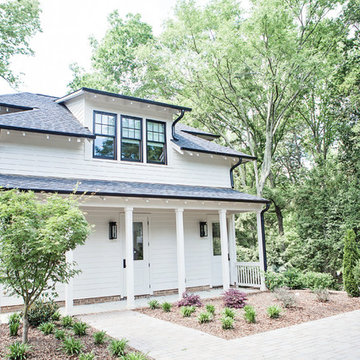
Megan White Photography; architect is Craft Design Studio.
На фото: большой отдельно стоящий гараж в классическом стиле с мастерской для двух машин
На фото: большой отдельно стоящий гараж в классическом стиле с мастерской для двух машин
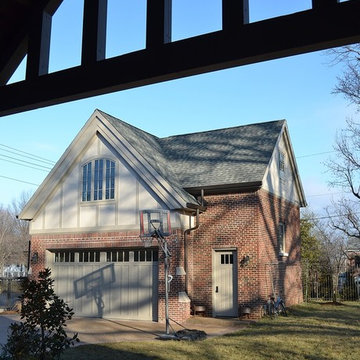
Here is the detached garage and studio as seen from the covered terrace. The detached garage is designed to house four cars with two on hydralic lifts and two below the lifts. The garage ceiling is 11 ft tall to clear the stacked cars.
The studio is above the main garage door with the stair and storage closets on the right.
Chris Marshall
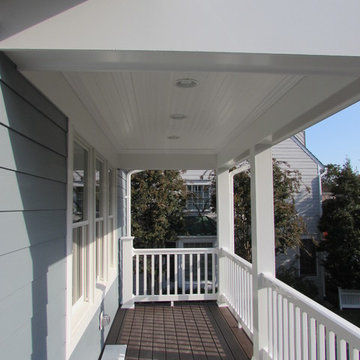
Talon Construction garage addition in Kentlands
Идея дизайна: отдельно стоящий гараж среднего размера в стиле неоклассика (современная классика) с мастерской для двух машин
Идея дизайна: отдельно стоящий гараж среднего размера в стиле неоклассика (современная классика) с мастерской для двух машин
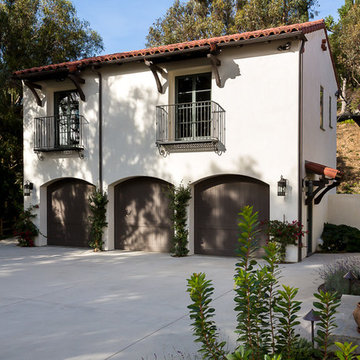
Clark Dugger
Пример оригинального дизайна: отдельно стоящий гараж в средиземноморском стиле с мастерской для трех машин
Пример оригинального дизайна: отдельно стоящий гараж в средиземноморском стиле с мастерской для трех машин
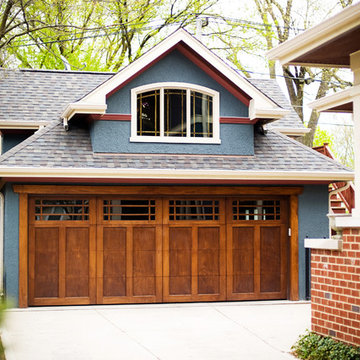
Heidi Peters Photography
Стильный дизайн: отдельно стоящий гараж в стиле кантри с мастерской для двух машин - последний тренд
Стильный дизайн: отдельно стоящий гараж в стиле кантри с мастерской для двух машин - последний тренд
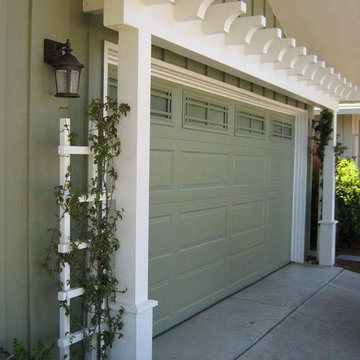
Стильный дизайн: отдельно стоящий гараж среднего размера в классическом стиле с навесом для автомобилей для двух машин - последний тренд
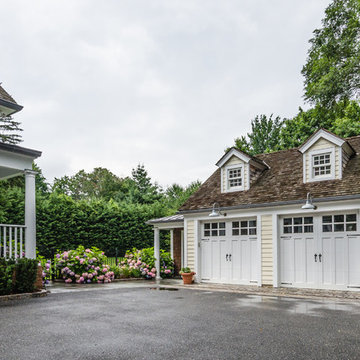
Garage / guest house side view of Traditional off-white Georgian Colonial home with green shutters. Expansive property surrounds this equally large home. This classic home is complete with white vinyl siding, white entryway / windows, and red brick chimneys.
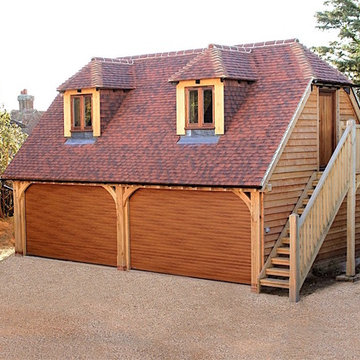
A large room above garage building built in Sussex. We designed this barn with extra wide garage bays below. the room above boasts accommodation, games room, kitchenette and a showroom. request a brochure to see more examples like this.
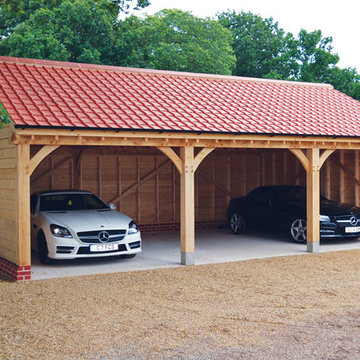
Свежая идея для дизайна: отдельно стоящий гараж среднего размера в классическом стиле с навесом для автомобилей для двух машин - отличное фото интерьера
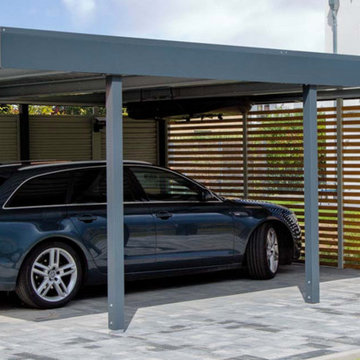
Идея дизайна: отдельно стоящий гараж среднего размера с навесом для автомобилей для одной машины
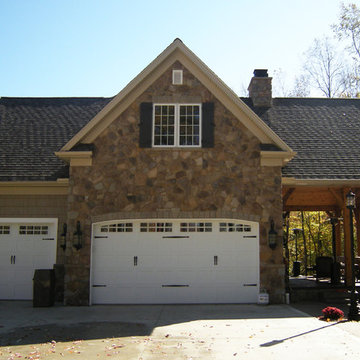
Detached garage with patio.
Свежая идея для дизайна: отдельно стоящий гараж среднего размера в стиле кантри для трех машин - отличное фото интерьера
Свежая идея для дизайна: отдельно стоящий гараж среднего размера в стиле кантри для трех машин - отличное фото интерьера
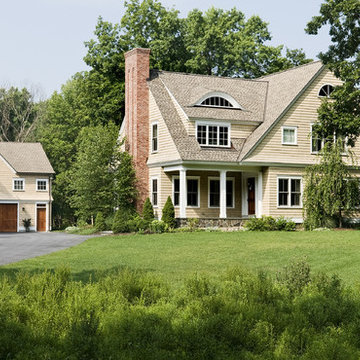
Rob Karosis
Идея дизайна: отдельно стоящий гараж среднего размера в стиле кантри для двух машин
Идея дизайна: отдельно стоящий гараж среднего размера в стиле кантри для двух машин
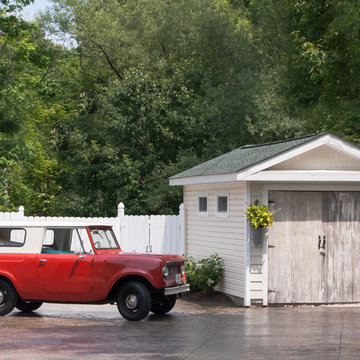
Cleverly designed, the pool house doubles as a shed and workshop on one side of the building. Raymond saved the shed doors from a job that he had gotten tearing down an old barn. The doors allow the entire front of the shed to open up, while their rustic finish carries on the aesthetic of the rest of the yard.
Jennifer's 1963 International Harvester is another great score, and seemed almost meant to be. Found on Ebay, the truck came to her after deals on other vehicles fell through. "All of a sudden this truck was for sale on Ebay, and it was on my street a few houses away; I couldn't believe it," says Jennifer. Although she was initially outbid for the truck, the day after the auction she was notified that the winner had forfeited the sale, "So I am the lucky owner of 'Harvey'", she says with a smile.
Photo: Adrienne DeRosa © 2014 Houzz
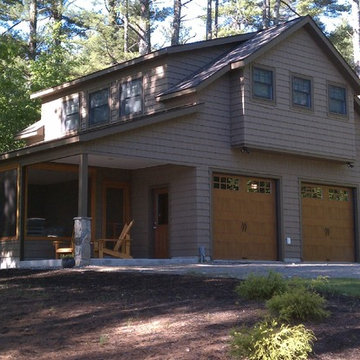
Garage with living quarters above, and plenty of car and boat storage, plus a screened porch for the teenagers.
Victor Trodella
Идея дизайна: отдельно стоящий гараж среднего размера в стиле кантри для трех машин
Идея дизайна: отдельно стоящий гараж среднего размера в стиле кантри для трех машин
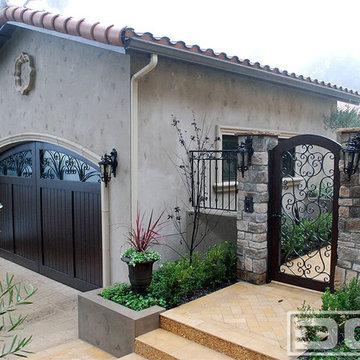
Beverly Hills, CA - As the industry leader in custom garage door design and manufacturing, Dynamic Garage Door also pairs their world-class garage doors with accentuating gates and shutters that fuse the elegance of each element with the home's unique style. These gates and garage door were simultaneously designed in an elegant Mediterranean style to give this Ferrari Drive home in Beverly Hills a curb appeal lift worth a thousand words you can't put together without an image. Both, the garage door and gates, feature wrought iron designs that were forged by hand to give them that natural scroll feel that can only be achieved by hand and not a prefab or machined piece of metal. There's something about creating garage doors and gates by hand that simply speak out beauty, quality and authentic Mediterranean design. Dynamic Garage Door is by far one of the best in the craftsmanship industry of creating world-class garage doors and gates that replicate the feel of the old world. It is quite charming to take in the change a home makes with Dynamic Garage Doors and Gates as they are uniquely designed to suit the home's architectural feel and a little bit of the the owner's own taste for quality. Let Dynamic Garage Door designers design your unique projects to achieve a look your neighbor's will be in awe every time they drive by.
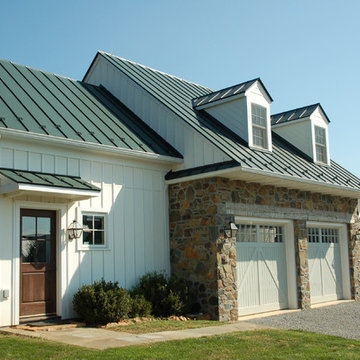
photo by Timothy Clites
Свежая идея для дизайна: отдельно стоящий гараж среднего размера в классическом стиле для двух машин - отличное фото интерьера
Свежая идея для дизайна: отдельно стоящий гараж среднего размера в классическом стиле для двух машин - отличное фото интерьера
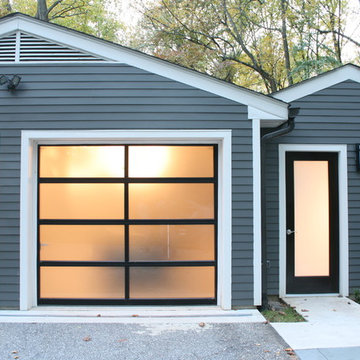
Our clients wanted to create a room that would bring them closer to the outdoors; a room filled with natural lighting; and a venue to spotlight a modern fireplace.
Early in the design process, our clients wanted to replace their existing, outdated, and rundown screen porch, but instead decided to build an all-season sun room. The space was intended as a quiet place to read, relax, and enjoy the view.
The sunroom addition extends from the existing house and is nestled into its heavily wooded surroundings. The roof of the new structure reaches toward the sky, enabling additional light and views.
The floor-to-ceiling magnum double-hung windows with transoms, occupy the rear and side-walls. The original brick, on the fourth wall remains exposed; and provides a perfect complement to the French doors that open to the dining room and create an optimum configuration for cross-ventilation.
To continue the design philosophy for this addition place seamlessly merged natural finishes from the interior to the exterior. The Brazilian black slate, on the sunroom floor, extends to the outdoor terrace; and the stained tongue and groove, installed on the ceiling, continues through to the exterior soffit.
The room's main attraction is the suspended metal fireplace; an authentic wood-burning heat source. Its shape is a modern orb with a commanding presence. Positioned at the center of the room, toward the rear, the orb adds to the majestic interior-exterior experience.
This is the client's third project with place architecture: design. Each endeavor has been a wonderful collaboration to successfully bring this 1960s ranch-house into twenty-first century living.
Фото: отдельно стоящий гараж
9

