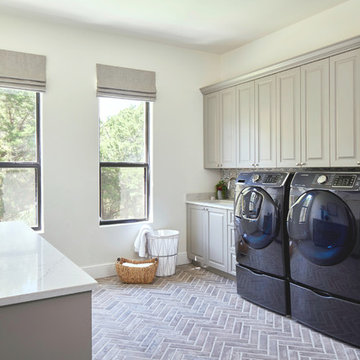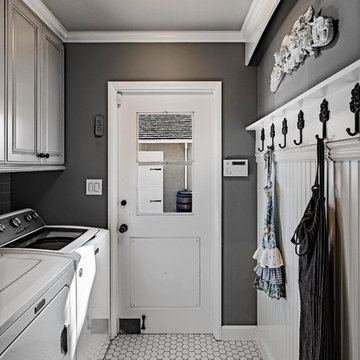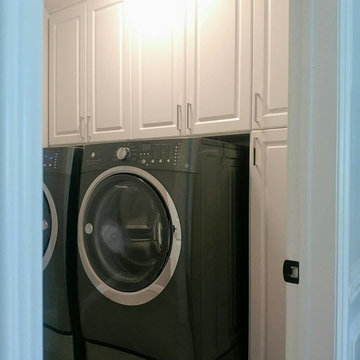Отдельная прачечная с фасадами с выступающей филенкой – фото дизайна интерьера
Сортировать:
Бюджет
Сортировать:Популярное за сегодня
1 - 20 из 1 729 фото
1 из 3

На фото: отдельная, угловая прачечная среднего размера в классическом стиле с фасадами с выступающей филенкой, серыми фасадами, белыми стенами, темным паркетным полом, со стиральной и сушильной машиной рядом, черным полом и белой столешницей

Few people love the chore of doing laundry but having a pretty room to do it in certainly helps. A face-lift was all this space needed — newly painted taupe cabinets, an antiqued mirror light fixture and shimmery wallpaper brighten the room and bounce around the light.

Laundry room Mud room
Features pair of antique doors, custom cabinetry, three built-in dog kennels, 8" Spanish mosaic tile
Стильный дизайн: отдельная, параллельная прачечная в стиле кантри с фасадами с выступающей филенкой, белыми фасадами, столешницей из кварцита, белыми стенами, паркетным полом среднего тона, со стиральной и сушильной машиной рядом, бежевым полом и бежевой столешницей - последний тренд
Стильный дизайн: отдельная, параллельная прачечная в стиле кантри с фасадами с выступающей филенкой, белыми фасадами, столешницей из кварцита, белыми стенами, паркетным полом среднего тона, со стиральной и сушильной машиной рядом, бежевым полом и бежевой столешницей - последний тренд

Cabinet painted in Benjamin Moore's BM 1552 "River Reflections". Photo by Matthew Niemann
Источник вдохновения для домашнего уюта: огромная отдельная прачечная в классическом стиле с врезной мойкой, фасадами с выступающей филенкой, серыми фасадами, столешницей из кварцевого агломерата, со стиральной и сушильной машиной рядом и белой столешницей
Источник вдохновения для домашнего уюта: огромная отдельная прачечная в классическом стиле с врезной мойкой, фасадами с выступающей филенкой, серыми фасадами, столешницей из кварцевого агломерата, со стиральной и сушильной машиной рядом и белой столешницей

Emma Tannenbaum Photography
Пример оригинального дизайна: большая отдельная, угловая прачечная в классическом стиле с фасадами с выступающей филенкой, серыми фасадами, деревянной столешницей, синими стенами, полом из керамогранита, со стиральной и сушильной машиной рядом, накладной мойкой и коричневой столешницей
Пример оригинального дизайна: большая отдельная, угловая прачечная в классическом стиле с фасадами с выступающей филенкой, серыми фасадами, деревянной столешницей, синими стенами, полом из керамогранита, со стиральной и сушильной машиной рядом, накладной мойкой и коричневой столешницей

Abby Caroline Photography
Свежая идея для дизайна: отдельная, прямая прачечная среднего размера в классическом стиле с со стиральной и сушильной машиной рядом, бежевым полом, фасадами с выступающей филенкой, белыми фасадами, разноцветными стенами и полом из травертина - отличное фото интерьера
Свежая идея для дизайна: отдельная, прямая прачечная среднего размера в классическом стиле с со стиральной и сушильной машиной рядом, бежевым полом, фасадами с выступающей филенкой, белыми фасадами, разноцветными стенами и полом из травертина - отличное фото интерьера

Свежая идея для дизайна: большая отдельная, угловая прачечная в стиле неоклассика (современная классика) с фасадами с выступающей филенкой, темными деревянными фасадами, гранитной столешницей, бежевыми стенами, полом из керамогранита, со стиральной и сушильной машиной рядом, бежевым полом и разноцветной столешницей - отличное фото интерьера

The laundry in this West Plano home built in the 1990's was given a whole new look with new cabinetry, countertops, flooring and fixtures.
Interior design by Denise Piaschyk.
Photography by Sergio Garza Photography.

The large counter space and cabinets surrounding this washer and dryer makes doing laundry a breeze in this timber home.
Photo Credit: Roger Wade Studios

AV Architects + Builders
Location: Falls Church, VA, USA
Our clients were a newly-wed couple looking to start a new life together. With a love for the outdoors and theirs dogs and cats, we wanted to create a design that wouldn’t make them sacrifice any of their hobbies or interests. We designed a floor plan to allow for comfortability relaxation, any day of the year. We added a mudroom complete with a dog bath at the entrance of the home to help take care of their pets and track all the mess from outside. We added multiple access points to outdoor covered porches and decks so they can always enjoy the outdoors, not matter the time of year. The second floor comes complete with the master suite, two bedrooms for the kids with a shared bath, and a guest room for when they have family over. The lower level offers all the entertainment whether it’s a large family room for movie nights or an exercise room. Additionally, the home has 4 garages for cars – 3 are attached to the home and one is detached and serves as a workshop for him.
The look and feel of the home is informal, casual and earthy as the clients wanted to feel relaxed at home. The materials used are stone, wood, iron and glass and the home has ample natural light. Clean lines, natural materials and simple details for relaxed casual living.
Stacy Zarin Photography

©Finished Basement Company
Full laundry room with utility sink and storage
Источник вдохновения для домашнего уюта: отдельная, угловая прачечная среднего размера в классическом стиле с хозяйственной раковиной, фасадами с выступающей филенкой, темными деревянными фасадами, столешницей из акрилового камня, желтыми стенами, полом из сланца, со стиральной и сушильной машиной рядом, коричневым полом и бежевой столешницей
Источник вдохновения для домашнего уюта: отдельная, угловая прачечная среднего размера в классическом стиле с хозяйственной раковиной, фасадами с выступающей филенкой, темными деревянными фасадами, столешницей из акрилового камня, желтыми стенами, полом из сланца, со стиральной и сушильной машиной рядом, коричневым полом и бежевой столешницей

Forth Worth Georgian Laundry Room
Идея дизайна: отдельная, прямая прачечная в классическом стиле с с полувстраиваемой мойкой (с передним бортиком), фасадами с выступающей филенкой, белыми фасадами, разноцветными стенами, паркетным полом среднего тона, со стиральной и сушильной машиной рядом, коричневым полом и белой столешницей
Идея дизайна: отдельная, прямая прачечная в классическом стиле с с полувстраиваемой мойкой (с передним бортиком), фасадами с выступающей филенкой, белыми фасадами, разноцветными стенами, паркетным полом среднего тона, со стиральной и сушильной машиной рядом, коричневым полом и белой столешницей

Two teenage boys means a lot of laundry. But two teenage boys who also play sports? Now *that's* a lot of laundry. Additional counter space, cabinetry, and shelves for laundry baskets gave this homeowner the space to tackle (pun intended) massive loads of laundry.

Custom laundry room with cabinetry, build in linen/storage closet, and built in stainless steel sink with laminate counter.
Источник вдохновения для домашнего уюта: отдельная прачечная среднего размера в классическом стиле с одинарной мойкой, фасадами с выступающей филенкой, белыми фасадами, столешницей из ламината, зелеными стенами, полом из керамогранита и со стиральной и сушильной машиной рядом
Источник вдохновения для домашнего уюта: отдельная прачечная среднего размера в классическом стиле с одинарной мойкой, фасадами с выступающей филенкой, белыми фасадами, столешницей из ламината, зелеными стенами, полом из керамогранита и со стиральной и сушильной машиной рядом

Laundry has never been such a luxury. This spacious laundry room has wall to wall built in cabinetry and plenty of counter space for sorting and folding. And laundry will never be a bore thanks to the built in flat panel television.
Construction By
Spinnaker Development
428 32nd St
Newport Beach, CA. 92663
Phone: 949-544-5801

Partial view of Laundry room with custom designed & fabricated soapstone utility sink with integrated drain board and custom raw steel legs. Laundry features two stacked washer / dryer sets. Painted ship-lap walls with decorative raw concrete floor tiles. View to adjacent mudroom that includes a small built-in office space.

Стильный дизайн: отдельная, прямая прачечная среднего размера в стиле неоклассика (современная классика) с фасадами с выступающей филенкой, серыми фасадами, серыми стенами, полом из керамогранита, со стиральной и сушильной машиной рядом и белым полом - последний тренд

The existing laundry room needed a total face-lift, including new white cabinetry; new GE appliances and a large laundry tub sink to facilitate easily completed chores. The large scale, 24” floor tiles help create a roomy feeling, so as not to feel trapped in what seemed like a dungeon previously. Unexpected lighting of a hanging, chain lantern adds to the brightness and character to a workspace.
Photography - Grey Crawford

This well-appointed laundry room features an undermount sink and full-sized washer and dryer as well as loads of storage.
Пример оригинального дизайна: большая отдельная прачечная в стиле кантри с врезной мойкой, фасадами с выступающей филенкой, белыми фасадами, столешницей из кварцевого агломерата, разноцветным фартуком, фартуком из каменной плитки, серыми стенами, полом из керамогранита, со стиральной и сушильной машиной рядом, коричневым полом и серой столешницей
Пример оригинального дизайна: большая отдельная прачечная в стиле кантри с врезной мойкой, фасадами с выступающей филенкой, белыми фасадами, столешницей из кварцевого агломерата, разноцветным фартуком, фартуком из каменной плитки, серыми стенами, полом из керамогранита, со стиральной и сушильной машиной рядом, коричневым полом и серой столешницей

Идея дизайна: отдельная, прямая прачечная среднего размера в классическом стиле с фасадами с выступающей филенкой, белыми фасадами и со стиральной и сушильной машиной рядом
Отдельная прачечная с фасадами с выступающей филенкой – фото дизайна интерьера
1