Отдельная кухня с цветной техникой – фото дизайна интерьера
Сортировать:
Бюджет
Сортировать:Популярное за сегодня
141 - 160 из 1 659 фото
1 из 3

Plaster hood and full custom cabinets with French, Lacanche range. Design by: Alison Giese Interiors.
Источник вдохновения для домашнего уюта: большая отдельная кухня в стиле неоклассика (современная классика) с врезной мойкой, плоскими фасадами, зелеными фасадами, столешницей из кварцита, серым фартуком, цветной техникой, паркетным полом среднего тона, островом, коричневым полом, серой столешницей, потолком из вагонки и фартуком из каменной плиты
Источник вдохновения для домашнего уюта: большая отдельная кухня в стиле неоклассика (современная классика) с врезной мойкой, плоскими фасадами, зелеными фасадами, столешницей из кварцита, серым фартуком, цветной техникой, паркетным полом среднего тона, островом, коричневым полом, серой столешницей, потолком из вагонки и фартуком из каменной плиты
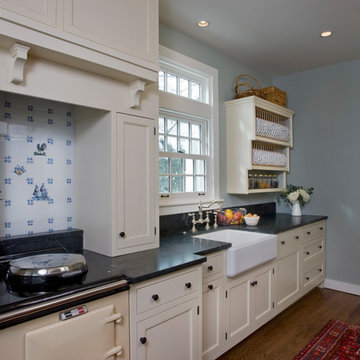
Leslie Schwartz Photography
Свежая идея для дизайна: маленькая отдельная, параллельная кухня в классическом стиле с с полувстраиваемой мойкой (с передним бортиком), фасадами с декоративным кантом, белыми фасадами, столешницей из талькохлорита, цветной техникой, паркетным полом среднего тона и черной столешницей без острова для на участке и в саду - отличное фото интерьера
Свежая идея для дизайна: маленькая отдельная, параллельная кухня в классическом стиле с с полувстраиваемой мойкой (с передним бортиком), фасадами с декоративным кантом, белыми фасадами, столешницей из талькохлорита, цветной техникой, паркетным полом среднего тона и черной столешницей без острова для на участке и в саду - отличное фото интерьера
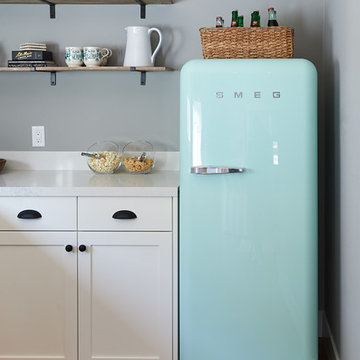
Samantha Goh
Идея дизайна: отдельная, п-образная кухня среднего размера в стиле кантри с врезной мойкой, фасадами в стиле шейкер, белыми фасадами, столешницей из кварцевого агломерата, белым фартуком, цветной техникой, паркетным полом среднего тона, островом и коричневым полом
Идея дизайна: отдельная, п-образная кухня среднего размера в стиле кантри с врезной мойкой, фасадами в стиле шейкер, белыми фасадами, столешницей из кварцевого агломерата, белым фартуком, цветной техникой, паркетным полом среднего тона, островом и коричневым полом
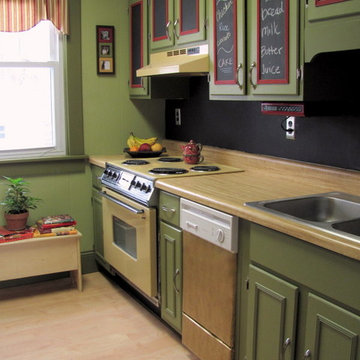
The purpose of the project was the make the 1970s Harvest Gold (that just wouldn't quit) feel like it was part of the space rather than an eyesore. This was achieved by using only paint. The budget for this project was very small--$1000 ($700 of which was earmarked for the flooring). The question was posed "how can we make this kitchen look better with only using paint?"
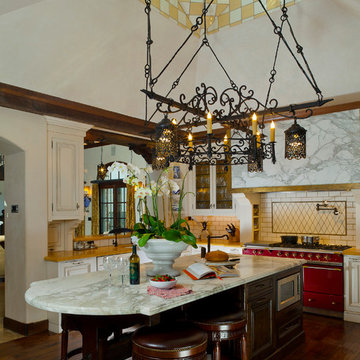
The calacatta marble island counter and cooking hood banded in brass use the materials of an Italian trattoria to create a durable and enduring working kitchen. Photography by Russell Abraham

Стильный дизайн: отдельная, параллельная кухня среднего размера в классическом стиле с накладной мойкой, фасадами с утопленной филенкой, синими фасадами, столешницей из нержавеющей стали, цветной техникой и полуостровом - последний тренд
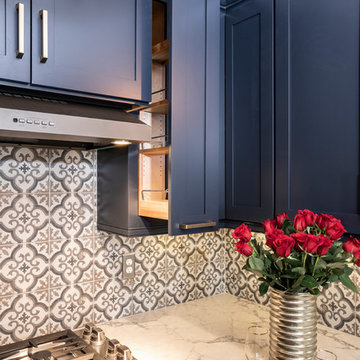
Wellborn Premier Prairie Maple Shaker Doors, Bleu Color, Amerock Satin Brass Bar Pulls, Delta Satin Brass Touch Faucet, Kraus Deep Undermount Sik, Gray Quartz Countertops, GE Profile Slate Gray Matte Finish Appliances, Brushed Gold Light Fixtures, Floor & Decor Printed Porcelain Tiles w/ Vintage Details, Floating Stained Shelves for Coffee Bar, Neptune Synergy Mixed Width Water Proof San Marcos Color Vinyl Snap Down Plank Flooring, Brushed Nickel Outlet Covers, Zline Drop in 30" Cooktop, Rev-a-Shelf Lazy Susan, Double Super Trash Pullout, & Spice Rack, this little Galley has it ALL!
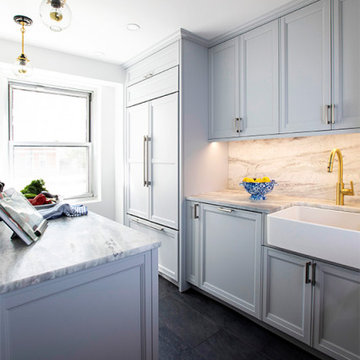
This New York City home makes great use of space with a white kitchen packed with custom storage solutions from Rutt.
DOOR: Exeter
WOOD SPECIES: Paint Grade
FINISH: Custom Paint
design by MCK+B | photos by Costas Picadas
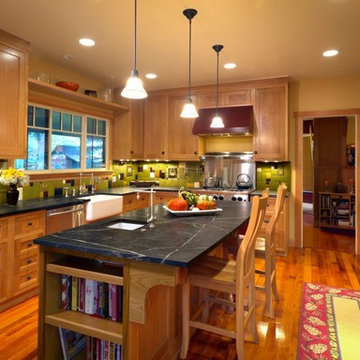
Свежая идея для дизайна: большая отдельная, параллельная кухня в стиле кантри с с полувстраиваемой мойкой (с передним бортиком), фасадами в стиле шейкер, светлыми деревянными фасадами, столешницей из талькохлорита, зеленым фартуком, фартуком из керамической плитки, цветной техникой, паркетным полом среднего тона и островом - отличное фото интерьера
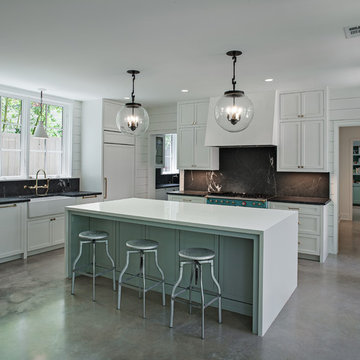
Zac Seewald
Идея дизайна: отдельная кухня в стиле неоклассика (современная классика) с с полувстраиваемой мойкой (с передним бортиком), фасадами в стиле шейкер, белыми фасадами, черным фартуком, цветной техникой, бетонным полом, островом, серым полом и столешницей из талькохлорита
Идея дизайна: отдельная кухня в стиле неоклассика (современная классика) с с полувстраиваемой мойкой (с передним бортиком), фасадами в стиле шейкер, белыми фасадами, черным фартуком, цветной техникой, бетонным полом, островом, серым полом и столешницей из талькохлорита
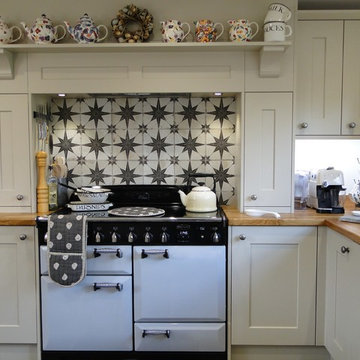
Marpatt Monarch Oak kitchen doors in Edwardian White with a Rangemaster Elan 110 induction range in Royal Pearl with a made to measure overhead panelled mantle, corbells and shelf. Sitting on the oak worktop are 2 raised working cupboards for extra storage. In the corner is a 1000 unit with a fly moon pull out for easier access.
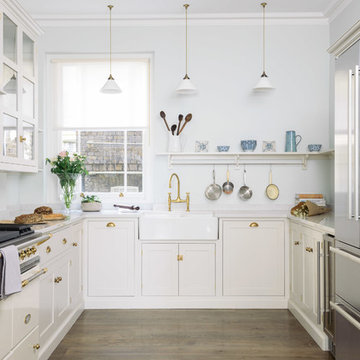
deVOL Kitchens
Стильный дизайн: отдельная, п-образная кухня среднего размера в стиле кантри с с полувстраиваемой мойкой (с передним бортиком), фасадами в стиле шейкер, бежевыми фасадами, белым фартуком, цветной техникой и темным паркетным полом без острова - последний тренд
Стильный дизайн: отдельная, п-образная кухня среднего размера в стиле кантри с с полувстраиваемой мойкой (с передним бортиком), фасадами в стиле шейкер, бежевыми фасадами, белым фартуком, цветной техникой и темным паркетным полом без острова - последний тренд
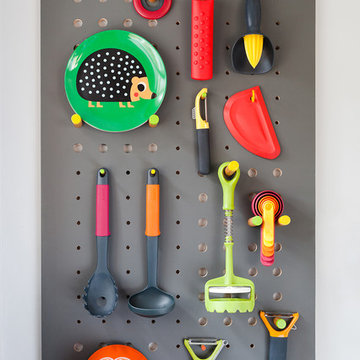
Good design has both form and function. The kitchen encourages the display of the everyday and shows that ordinary items can serve as the best decoration. A custom-made pegboard keeps utensils within handy reach whilst providing a vivid wall of colour, and a rescued 1960s wall unit brings life to an understated backdrop of elegant grey tones. Oak door pulls add a bespoke feel to the simple white cupboards, with the retro cooker providing extra work space and a pop of jalapeno red.
Photography: Megan Taylor
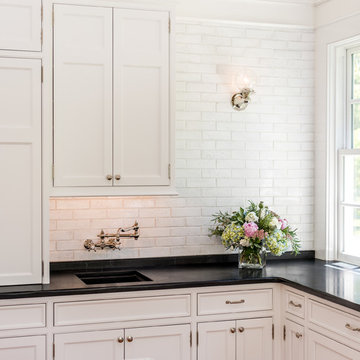
Angle Eye Photography
Идея дизайна: огромная отдельная, п-образная кухня в классическом стиле с с полувстраиваемой мойкой (с передним бортиком), фасадами с декоративным кантом, белыми фасадами, столешницей из талькохлорита, белым фартуком, цветной техникой, светлым паркетным полом, островом и фартуком из плитки кабанчик
Идея дизайна: огромная отдельная, п-образная кухня в классическом стиле с с полувстраиваемой мойкой (с передним бортиком), фасадами с декоративным кантом, белыми фасадами, столешницей из талькохлорита, белым фартуком, цветной техникой, светлым паркетным полом, островом и фартуком из плитки кабанчик
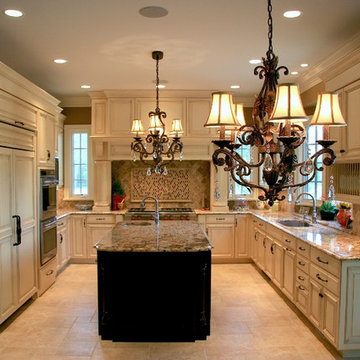
Пример оригинального дизайна: отдельная, п-образная кухня среднего размера в классическом стиле с врезной мойкой, фасадами с утопленной филенкой, искусственно-состаренными фасадами, гранитной столешницей, бежевым фартуком, фартуком из плитки мозаики, цветной техникой, полом из керамической плитки и островом
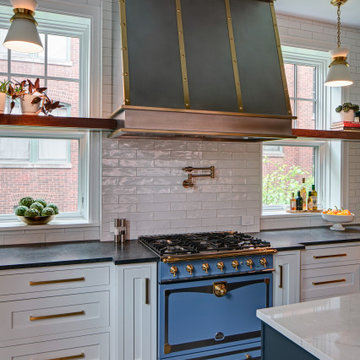
Relocating from San Francisco, this young family immediately zeroed in on the wonderful historic homes around downtown Chicago. Most of the properties they saw checked a lot of wish list boxes, but none of them checked every box. The house they landed on had beautiful curb appeal, a dramatic entry with a welcoming porch and front hall, and a really nice yard. Unfortunately, it did not have a kitchen that was well set-up for cooking and entertaining. Reworking the kitchen area was the top priority.
The family had met with a few other designers and even had an architect take a crack at the space, but they were not able to come up with a viable solution. Here’s how Senior Designer Diana Burton approached the project…
Design Objectives:
Respect the home’s vintage feel while bringing the kitchen up to date
Open up the kitchen area to create an open space for gathering and entertaining
Upgrade appliances to top-of-the-line models
Include a large island with seating
Include seating for casual family meals in a space that won’t be a replacement for the adjacent formal dining room
THE REMODEL
Design Challenges:
Remove a load-bearing wall and combine smaller rooms to create one big kitchen
A powder room in the back corner of the existing kitchen was a huge obstacle to updating the layout
Maintain large windows with views of the yard while still providing ample storage
Design Solutions:
Relocating the powder room to another part of the first floor (a large closet under the stairs) opened up the space dramatically
Create space for a larger island by recessing the fridge/freezer and shifting the pantry to a space adjacent to the kitchen
A banquette saves space and offers a perfect solution for casual dining
The walnut banquette table beautifully complements the fridge/freezer armoire
Utilize a gap created by the new fridge location to create a tall shallow cabinet for liquor storage w/ a wine cubby
Closing off one doorway into the dining room and using the “between the studs” space for a tall storage cabinet
Dish organizing drawers offer handy storage for plates, bowls, and serving dishes right by main sink and dishwasher
Cabinetry backing up to the dining room offers ample storage for glassware and functions both as a coffee station and cocktail bar
Open shelves flanking the hood add storage without blocking views and daylight
A beam was required where the wall was removed. Additional beams added architectural interest and helped integrate the beams into the space
Statement lighting adds drama and personality to the space
THE RENEWED SPACE
This project exemplifies the transformative power of good design. Simply put, good design allows you to live life artfully. The newly remodeled kitchen effortlessly combines functionality and aesthetic appeal, providing a delightful space for cooking and spending quality time together. It’s comfy for regular meals but ultimately outfitted for those special gatherings. Infused with classic finishes and a timeless charm, the kitchen emanates an enduring atmosphere that will never go out of style.
This photo illuminates the gorgeous La Cornue range, and the custom stainless and brass range hood.
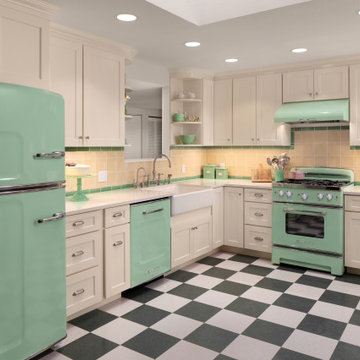
Источник вдохновения для домашнего уюта: отдельная, угловая кухня среднего размера в стиле неоклассика (современная классика) с с полувстраиваемой мойкой (с передним бортиком), фасадами в стиле шейкер, белыми фасадами, столешницей из кварцевого агломерата, желтым фартуком, цветной техникой, разноцветным полом, белой столешницей, фартуком из керамической плитки, полом из ламината и красивой плиткой без острова
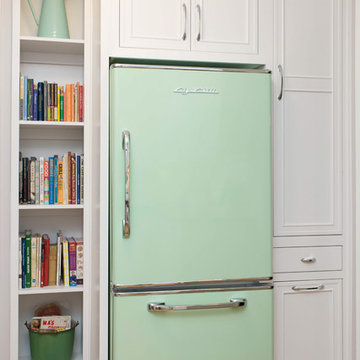
Свежая идея для дизайна: маленькая отдельная, п-образная кухня в стиле ретро с двойной мойкой, фасадами с утопленной филенкой, белыми фасадами, гранитной столешницей, белым фартуком, цветной техникой, паркетным полом среднего тона, фартуком из керамической плитки и коричневым полом без острова для на участке и в саду - отличное фото интерьера
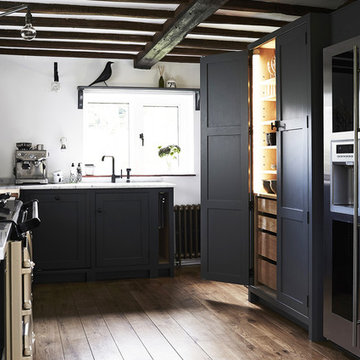
Our first project for this thatched cottage (approx age: 250 years old) was a challenging one. Although the property is old, the owners wanted a environment full of all modern conveniences, including an electric Aga. It was a full renovation of the kitchen, including space planning to create an easy-to-use family kitchen with lots of storage, overseeing the removal of the old kitchen and the installation of the handmade shaker kitchen, sourcing all the ironmongery, lighting and appliances and having the polished marble work surface installed.
Ph: Paul Stubberfield

The kitchen renovation included simple, white kitchen shaker style kitchen cabinetry that was complimented by a bright, yellow, Italian range.
Пример оригинального дизайна: маленькая отдельная, п-образная кухня в современном стиле с с полувстраиваемой мойкой (с передним бортиком), плоскими фасадами, белыми фасадами, серым фартуком, фартуком из плитки кабанчик, цветной техникой, полуостровом, гранитной столешницей, светлым паркетным полом, бежевым полом, деревянным потолком и барной стойкой для на участке и в саду
Пример оригинального дизайна: маленькая отдельная, п-образная кухня в современном стиле с с полувстраиваемой мойкой (с передним бортиком), плоскими фасадами, белыми фасадами, серым фартуком, фартуком из плитки кабанчик, цветной техникой, полуостровом, гранитной столешницей, светлым паркетным полом, бежевым полом, деревянным потолком и барной стойкой для на участке и в саду
Отдельная кухня с цветной техникой – фото дизайна интерьера
8