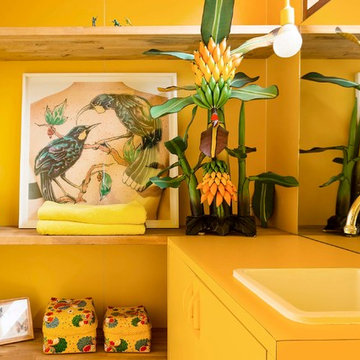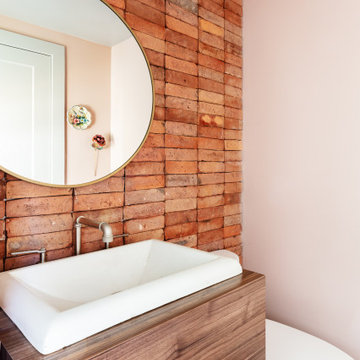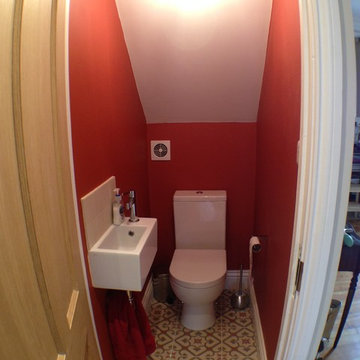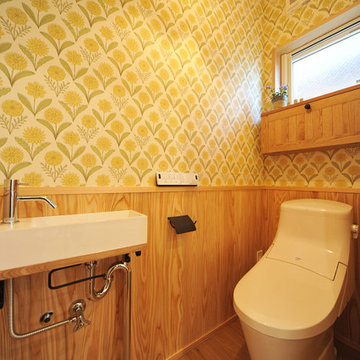Оранжевый туалет – фото дизайна интерьера
Сортировать:
Бюджет
Сортировать:Популярное за сегодня
21 - 40 из 3 622 фото
1 из 2

Studio Soulshine
Пример оригинального дизайна: туалет в стиле рустика с плоскими фасадами, фасадами цвета дерева среднего тона, серой плиткой, бежевыми стенами, светлым паркетным полом, настольной раковиной, бежевым полом и серой столешницей
Пример оригинального дизайна: туалет в стиле рустика с плоскими фасадами, фасадами цвета дерева среднего тона, серой плиткой, бежевыми стенами, светлым паркетным полом, настольной раковиной, бежевым полом и серой столешницей
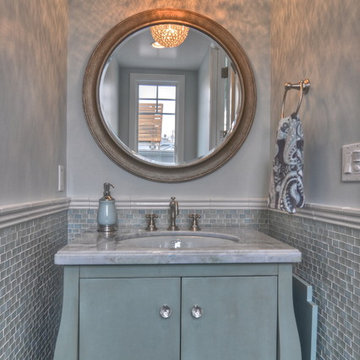
Cozy walk street Cape Cod, Doug Leach Architect, Built by LuAnn Development, Photos by Greg Bowman
На фото: туалет в классическом стиле с мраморной столешницей с
На фото: туалет в классическом стиле с мраморной столешницей с
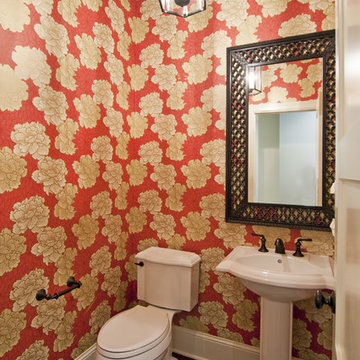
This Cape Cod inspired custom home includes 5,500 square feet of large open living space, 5 bedrooms, 5 bathrooms, working spaces for the adults and kids, a lower level guest suite, ample storage space, and unique custom craftsmanship and design elements characteristically fashioned into all Schrader homes. Detailed finishes including unique granite countertops, natural stone, cape code inspired tiles & 7 inch trim boards, splashes of color, and a mixture of Knotty Alder & Soft Maple cabinetry adorn this comfortable, family friendly home.
Some of the design elements in this home include a master suite with gas fireplace, master bath, large walk in closet, and balcony overlooking the pool. In addition, the upper level of the home features a secret passageway between kid’s bedrooms, upstairs washer & dryer, built in cabinetry, and a 700+ square foot bonus room above the garage.
Main level features include a large open kitchen with granite countertops with honed finishes, dining room with wainscoted walls, Butler's pantry, a “dog room” complete w/dog wash station, home office, and kids study room.
The large lower level includes a Mother-in-law suite with private bath, kitchen/wet bar, 400 Square foot masterfully finished home theatre with old time charm & built in couch, and a lower level garage exiting to the back yard with ample space for pool supplies and yard equipment.
This MN Greenpath Certified home includes a geothermal heating & cooling system, spray foam insulation, and in-floor radiant heat, all incorporated to significantly reduce utility costs. Additionally, reclaimed wood from trees removed from the lot, were used to produce the maple flooring throughout the home and to build the cherry breakfast nook table. Woodwork reclaimed by Wood From the Hood
Photos - Dean Reidel
Interior Designer - Miranda Brouwer
Staging - Stage by Design
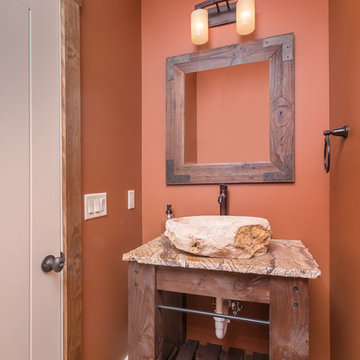
Custom build for a client who loves the brown tones. It was a challenge to work with a limited color pallet on this build. Having to work around the trim, cabinets, and wall colors within a similar color pallet was challenging in that the designer didn't want to have these items fighting against the lighting fixtures, plumbing fixtures, or even the other materials such as tile and hardwood. We also had the same challenge on the exterior with the brick, stone, roofing, and trim items. The home turned out to be a beauty, but the challenge of working with a set color pallet was one that we had not had to deal with before this build.
Philip Slowiak

Пример оригинального дизайна: туалет в современном стиле с инсталляцией, черной плиткой, оранжевыми стенами, бетонным полом, подвесной раковиной и серым полом
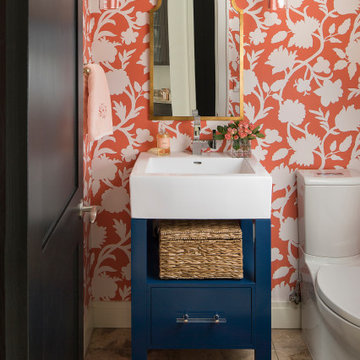
A builder grade basic powder bath got a fresh face with bold coral and white wallpaper. The existing vanity was lacquered in a deep blue and new hardware repeats the gold of the mirror. We replaced the single wall sconce with a pair of glass and brass pendants for balance. A small vintage rug repeats the color palette. A tone on tone monogram towel in peach and coral is the final personal touch.
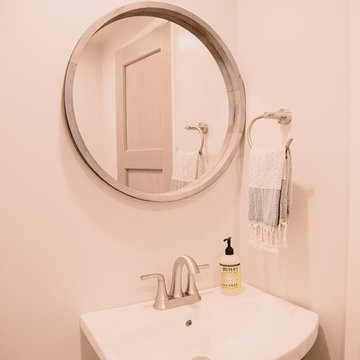
Annie W Photography
Идея дизайна: маленький туалет в стиле рустика с унитазом-моноблоком, белой плиткой, серыми стенами, полом из бамбука, раковиной с пьедесталом и коричневым полом для на участке и в саду
Идея дизайна: маленький туалет в стиле рустика с унитазом-моноблоком, белой плиткой, серыми стенами, полом из бамбука, раковиной с пьедесталом и коричневым полом для на участке и в саду
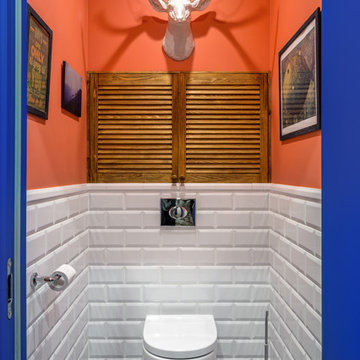
Антон Лихтарович - фото
На фото: маленький туалет в скандинавском стиле с инсталляцией, белой плиткой, керамической плиткой, оранжевыми стенами, полом из керамогранита и синим полом для на участке и в саду с
На фото: маленький туалет в скандинавском стиле с инсталляцией, белой плиткой, керамической плиткой, оранжевыми стенами, полом из керамогранита и синим полом для на участке и в саду с
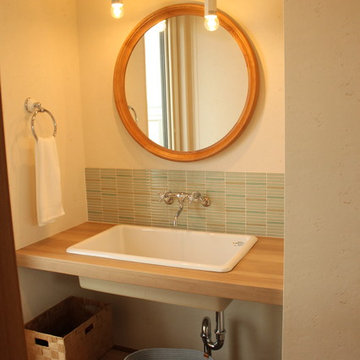
アンジェ・リュクス
Идея дизайна: туалет в восточном стиле с открытыми фасадами, зеленой плиткой, синей плиткой, бежевыми стенами, паркетным полом среднего тона, накладной раковиной, столешницей из дерева, коричневым полом и коричневой столешницей
Идея дизайна: туалет в восточном стиле с открытыми фасадами, зеленой плиткой, синей плиткой, бежевыми стенами, паркетным полом среднего тона, накладной раковиной, столешницей из дерева, коричневым полом и коричневой столешницей

A look favoured since ancient times, monochrome floors are trending once again. Use Butler to recreate the chequerboard look with its striking marble graphic. The crisp white Calacatta and opulent dark Marquina tiles work well on their own too.

Eine offene Wohnfläche mit abgetrennten Bereichen fürs Wohnen, Essen und Schlafen zeichnen dieses kleine Apartment in Berlin Mitte aus. Das Interior Design verbindet moderne Stücke mit Vintage-Objekten und Maßanfertigungen. Dabei wurden passende Objekte aus ganz Europa zusammengetragen und mit vorhandenen Kunstwerken und Liebhaberstücken verbunden. Mobiliar und Beleuchtung schaffen so einen harmonischen Raum mit Stil und außergewöhnlichen Extras wie Barbie-Kleiderhaken oder der Tapete im Badezimmer, einer Sonderanfertigung.
In die Gesamtgestaltung sind auch passgenaue Tischlerarbeiten integriert. Sie schaffen großen und unauffälligen Stauraum für Schuhe, Bücher und Küchenutensilien. Kleider finden nun zudem in einem begehbaren Schrank Platz.
INTERIOR DESIGN & STYLING: THE INNER HOUSE
MÖBELDESIGN UND UMSETZUNG: Jenny Orgis, https://salon.io/jenny-orgis
FOTOS: © THE INNER HOUSE, Fotograf: Manuel Strunz, www.manuu.eu
Artwork Wallpaper: Felicity Marshall, http://www.felicitypmarshall.com
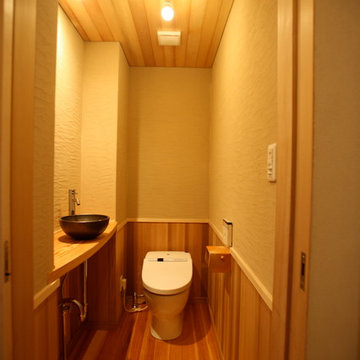
腰板を設け 落ち着いた雰囲気としています。
左官屋さんが、塗り壁を漣の様に仕上げてくれました。
照明が当たると 陰影が出て綺麗です。
На фото: туалет среднего размера в восточном стиле с бежевыми стенами, светлым паркетным полом, накладной раковиной и бежевым полом
На фото: туалет среднего размера в восточном стиле с бежевыми стенами, светлым паркетным полом, накладной раковиной и бежевым полом
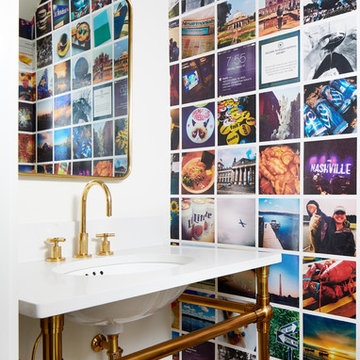
Photography: Stacy Zarin Goldberg
На фото: маленький туалет в современном стиле с разноцветными стенами, полом из керамогранита, столешницей из искусственного кварца, коричневым полом, врезной раковиной, белой столешницей и акцентной стеной для на участке и в саду
На фото: маленький туалет в современном стиле с разноцветными стенами, полом из керамогранита, столешницей из искусственного кварца, коричневым полом, врезной раковиной, белой столешницей и акцентной стеной для на участке и в саду
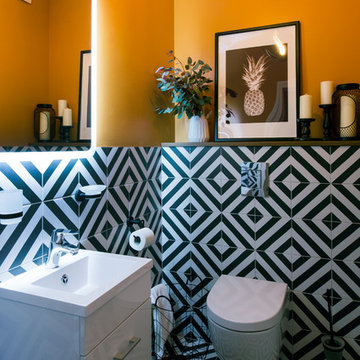
На фото: туалет в современном стиле с плоскими фасадами, белыми фасадами, инсталляцией, черно-белой плиткой, оранжевыми стенами, монолитной раковиной и разноцветным полом
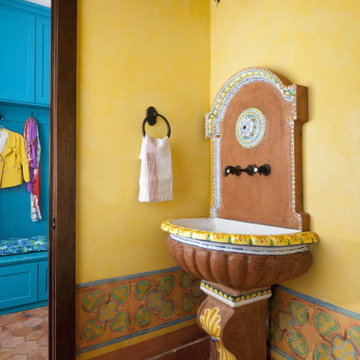
Amazing Color, Natural Elements and Accents, The Vibrant Way of Life!
Interior Design: Ashley Astleford, ASID, TBAE, BPN
Photography: Dan Piassick

Guest Bathroom
На фото: маленький туалет в стиле ретро с фасадами с декоративным кантом, синими фасадами, оранжевыми стенами, врезной раковиной, столешницей из кварцита, бежевой столешницей, подвесной тумбой и обоями на стенах для на участке и в саду
На фото: маленький туалет в стиле ретро с фасадами с декоративным кантом, синими фасадами, оранжевыми стенами, врезной раковиной, столешницей из кварцита, бежевой столешницей, подвесной тумбой и обоями на стенах для на участке и в саду
Оранжевый туалет – фото дизайна интерьера
2
