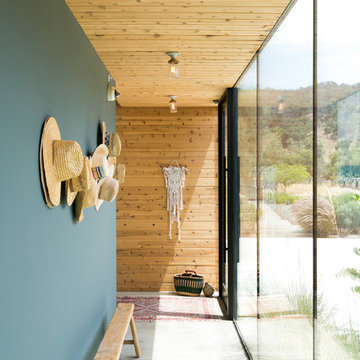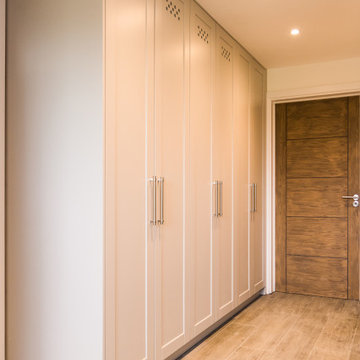Оранжевый коридор с серым полом – фото дизайна интерьера
Сортировать:
Бюджет
Сортировать:Популярное за сегодня
1 - 20 из 36 фото
1 из 3
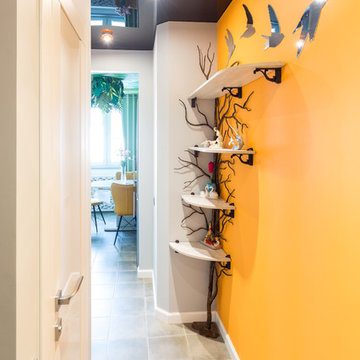
В коридоре опять обыграна природная тема
Пример оригинального дизайна: коридор среднего размера в современном стиле с оранжевыми стенами, полом из бамбука и серым полом
Пример оригинального дизайна: коридор среднего размера в современном стиле с оранжевыми стенами, полом из бамбука и серым полом

Der Eingangsbereich Deines Zuhauses ist das erste was Dich beim Hereinkommen erwartet. Dein Flur soll Dich Willkommen heißen und Dir direkt das Gefühl von "Zuhause angekommen" auslösen.
Die Kombination von Eiche und Weiß wirkt sowohl modern als auch freundlich und frisch.
Durch den maßgefertigten Einbauschrank bis unter die Decke des Dachgeschosses hat alles seinen Platz und die Stauraum-Problematik gehört der Vergangenheit an.
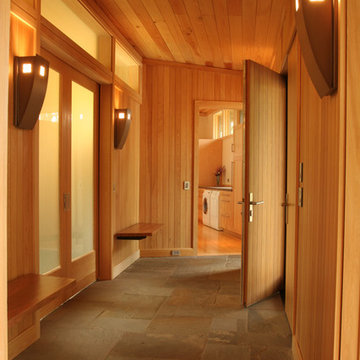
This mountain modern cabin is located in the mountains adjacent to an organic farm overlooking the South Toe River. The highest portion of the property offers stunning mountain views, however, the owners wanted to minimize the home’s visual impact on the surrounding hillsides. The house was located down slope and near a woodland edge which provides additional privacy and protection from strong northern winds.
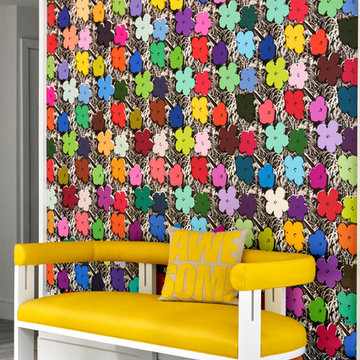
Источник вдохновения для домашнего уюта: коридор в стиле фьюжн с разноцветными стенами и серым полом
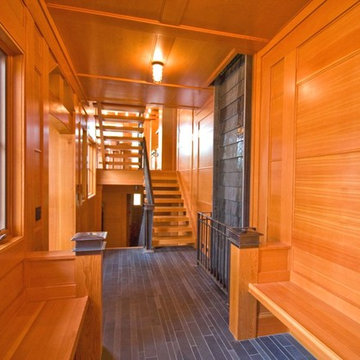
Идея дизайна: коридор среднего размера в стиле рустика с коричневыми стенами и серым полом
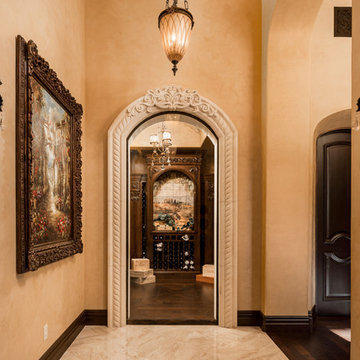
We love the arches, gallery walls, marble and wood floors, and custom wall sconces to name a few of our favorite architectural design elements.
На фото: большой коридор в стиле модернизм с серыми стенами, мраморным полом и серым полом
На фото: большой коридор в стиле модернизм с серыми стенами, мраморным полом и серым полом
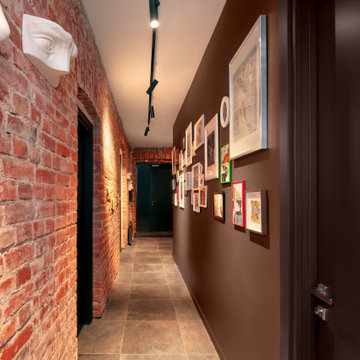
Источник вдохновения для домашнего уюта: коридор среднего размера в стиле лофт с красными стенами, полом из керамической плитки и серым полом
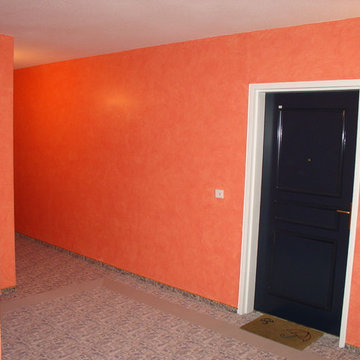
L' Artisan Peintre
Свежая идея для дизайна: огромный коридор в современном стиле с красными стенами и серым полом - отличное фото интерьера
Свежая идея для дизайна: огромный коридор в современном стиле с красными стенами и серым полом - отличное фото интерьера
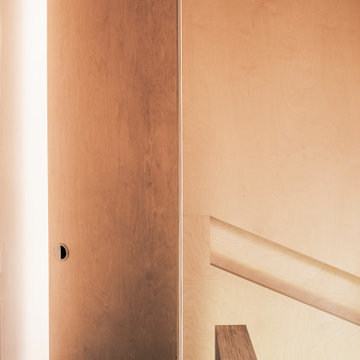
The property is a maisonette arranged on upper ground and first floor levels, is set within a 1980s terrace overlooking a similar development designed in 1976 by Sir Terry Farrell and Sir Nicholas Grimshaw.
The client wanted to convert the steep roofspace into additional accommodations and to reconfigure the existing house to improve the neglected interiors.
Once again our approach adopts a phenomenological strategy devised to stimulate the bodies of the users when negotiating different spaces, whether ascending or descending. Everyday movements around the house generate an enhanced choreography that transforms static spaces into a dynamic experience.
The reconfiguration of the middle floor aims to reduce circulation space in favour of larger bedrooms and service facilities. While the brick shell of the house is treated as a blank volume, the stairwell, designed as a subordinate space within a primary volume, is lined with birch plywood from ground to roof level. Concurrently the materials of seamless grey floors and white vertical surfaces, are reduced to the minimum to enhance the natural property of the timber in its phenomenological role.
With a strong conceptual approach the space can be handed over to the owner for appropriation and personalisation.
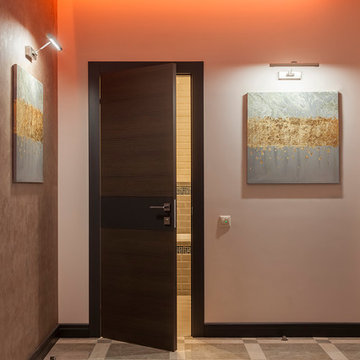
Фотограф Юрий Гришко
Идея дизайна: коридор среднего размера в современном стиле с бежевыми стенами, полом из керамогранита и серым полом
Идея дизайна: коридор среднего размера в современном стиле с бежевыми стенами, полом из керамогранита и серым полом
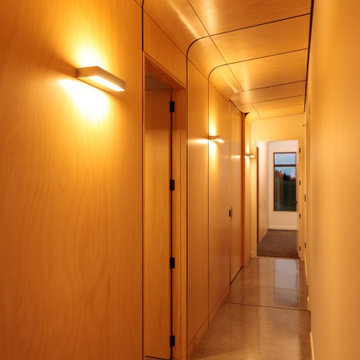
Carefully orientated and sited on the edge of small plateau this house looks out across the rolling countryside of North Canterbury. The 3-bedroom rural family home is an exemplar of simplicity done with care and precision.
Tucked in alongside a private limestone quarry with cows grazing in the distance the choice of materials are intuitively natural and implemented with bare authenticity.
Oiled random width cedar weatherboards are contemporary and rustic, the polished concrete floors with exposed aggregate tie in wonderfully to the adjacent limestone cliffs, and the clean folded wall to roof, envelopes the building from the sheltered south to the amazing views to the north. Designed to portray purity of form the outer metal surface provides enclosure and shelter from the elements, while its inner face is a continuous skin of hoop pine timber from inside to out.
The hoop pine linings bend up the inner walls to form the ceiling and then soar continuous outward past the full height glazing to become the outside soffit. The bold vertical lines of the panel joins are strongly expressed aligning with windows and jambs, they guild the eye up and out so as you step in through the sheltered Southern entrances the landscape flows out in front of you.
Every detail required careful thought in design and craft in construction. As two simple boxes joined by a glass link, a house that sits so beautifully in the landscape was deceptively challenging, and stands as a credit to our client passion for their new home & the builders craftsmanship to see it though, it is a end result we are all very proud to have been a part of.
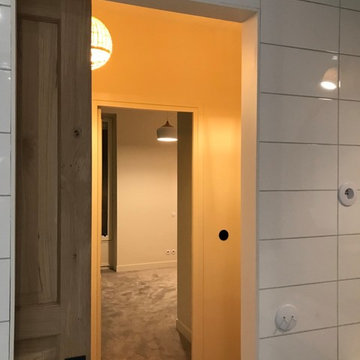
maud Beaugrand-Bernard
Свежая идея для дизайна: маленький коридор в современном стиле с белыми стенами, ковровым покрытием и серым полом для на участке и в саду - отличное фото интерьера
Свежая идея для дизайна: маленький коридор в современном стиле с белыми стенами, ковровым покрытием и серым полом для на участке и в саду - отличное фото интерьера
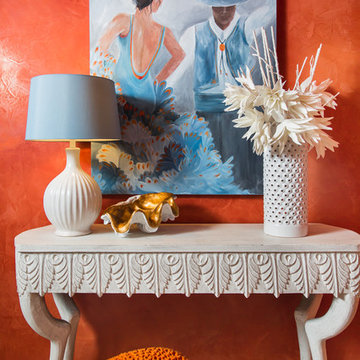
Пример оригинального дизайна: коридор среднего размера в стиле фьюжн с оранжевыми стенами, полом из керамической плитки и серым полом
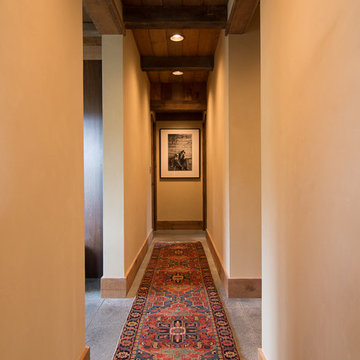
Источник вдохновения для домашнего уюта: коридор среднего размера в стиле рустика с белыми стенами, бетонным полом и серым полом
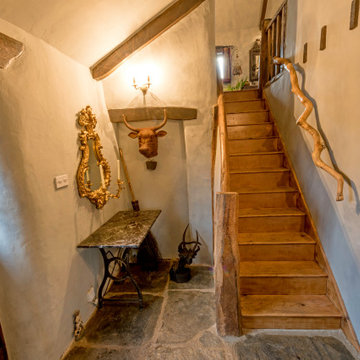
This is the entrance stairway leading to the upstairs lounge. Th cast iron bull head in the alcove is rusted and the handrail is from a fallen oak on the land. The flagstones are the original from the old cow shed.
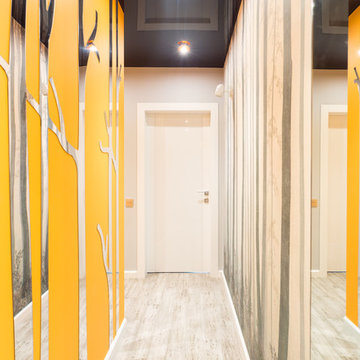
В коридоре опять обыграна природная тема
Свежая идея для дизайна: коридор среднего размера в современном стиле с оранжевыми стенами, полом из бамбука и серым полом - отличное фото интерьера
Свежая идея для дизайна: коридор среднего размера в современном стиле с оранжевыми стенами, полом из бамбука и серым полом - отличное фото интерьера
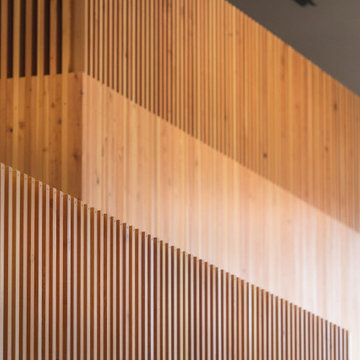
Specialized Bikes showroom custom slat wall
Пример оригинального дизайна: большой коридор в стиле модернизм с разноцветными стенами, бетонным полом, серым полом, балками на потолке и деревянными стенами
Пример оригинального дизайна: большой коридор в стиле модернизм с разноцветными стенами, бетонным полом, серым полом, балками на потолке и деревянными стенами
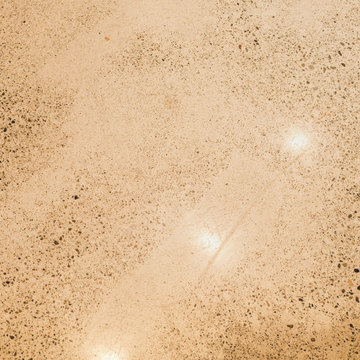
Пример оригинального дизайна: коридор среднего размера в стиле модернизм с бетонным полом и серым полом
Оранжевый коридор с серым полом – фото дизайна интерьера
1
