Оранжевый коридор с оранжевыми стенами – фото дизайна интерьера
Сортировать:Популярное за сегодня
1 - 20 из 68 фото

Свежая идея для дизайна: коридор среднего размера в стиле фьюжн с оранжевыми стенами, паркетным полом среднего тона и коричневым полом - отличное фото интерьера
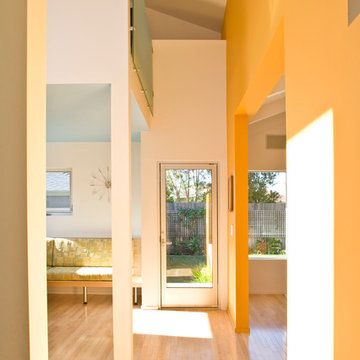
An axis from the front door to the glazed rear door offers an inviting view of the newly landscaped yard beyond.
Свежая идея для дизайна: коридор в современном стиле с оранжевыми стенами и светлым паркетным полом - отличное фото интерьера
Свежая идея для дизайна: коридор в современном стиле с оранжевыми стенами и светлым паркетным полом - отличное фото интерьера
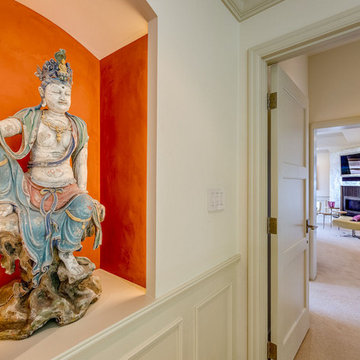
Art display niche with custom lighting to highlight home owner's
Идея дизайна: большой коридор в стиле неоклассика (современная классика) с оранжевыми стенами, ковровым покрытием и бежевым полом
Идея дизайна: большой коридор в стиле неоклассика (современная классика) с оранжевыми стенами, ковровым покрытием и бежевым полом

David Trotter - 8TRACKstudios - www.8trackstudios.com
Идея дизайна: коридор в стиле ретро с оранжевыми стенами, паркетным полом среднего тона и оранжевым полом
Идея дизайна: коридор в стиле ретро с оранжевыми стенами, паркетным полом среднего тона и оранжевым полом
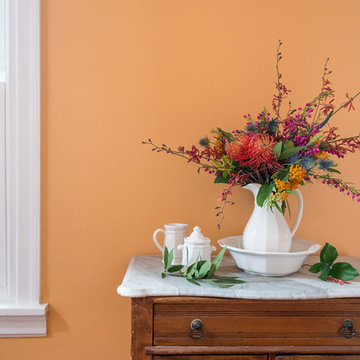
Julia Staples Photography
Пример оригинального дизайна: маленький коридор в стиле кантри с оранжевыми стенами и паркетным полом среднего тона для на участке и в саду
Пример оригинального дизайна: маленький коридор в стиле кантри с оранжевыми стенами и паркетным полом среднего тона для на участке и в саду
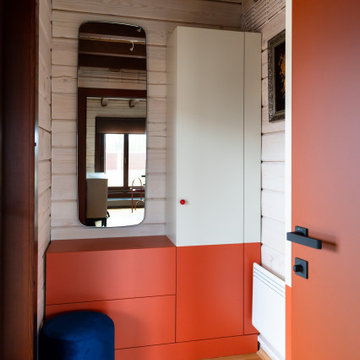
Источник вдохновения для домашнего уюта: маленький коридор в стиле рустика с оранжевыми стенами, светлым паркетным полом, бежевым полом и деревянными стенами для на участке и в саду
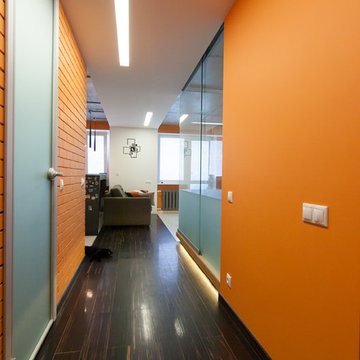
Елена и Владислав Федоренко, FArchitects
На фото: коридор в современном стиле с оранжевыми стенами и полом из керамогранита
На фото: коридор в современном стиле с оранжевыми стенами и полом из керамогранита
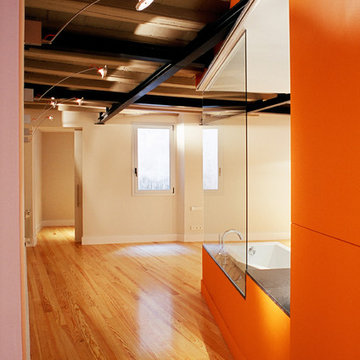
На фото: коридор среднего размера в современном стиле с оранжевыми стенами и паркетным полом среднего тона с
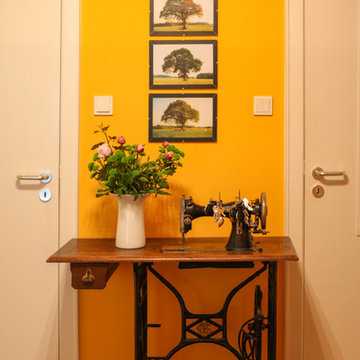
Eine alte Nähmaschine wurde kreativ zum "Schlüsselbrett" umfunktioniert. Die Fotografien bilden einen Baum in den 4 Jahreszeiten ab.
Kadri Reichard für FENG SHUI & LIVING
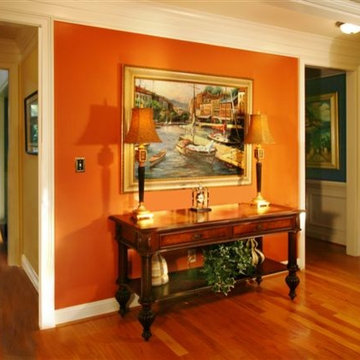
This is a really good example of where to put a splash of color in your room. This small wall area faced the family room and was the perfect place to put a small dose of a strong color.It pops beautifully!
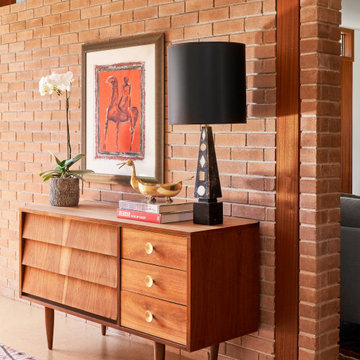
Идея дизайна: маленький коридор в стиле ретро с оранжевыми стенами, пробковым полом и коричневым полом для на участке и в саду
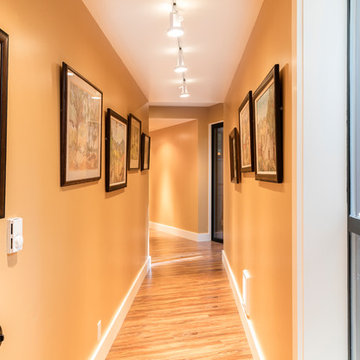
Creating a bridge between buildings at The Sea Ranch is an unusual undertaking. Though several residential, elevated walkways and a couple of residential bridges do exist, in general, the design elements of The Sea Ranch favor smaller, separate buildings. However, to make all of these buildings work for the owners and their pets, they really needed a bridge. Early on David Moulton AIA consulted The Sea Ranch Design Review Committee on their receptiveness to this project. Many different ideas were discussed with the Design Committee but ultimately, given the strong need for the bridge, they asked that it be designed in a way that expressed the organic nature of the landscape. There was strong opposition to creating a straight, longitudinal structure. Soon it became apparent that a central tower sporting a small viewing deck and screened window seat provided the owners with key wildlife viewing spots and gave the bridge a central structural point from which the adjacent, angled arms could reach west between the trees to the main house and east between the trees to the new master suite. The result is a precise and carefully designed expression of the landscape: an enclosed bridge elevated above wildlife paths and woven within inches of towering redwood trees.
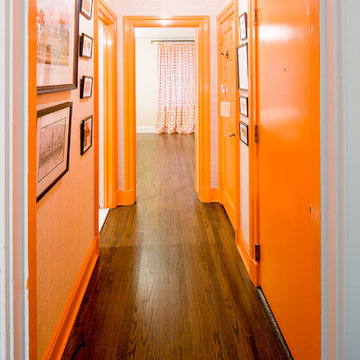
This apartment, in the heart of Princeton, is exactly what every Princeton University fan dreams of having! The Princeton orange is bright and cheery.
Photo credits; Bryhn Design/Build
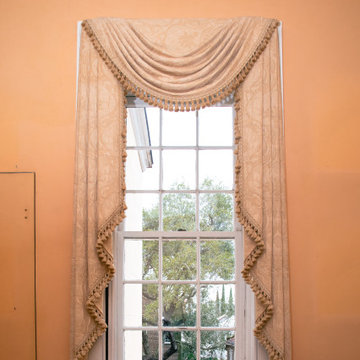
Built in 1712, The William Rhett House is considered one of the oldest houses in historic Charleston and was one of the first of its kind to be restored back to its original grandeur.
Double Hung Historic has been responsible for the restoration of the original windows throughout. This is a phased project and restoration work is in progress.
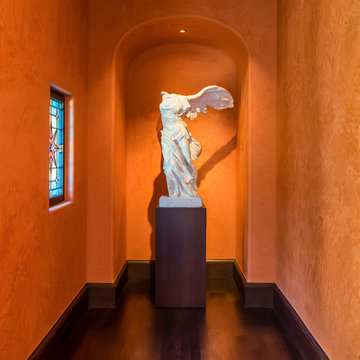
На фото: коридор среднего размера в средиземноморском стиле с оранжевыми стенами и темным паркетным полом с
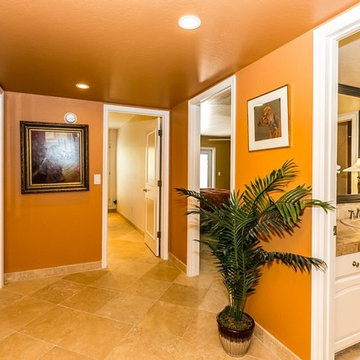
The hallway floor tile for this home is Viejo Classic marble limestone, you can also glimpse the Authentic Durango Noche bathroom countertop and flooring.
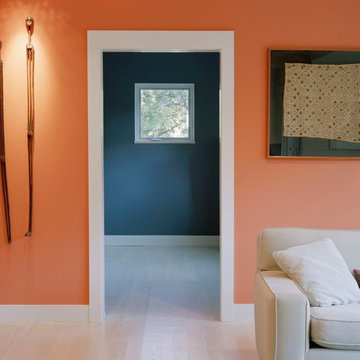
Gut renovation of an existing home in downtown Amherst, MA.
Best Remodel of the Year Award: Andrew Webster of Coldham & Hartman Architects
Since 2007, the Northeast Sustainable Energy Association (NESEA) has hosted the Zero Net Energy Building Award, to find "the best building in the Northeast that captures as much energy as it consumes".
This year, for the first time, the Award was given to a Deep Energy Retrofit project, The Ross Residence.
Photos by Ethan Drinker.
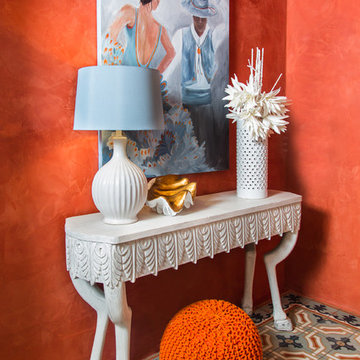
Идея дизайна: коридор среднего размера: освещение в средиземноморском стиле с оранжевыми стенами и полом из керамогранита
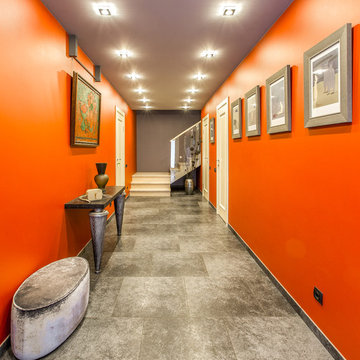
Яркое пространство.
Авторы: Чаплыгина Дарья, Пеккер Юлия
Стильный дизайн: большой коридор: освещение в стиле фьюжн с полом из керамогранита и оранжевыми стенами - последний тренд
Стильный дизайн: большой коридор: освещение в стиле фьюжн с полом из керамогранита и оранжевыми стенами - последний тренд
Оранжевый коридор с оранжевыми стенами – фото дизайна интерьера
1
