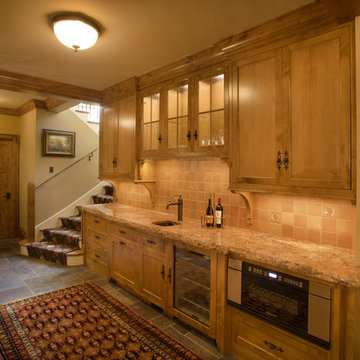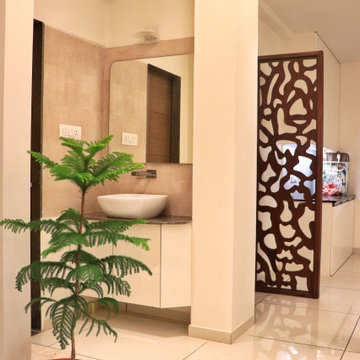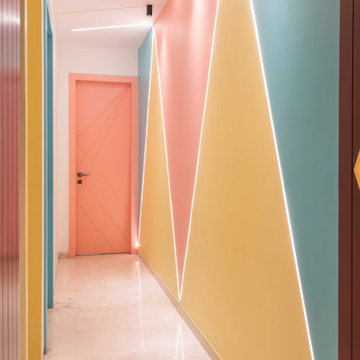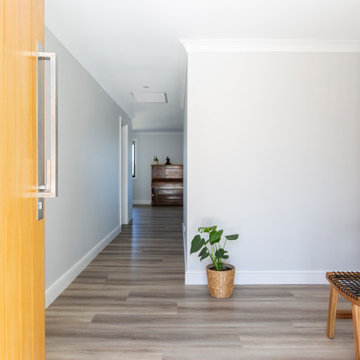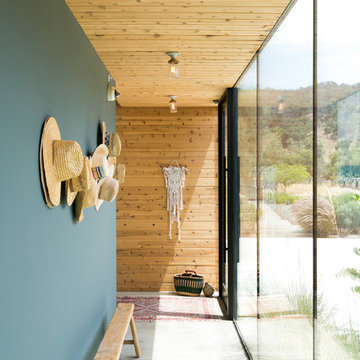Оранжевый коридор – фото дизайна интерьера
Сортировать:
Бюджет
Сортировать:Популярное за сегодня
141 - 160 из 4 568 фото
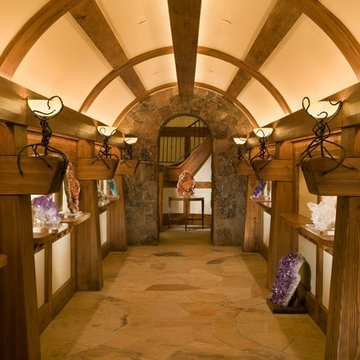
Living Images Photography, LLC
Идея дизайна: большой коридор в стиле рустика с полом из травертина и бежевыми стенами
Идея дизайна: большой коридор в стиле рустика с полом из травертина и бежевыми стенами
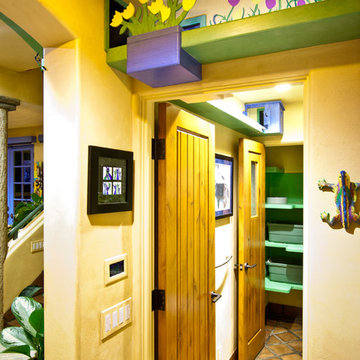
Custom shelving installed above the doorways of this home lead cats from one room to the next.
Свежая идея для дизайна: коридор в стиле фьюжн с бежевыми стенами и полом из терракотовой плитки - отличное фото интерьера
Свежая идея для дизайна: коридор в стиле фьюжн с бежевыми стенами и полом из терракотовой плитки - отличное фото интерьера
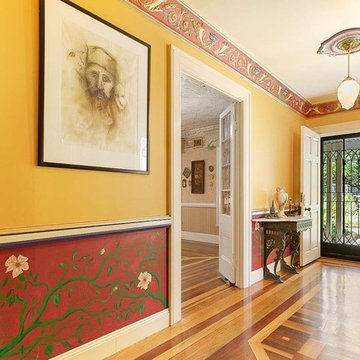
Hervey Bay. Unique, period style, designer 4 b/r family entertainer home.
This unique home is now on the market since extensive renovations have been completed. Period style, designer interior with 10 foot ceilings and ornate cornices. Parquetry and timber floors through out. Dining area with library is off the lounge. Tiled bathrooms and laundry. Original french doors off lounge to gravelled outdoor fire pit, paint themed rooms reminiscent of a bygone era. Victorian appeal in a timeless charm unlike any other in Hervey Bay with high quality fixtures, modern stand alone kitchen overlooking ionised deep pool with it's own self contained villa.
3 bedrooms located within the home, ensuite and walk in robes in Master, separate wing for 2 other bedrooms with bathroom between, teenager's retreat separate to main house with it's own entrance and bathroom.
New Kitchen with entertaining area overlooking pool, quality fixtures, granite and stainless bench tops, hardwood floors, butlers pantry, gabled ceiling with exposed beams and large timber fans which open onto balinese themed al fresco dining area by the pool.
Separate villa next to pool, bedroom, lounge ,bathroom .
House has solar hot water and panels feeding back into grid at original rebate, water tanks and bore water pump for gardens with sprinklers zoned for ease of watering, insulated, air conditioned, fans in all main rooms and bedrooms, paved driveway with gravel entrance from automatic gate. Double garage for storage and 2 bay roofed carport in front, quaint cottage in front yard for arts room or childs play house.
View More: http://www.noagentproperty.com.au/private-real-estate/list/property-for-sale/qld/wide-bay-burnett/hervey-bay/urangan/20531
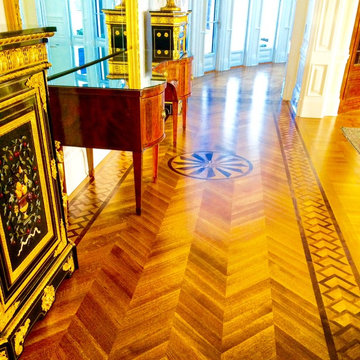
Hardwood Flooring installed, stained and finished by City Interior Decoration in a new private residence located in Old Westbury, NY.
На фото: огромный коридор в классическом стиле с бежевыми стенами и темным паркетным полом с
На фото: огромный коридор в классическом стиле с бежевыми стенами и темным паркетным полом с
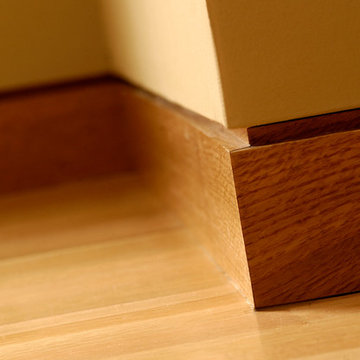
Photography by John Noltner & CWC
Свежая идея для дизайна: маленький коридор в современном стиле с бежевыми стенами и светлым паркетным полом для на участке и в саду - отличное фото интерьера
Свежая идея для дизайна: маленький коридор в современном стиле с бежевыми стенами и светлым паркетным полом для на участке и в саду - отличное фото интерьера
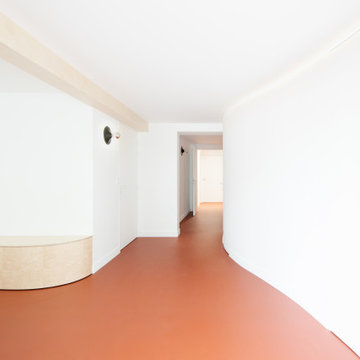
Conception, fabrication et pose d'un banc pour l'espace d'attente d'un cabinet dentaire - Projet en collaboration avec l'agence Albane Bobin
Стильный дизайн: большой коридор в современном стиле - последний тренд
Стильный дизайн: большой коридор в современном стиле - последний тренд
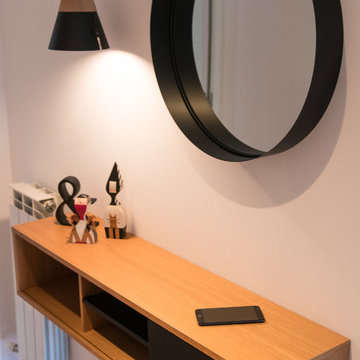
Mueble existente que se modificó para la reforma, dandole el toque de color negro.
Пример оригинального дизайна: коридор в современном стиле
Пример оригинального дизайна: коридор в современном стиле
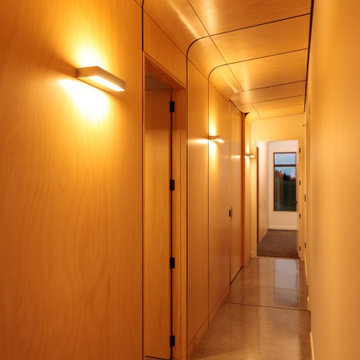
Carefully orientated and sited on the edge of small plateau this house looks out across the rolling countryside of North Canterbury. The 3-bedroom rural family home is an exemplar of simplicity done with care and precision.
Tucked in alongside a private limestone quarry with cows grazing in the distance the choice of materials are intuitively natural and implemented with bare authenticity.
Oiled random width cedar weatherboards are contemporary and rustic, the polished concrete floors with exposed aggregate tie in wonderfully to the adjacent limestone cliffs, and the clean folded wall to roof, envelopes the building from the sheltered south to the amazing views to the north. Designed to portray purity of form the outer metal surface provides enclosure and shelter from the elements, while its inner face is a continuous skin of hoop pine timber from inside to out.
The hoop pine linings bend up the inner walls to form the ceiling and then soar continuous outward past the full height glazing to become the outside soffit. The bold vertical lines of the panel joins are strongly expressed aligning with windows and jambs, they guild the eye up and out so as you step in through the sheltered Southern entrances the landscape flows out in front of you.
Every detail required careful thought in design and craft in construction. As two simple boxes joined by a glass link, a house that sits so beautifully in the landscape was deceptively challenging, and stands as a credit to our client passion for their new home & the builders craftsmanship to see it though, it is a end result we are all very proud to have been a part of.
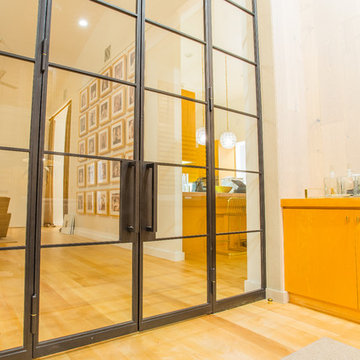
Источник вдохновения для домашнего уюта: большой коридор в стиле неоклассика (современная классика) с бежевыми стенами, светлым паркетным полом и бежевым полом
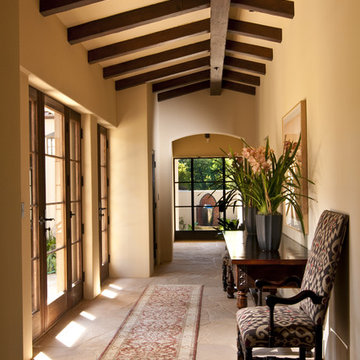
photo by Bernardo Grijalva
Идея дизайна: коридор в средиземноморском стиле с бежевыми стенами
Идея дизайна: коридор в средиземноморском стиле с бежевыми стенами
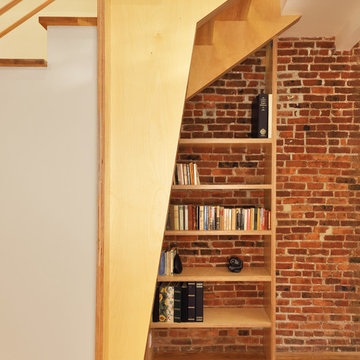
Conversion of a 4-family brownstone to a 3-family. The focus of the project was the renovation of the owner's apartment, including an expansion from a duplex to a triplex. The design centers around a dramatic two-story space which integrates the entry hall and stair with a library, a small desk space on the lower level and a full office on the upper level. The office is used as a primary work space by one of the owners - a writer, whose ideal working environment is one where he is connected with the rest of the family. This central section of the house, including the writer's office, was designed to maximize sight lines and provide as much connection through the spaces as possible. This openness was also intended to bring as much natural light as possible into this center portion of the house; typically the darkest part of a rowhouse building.
Project Team: Richard Goodstein, Angie Hunsaker, Michael Hanson
Structural Engineer: Yoshinori Nito Engineering and Design PC
Photos: Tom Sibley
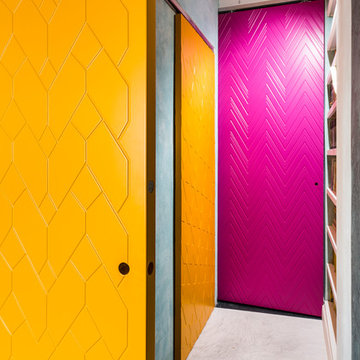
Ph: Paolo Allasia
На фото: коридор среднего размера в стиле фьюжн с зелеными стенами, бетонным полом и разноцветным полом с
На фото: коридор среднего размера в стиле фьюжн с зелеными стенами, бетонным полом и разноцветным полом с
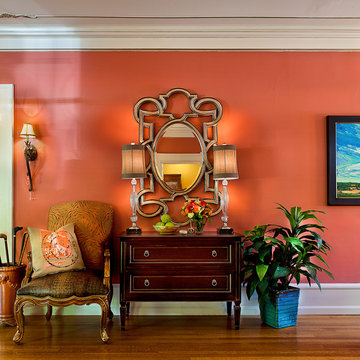
Area Designer's Show House
Photo by © Bill Mathews Photographer, Inc
Источник вдохновения для домашнего уюта: коридор в классическом стиле
Источник вдохновения для домашнего уюта: коридор в классическом стиле
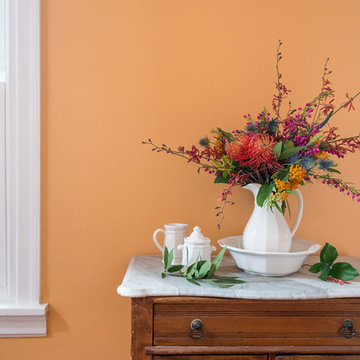
Julia Staples Photography
Пример оригинального дизайна: маленький коридор в стиле кантри с оранжевыми стенами и паркетным полом среднего тона для на участке и в саду
Пример оригинального дизайна: маленький коридор в стиле кантри с оранжевыми стенами и паркетным полом среднего тона для на участке и в саду
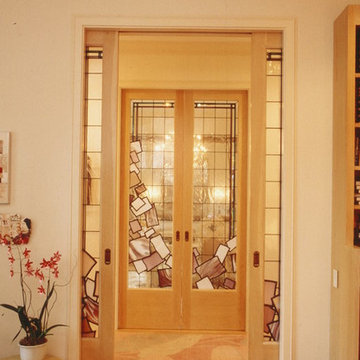
This photo was taken inside of a dining room, looking through a portion of its pocket door entry across the gallery/hallway to another set of pocket doors to the library. All of the major rooms in this seaside home are accessed through the central gallery/hallway. Once the design motif of floating pieces of paper was created, along with the color palette, each of the four major rooms fronting the gallery was given individuality with a varying degree and direction of the floating pieces of glass and their colors, as well as privacy by the twin pocket door entry. The doors are 10' tall, and 6' wide. Not only are the stained glass doors functional, but they are also each an added piece of original art for the rooms. John Zimmerman, the homeowner, is an accomplished, world famous photographer and photographed these doors himself.
Оранжевый коридор – фото дизайна интерьера
8
